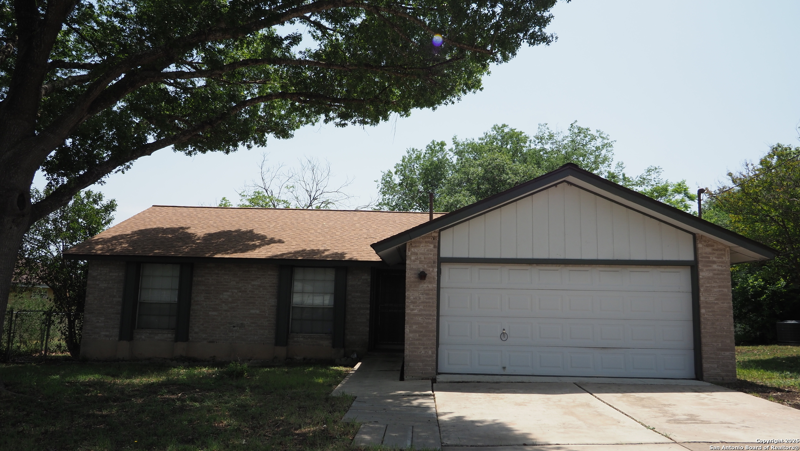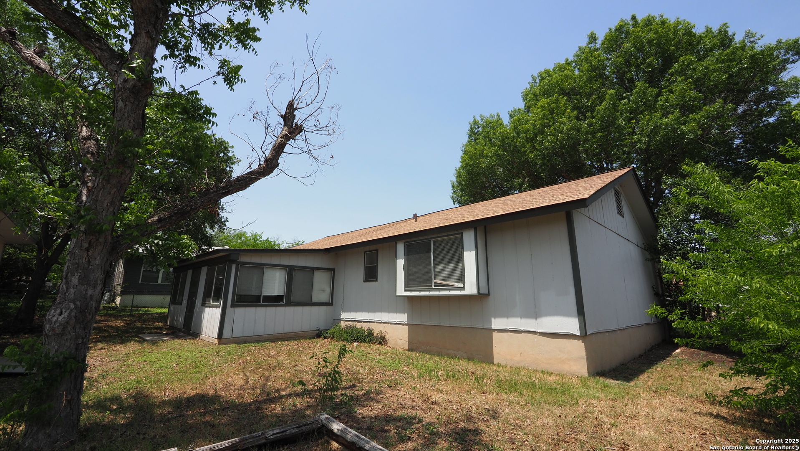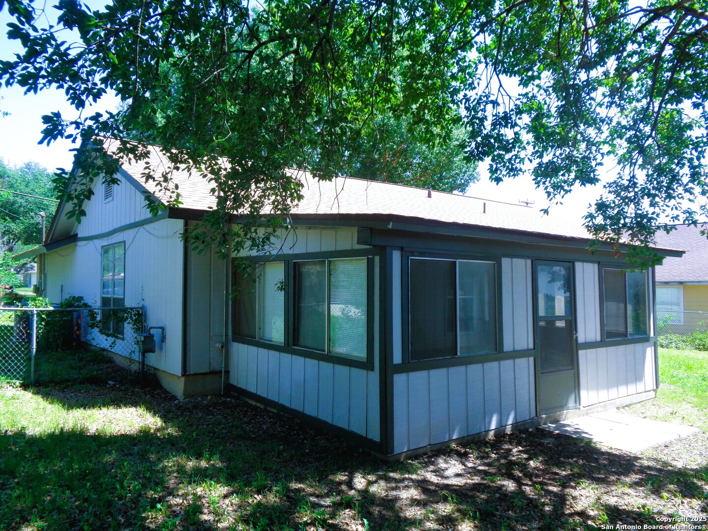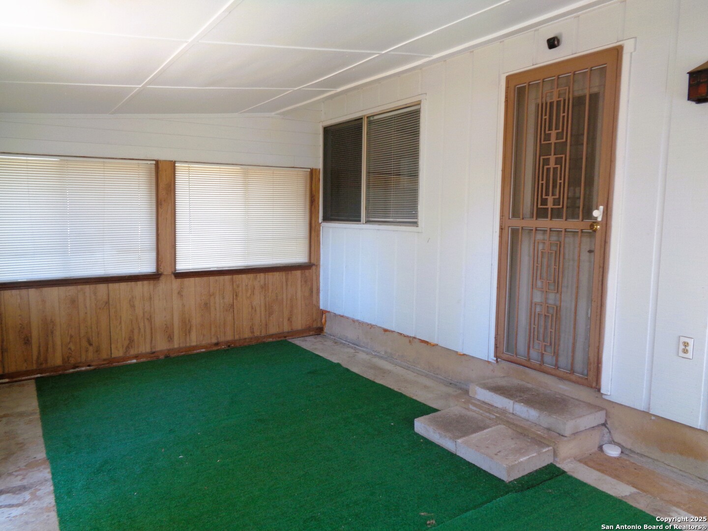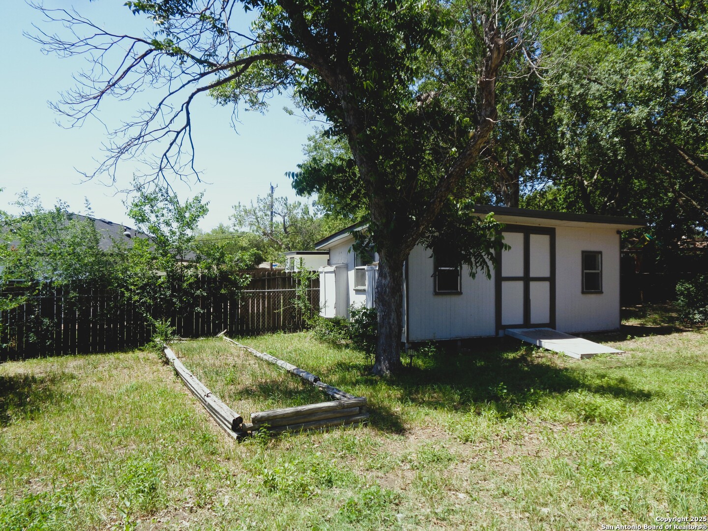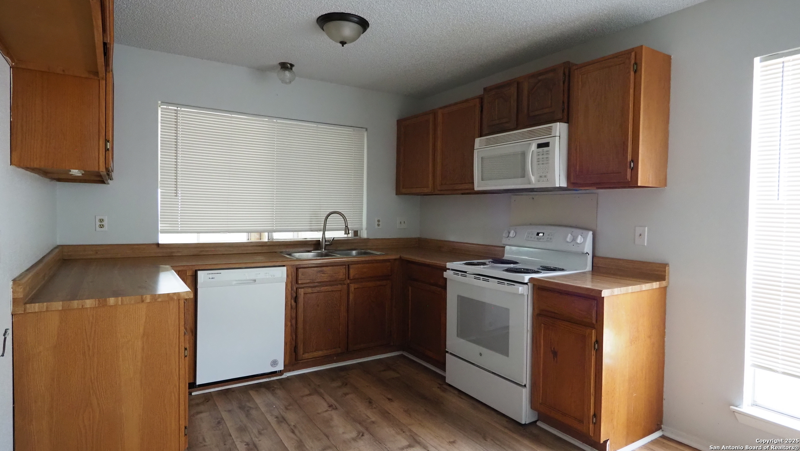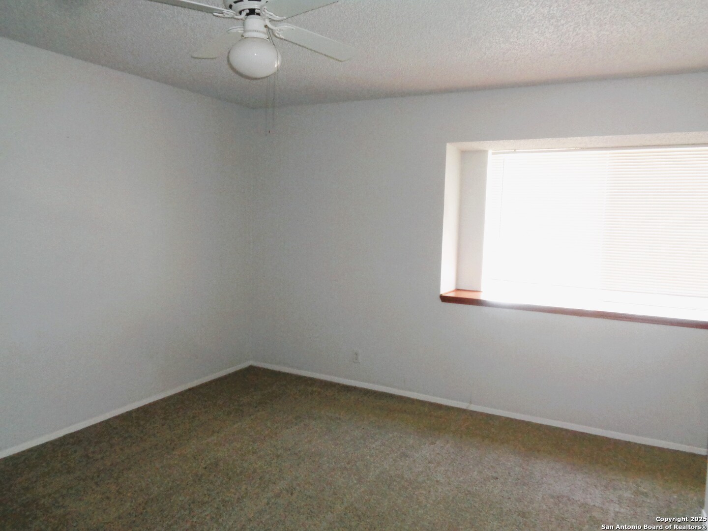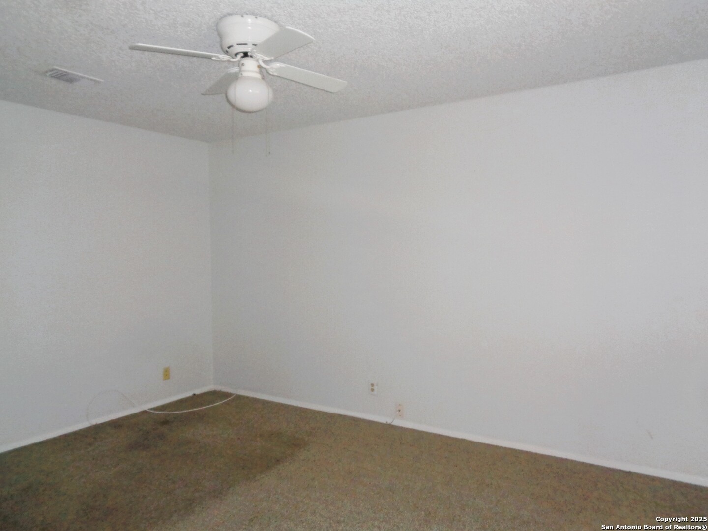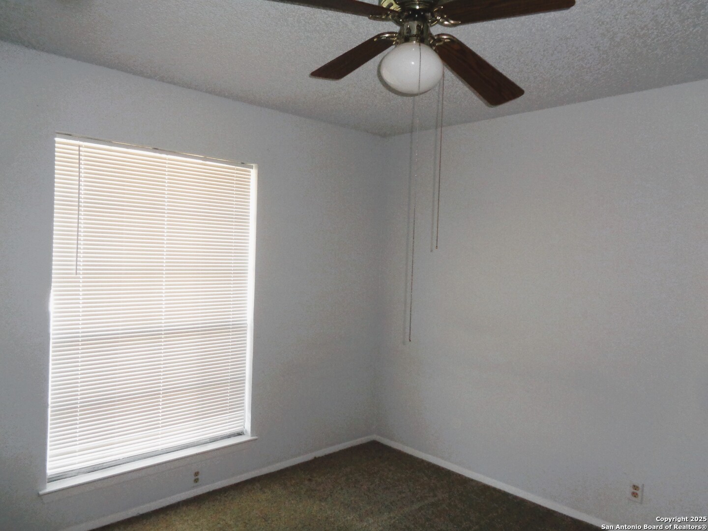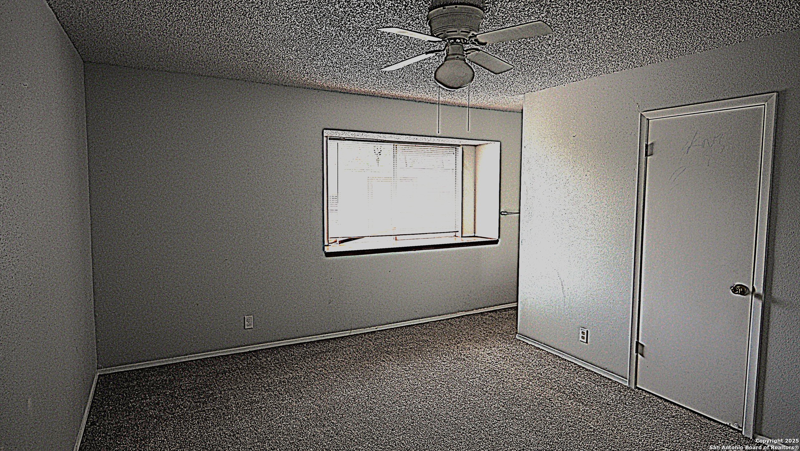Property Details
Sun Gate
San Antonio, TX 78217
$210,000
3 BD | 2 BA |
Property Description
Updated HVAC system, recent upgraded insulation, roof replaced 3 years, water heater replaced, updated flooring. Home features an enclosed sunroom and detached workshop with electricity. Easy access to Wurzbach Parkway, I-35, Loop 410, and the San Antonio International Airport. It's an excellent choice for military families, with Fort Sam Houston and Randolph AFB nearby. Enjoy close proximity to Morgan's Wonderland, The Multi-Assistance Center (MAC), Toyota Field, Heroes Stadium, and SST San Antonio College Prep High School. Outdoor lovers will appreciate being just minutes from some of San Antonio's best walking, hiking, and biking trails, including Lady Bird Johnson Park, Comanche Lookout Park, and McAllister Park. Plus, with New Braunfels, IKEA, and the I-35 Outlet Malls just a short drive away, shopping and entertainment are always within reach. Don't miss out schedule your showing today!
-
Type: Residential Property
-
Year Built: 1978
-
Cooling: One Central
-
Heating: Central
-
Lot Size: 0.19 Acres
Property Details
- Status:Available
- Type:Residential Property
- MLS #:1863521
- Year Built:1978
- Sq. Feet:1,280
Community Information
- Address:4502 Sun Gate San Antonio, TX 78217
- County:Bexar
- City:San Antonio
- Subdivision:GARDEN CT EAST/SUNGATE
- Zip Code:78217
School Information
- School System:North East I.S.D
- High School:Roosevelt
- Middle School:Krueger
- Elementary School:Clear Spring
Features / Amenities
- Total Sq. Ft.:1,280
- Interior Features:One Living Area
- Fireplace(s): Not Applicable
- Floor:Carpeting, Vinyl
- Inclusions:Ceiling Fans, Washer Connection, Dryer Connection, Stove/Range
- Master Bath Features:Tub/Shower Combo
- Exterior Features:Covered Patio, Storage Building/Shed
- Cooling:One Central
- Heating Fuel:Electric
- Heating:Central
- Master:14x12
- Bedroom 2:12x12
- Bedroom 3:12x12
- Dining Room:6x6
- Family Room:14x10
- Kitchen:10x10
Architecture
- Bedrooms:3
- Bathrooms:2
- Year Built:1978
- Stories:1
- Style:One Story
- Roof:Composition
- Foundation:Slab
- Parking:Two Car Garage
Property Features
- Neighborhood Amenities:None
- Water/Sewer:Sewer System
Tax and Financial Info
- Proposed Terms:Conventional, FHA, VA, Cash
- Total Tax:4800
3 BD | 2 BA | 1,280 SqFt
© 2025 Lone Star Real Estate. All rights reserved. The data relating to real estate for sale on this web site comes in part from the Internet Data Exchange Program of Lone Star Real Estate. Information provided is for viewer's personal, non-commercial use and may not be used for any purpose other than to identify prospective properties the viewer may be interested in purchasing. Information provided is deemed reliable but not guaranteed. Listing Courtesy of Charles Gray with Keller Williams Realty.

