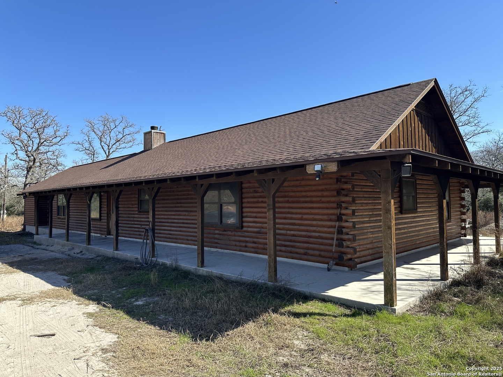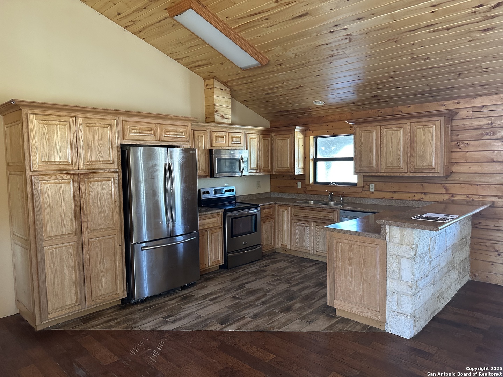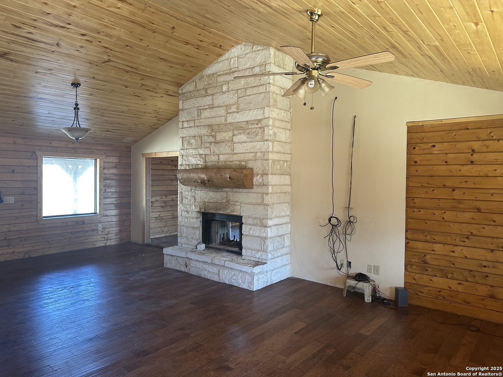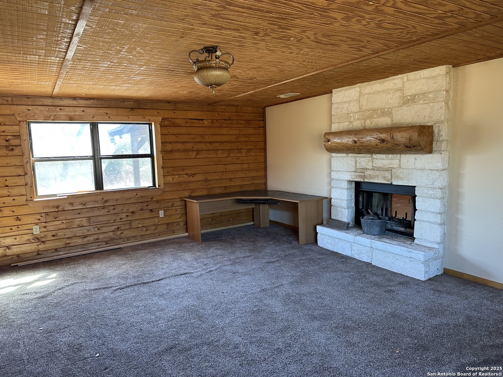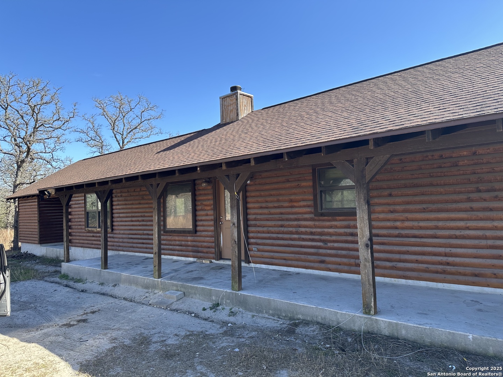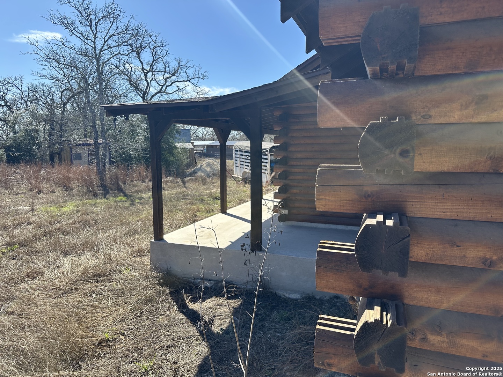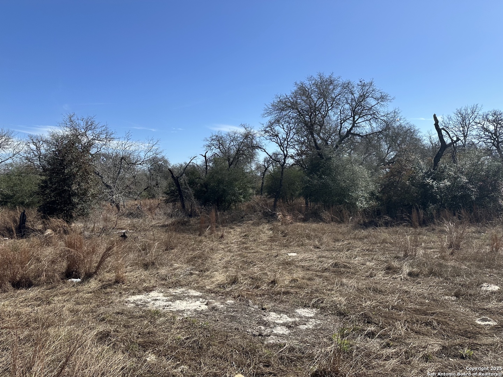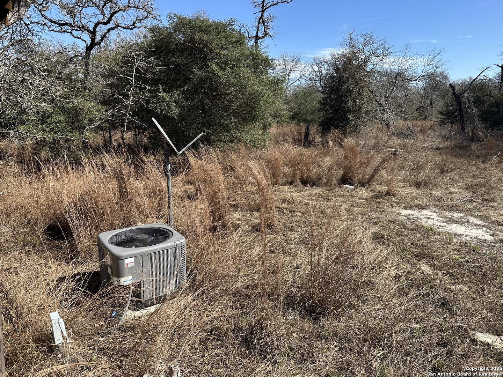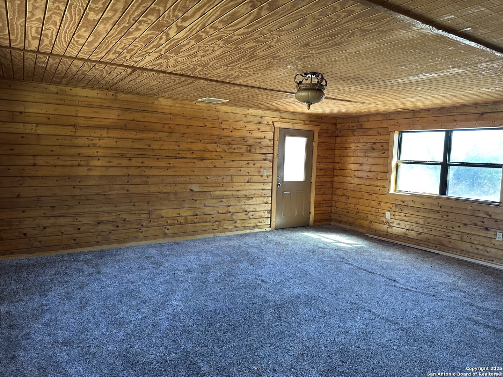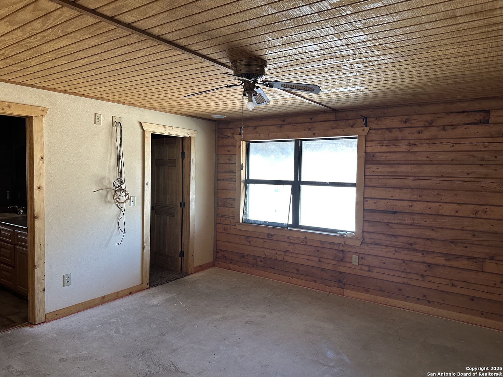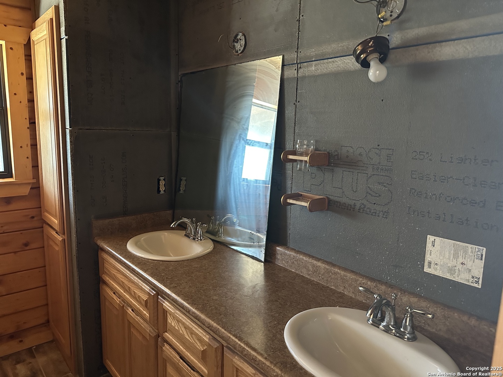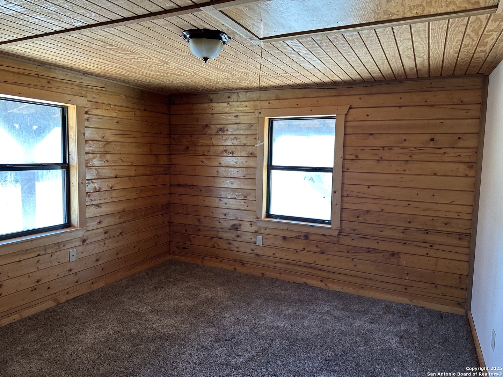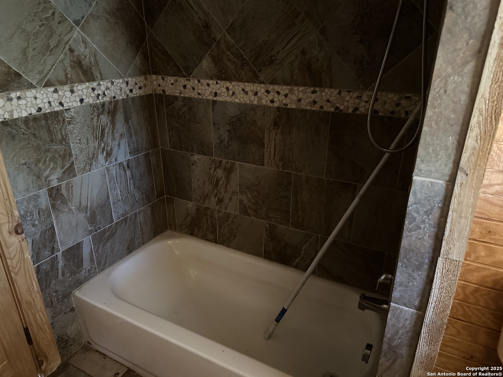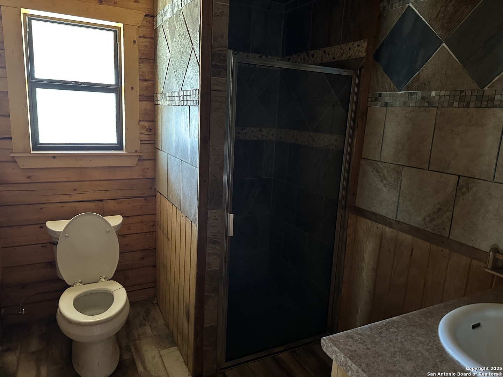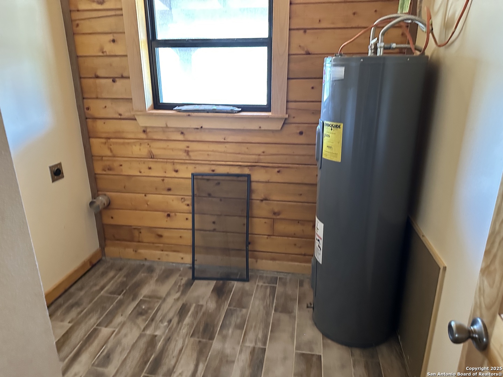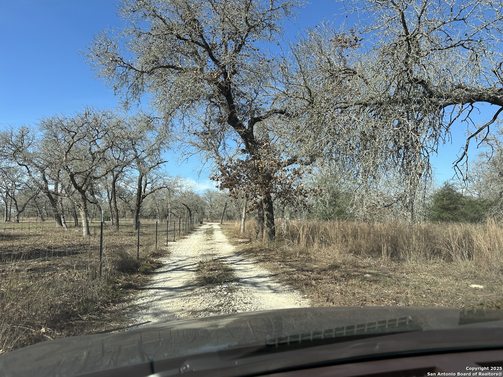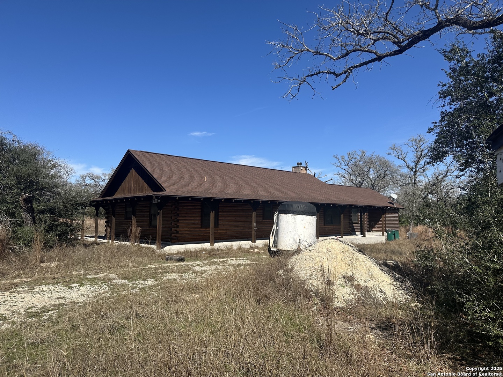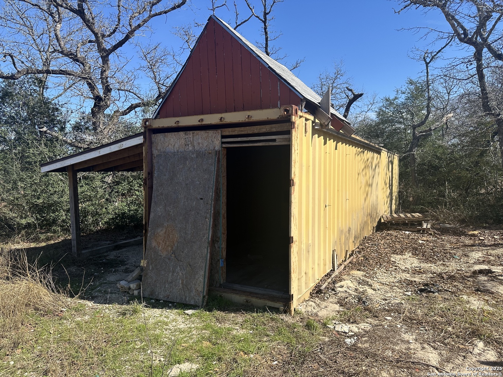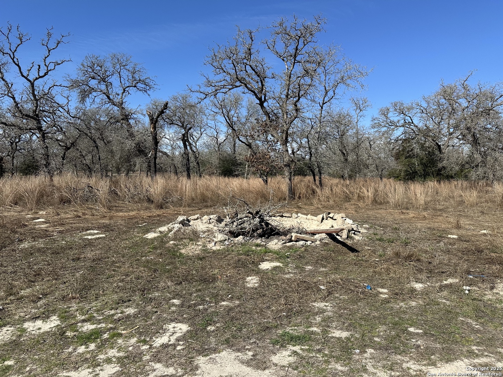Property Details
Hickory Forrest
Seguin, TX 78155
$350,000
2 BD | 2 BA |
Property Description
Discover the rustic charm and endless potential of this custom-built log cabin, nestled on a sprawling 4.47-acre lot offering privacy, mature trees, and room to expand. Whether you're seeking a peaceful retreat or a unique opportunity to customize your dream home, this property is full of possibilities. Inside, you'll find a high-end build-out featuring a stunning dual-sided stone fireplace, hardwood floors in the main living area, and tile flooring in the kitchen. The primary suite boasts a spacious walk-in closet, while the open-concept layout creates a warm and inviting atmosphere. Some cosmetic finish-out is needed in the primary bedroom and both bathrooms, making this the perfect opportunity for a handy buyer to add personal touches and increase value. Priced accordingly at well below the 2024 tax-assessed value of $433,000, this home presents incredible potential for equity growth. With ample space for additional living areas, a workshop, or storage, this property is ideal for those looking to embrace a country lifestyle while staying within reach of modern conveniences.
-
Type: Residential Property
-
Year Built: 2017
-
Cooling: One Central
-
Heating: Central
-
Lot Size: 4.47 Acres
Property Details
- Status:Available
- Type:Residential Property
- MLS #:1856272
- Year Built:2017
- Sq. Feet:1,821
Community Information
- Address:4500 Hickory Forrest Seguin, TX 78155
- County:Guadalupe
- City:Seguin
- Subdivision:HICKORY FORREST
- Zip Code:78155
School Information
- School System:Seguin
- High School:Call District
- Middle School:Call District
- Elementary School:Call District
Features / Amenities
- Total Sq. Ft.:1,821
- Interior Features:Two Living Area, Eat-In Kitchen, Island Kitchen, Utility Room Inside, 1st Floor Lvl/No Steps, High Ceilings, Open Floor Plan, Laundry Main Level, Laundry Room
- Fireplace(s): One, Living Room
- Floor:Wood
- Inclusions:Ceiling Fans, Washer Connection, Dryer Connection, Built-In Oven, Stove/Range
- Master Bath Features:Tub/Shower Combo, Single Vanity
- Exterior Features:Mature Trees
- Cooling:One Central
- Heating Fuel:Electric
- Heating:Central
- Master:14x10
- Bedroom 2:10x11
- Kitchen:12x10
- Office/Study:22x12
Architecture
- Bedrooms:2
- Bathrooms:2
- Year Built:2017
- Stories:1
- Style:One Story, Log Cabin
- Roof:Composition
- Foundation:Slab
- Parking:None/Not Applicable
Property Features
- Neighborhood Amenities:None
- Water/Sewer:Septic
Tax and Financial Info
- Proposed Terms:Conventional, FHA, VA, TX Vet, Cash
- Total Tax:4231
2 BD | 2 BA | 1,821 SqFt
© 2025 Lone Star Real Estate. All rights reserved. The data relating to real estate for sale on this web site comes in part from the Internet Data Exchange Program of Lone Star Real Estate. Information provided is for viewer's personal, non-commercial use and may not be used for any purpose other than to identify prospective properties the viewer may be interested in purchasing. Information provided is deemed reliable but not guaranteed. Listing Courtesy of Stephen Perry with Better Homes and Gardens Winans.

