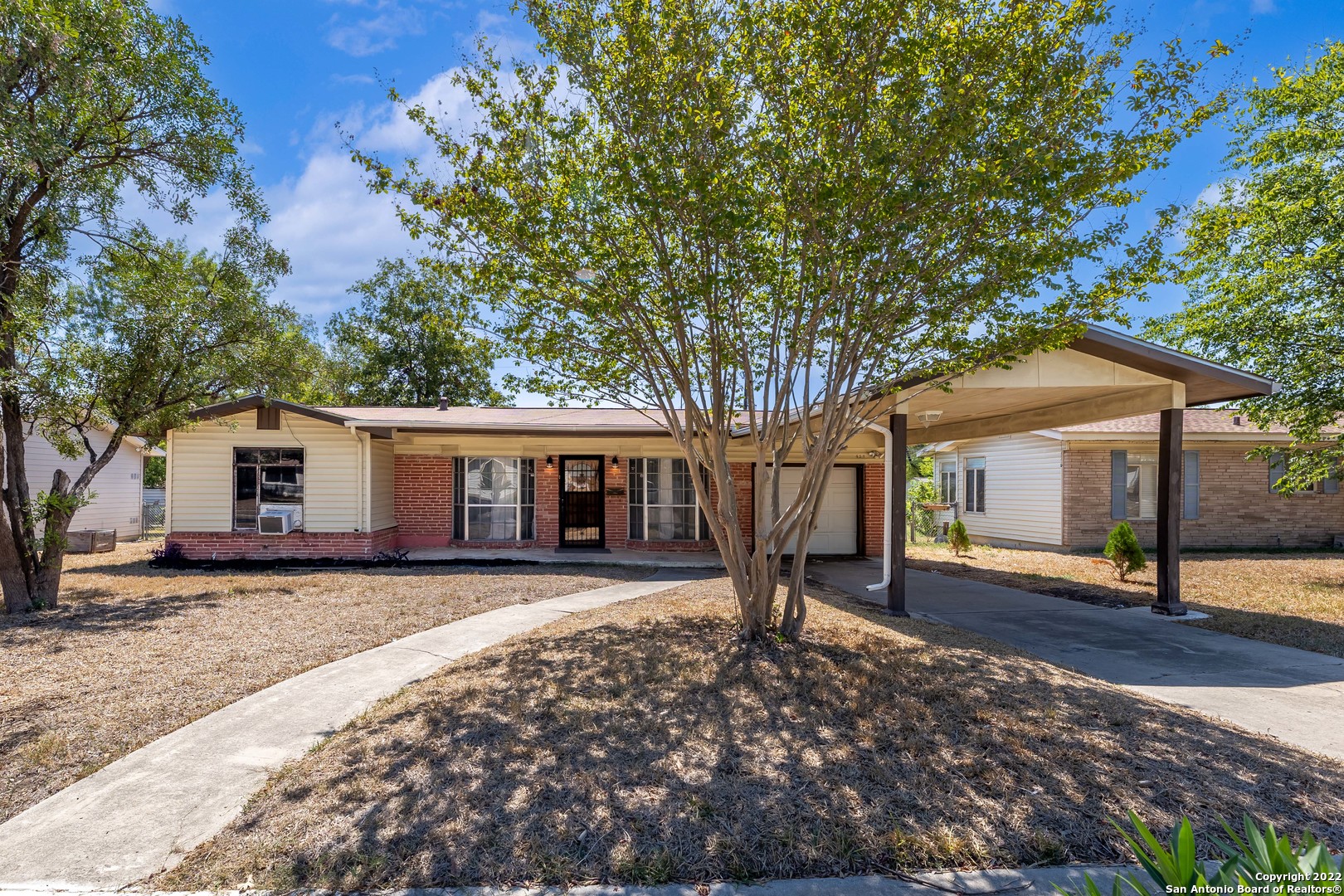Property Details
PILGRIM DR
San Antonio, TX 78213
$295,000
3 BD | 2 BA |
Property Description
Splash! One block away from the City Pool! This amazing home offers two spacious living areas and two dining areas, providing ample space for relaxation and entertaining. The abundance of natural light throughout the home creates a bright and inviting atmosphere. The kitchen is generously sized and open to the family room, featuring vaulted ceilings that add to the sense of space and openness. This layout is perfect for socializing and staying connected with family and guests while preparing meals. Large Family room with Vaulted ceiling! All bedrooms in this home have unique built-in dresser drawers, offering convenient and space-saving storage solutions. The use of wood flooring in 50% of the home adds warmth and elegance, while the remaining areas, including the kitchen, feature tile flooring for practicality and easy maintenance. Outdoor amenities include a covered patio, garage, fenced backyard, and a covered carport, providing ample space for outdoor activities and vehicle storage. The location of this property offers easy access to major highways such as I-H 10, Hwy 281, Hwy 410, and HWY 151, facilitating convenient commuting and travel.
-
Type: Residential Property
-
Year Built: 1953
-
Cooling: 3+ Window/Wall
-
Heating: Window Unit,3+ Units
-
Lot Size: 0.18 Acres
Property Details
- Status:Available
- Type:Residential Property
- MLS #:1765692
- Year Built:1953
- Sq. Feet:1,664
Community Information
- Address:450 PILGRIM DR San Antonio, TX 78213
- County:Bexar
- City:San Antonio
- Subdivision:DELLVIEW NE/SA
- Zip Code:78213
School Information
- School System:North East I.S.D
- High School:Lee
- Middle School:Jackson
- Elementary School:Dellview
Features / Amenities
- Total Sq. Ft.:1,664
- Interior Features:Two Living Area, Liv/Din Combo, Two Eating Areas, Breakfast Bar, Utility Area in Garage, High Ceilings, Open Floor Plan, All Bedrooms Downstairs, Walk in Closets
- Fireplace(s): Not Applicable
- Floor:Ceramic Tile, Wood
- Inclusions:Ceiling Fans, Washer Connection, Dryer Connection, Self-Cleaning Oven, Stove/Range, Gas Cooking, Dishwasher, Ice Maker Connection, Gas Water Heater, City Garbage service
- Master Bath Features:Shower Only, Single Vanity
- Exterior Features:Patio Slab, Covered Patio, Chain Link Fence, Sprinkler System, Mature Trees
- Cooling:3+ Window/Wall
- Heating Fuel:Natural Gas
- Heating:Window Unit, 3+ Units
- Master:15x13
- Bedroom 2:10x11
- Bedroom 3:12x11
- Dining Room:10x14
- Family Room:19x13
- Kitchen:12x9
Architecture
- Bedrooms:3
- Bathrooms:2
- Year Built:1953
- Stories:1
- Style:One Story
- Roof:Composition
- Foundation:Slab
- Parking:One Car Garage, Attached, Side Entry
Property Features
- Lot Dimensions:67 x 116
- Neighborhood Amenities:None
- Water/Sewer:Water System, Sewer System
Tax and Financial Info
- Proposed Terms:Conventional, FHA, VA, Cash
- Total Tax:5806.18
3 BD | 2 BA | 1,664 SqFt
© 2024 Lone Star Real Estate. All rights reserved. The data relating to real estate for sale on this web site comes in part from the Internet Data Exchange Program of Lone Star Real Estate. Information provided is for viewer's personal, non-commercial use and may not be used for any purpose other than to identify prospective properties the viewer may be interested in purchasing. Information provided is deemed reliable but not guaranteed. Listing Courtesy of Angela Potrykus with Premier Realty Group.

























