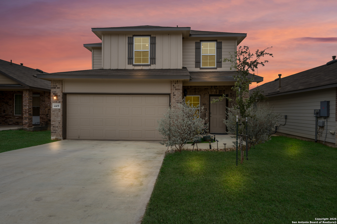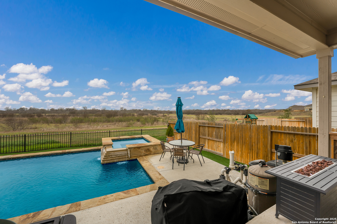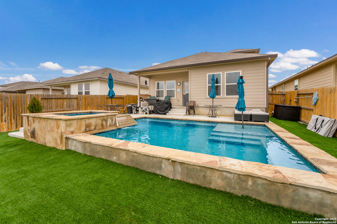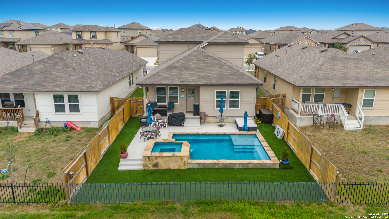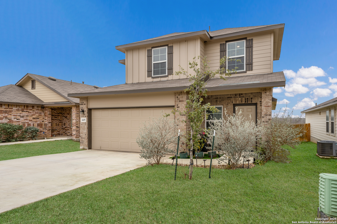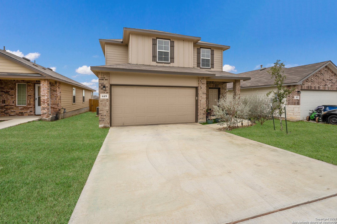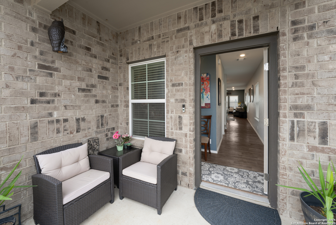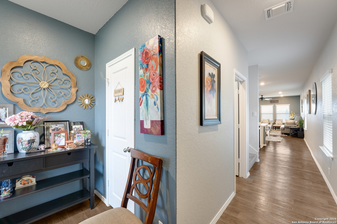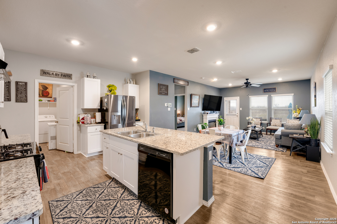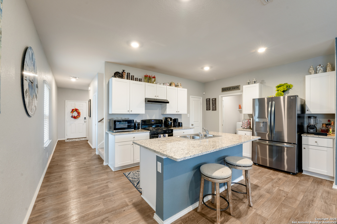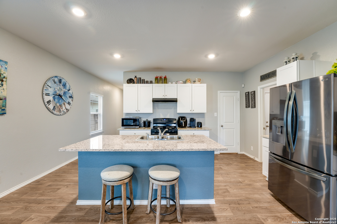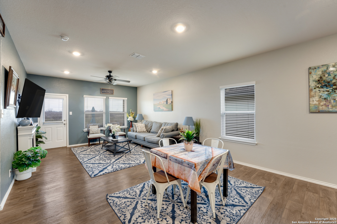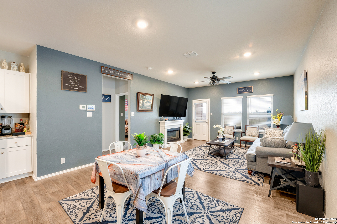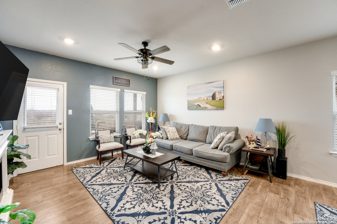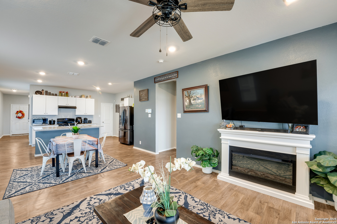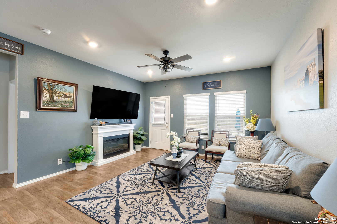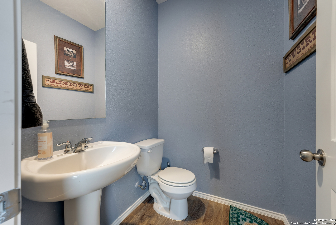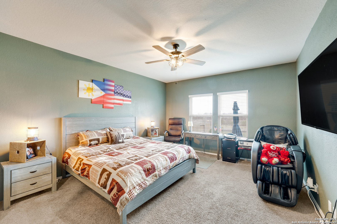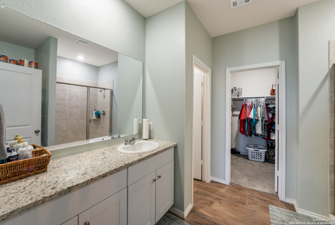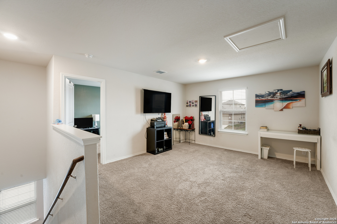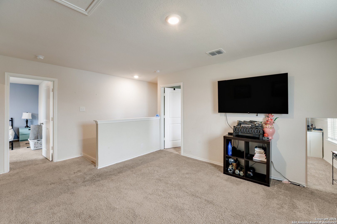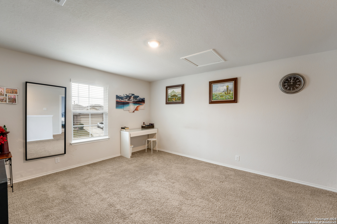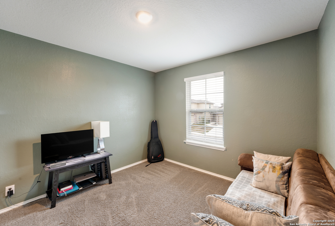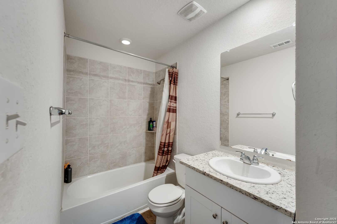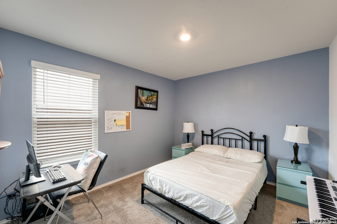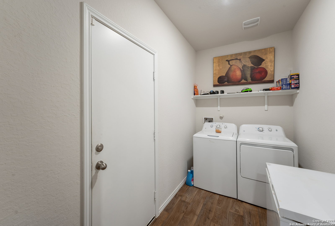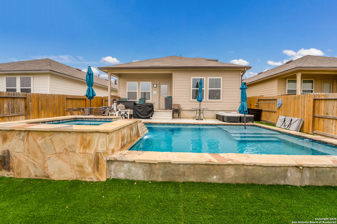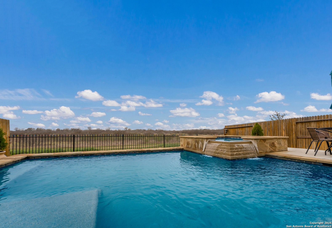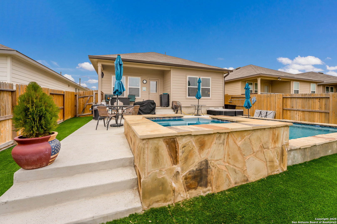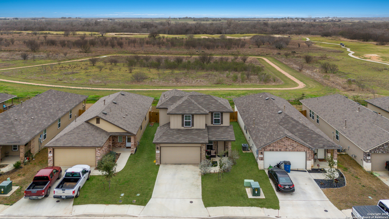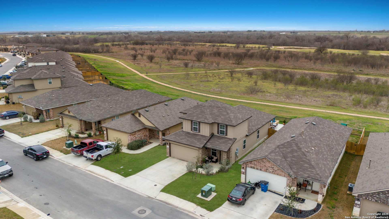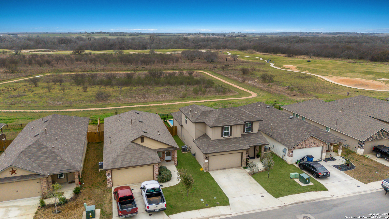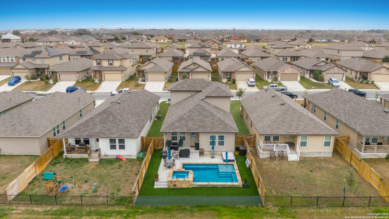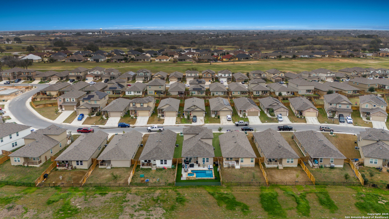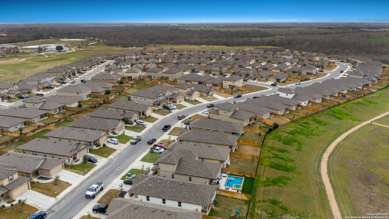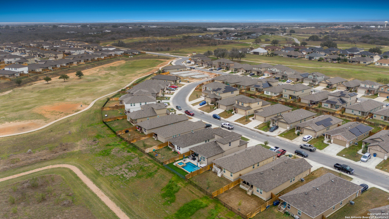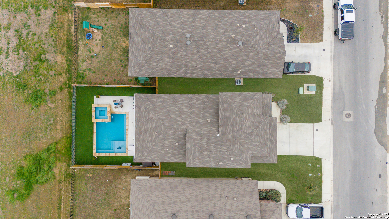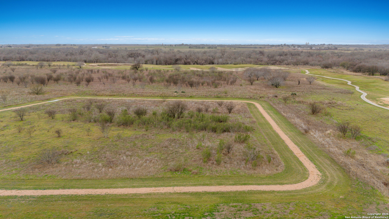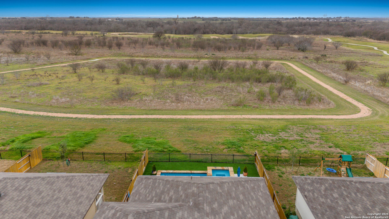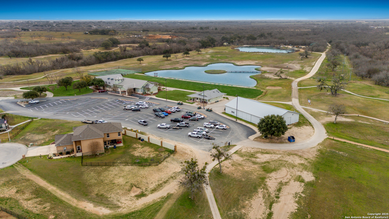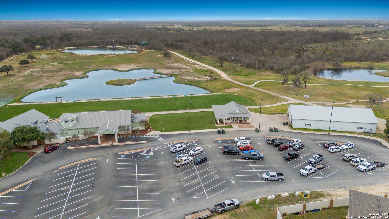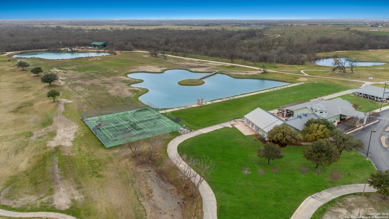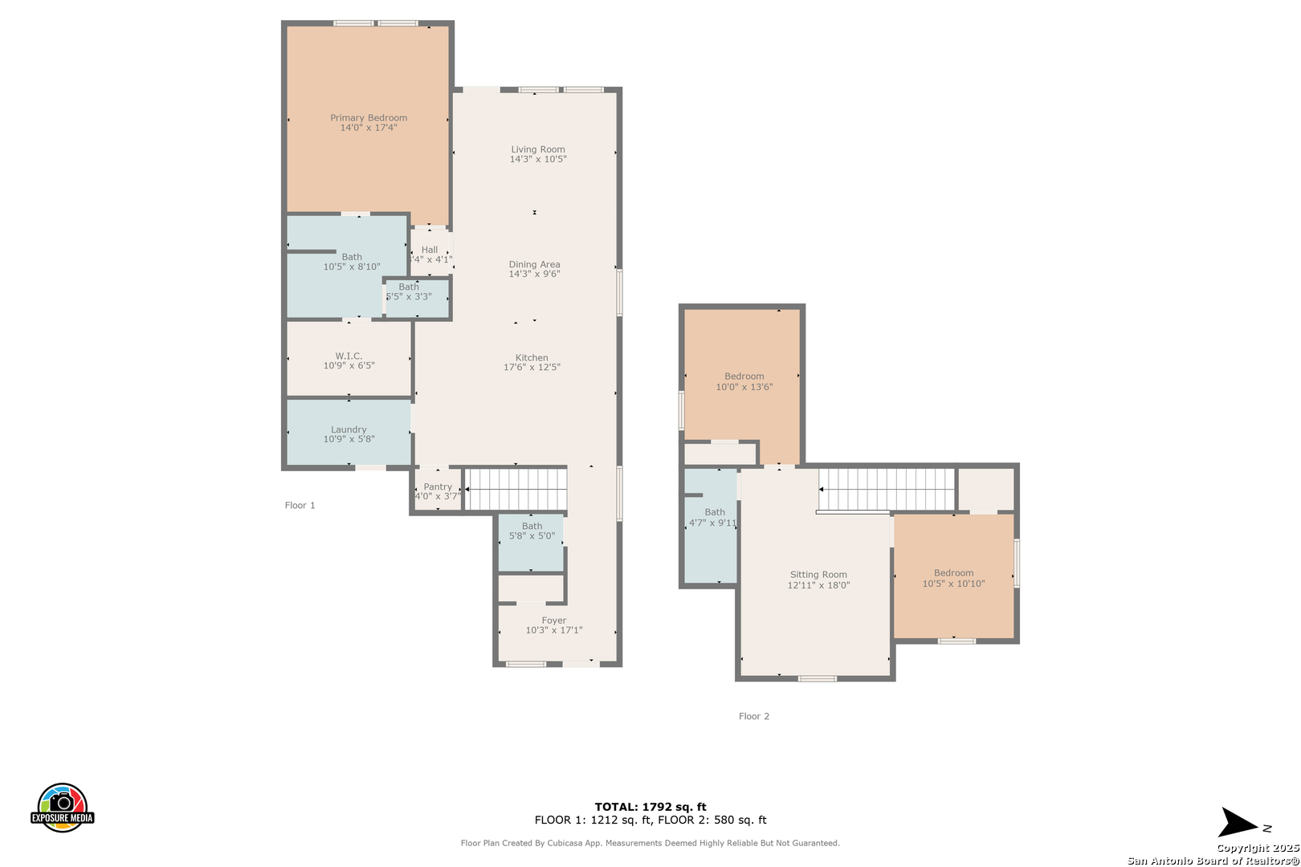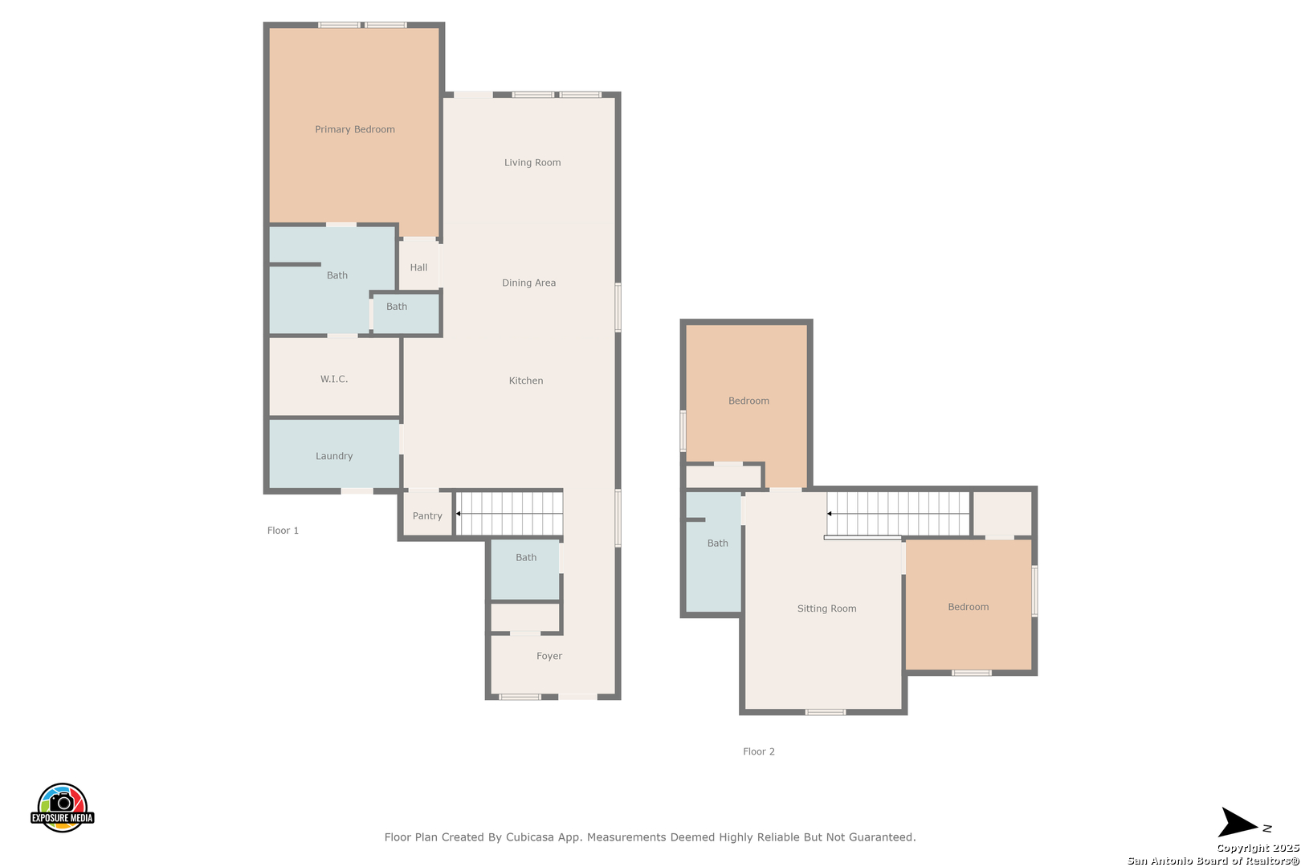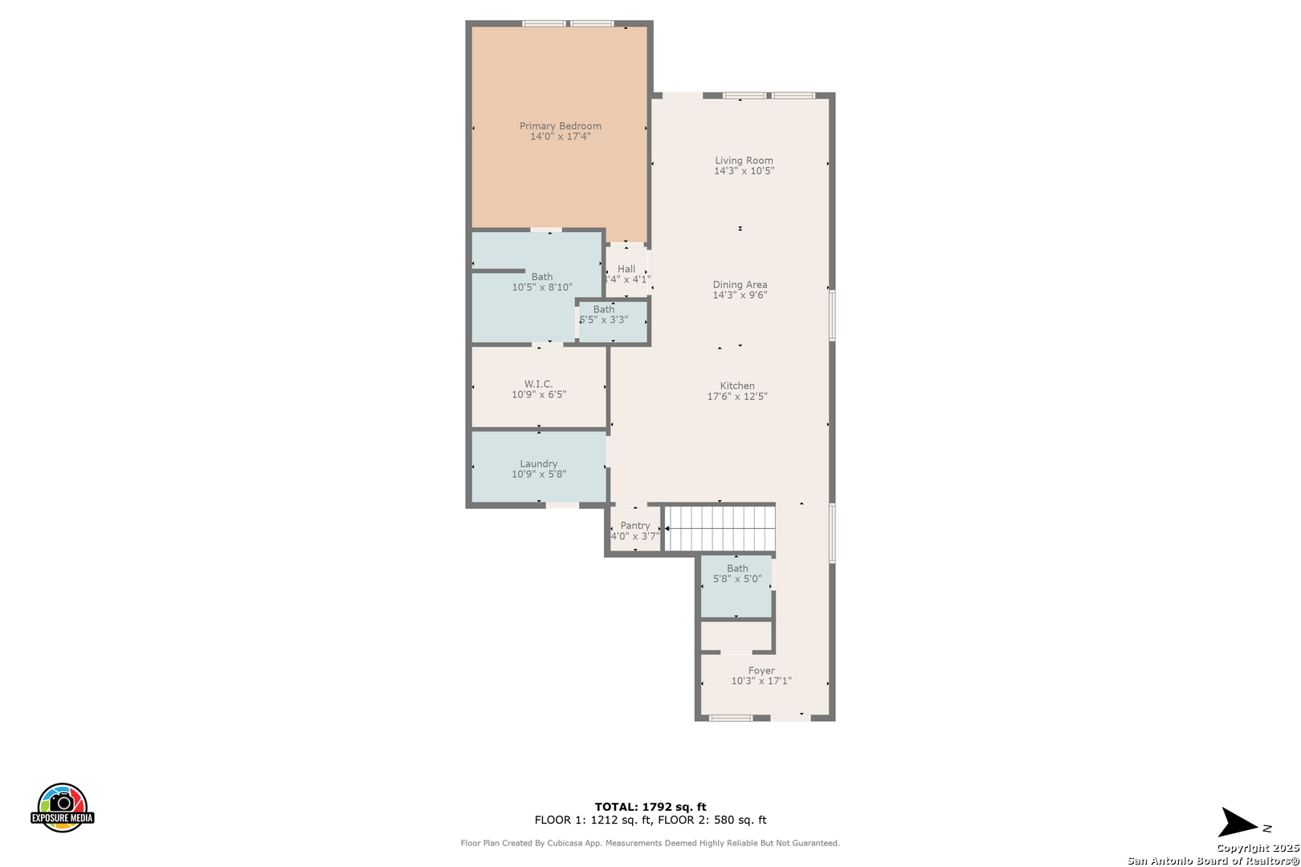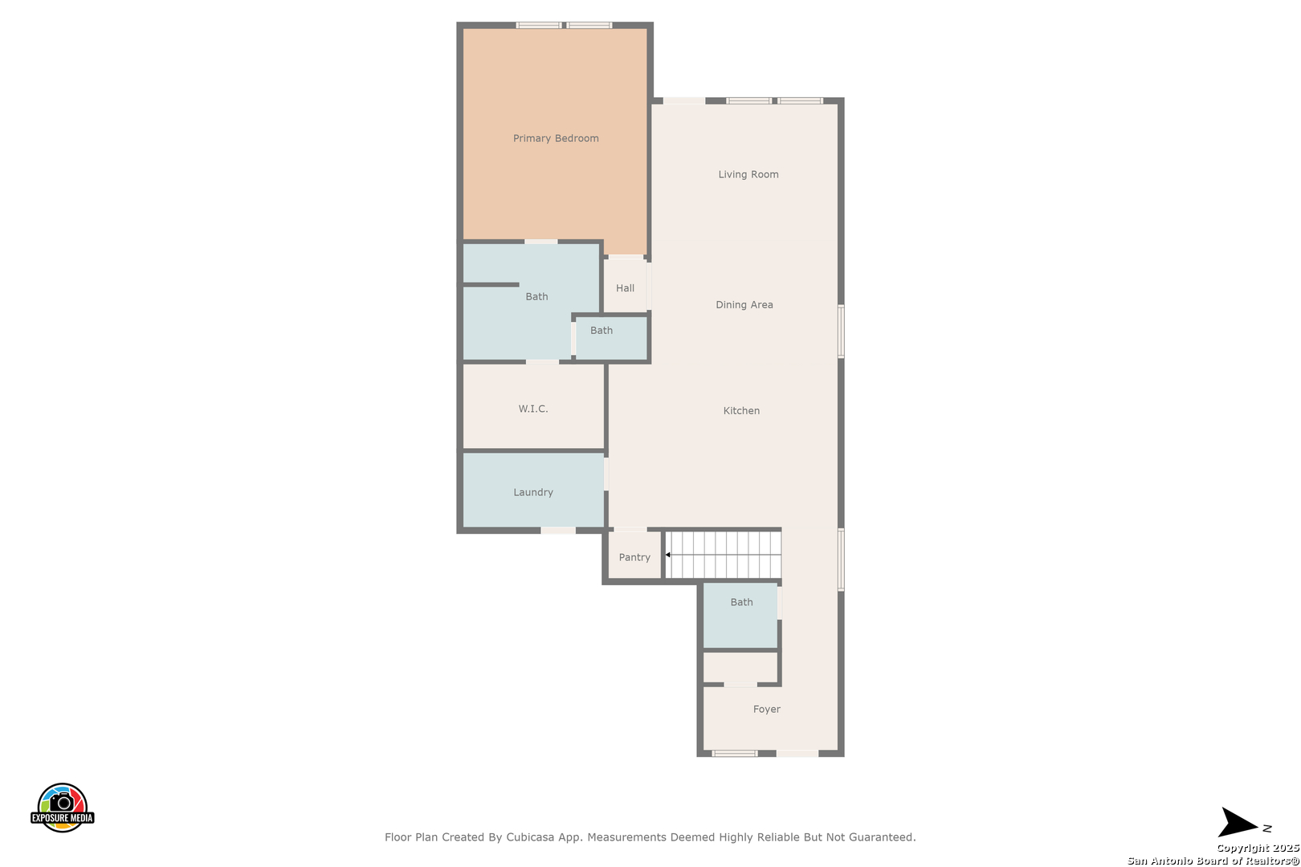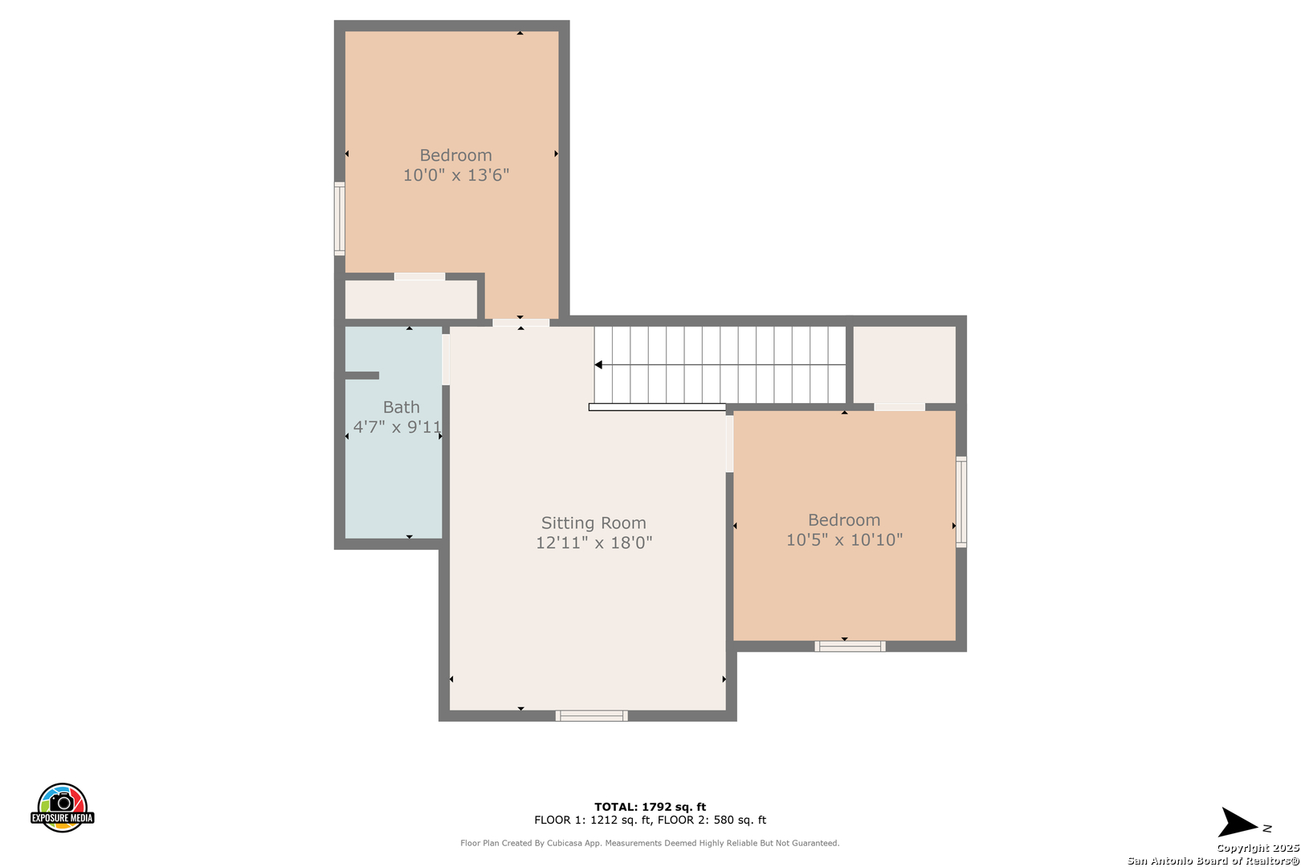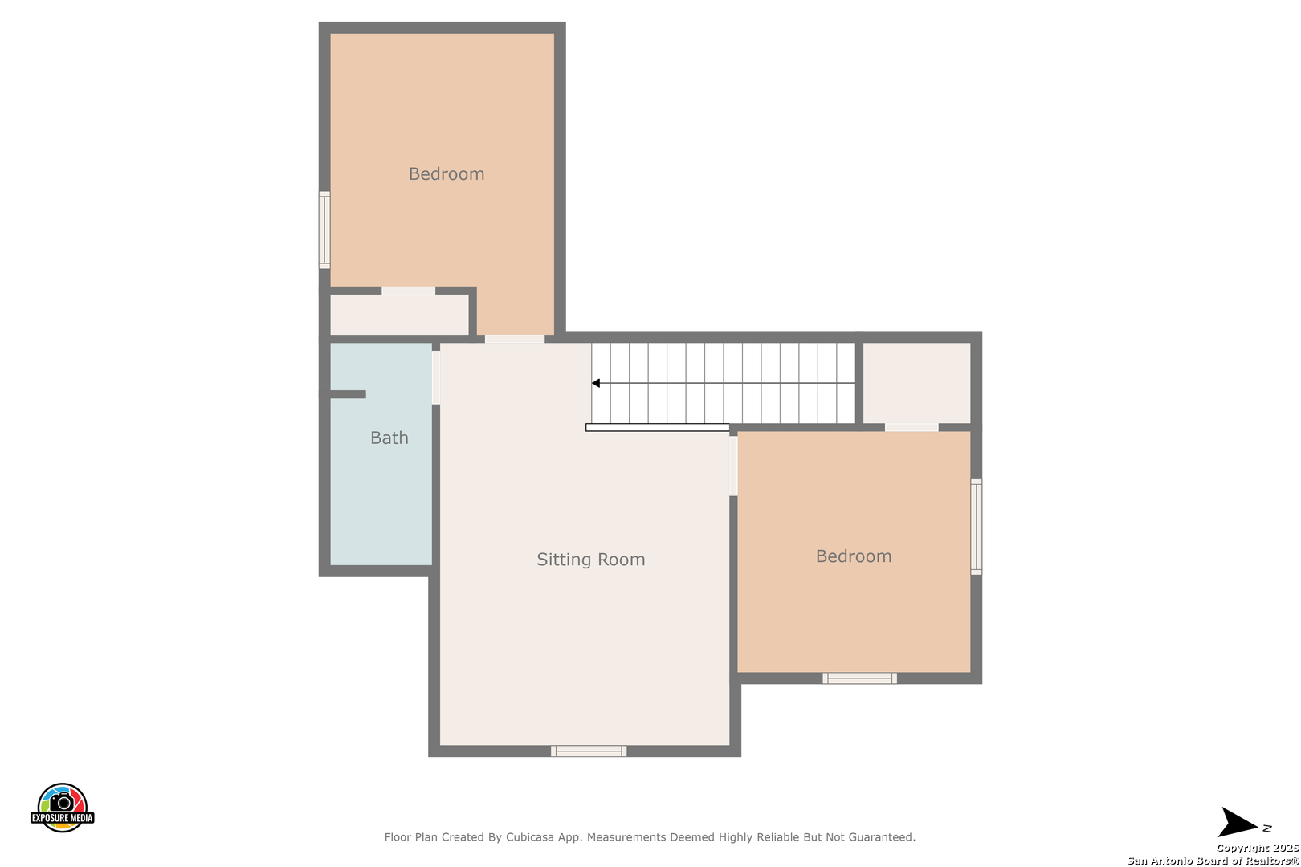Property Details
Middle Green Loop
Floresville, TX 78114
$358,000
3 BD | 3 BA |
Property Description
This stunning two-story home is situated in the Master-Planned Community of The Links at River Bend and is the perfect blend of comfort and style with many upgrades that other homes in the community do not have. The owners improved the property with 2 saferacks overhead Garage Storage, swimming pool with pool deck and spa by Texas Pools and Patios, specializes in custom inground pool design and construction. Upgraded gas line meter for pool and added artificial Turf surrounding the pool, giving owners more time to enjoy themselves and less yard work. Taking all this in with breath-taking views of the greenbelt and sunsets. Yards have been landscaped and have front and back yard irrigation. Enjoy the Championship 18-hole golf course with clubhouse and gift shop next to Lew's Patio and Grill, the perfect place to relax and unwind with friends on the patio overlooking the golf course.
-
Type: Residential Property
-
Year Built: 2022
-
Cooling: One Central
-
Heating: Central
-
Lot Size: 0.11 Acres
Property Details
- Status:Available
- Type:Residential Property
- MLS #:1846834
- Year Built:2022
- Sq. Feet:2,005
Community Information
- Address:449 Middle Green Loop Floresville, TX 78114
- County:Wilson
- City:Floresville
- Subdivision:THE LINKS AT RIVER BEND
- Zip Code:78114
School Information
- School System:Floresville Isd
- High School:Floresville
- Middle School:Floresville
- Elementary School:South Elementary Floresville
Features / Amenities
- Total Sq. Ft.:2,005
- Interior Features:Two Living Area, Island Kitchen, Walk-In Pantry, Loft, Utility Room Inside, High Ceilings, Open Floor Plan, Laundry Room, Walk in Closets
- Fireplace(s): One, Living Room, Other
- Floor:Carpeting, Wood
- Inclusions:Ceiling Fans, Washer Connection, Dryer Connection, Cook Top, Stove/Range, Disposal, Dishwasher, Smoke Alarm, Security System (Owned), Gas Water Heater, Garage Door Opener
- Master Bath Features:Tub/Shower Separate, Double Vanity
- Exterior Features:Covered Patio, Privacy Fence, Wrought Iron Fence, Partial Sprinkler System, Has Gutters
- Cooling:One Central
- Heating Fuel:Natural Gas
- Heating:Central
- Master:15x13
- Bedroom 2:11x10
- Bedroom 3:11x10
- Kitchen:12x17
Architecture
- Bedrooms:3
- Bathrooms:3
- Year Built:2022
- Stories:2
- Style:Two Story
- Roof:Composition
- Foundation:Slab
- Parking:Two Car Garage, Attached
Property Features
- Neighborhood Amenities:Tennis, Golf Course, Clubhouse, Jogging Trails, Lake/River Park
- Water/Sewer:City
Tax and Financial Info
- Proposed Terms:Conventional, FHA, VA, Cash
- Total Tax:6169
3 BD | 3 BA | 2,005 SqFt
© 2025 Lone Star Real Estate. All rights reserved. The data relating to real estate for sale on this web site comes in part from the Internet Data Exchange Program of Lone Star Real Estate. Information provided is for viewer's personal, non-commercial use and may not be used for any purpose other than to identify prospective properties the viewer may be interested in purchasing. Information provided is deemed reliable but not guaranteed. Listing Courtesy of Richard Hayden with Keller Williams Realty.

