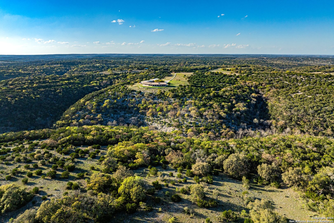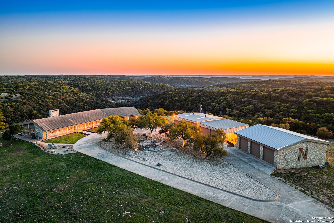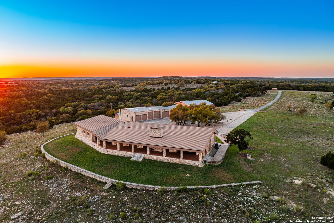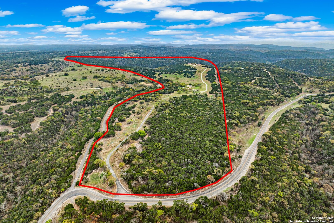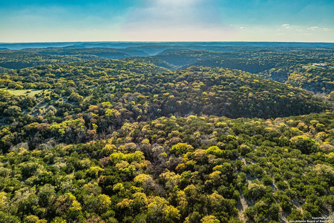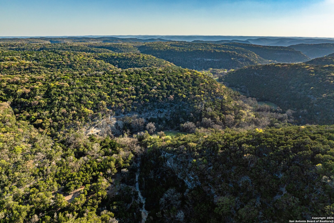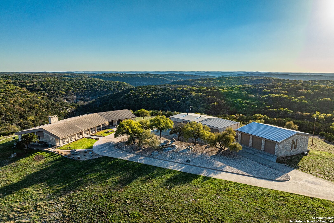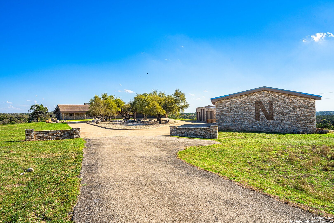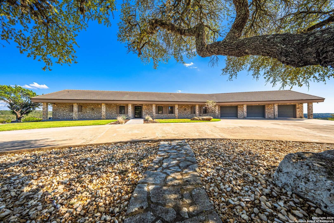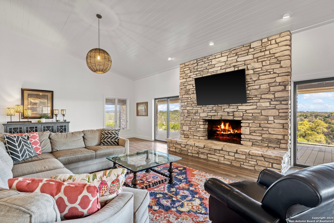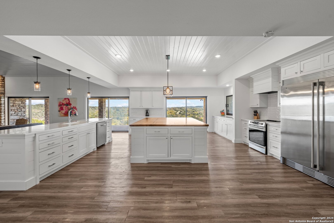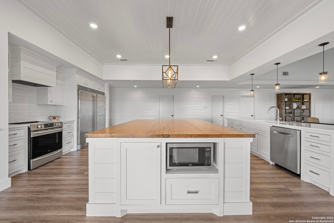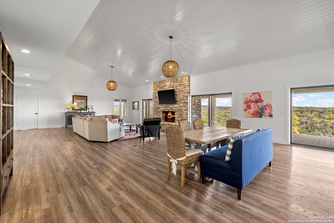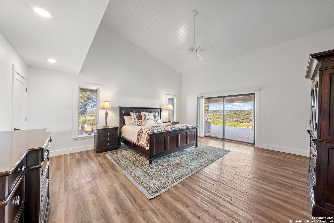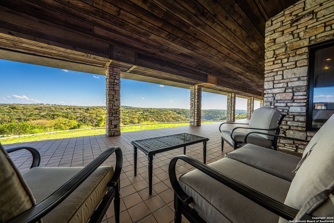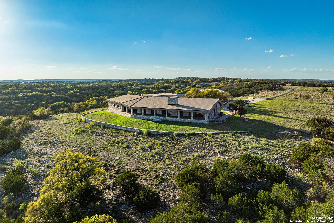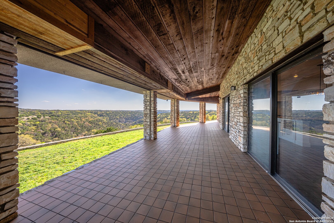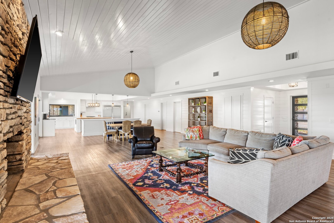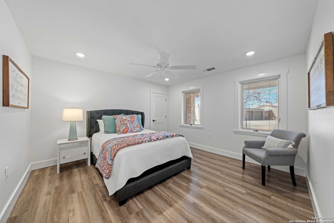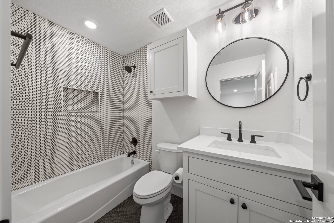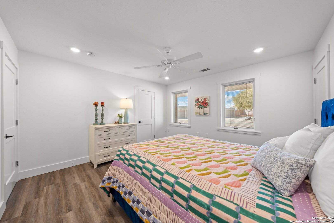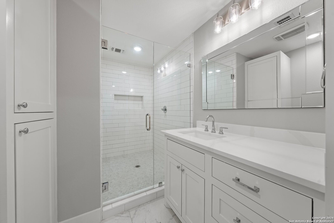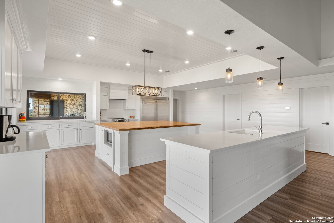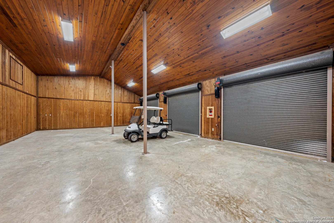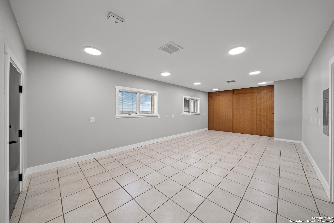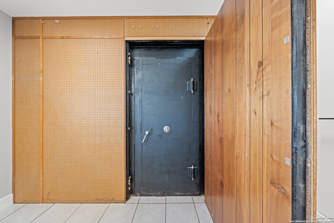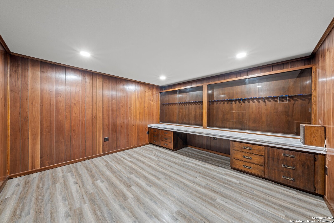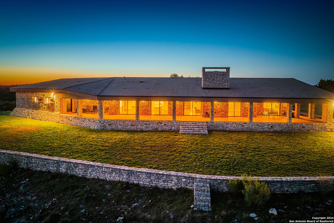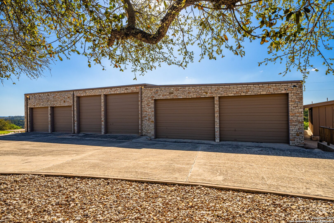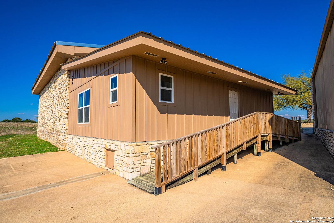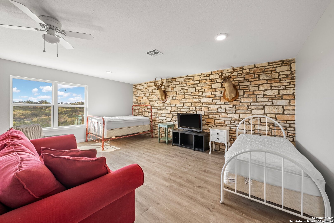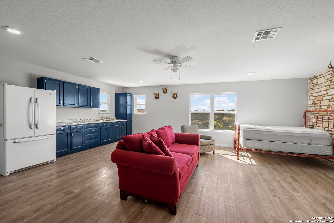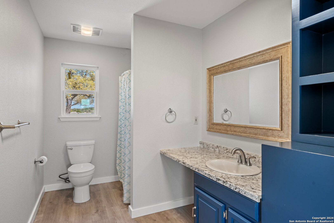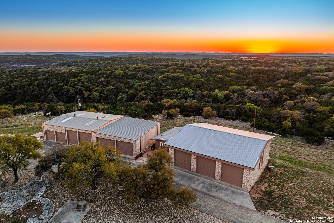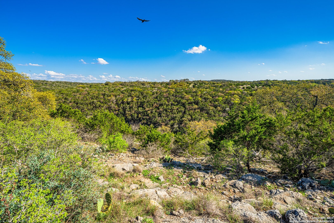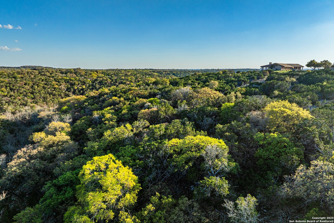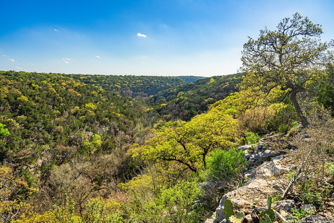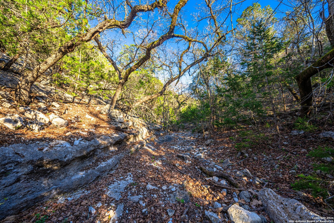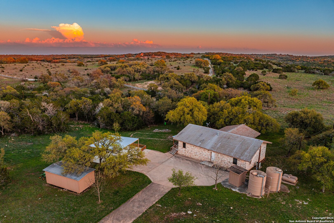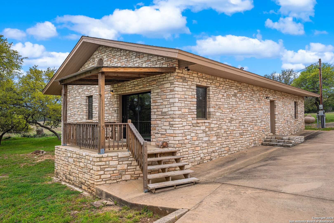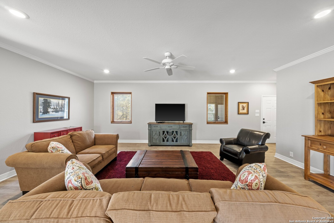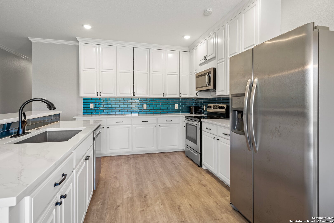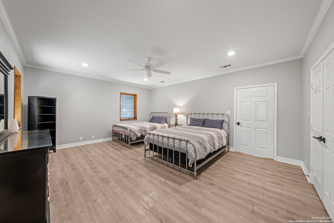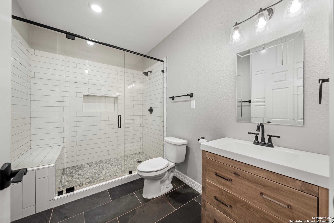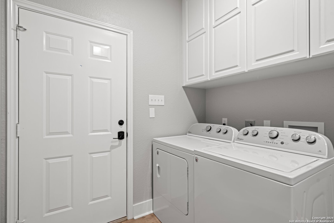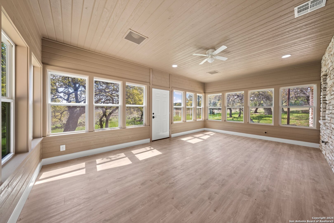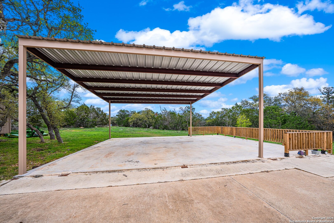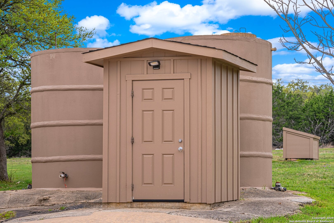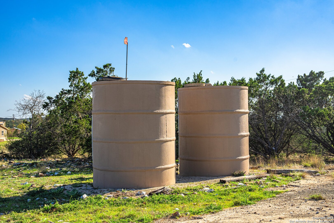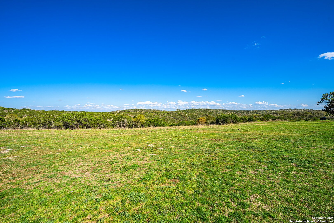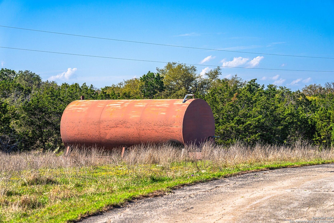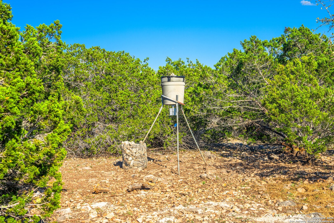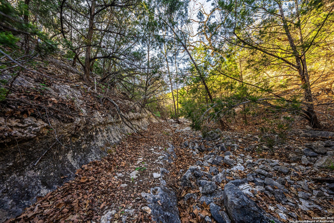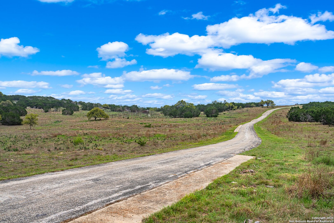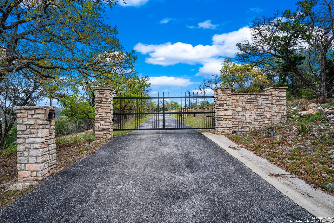Property Details
Medina Hwy
Kerrville, TX 78028
$3,990,000
6 BD | 6 BA |
Property Description
Escape to Nopalitos Medina Mountain Ranch-138.5 acres of unspoiled, unrestricted beauty. Enjoy panoramic vistas from the expansive covered veranda of the main residence, a modern sanctuary spanning 3855 sf. Exuding contemporary elegance with plank flooring, sleek finishes, magnificent natural light, and spacious living areas. Chef's kitchen w/ double islands, stainless appliances & subway tile backsplashes is open to living & dining great room w/stone fireplace. Enjoy the veranda from the restful primary suite w/spa-like ensuite featuring soaking tub, fully tiled shower & dbl vanity. Two guest rooms w/ private bathrooms. Versatile flex room w/a hidden safe room, spacious laundry w/tons of storage & 3-car garage w/roll-up doors. A detached, fully self-contained 2/1 guest house offers 1900 sf of living space, and a charming 700+ sf "Bunkhouse" w/ kitchenette & full bath is private & perfect for guests. Hobbyists, enthusiasts & RV'ers will adore the RV hookups, multiple workshops/garages, including a 6-car garage w/2 extra-height doors, and detached 3-car garage. Explore the ranch's vast vistas & valleys, enjoy ample wildlife, and have easy access to Kerrville, just 12 miles away.
-
Type: Residential Property
-
Year Built: 1982
-
Cooling: One Central
-
Heating: Central
-
Lot Size: 138.50 Acres
Property Details
- Status:Available
- Type:Residential Property
- MLS #:1759845
- Year Built:1982
- Sq. Feet:6,531
Community Information
- Address:4481 Medina Hwy Kerrville, TX 78028
- County:Kerr
- City:Kerrville
- Subdivision:N/A
- Zip Code:78028
School Information
- School System:Kerrville.
- High School:Kerrville
- Middle School:Kerrville
- Elementary School:Kerrville
Features / Amenities
- Total Sq. Ft.:6,531
- Interior Features:One Living Area, Liv/Din Combo, Island Kitchen, Utility Room Inside, 1st Floor Lvl/No Steps, High Ceilings, Open Floor Plan, Laundry Main Level, Laundry Room, Walk in Closets
- Fireplace(s): One, Living Room
- Floor:Ceramic Tile, Laminate
- Inclusions:Ceiling Fans, Washer Connection, Dryer Connection, Microwave Oven, Stove/Range, Dishwasher, Electric Water Heater, Smooth Cooktop, Solid Counter Tops, Private Garbage Service
- Master Bath Features:Tub/Shower Separate, Double Vanity
- Exterior Features:Covered Patio, Double Pane Windows, Storage Building/Shed, Mature Trees, Detached Quarters, Additional Dwelling, Workshop, Ranch Fence, Garage Apartment, Other - See Remarks
- Cooling:One Central
- Heating Fuel:Electric
- Heating:Central
- Master:19x17
- Bedroom 2:24x12
- Bedroom 3:12x12
- Bedroom 4:19x15
- Kitchen:24x21
Architecture
- Bedrooms:6
- Bathrooms:6
- Year Built:1982
- Stories:1
- Style:One Story, Texas Hill Country
- Roof:Composition
- Foundation:Slab
- Parking:Four or More Car Garage
Property Features
- Neighborhood Amenities:None
- Water/Sewer:Private Well, Septic
Tax and Financial Info
- Proposed Terms:Conventional, Cash
- Total Tax:28811.41
6 BD | 6 BA | 6,531 SqFt
© 2024 Lone Star Real Estate. All rights reserved. The data relating to real estate for sale on this web site comes in part from the Internet Data Exchange Program of Lone Star Real Estate. Information provided is for viewer's personal, non-commercial use and may not be used for any purpose other than to identify prospective properties the viewer may be interested in purchasing. Information provided is deemed reliable but not guaranteed. Listing Courtesy of Laura Fore with Fore Premier Properties.

