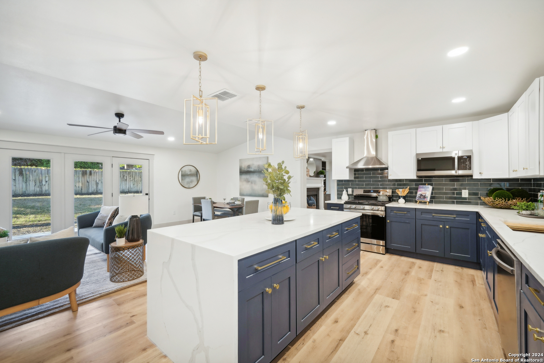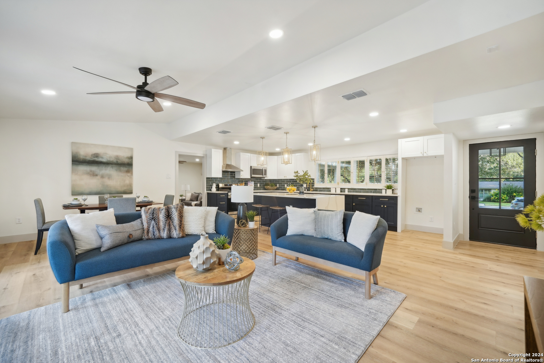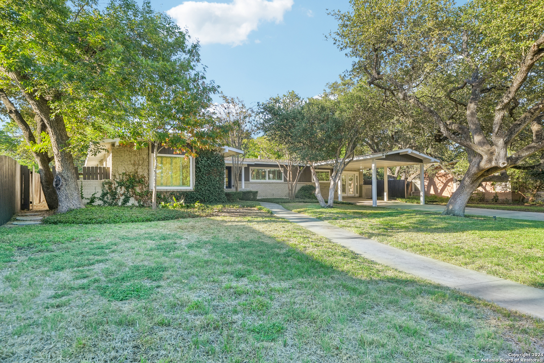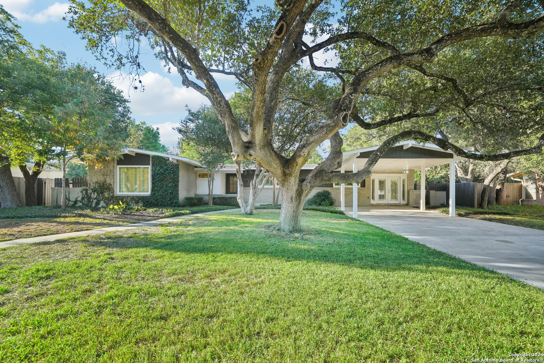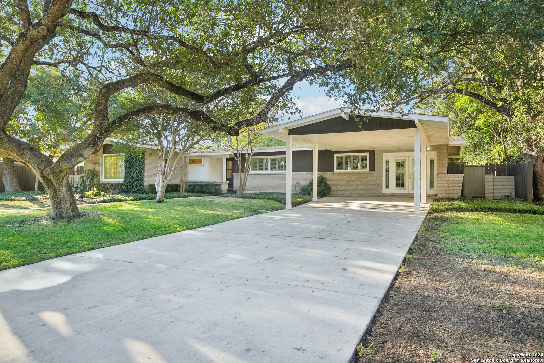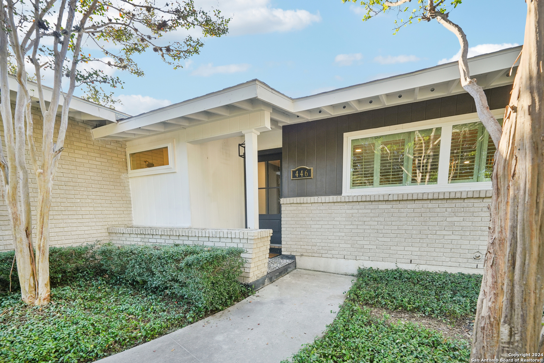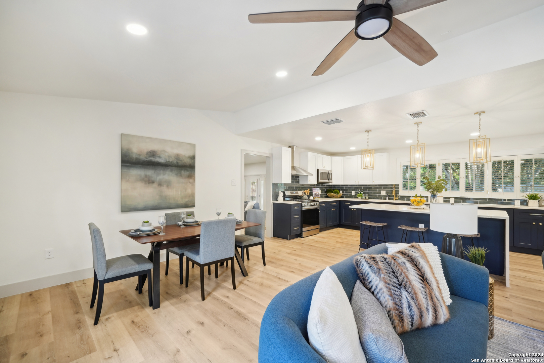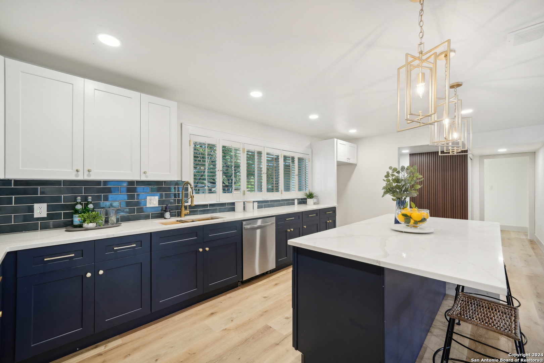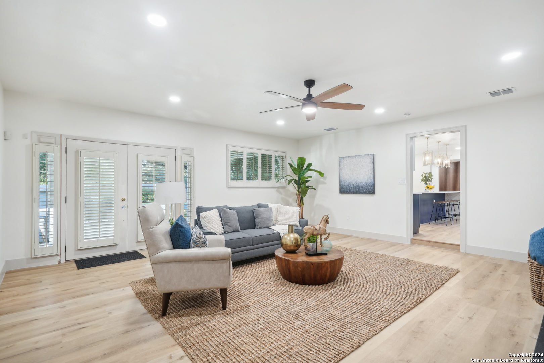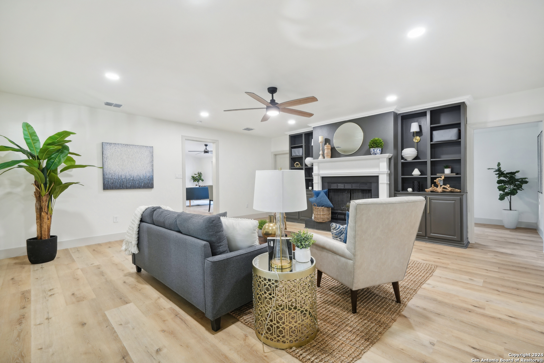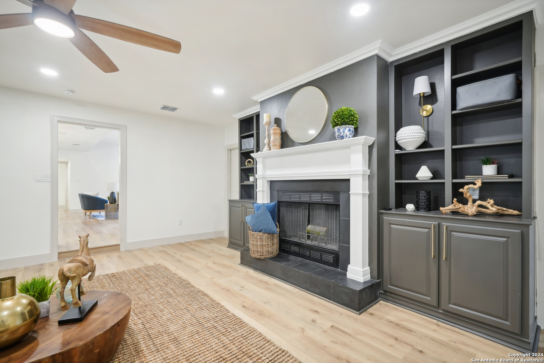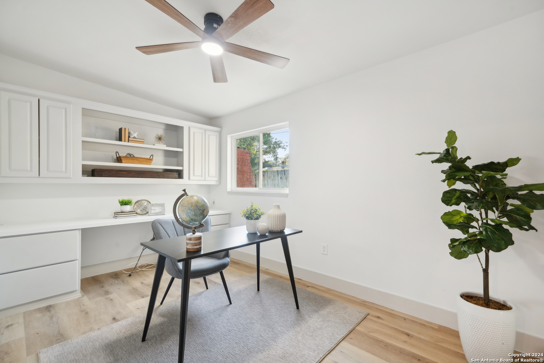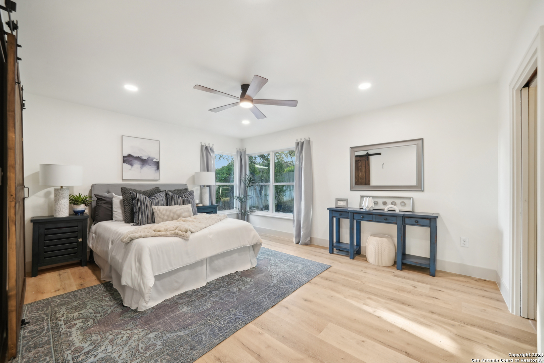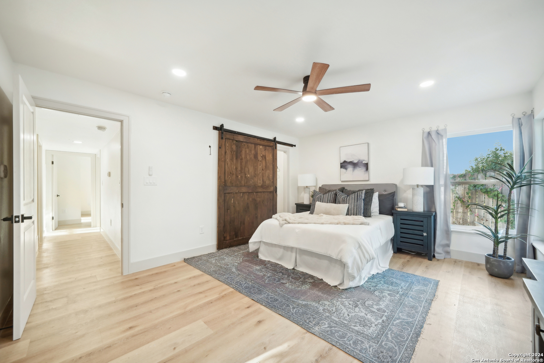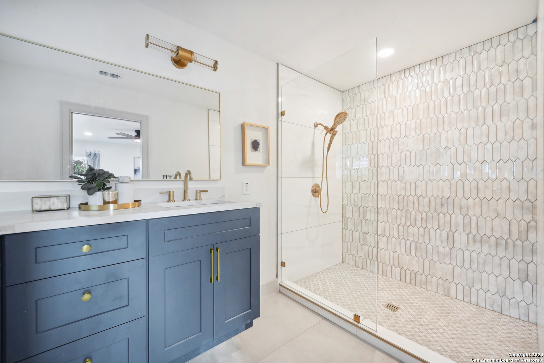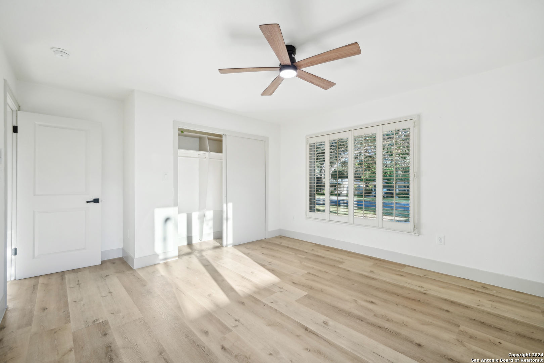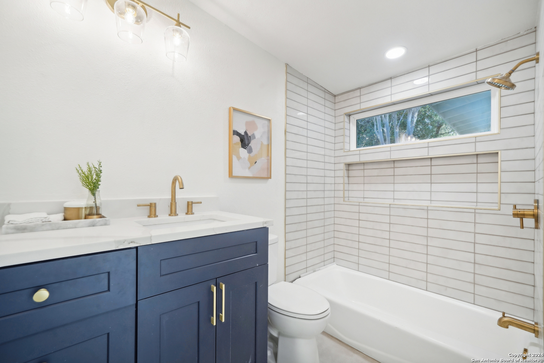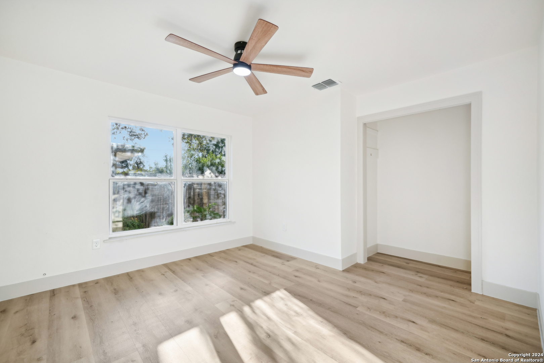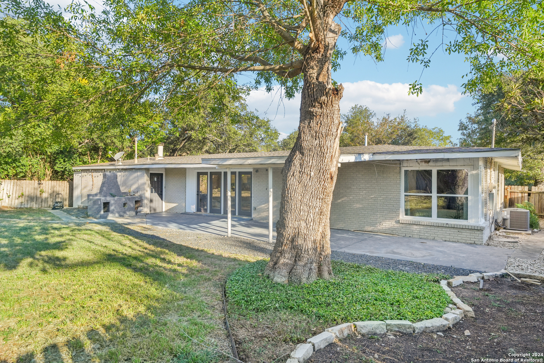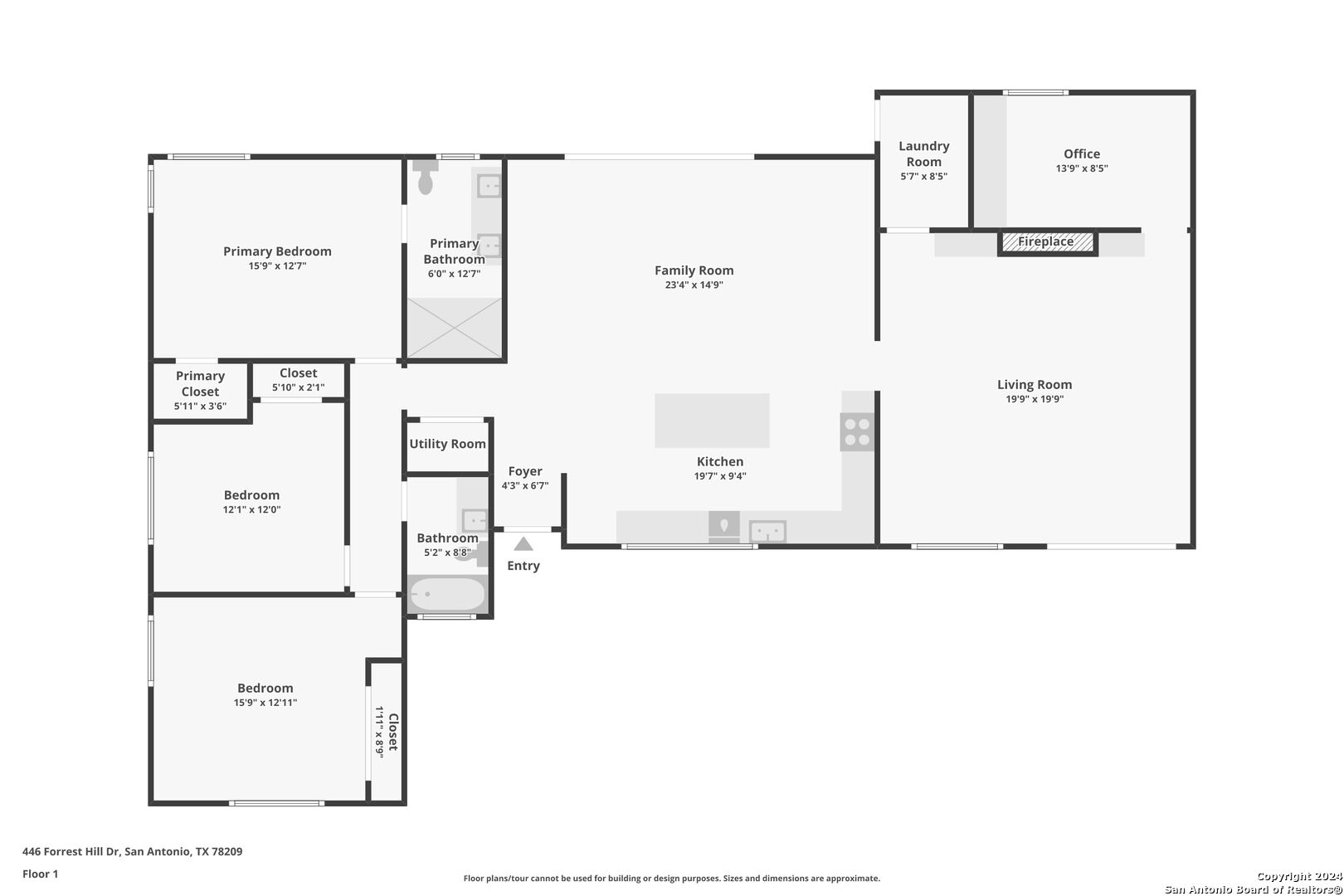Property Details
Forrest Hill
San Antonio, TX 78209
$537,500
3 BD | 2 BA |
Property Description
MOTIVATED SELLER. OPEN TO OFFERS. House is in immaculate condition and ready for a new family- Seller has already reduced the price IMMENSELY, and offering Closing Costs assistance for the buyer! Featuring NEW double paned windows, NEW electrical, NEW HVAC system, and completely redesigned! This stunning 3-bed, 2-bath home sits on nearly 0.3 acres in the sought-after Northwood neighborhood. With 2,110 sq. ft., it offers TWO spacious living areas, a dedicated office, and a showstopping chef's kitchen with a waterfall island. Enjoy a luxurious master suite with a remodeled bath and walk-in closet. The oversized driveway fits 4+ cars, perfect for entertaining! Nestled among mature trees with top-rated schools nearby, this home blends modern updates with classic charm.
-
Type: Residential Property
-
Year Built: 1955
-
Cooling: One Central
-
Heating: Central
-
Lot Size: 0.29 Acres
Property Details
- Status:Available
- Type:Residential Property
- MLS #:1869429
- Year Built:1955
- Sq. Feet:2,110
Community Information
- Address:446 Forrest Hill San Antonio, TX 78209
- County:Bexar
- City:San Antonio
- Subdivision:NORTHWOOD
- Zip Code:78209
School Information
- High School:Macarthur
- Middle School:Garner
- Elementary School:Northwood
Features / Amenities
- Total Sq. Ft.:2,110
- Interior Features:Two Living Area, Liv/Din Combo, Island Kitchen, Study/Library, Media Room, Utility Room Inside, Converted Garage, Open Floor Plan, Laundry Room
- Fireplace(s): One, Living Room, Family Room, Gas
- Floor:Vinyl
- Inclusions:Ceiling Fans, Washer Connection, Dryer Connection, Microwave Oven, Stove/Range, Dishwasher, Smoke Alarm, Gas Water Heater, City Garbage service
- Master Bath Features:Shower Only, Double Vanity
- Cooling:One Central
- Heating Fuel:Natural Gas
- Heating:Central
- Master:16x13
- Bedroom 2:12x12
- Bedroom 3:16x13
- Dining Room:8x5
- Family Room:20x20
- Kitchen:20x9
- Office/Study:14x9
Architecture
- Bedrooms:3
- Bathrooms:2
- Year Built:1955
- Stories:1
- Style:One Story
- Roof:Composition
- Foundation:Other
- Parking:Converted Garage
Property Features
- Neighborhood Amenities:None
- Water/Sewer:City
Tax and Financial Info
- Proposed Terms:Conventional, FHA, VA, Cash, 100% Financing, Investors OK, Other
- Total Tax:12035.22
3 BD | 2 BA | 2,110 SqFt
© 2025 Lone Star Real Estate. All rights reserved. The data relating to real estate for sale on this web site comes in part from the Internet Data Exchange Program of Lone Star Real Estate. Information provided is for viewer's personal, non-commercial use and may not be used for any purpose other than to identify prospective properties the viewer may be interested in purchasing. Information provided is deemed reliable but not guaranteed. Listing Courtesy of Alyssa Marquez with LPT Realty, LLC.

