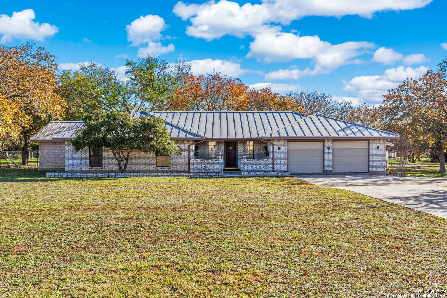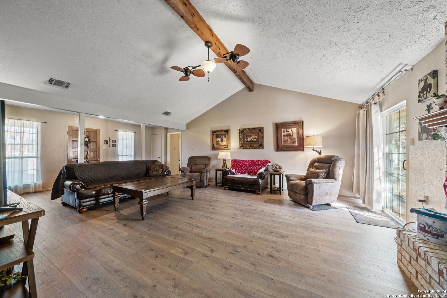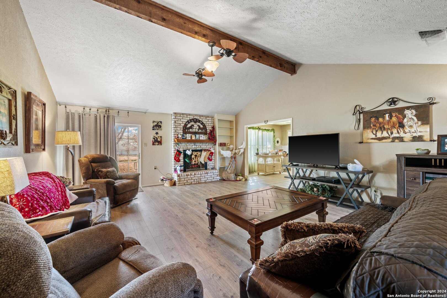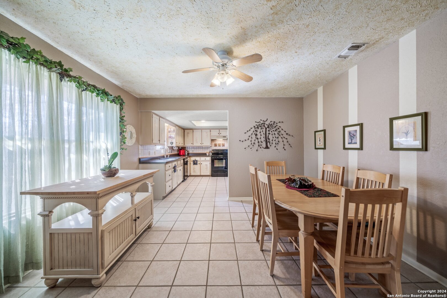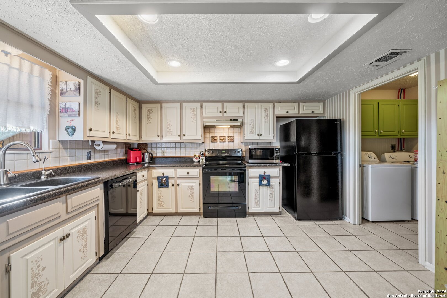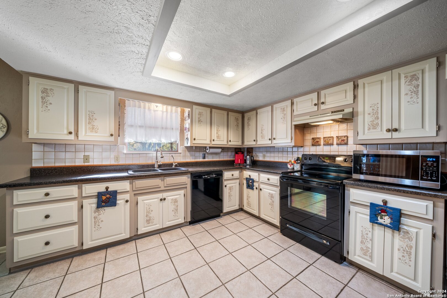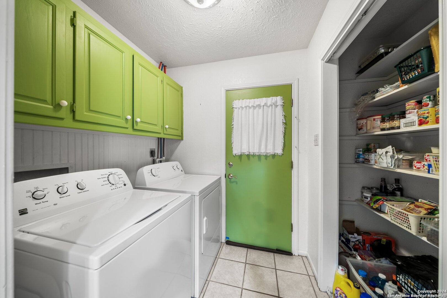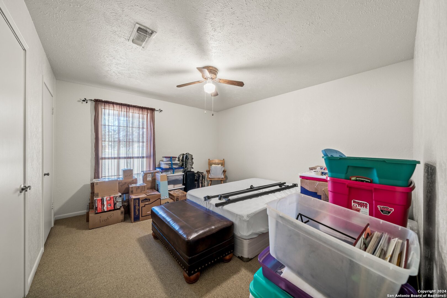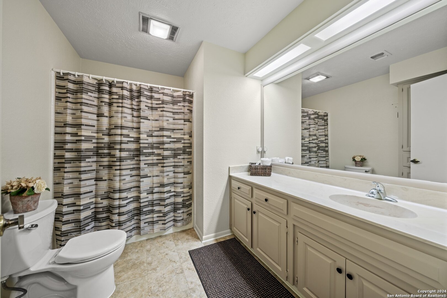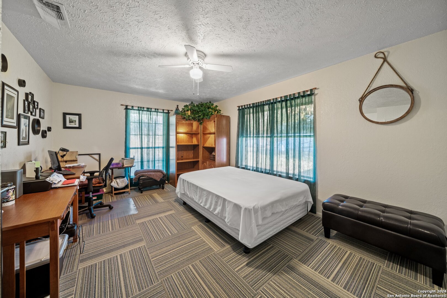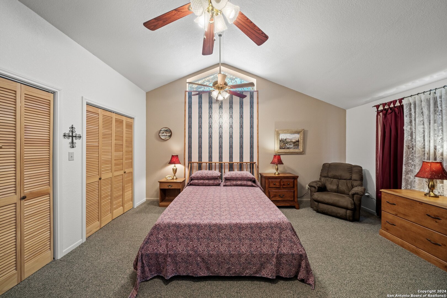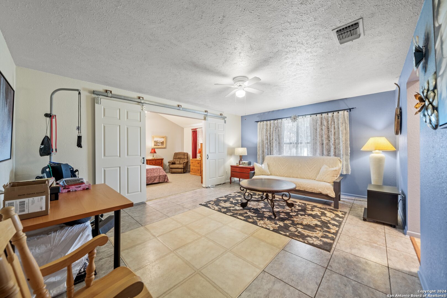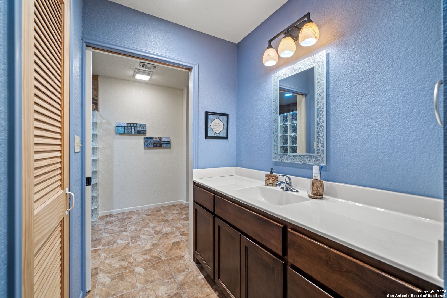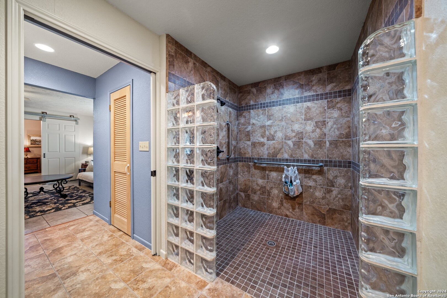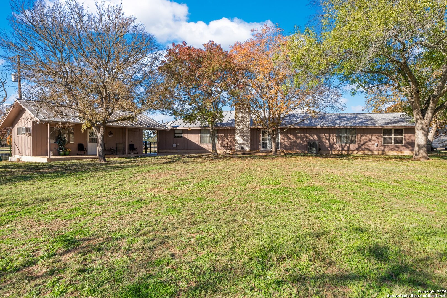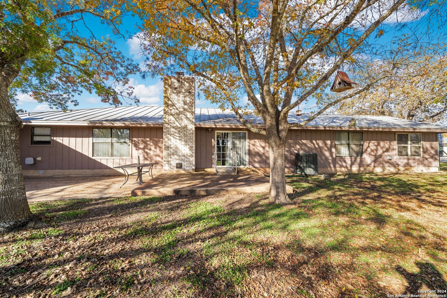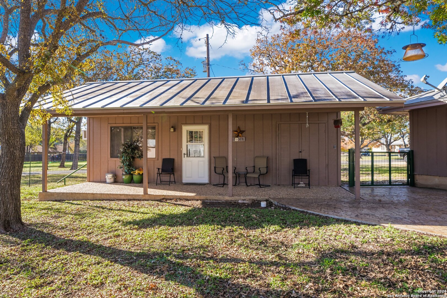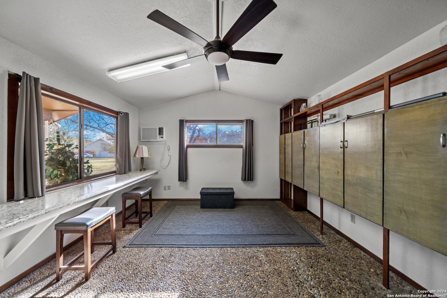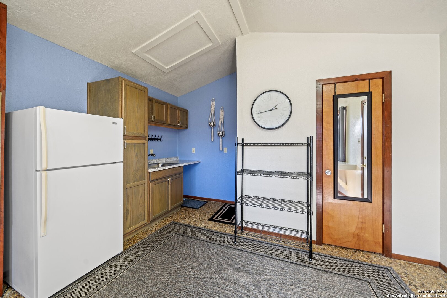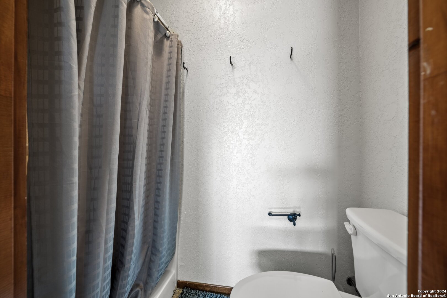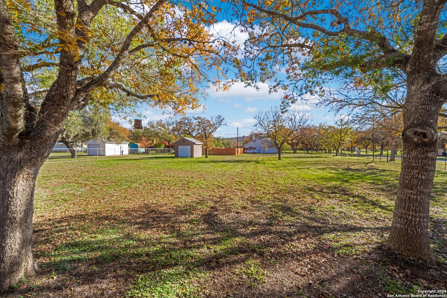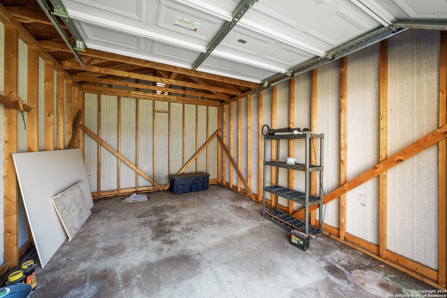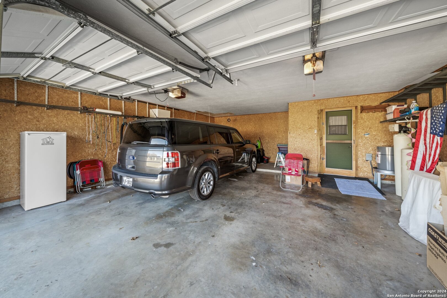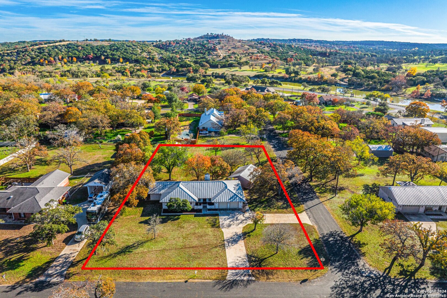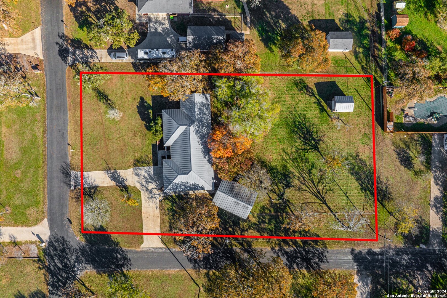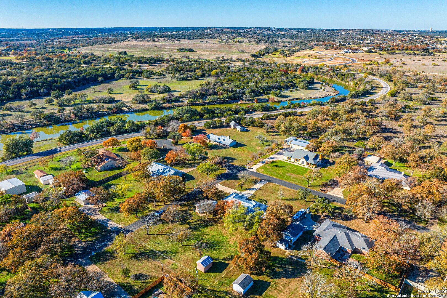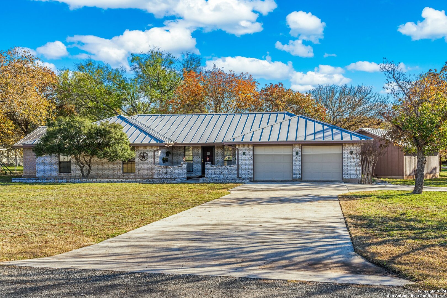Property Details
Oakwood Rd
Kerrville, TX 78028
$557,500
3 BD | 3 BA |
Property Description
This lovingly maintained home sits on a corner lot of 1.2 acres in The Woods Subdivision. The Woods has sensible restrictions to protect values and provide a peaceful and tranquil Hill Country lifestyle. There is plenty to love about this home...the Living room with Vaulted ceiling and Wood burning fireplace, Open Kitchen with Custom stenciled cabinetry and dining area, two-car Garage, and storage galore! The main home has two large guestrooms and a very generous sized Master Suite with sitting area. The master bath is designed for accessibility with wide doorways and a curbless walk in shower with grab rails. The detached Guest House with a bathroom and kitchenette is currently used for hobbies and crafts but could easily be an office space or additional living/sleeping space for family, friends, or relatives. There is a storage/equipment room under the same roof as the Guest house in addition to a 12 x 16 storage building in the back yard. All buildings have standing seam metal roofs and a fresh coat of paint. This truly is a move-in ready home so make an appointment to see this wonderful home soon!
-
Type: Residential Property
-
Year Built: 1987
-
Cooling: One Central
-
Heating: Central
-
Lot Size: 1.20 Acres
Property Details
- Status:Available
- Type:Residential Property
- MLS #:1762985
- Year Built:1987
- Sq. Feet:2,594
Community Information
- Address:445 Oakwood Rd Kerrville, TX 78028
- County:Kerr
- City:Kerrville
- Subdivision:THE WOODS
- Zip Code:78028
School Information
- School System:Kerrville.
- High School:Tivy
- Middle School:Peterson
- Elementary School:Tom Daniels
Features / Amenities
- Total Sq. Ft.:2,594
- Interior Features:One Living Area
- Fireplace(s): One, Living Room
- Floor:Carpeting, Ceramic Tile, Laminate
- Inclusions:Ceiling Fans, Electric Water Heater, 2+ Water Heater Units, Private Garbage Service
- Master Bath Features:Shower Only
- Exterior Features:Chain Link Fence, Storage Building/Shed, Detached Quarters, Workshop
- Cooling:One Central
- Heating Fuel:Electric
- Heating:Central
- Master:17x25
- Bedroom 2:12x13
- Bedroom 3:12x17
- Kitchen:12x13
Architecture
- Bedrooms:3
- Bathrooms:3
- Year Built:1987
- Stories:1
- Style:One Story
- Roof:Metal
- Foundation:Slab
- Parking:Two Car Garage
Property Features
- Neighborhood Amenities:None
- Water/Sewer:Water System, Septic
Tax and Financial Info
- Proposed Terms:Conventional, FHA, VA, Cash
- Total Tax:5956
3 BD | 3 BA | 2,594 SqFt
© 2024 Lone Star Real Estate. All rights reserved. The data relating to real estate for sale on this web site comes in part from the Internet Data Exchange Program of Lone Star Real Estate. Information provided is for viewer's personal, non-commercial use and may not be used for any purpose other than to identify prospective properties the viewer may be interested in purchasing. Information provided is deemed reliable but not guaranteed. Listing Courtesy of Brian McCarty with RE/MAX Kerrville.

