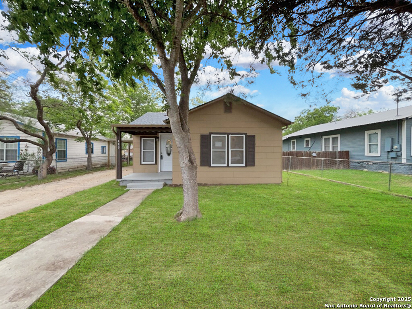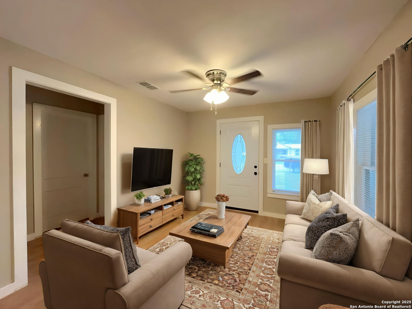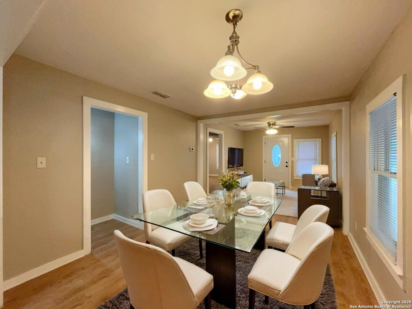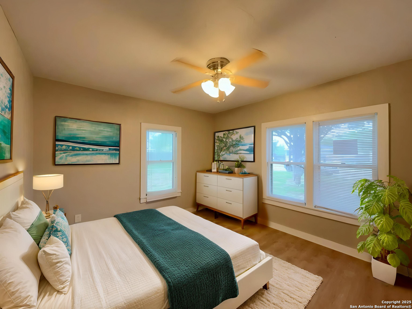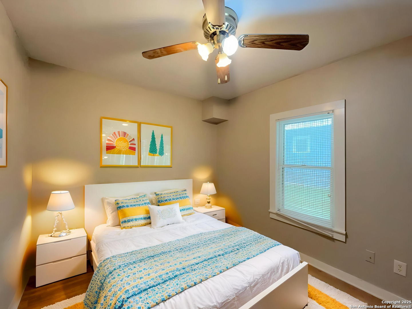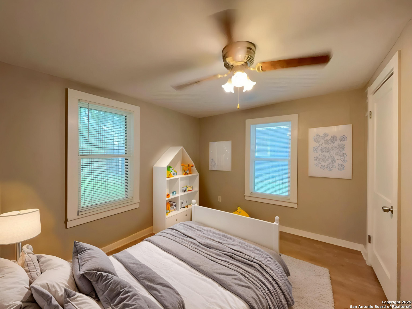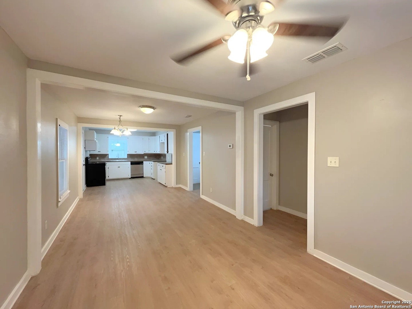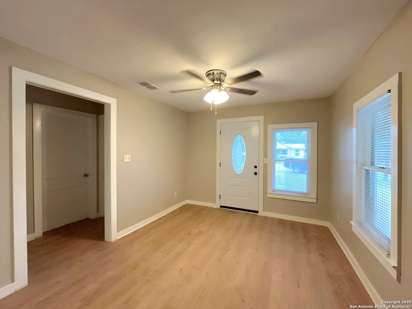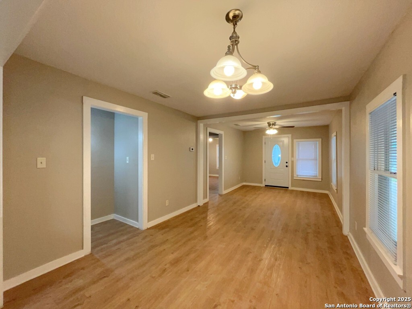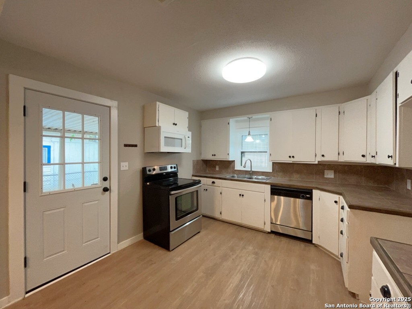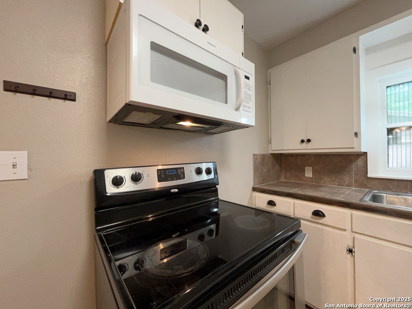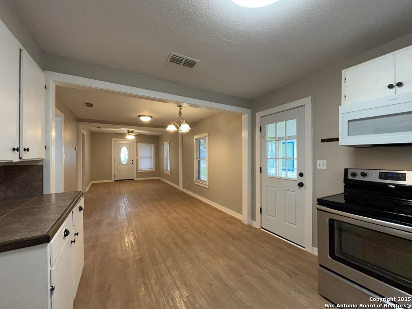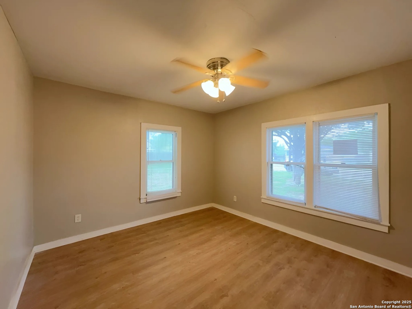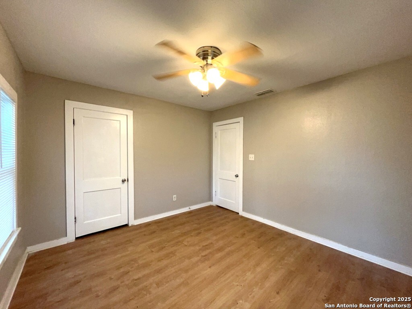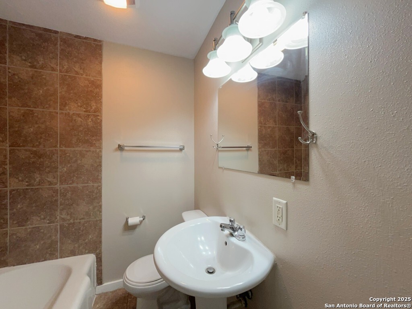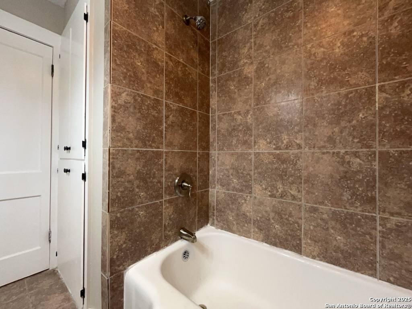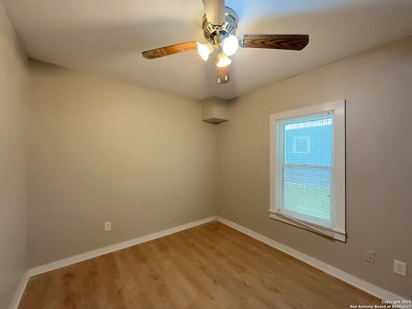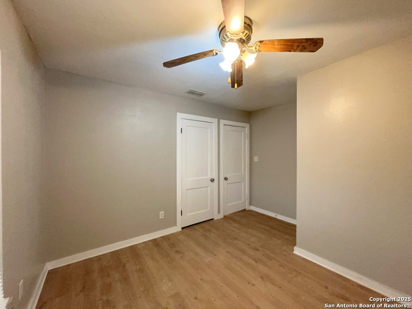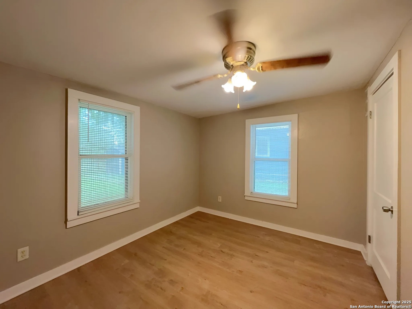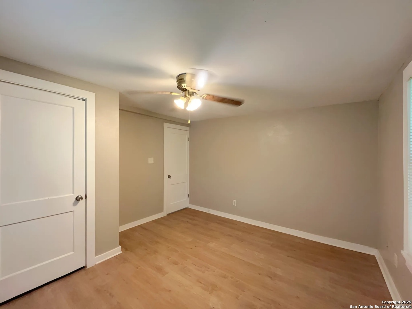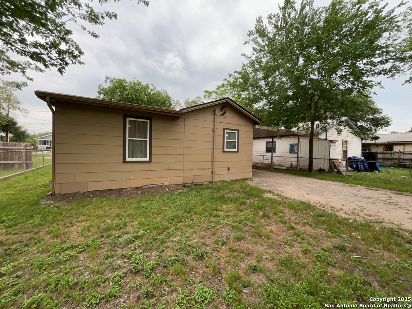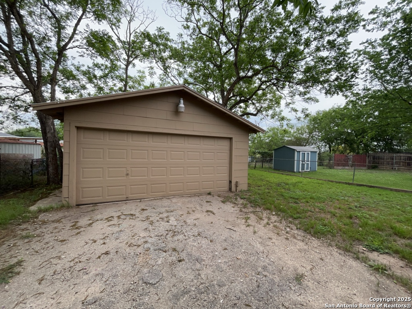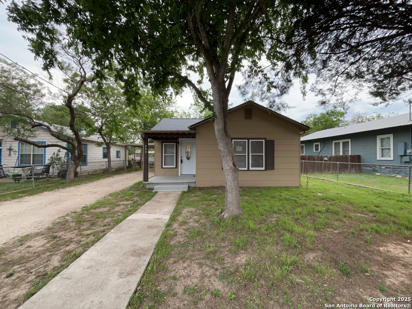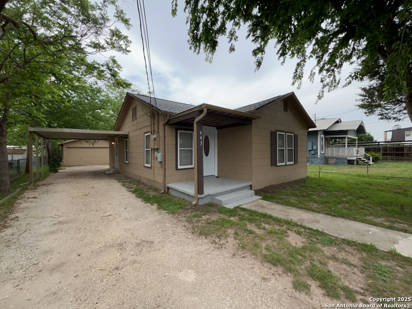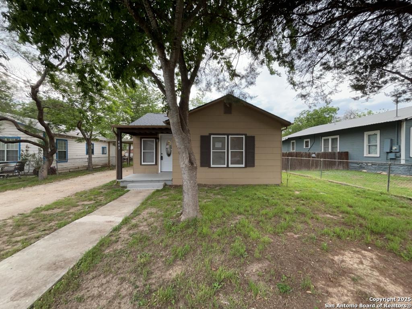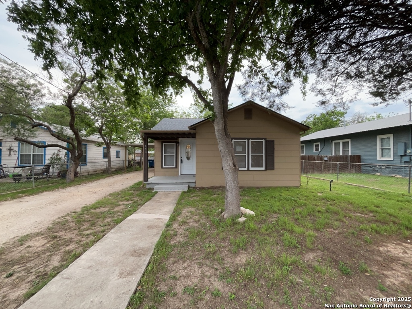Property Details
Seele
New Braunfels, TX 78130
$255,000
3 BD | 1 BA |
Property Description
Step into this inviting 3-bedroom, 1-bath home that offers a perfect blend of comfort and convenience. Designed with an open floor plan, the interior features low-maintenance ceramic tile and vinyl flooring throughout, along with central HVAC and a programmable thermostat to keep you comfortable year-round. The kitchen is well-equipped with an electric stove, dishwasher and microwave, offering everything you need for easy meal prep. Adjacent to the kitchen, the living and dining areas flow together seamlessly ideal for everyday living and relaxed entertaining. A dedicated laundry area with washer and dryer hookups is located in the detached 2-car garage, which also features an automatic door opener. Outside, enjoy a spacious backyard with a covered carport, mature trees providing shade, an area perfect for outdoor gatherings and a fully fenced yard with chain link fencing. Gutters are already installed to help with seasonal weather. Located near shopping and other amenities, this home offers both practicality and a great location. Come take a look and see how comfortably this space could work for you.
-
Type: Residential Property
-
Year Built: 1951
-
Cooling: One Central,Heat Pump
-
Heating: Central,Heat Pump
-
Lot Size: 0.14 Acres
Property Details
- Status:Available
- Type:Residential Property
- MLS #:1878953
- Year Built:1951
- Sq. Feet:960
Community Information
- Address:443 Seele New Braunfels, TX 78130
- County:Comal
- City:New Braunfels
- Subdivision:LAKESIDE
- Zip Code:78130
School Information
- School System:New Braunfels
- High School:New Braunfel
- Middle School:Oak Run
- Elementary School:Lamar
Features / Amenities
- Total Sq. Ft.:960
- Interior Features:One Living Area, Liv/Din Combo, Utility Area in Garage, Open Floor Plan, Cable TV Available, High Speed Internet, Laundry in Garage
- Fireplace(s): Not Applicable
- Floor:Ceramic Tile, Vinyl
- Inclusions:Ceiling Fans, Chandelier, Washer Connection, Dryer Connection, Microwave Oven, Stove/Range, Disposal, Dishwasher, Vent Fan, Smoke Alarm, Electric Water Heater, Garage Door Opener, Smooth Cooktop, Solid Counter Tops, City Garbage service
- Exterior Features:Chain Link Fence, Double Pane Windows, Has Gutters, Mature Trees
- Cooling:One Central, Heat Pump
- Heating Fuel:Electric
- Heating:Central, Heat Pump
- Master:12x11
- Bedroom 2:11x9
- Bedroom 3:12x12
- Dining Room:12x10
- Kitchen:12x10
Architecture
- Bedrooms:3
- Bathrooms:1
- Year Built:1951
- Stories:1
- Style:One Story
- Roof:Composition
- Parking:Two Car Garage, Detached
Property Features
- Lot Dimensions:50x124
- Neighborhood Amenities:Park/Playground, Jogging Trails, BBQ/Grill, Basketball Court
- Water/Sewer:Water System, Sewer System
Tax and Financial Info
- Proposed Terms:Conventional, FHA, VA, Cash
- Total Tax:4157.85
3 BD | 1 BA | 960 SqFt
© 2025 Lone Star Real Estate. All rights reserved. The data relating to real estate for sale on this web site comes in part from the Internet Data Exchange Program of Lone Star Real Estate. Information provided is for viewer's personal, non-commercial use and may not be used for any purpose other than to identify prospective properties the viewer may be interested in purchasing. Information provided is deemed reliable but not guaranteed. Listing Courtesy of Gregg Birdy with PMI Birdy Properties, CRMC.

