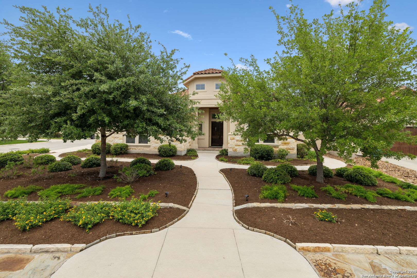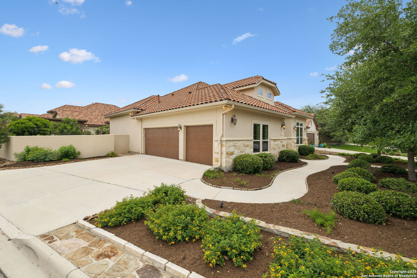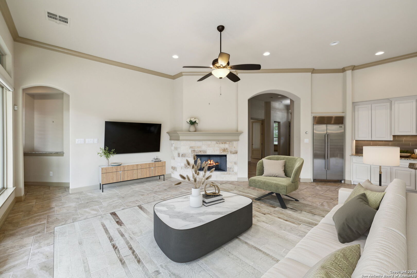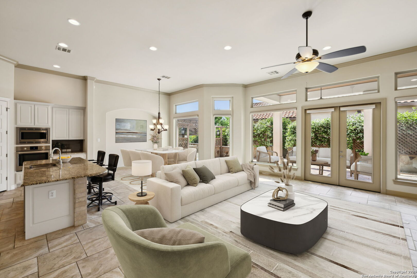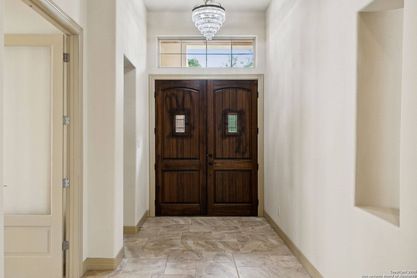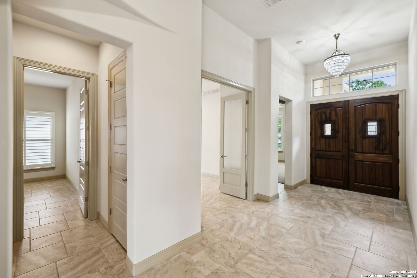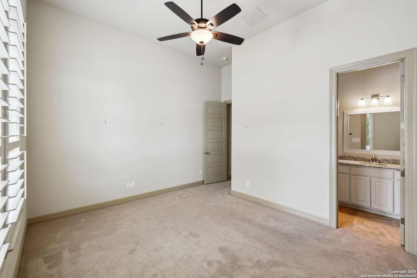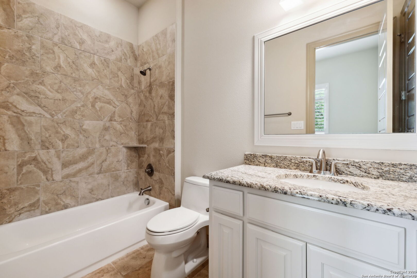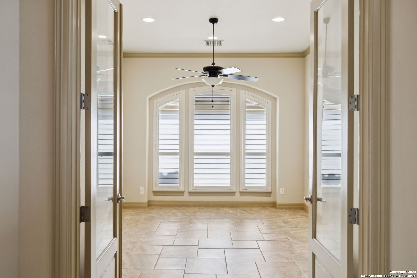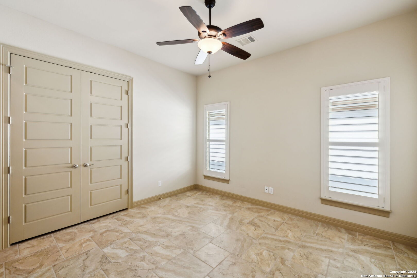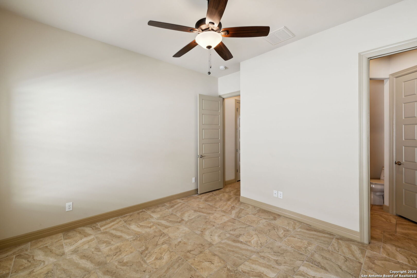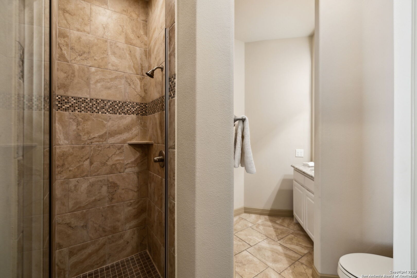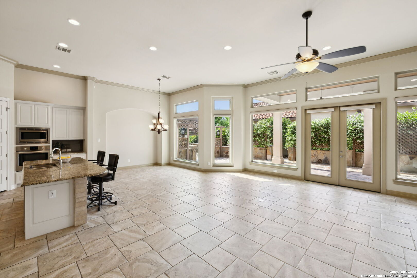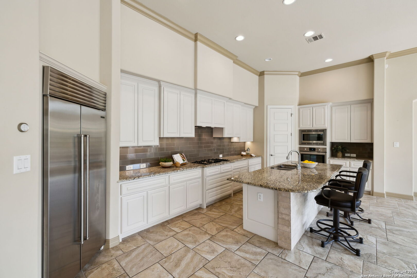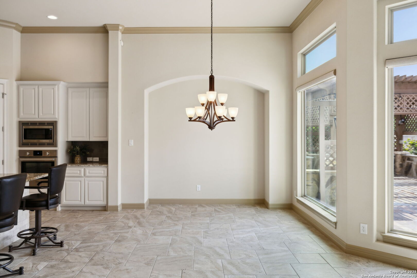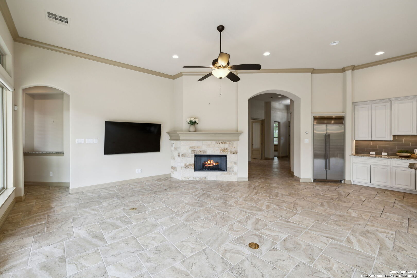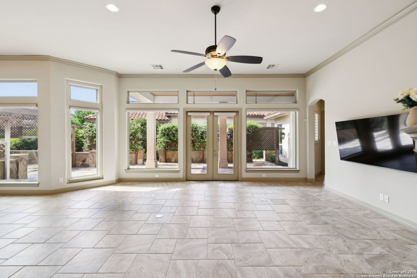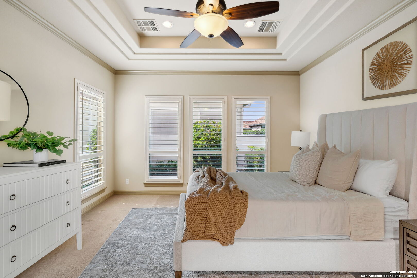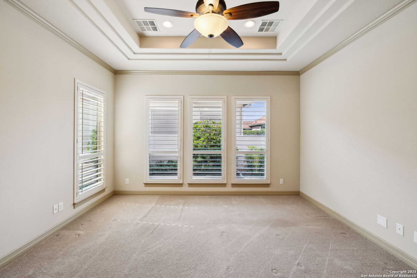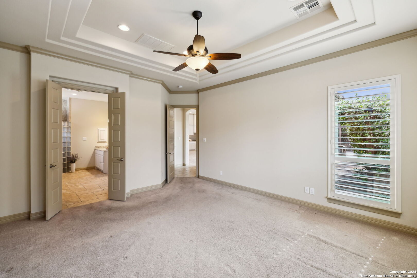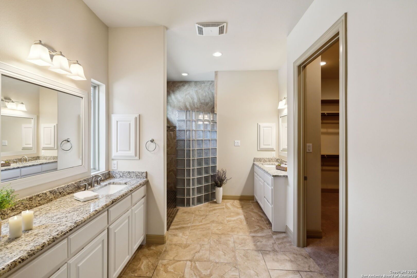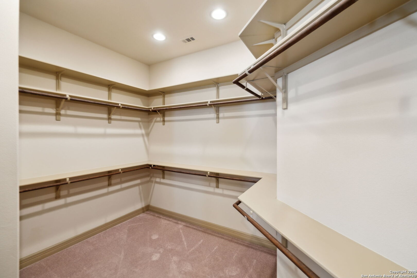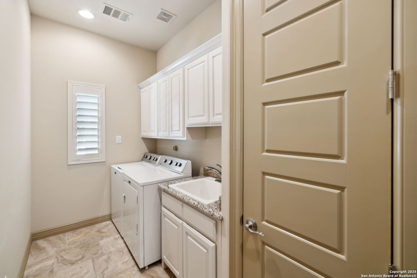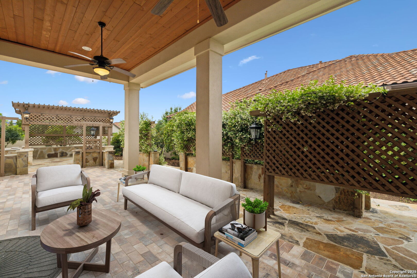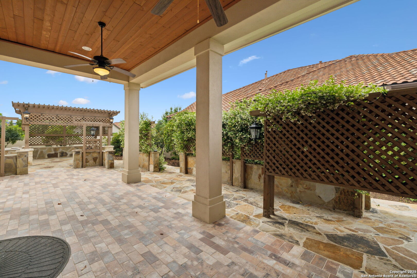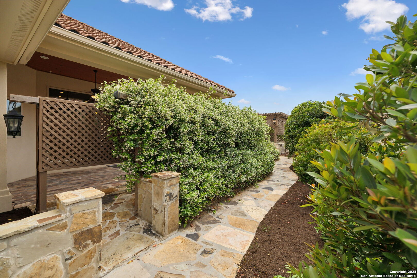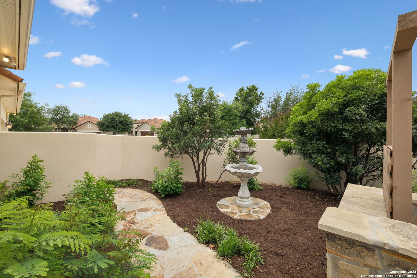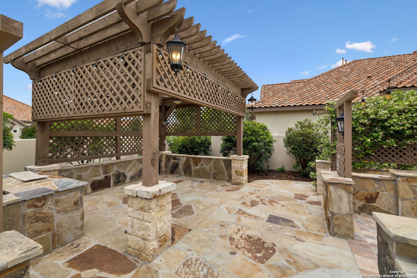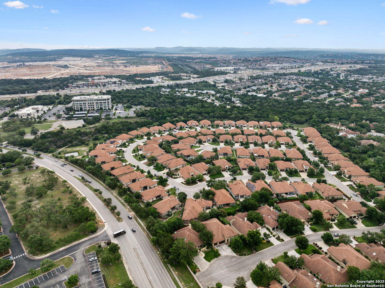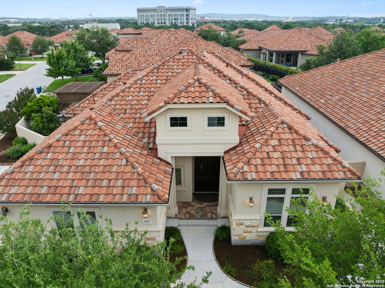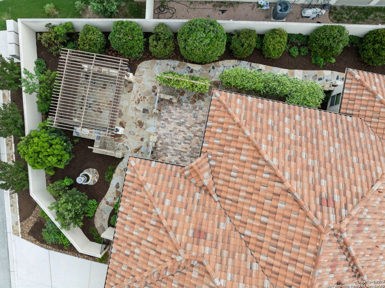Property Details
Eton Place
San Antonio, TX 78249
$895,000
3 BD | 3 BA |
Property Description
Welcome to 4427 Eton Place, San Antonio, TX 78249, located in the gated community of Bentley Manor. This Mediterranean-style one-story home offers 2,555 square feet of thoughtfully designed living space, featuring three bedrooms-each with its own en-suite bathroom-plus a designated office. Designed for both comfort and entertaining, the open-concept floor plan is enhanced by 12-foot ceilings, tile flooring throughout the main living areas, and carpeted bedrooms for added warmth. The living room serves as a showpiece, anchored by a grand fireplace and a wall of windows that frame views of the private covered patio and pergola, allowing for abundant natural light and seamless indoor-outdoor living. The bright, open kitchen is a chef's delight, featuring a large island with granite countertops, white cabinetry, and premium appliances including a Sub-Zero refrigerator/freezer and Bosch built-in oven, gas cooktop, microwave, and dishwasher. Outdoor living is equally inviting, with an expansive covered patio under a pergola, surrounded by established plants and mature landscaping that create a peaceful, private setting. Additional highlights include a spacious three-car garage, a meticulously maintained yard, and the security and exclusivity of a gated community. Ideally located close to premier shopping, dining, and major thoroughfares, 4427 Eton Place offers a wonderful opportunity for elegant, low-maintenance living in one of San Antonio's most desirable neighborhoods.
-
Type: Residential Property
-
Year Built: 2016
-
Cooling: One Central
-
Heating: Central
-
Lot Size: 0.23 Acres
Property Details
- Status:Available
- Type:Residential Property
- MLS #:1862724
- Year Built:2016
- Sq. Feet:2,555
Community Information
- Address:4427 Eton Place San Antonio, TX 78249
- County:Bexar
- City:San Antonio
- Subdivision:SHAVANO PARK AREA 5
- Zip Code:78249
School Information
- School System:Northside
- High School:Clark
- Middle School:Hobby William P.
- Elementary School:Blattman
Features / Amenities
- Total Sq. Ft.:2,555
- Interior Features:One Living Area, Eat-In Kitchen, Island Kitchen, Breakfast Bar, Walk-In Pantry, Study/Library, Utility Room Inside, High Ceilings, Open Floor Plan, All Bedrooms Downstairs, Laundry Main Level, Laundry Room, Walk in Closets, Attic - Pull Down Stairs
- Fireplace(s): One, Living Room, Gas
- Floor:Carpeting, Ceramic Tile
- Inclusions:Ceiling Fans, Washer Connection, Dryer Connection, Washer, Dryer, Built-In Oven, Self-Cleaning Oven, Microwave Oven, Stove/Range, Gas Cooking, Refrigerator, Disposal, Dishwasher, Ice Maker Connection, Smoke Alarm, Security System (Owned), Pre-Wired for Security, Electric Water Heater, Plumb for Water Softener
- Master Bath Features:Shower Only, Single Vanity, Separate Vanity, Double Vanity
- Exterior Features:Patio Slab, Covered Patio, Privacy Fence, Sprinkler System, Has Gutters, Mature Trees
- Cooling:One Central
- Heating Fuel:Natural Gas
- Heating:Central
- Master:15x16
- Bedroom 2:12x14
- Bedroom 3:12x13
- Dining Room:11x11
- Kitchen:12x23
- Office/Study:12x12
Architecture
- Bedrooms:3
- Bathrooms:3
- Year Built:2016
- Stories:1
- Style:One Story, Mediterranean
- Roof:Tile
- Foundation:Slab
- Parking:Three Car Garage
Property Features
- Neighborhood Amenities:Controlled Access
- Water/Sewer:Water System, Sewer System, City
Tax and Financial Info
- Proposed Terms:Conventional, Cash, 100% Financing
- Total Tax:17331.32
3 BD | 3 BA | 2,555 SqFt
© 2025 Lone Star Real Estate. All rights reserved. The data relating to real estate for sale on this web site comes in part from the Internet Data Exchange Program of Lone Star Real Estate. Information provided is for viewer's personal, non-commercial use and may not be used for any purpose other than to identify prospective properties the viewer may be interested in purchasing. Information provided is deemed reliable but not guaranteed. Listing Courtesy of Brian Stamness with Phyllis Browning Company.

