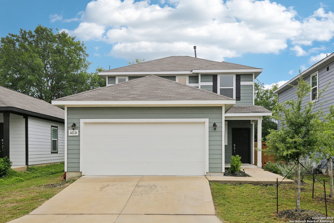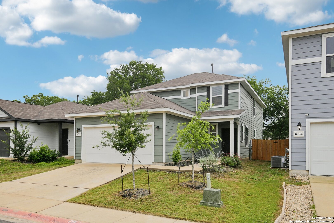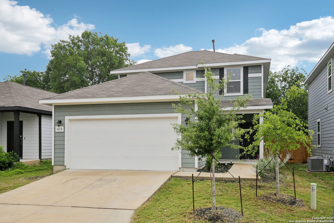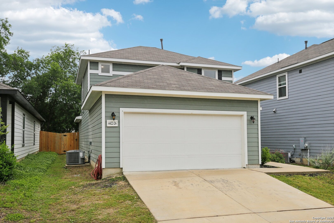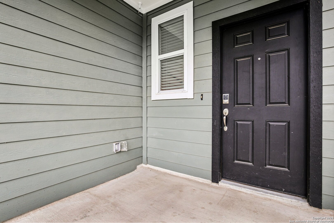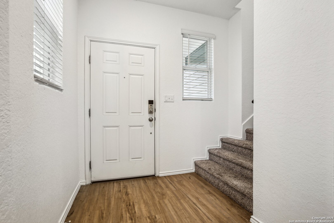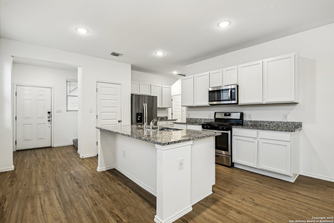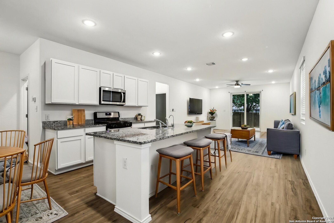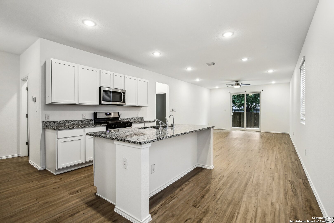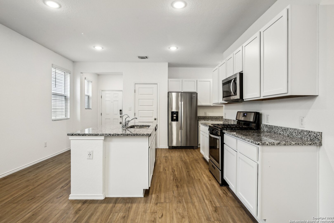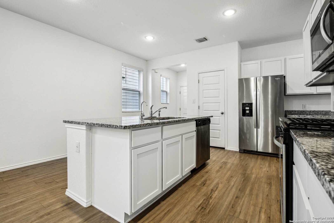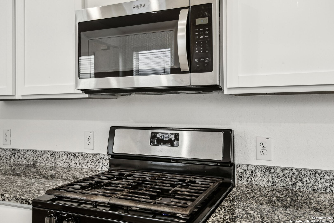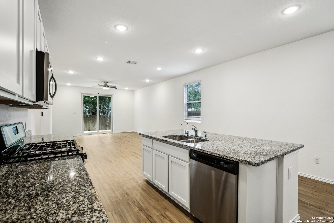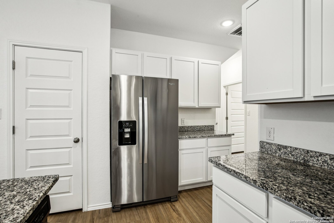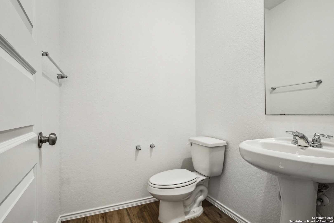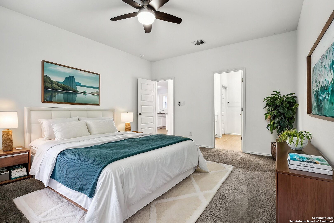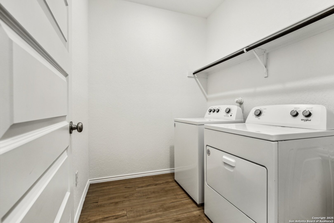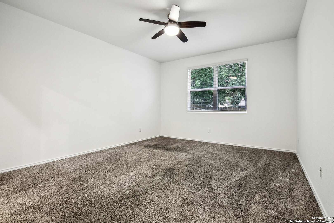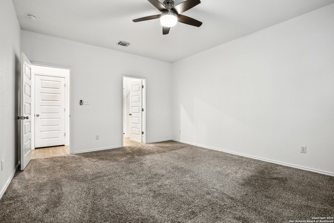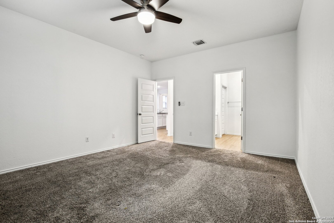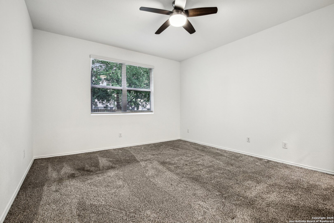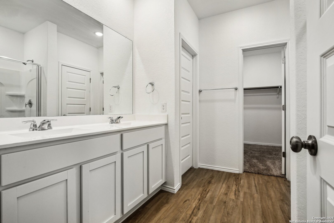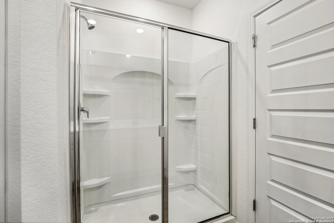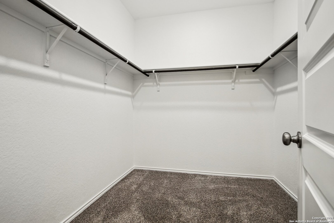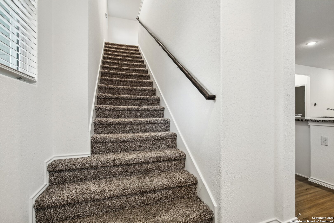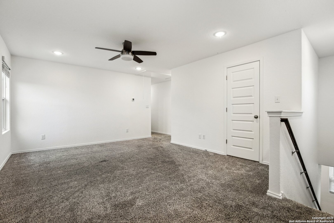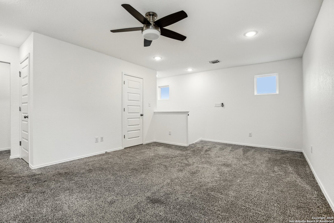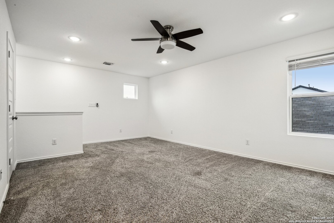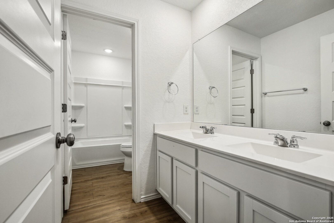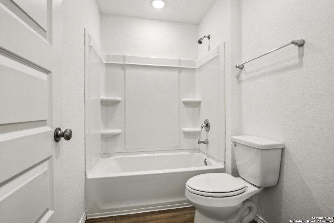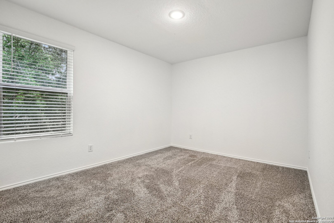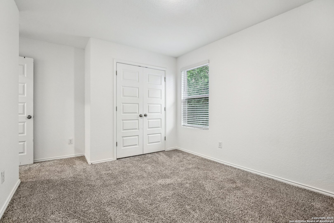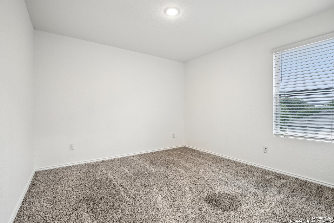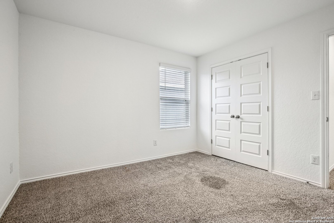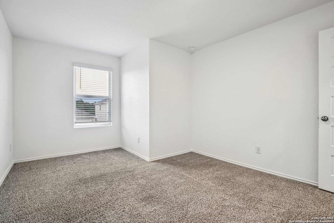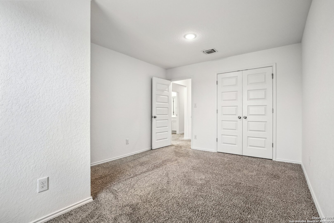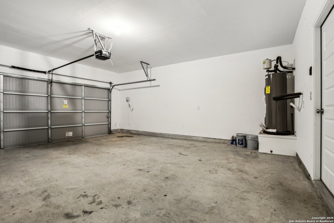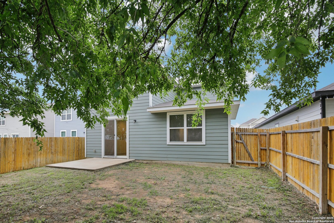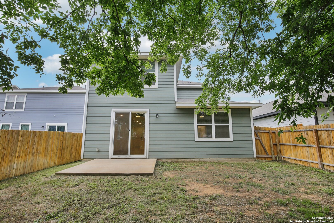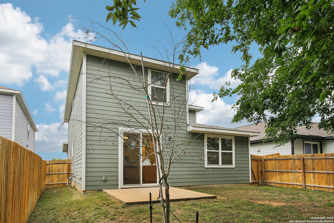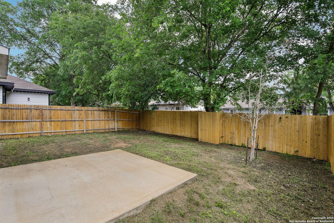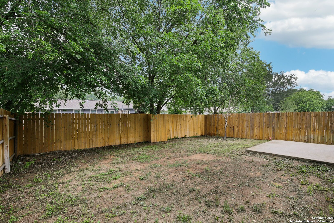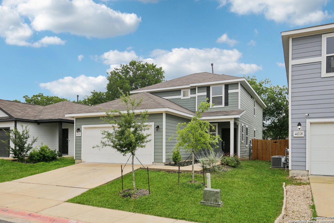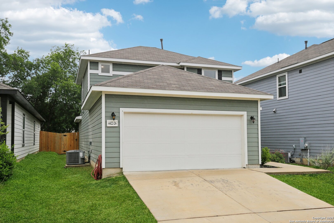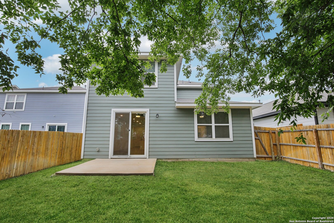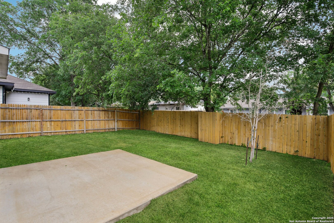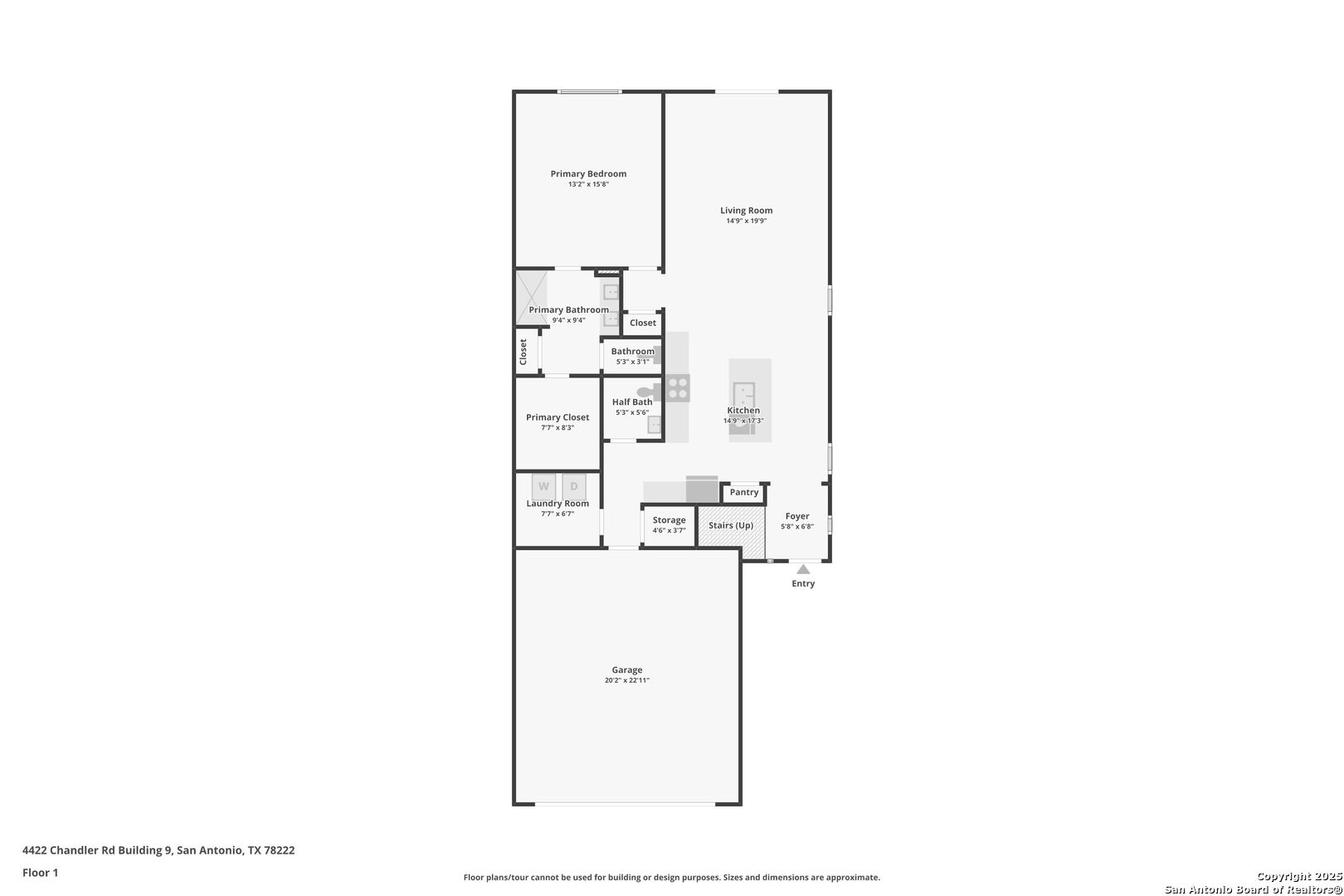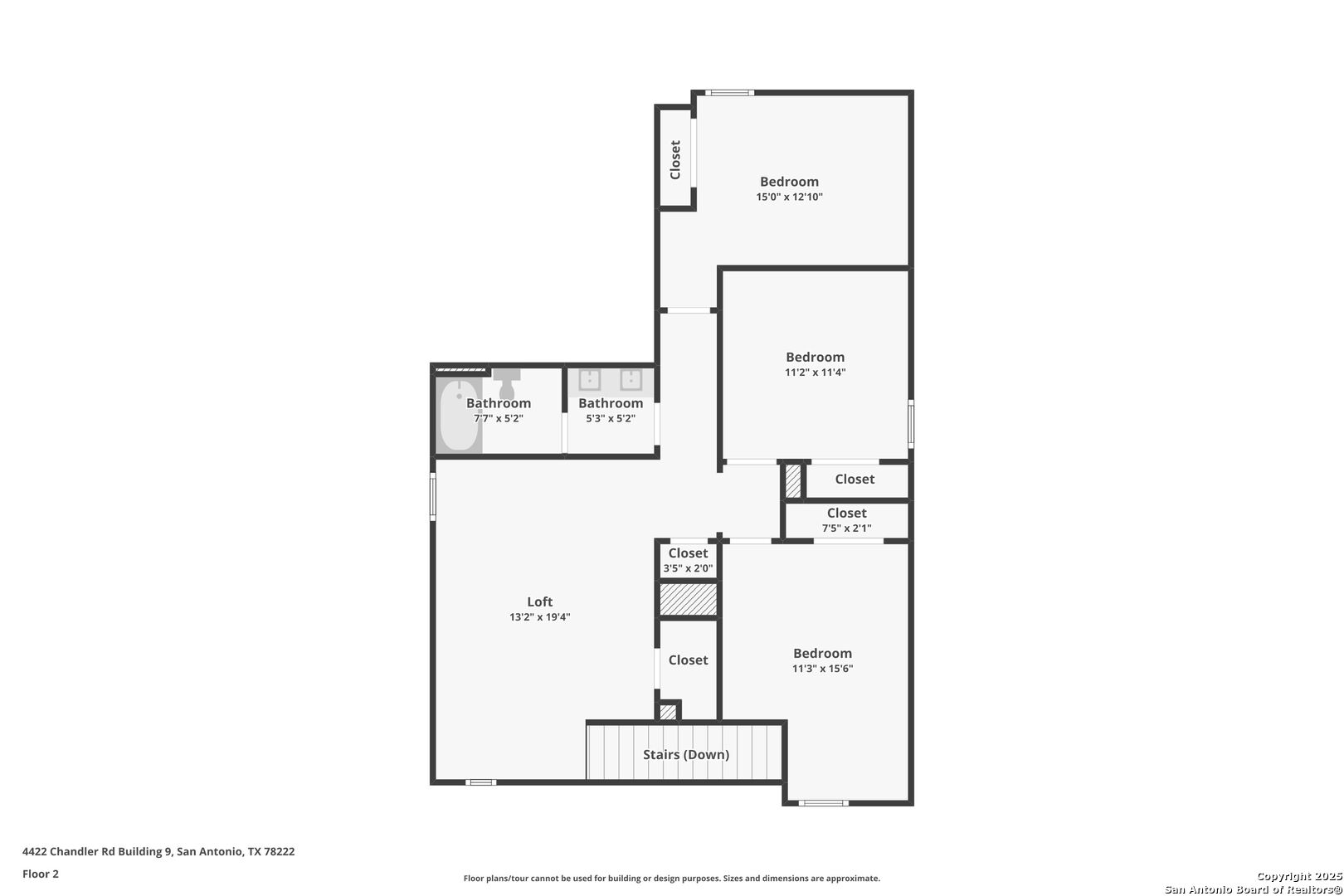Property Details
Chandler Rd 26
San Antonio, TX 78222
$299,900
4 BD | 3 BA |
Property Description
**Closing Costs Covered with Accepted Offer!!** Welcome to this beautifully designed two-story home offering the perfect combination of space, functionality, and style. Featuring 4 generously sized bedrooms, 2 full bathrooms, and a convenient half bath, this home is ideal for people who love to entertain. The open floor plan creates a seamless flow between the living, dining, and kitchen areas, allowing for effortless gatherings and everyday comfort. Large windows fill the home with natural light, enhancing the airy, inviting atmosphere. The modern kitchen provides plenty of counter space and storage, making it the heart of the home. Downstairs boasts the master retreat, complete with spacious walk in closet and private commode area. Upstairs, enjoy a large living area with ample space to unwind, while the three additional bedrooms are perfect for family, guests, or a home office setup. With stylish finishes throughout and thoughtful layout, this home is move-in ready and full of potential. Don't miss the opportunity to own this versatile and spacious home - perfect for creating lasting memories.
-
Type: Residential Property
-
Year Built: 2022
-
Cooling: One Central
-
Heating: Central
-
Lot Size: 0.11 Acres
Property Details
- Status:Available
- Type:Residential Property
- MLS #:1865757
- Year Built:2022
- Sq. Feet:2,196
Community Information
- Address:4422 Chandler Rd 26 San Antonio, TX 78222
- County:Bexar
- City:San Antonio
- Subdivision:COVINGTON OAKS
- Zip Code:78222
School Information
- School System:East Central I.S.D
- High School:East Central
- Middle School:Legacy
- Elementary School:Pecan Valley
Features / Amenities
- Total Sq. Ft.:2,196
- Interior Features:Two Living Area, Eat-In Kitchen, Two Eating Areas, Island Kitchen, Game Room, Loft, Utility Room Inside, High Ceilings, Open Floor Plan, Laundry Main Level, Walk in Closets
- Fireplace(s): Not Applicable
- Floor:Carpeting, Vinyl
- Inclusions:Ceiling Fans, Washer Connection, Dryer Connection, Self-Cleaning Oven, Microwave Oven, Gas Cooking, Disposal, Dishwasher, Ice Maker Connection, Smoke Alarm, Plumb for Water Softener, Solid Counter Tops, City Garbage service
- Master Bath Features:Shower Only, Double Vanity
- Cooling:One Central
- Heating Fuel:Natural Gas
- Heating:Central
- Master:13x16
- Bedroom 2:11x15
- Bedroom 3:11x11
- Bedroom 4:15x11
- Kitchen:15x17
Architecture
- Bedrooms:4
- Bathrooms:3
- Year Built:2022
- Stories:2
- Style:Two Story
- Roof:Composition
- Foundation:Slab
- Parking:Two Car Garage
Property Features
- Neighborhood Amenities:None
- Water/Sewer:City
Tax and Financial Info
- Proposed Terms:Conventional, FHA, VA, Cash
- Total Tax:6498.7
4 BD | 3 BA | 2,196 SqFt
© 2025 Lone Star Real Estate. All rights reserved. The data relating to real estate for sale on this web site comes in part from the Internet Data Exchange Program of Lone Star Real Estate. Information provided is for viewer's personal, non-commercial use and may not be used for any purpose other than to identify prospective properties the viewer may be interested in purchasing. Information provided is deemed reliable but not guaranteed. Listing Courtesy of Stephen Galvan with Keller Williams Heritage.

