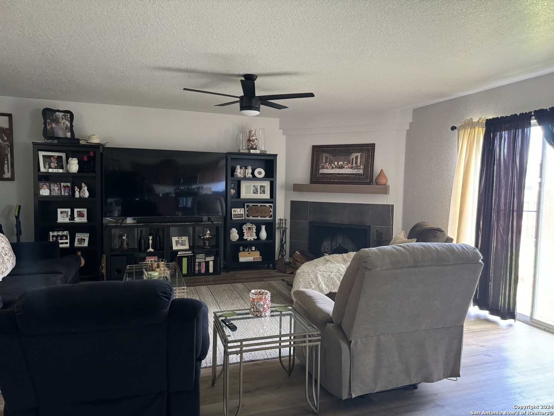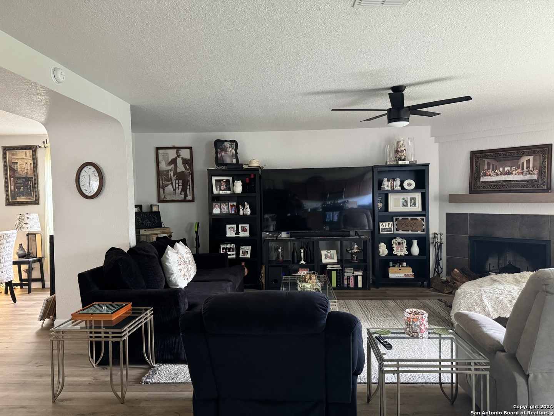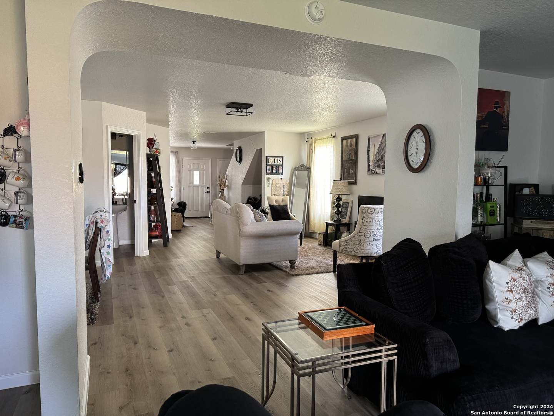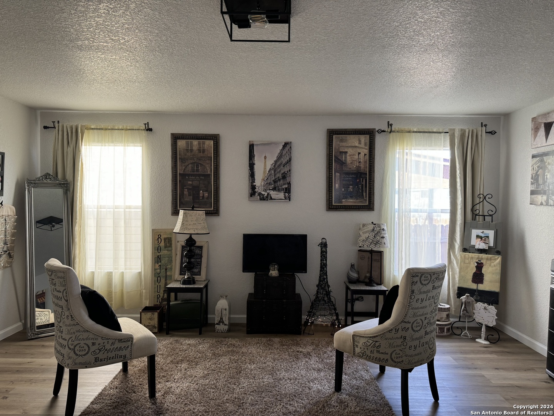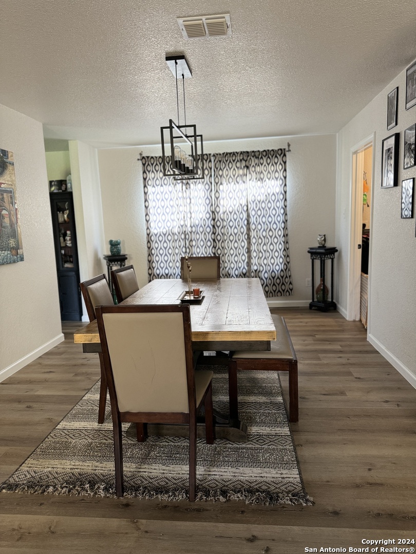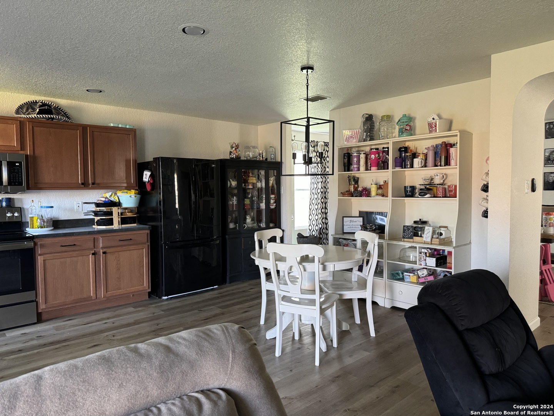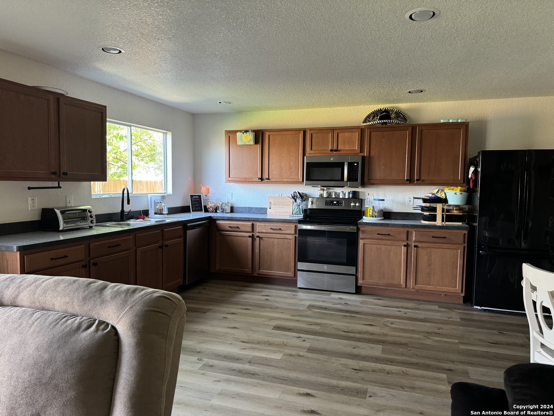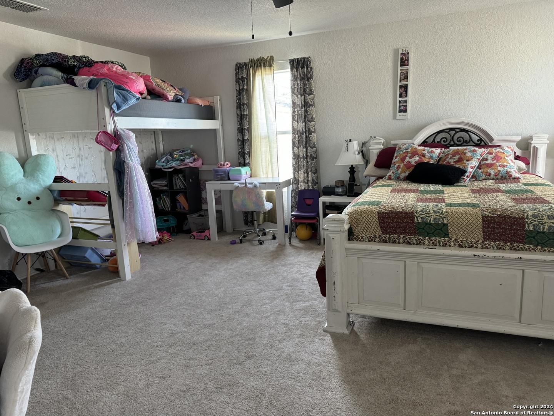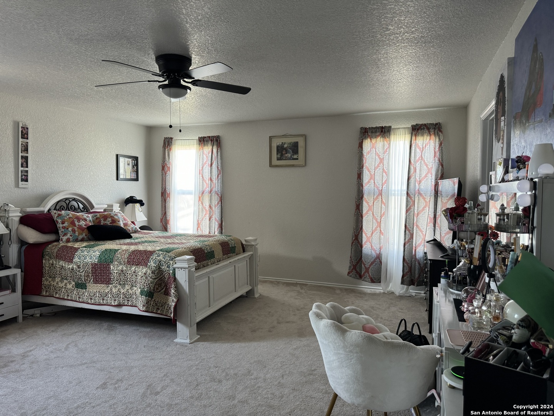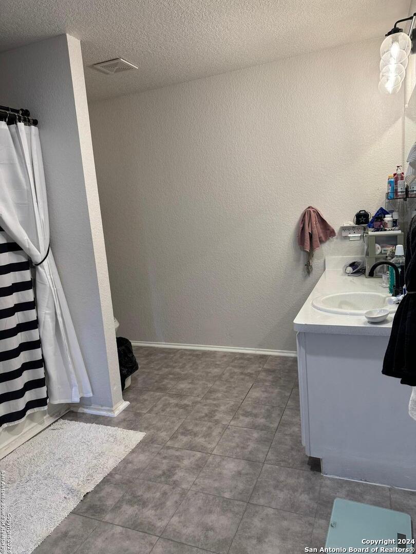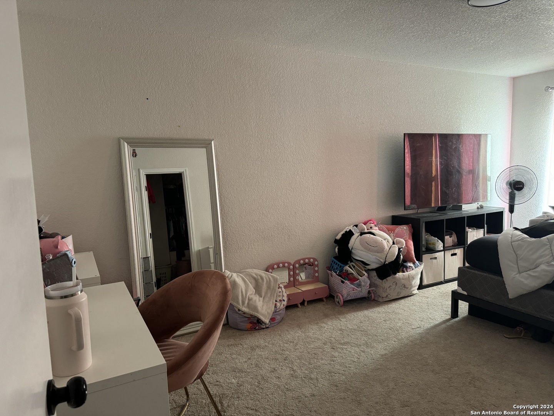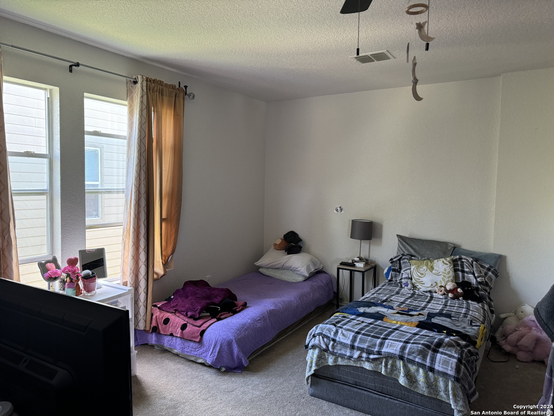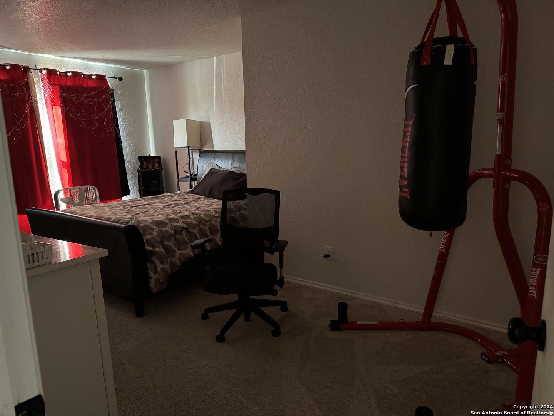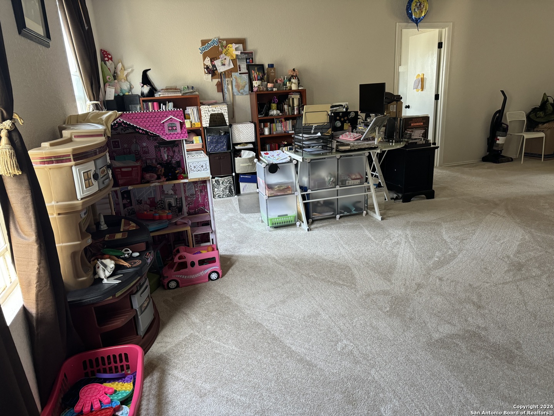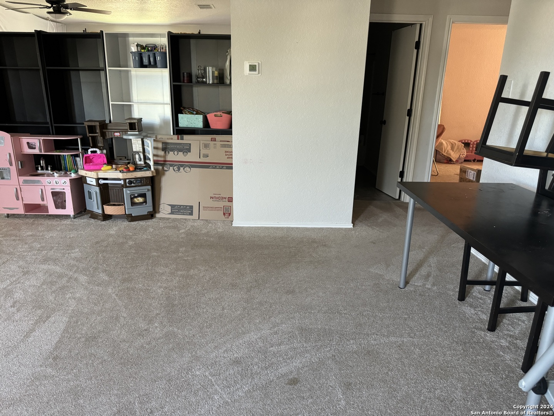Property Details
STETSON PARK
San Antonio, TX 78223
$309,000
3 BD | 3 BA |
Property Description
Looking for a spacious home with plenty of room for your family? Look no further than this lovely 3063 square-foot home in Southton! With 3 bedrooms, 2.5 bathrooms, and a two-car garage, this home has everything you need for comfortable, spacious living. Upon entering the home, you'll be amazed by the amount of elbow room you'll find inside. There are 3 large living spaces which can be used to accommodate a number of different activities. The living room off the kitchen has a lovely fireplace that will be perfect for those fall and winter nights. The open spacious kitchen is great for entertaining and relaxing with friends and family. As you travel upstairs you'll find the primary bedroom is an impressive size, with a massive walk-in closet that will make it easy to stay organized and clutter-free. All of the secondary rooms are generously sized as well.
-
Type: Residential Property
-
Year Built: 2009
-
Cooling: One Central
-
Heating: Central
-
Lot Size: 0.11 Acres
Property Details
- Status:Available
- Type:Residential Property
- MLS #:1712841
- Year Built:2009
- Sq. Feet:3,063
Community Information
- Address:4407 STETSON PARK San Antonio, TX 78223
- County:Bexar
- City:San Antonio
- Subdivision:SOUTHTON VILLAGE
- Zip Code:78223
School Information
- School System:East Central I.S.D
- High School:East Central
- Middle School:Heritage
- Elementary School:Harmony
Features / Amenities
- Total Sq. Ft.:3,063
- Interior Features:Three Living Area, Liv/Din Combo, Separate Dining Room, Two Eating Areas, Loft, Utility Room Inside, All Bedrooms Upstairs, Open Floor Plan, Laundry Main Level
- Fireplace(s): One, Living Room
- Floor:Carpeting, Vinyl
- Inclusions:Washer Connection, Dryer Connection, Microwave Oven, Stove/Range, Disposal, Dishwasher
- Master Bath Features:Tub/Shower Combo
- Exterior Features:Privacy Fence
- Cooling:One Central
- Heating Fuel:Electric
- Heating:Central
- Master:18x15
- Bedroom 2:18x12
- Bedroom 3:18x10
- Dining Room:13x11
- Family Room:20x14
- Kitchen:20x13
Architecture
- Bedrooms:3
- Bathrooms:3
- Year Built:2009
- Stories:2
- Style:Two Story
- Roof:Composition
- Foundation:Slab
- Parking:Two Car Garage
Property Features
- Neighborhood Amenities:Park/Playground
- Water/Sewer:Water System, Sewer System
Tax and Financial Info
- Proposed Terms:Conventional, FHA, VA, TX Vet, Cash
- Total Tax:6416.75
3 BD | 3 BA | 3,063 SqFt
© 2024 Lone Star Real Estate. All rights reserved. The data relating to real estate for sale on this web site comes in part from the Internet Data Exchange Program of Lone Star Real Estate. Information provided is for viewer's personal, non-commercial use and may not be used for any purpose other than to identify prospective properties the viewer may be interested in purchasing. Information provided is deemed reliable but not guaranteed. Listing Courtesy of Roslyn McCumber with Keller Williams Heritage.

