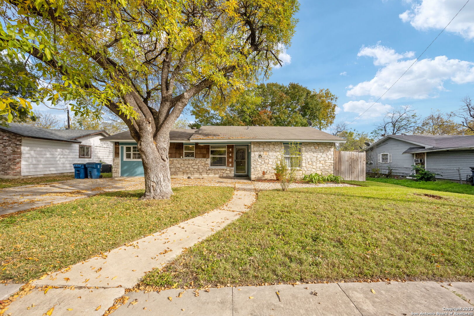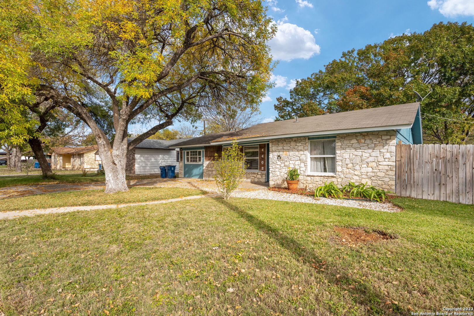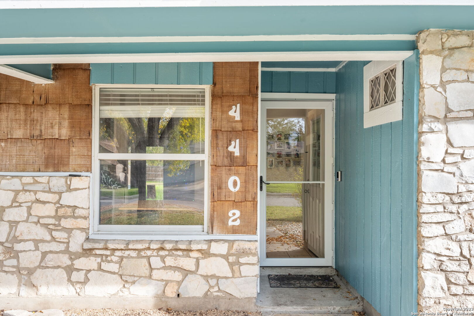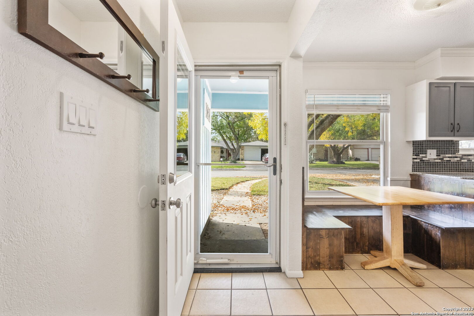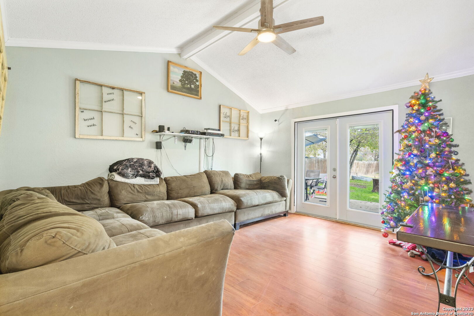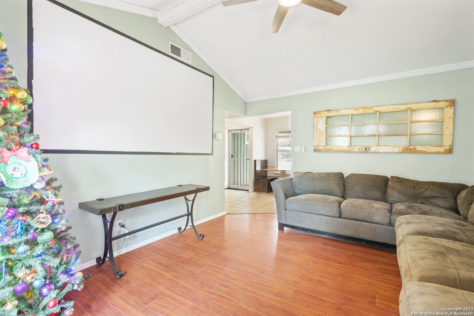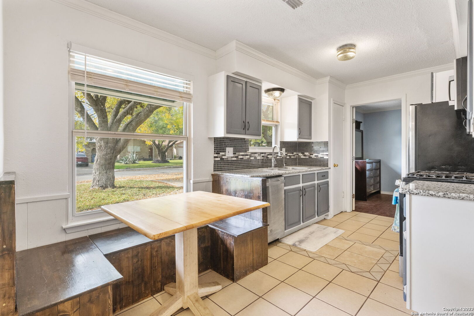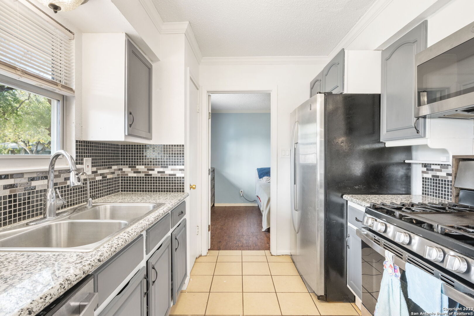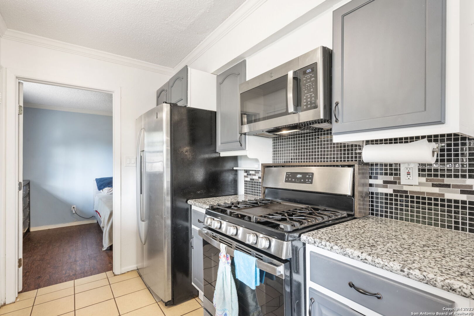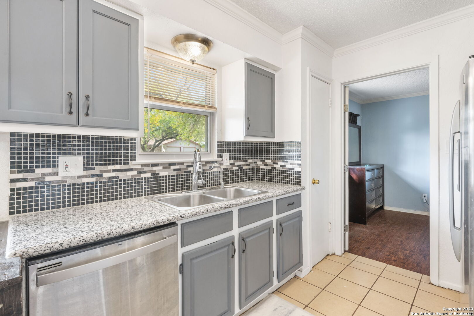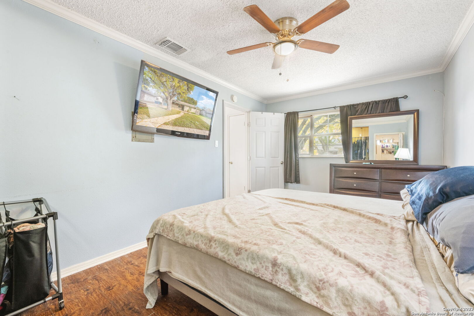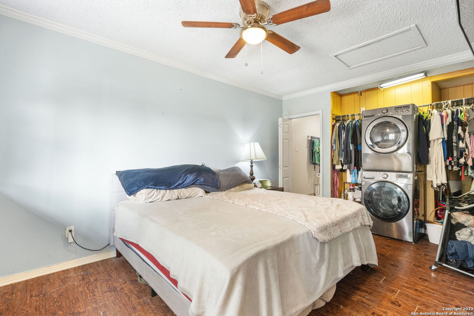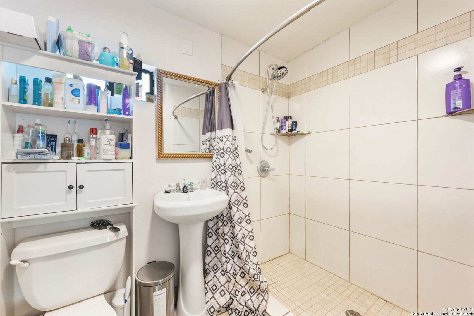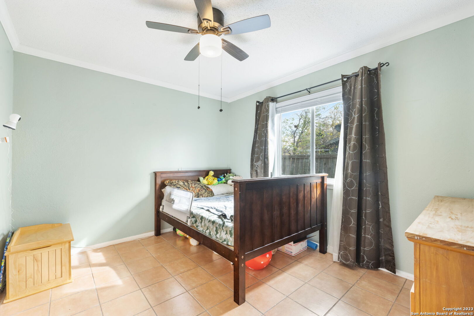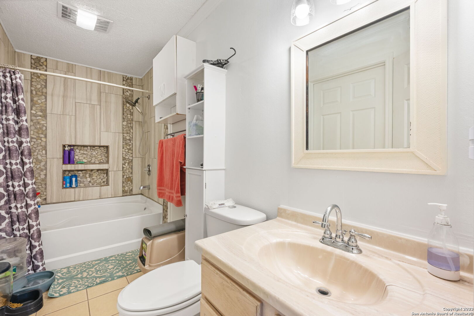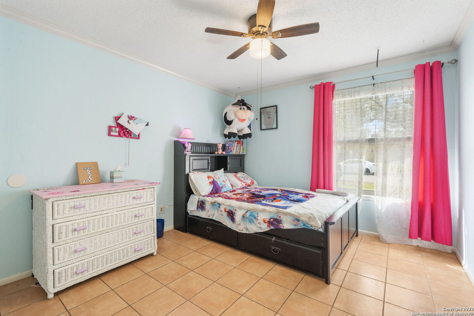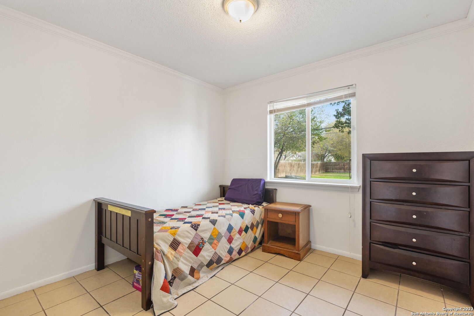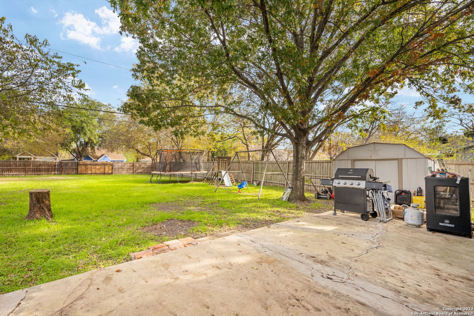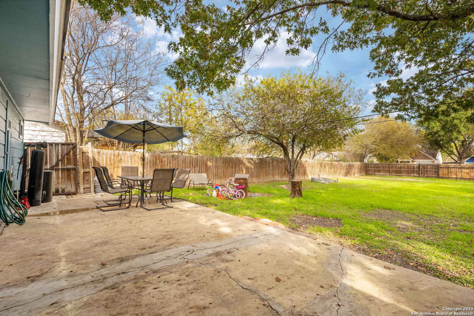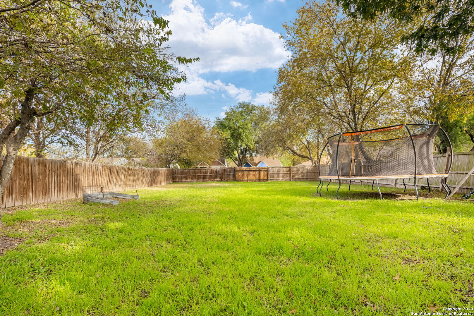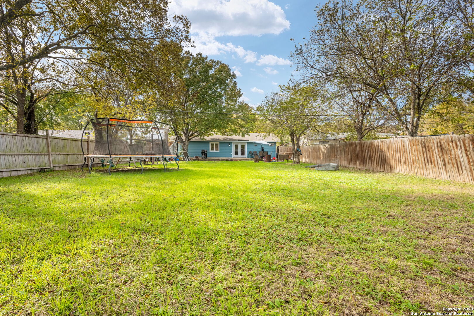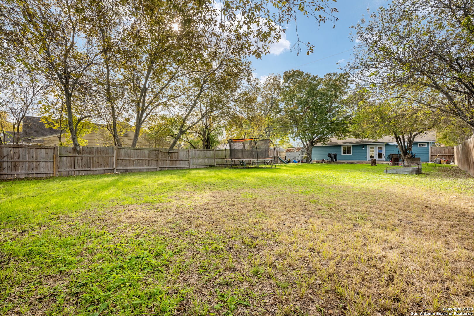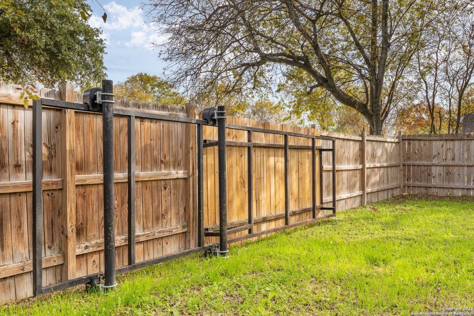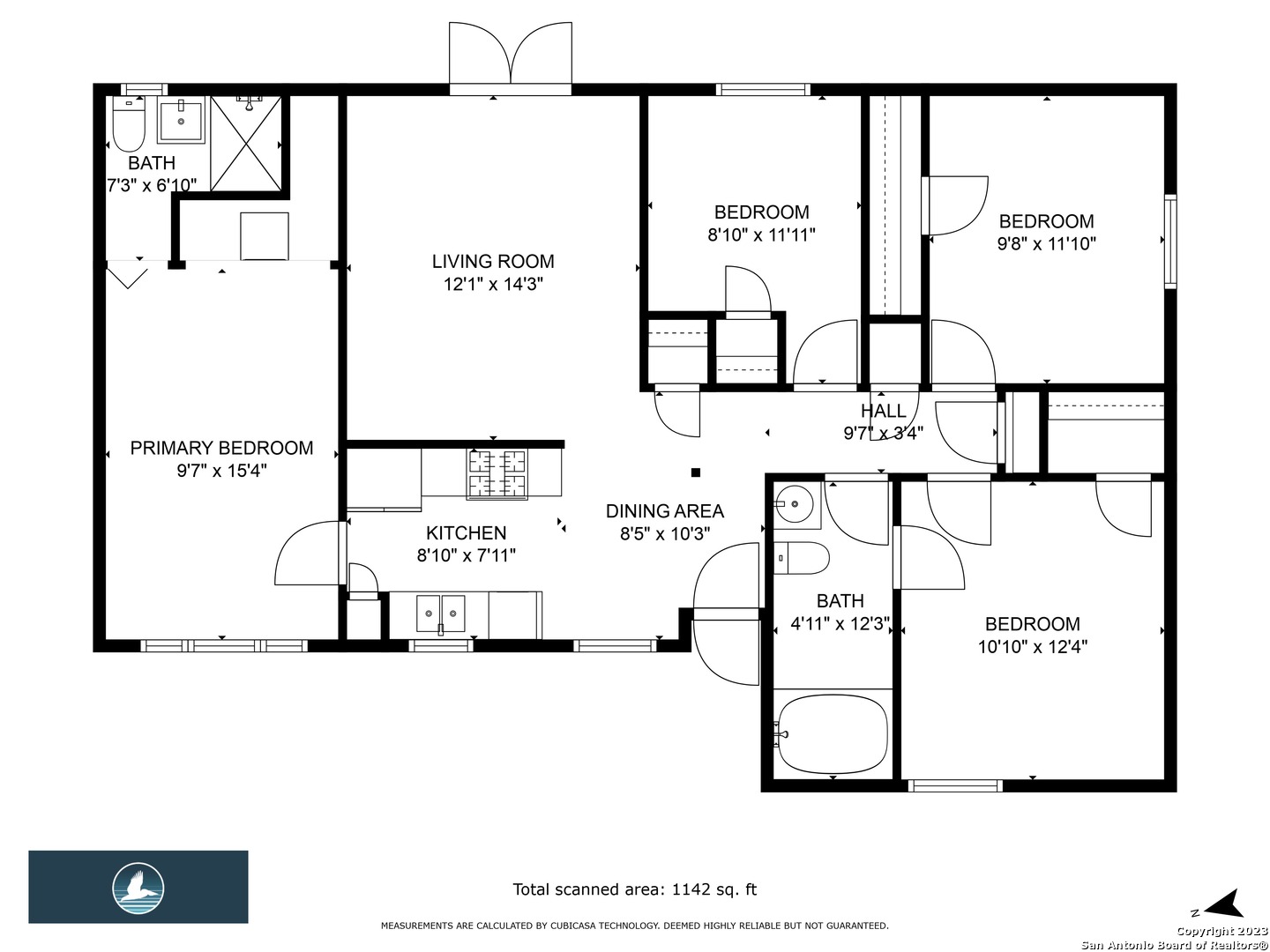Property Details
HICKORY HILL DR
Kirby, TX 78219
$205,000
4 BD | 2 BA |
Property Description
Charming and updated home is ready for a new owner! Featuring NO CARPET throughout the house, this sweet home offers an updated kitchen including gas cooking, adorable bench seating dining area with storage, large living room with lots of natural light from the french doors, beamed ceiling and open floor plan. Converted garage with laundry has a full bath for versatility as a primary suite or as a secondary living/flex or whatever you want to use it for. 3 additional good sized bedrooms feature laminate floors. Newly remodeled secondary bathroom has an oversized garden tub and shelving. Step into a wonderful .14 acre backyard with oversized patio and storage shed perfect for family BBq's any time of year! Don't miss your chance to get into this beautiful home at a super affordable price!
-
Type: Residential Property
-
Year Built: 1974
-
Cooling: One Central
-
Heating: Central
-
Lot Size: 0.14 Acres
Property Details
- Status:Available
- Type:Residential Property
- MLS #:1738212
- Year Built:1974
- Sq. Feet:1,227
Community Information
- Address:4402 HICKORY HILL DR Kirby, TX 78219
- County:Bexar
- City:Kirby
- Subdivision:KIRBY/HICKORY HILL JD
- Zip Code:78219
School Information
- School System:Judson
- High School:Call District
- Middle School:Call District
- Elementary School:Call District
Features / Amenities
- Total Sq. Ft.:1,227
- Interior Features:One Living Area, Eat-In Kitchen, Utility Room Inside, 1st Floor Lvl/No Steps, Converted Garage, High Ceilings, Cable TV Available, High Speed Internet, All Bedrooms Downstairs, Laundry in Closet
- Fireplace(s): Not Applicable
- Floor:Ceramic Tile, Laminate
- Inclusions:Ceiling Fans, Washer Connection, Dryer Connection, Microwave Oven, Stove/Range, Gas Cooking, Dishwasher, Gas Water Heater, Solid Counter Tops
- Master Bath Features:Shower Only, Single Vanity
- Exterior Features:Patio Slab, Privacy Fence, Mature Trees
- Cooling:One Central
- Heating Fuel:Natural Gas
- Heating:Central
- Master:9x15
- Bedroom 2:9x11
- Bedroom 3:10x11
- Bedroom 4:11x12
- Dining Room:10x8
- Kitchen:9x8
Architecture
- Bedrooms:4
- Bathrooms:2
- Year Built:1974
- Stories:1
- Style:One Story
- Roof:Composition
- Foundation:Slab
- Parking:Converted Garage
Property Features
- Neighborhood Amenities:Other - See Remarks
- Water/Sewer:Water System
Tax and Financial Info
- Proposed Terms:Conventional, FHA, VA, Cash
- Total Tax:4394.48
4 BD | 2 BA | 1,227 SqFt
© 2024 Lone Star Real Estate. All rights reserved. The data relating to real estate for sale on this web site comes in part from the Internet Data Exchange Program of Lone Star Real Estate. Information provided is for viewer's personal, non-commercial use and may not be used for any purpose other than to identify prospective properties the viewer may be interested in purchasing. Information provided is deemed reliable but not guaranteed. Listing Courtesy of Angela Hayden with Hayden Investments, LLC.

