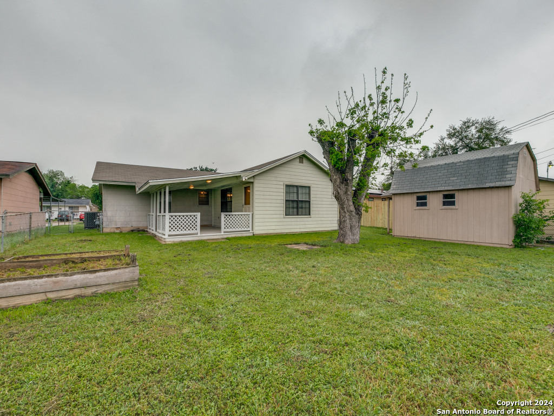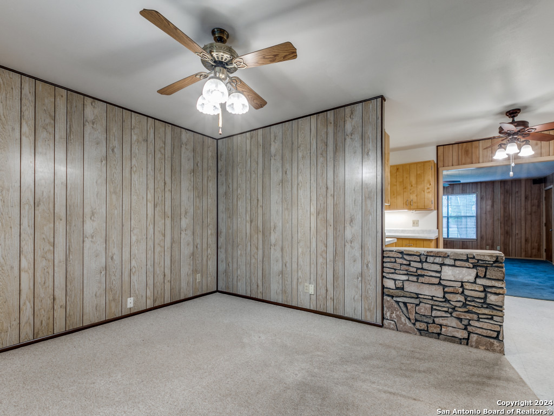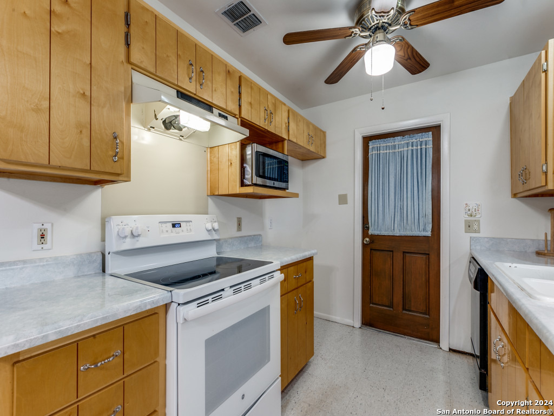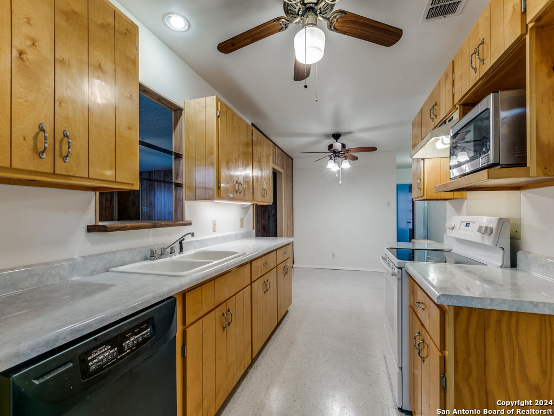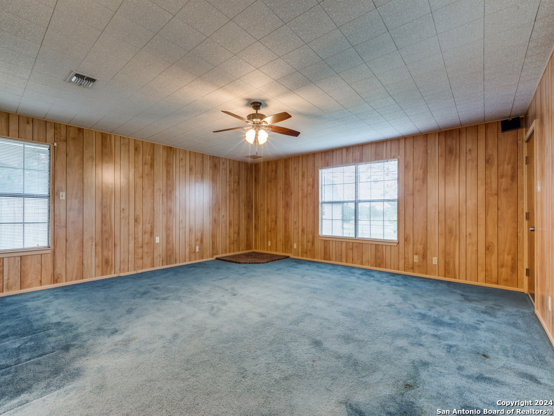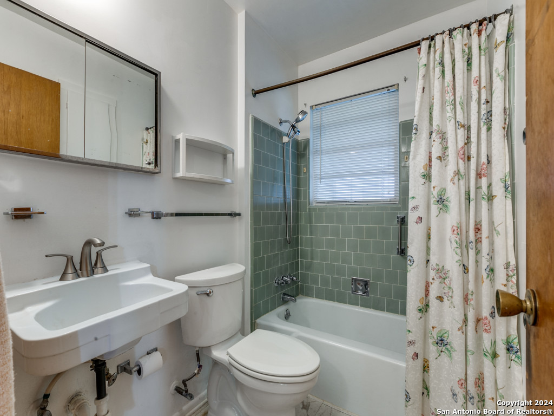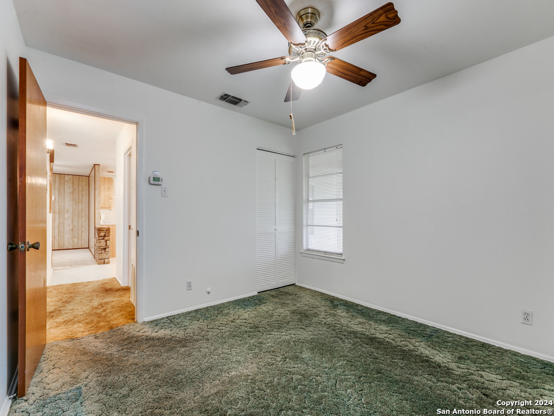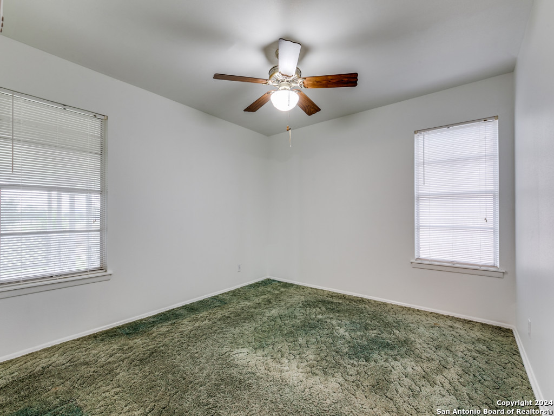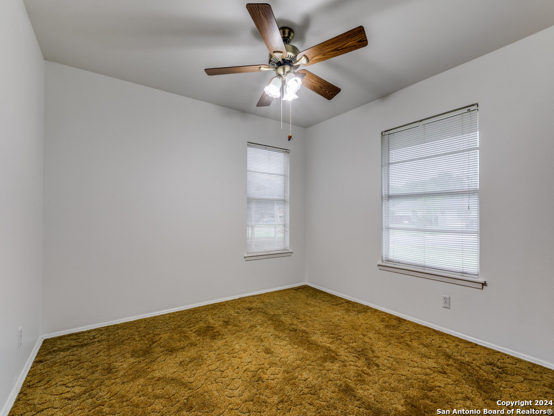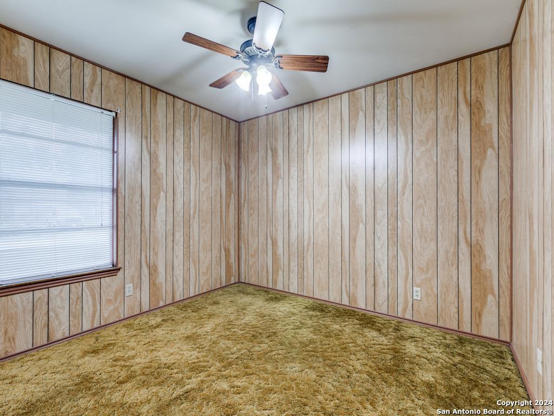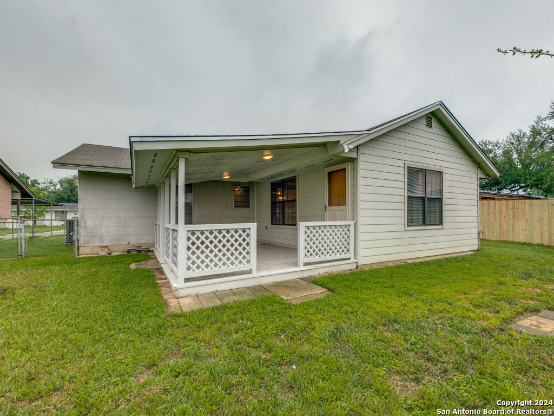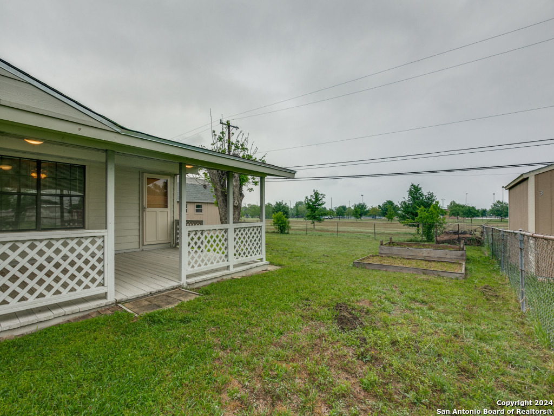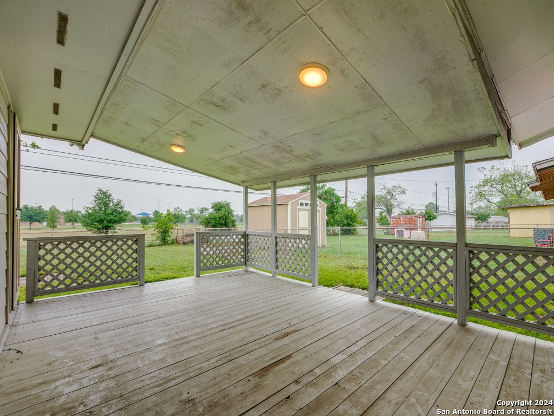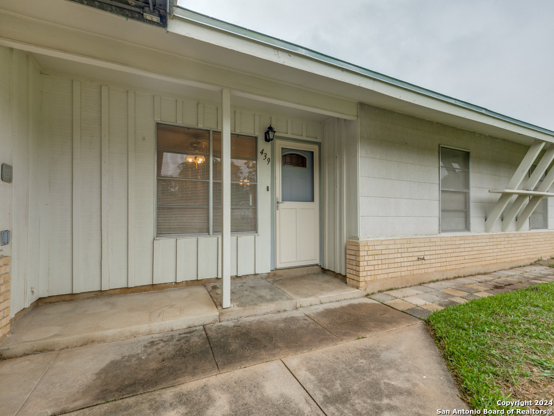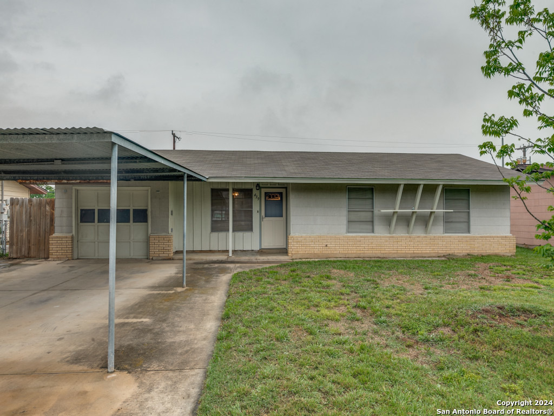Property Details
Lanier Blvd
San Antonio, TX 78221
$224,990
3 BD | 1 BA |
Property Description
Have you been searching for a cozy 3 bedroom home, with a spacious backyard, on a greenbelt? You have found it! Enjoy a sunrise/sunset on the covered back patio, two raised beds for gardening, or completing projects in the privacy of your own private work shed. The backyard overlooks the city playground with a pool. This property holds plenty of entertainment space! To Include a double spaced parking pad, with two car carport, a one car garage, two living spaces, an updated kitchen, and an updated bathroom. The roof is two years old. Central heat and A/C is dual zoned. Washer, microwave, stove, and dishwasher convey. Seller is offering a One Year Home Warranty with HWA. All offers will be considered.
-
Type: Residential Property
-
Year Built: 1959
-
Cooling: One Central,Zoned
-
Heating: Central,Zoned
-
Lot Size: 0.18 Acres
Property Details
- Status:Available
- Type:Residential Property
- MLS #:1767710
- Year Built:1959
- Sq. Feet:1,322
Community Information
- Address:439 Lanier Blvd San Antonio, TX 78221
- County:Bexar
- City:San Antonio
- Subdivision:KINGSBOROUGH
- Zip Code:78221
School Information
- School System:Harlandale I.S.D
- High School:Mccollum
- Middle School:Kingsborough
- Elementary School:Schulze
Features / Amenities
- Total Sq. Ft.:1,322
- Interior Features:Two Living Area, Separate Dining Room, Laundry in Garage
- Fireplace(s): Not Applicable
- Floor:Carpeting
- Inclusions:Ceiling Fans, Washer Connection, Dryer Connection, Washer, Microwave Oven, Stove/Range, Dishwasher, Ice Maker Connection, Gas Water Heater, City Garbage service
- Exterior Features:Covered Patio, Privacy Fence, Chain Link Fence, Storage Building/Shed, Workshop
- Cooling:One Central, Zoned
- Heating Fuel:Electric
- Heating:Central, Zoned
- Master:12x11
- Bedroom 2:11x11
- Bedroom 3:10x11
- Dining Room:8x9
- Family Room:14x11
- Kitchen:9x8
Architecture
- Bedrooms:3
- Bathrooms:1
- Year Built:1959
- Stories:1
- Style:One Story
- Roof:Composition
- Foundation:Slab
- Parking:One Car Garage
Property Features
- Neighborhood Amenities:None
- Water/Sewer:City
Tax and Financial Info
- Proposed Terms:Conventional, FHA, VA, Cash
- Total Tax:4473.99
3 BD | 1 BA | 1,322 SqFt
© 2024 Lone Star Real Estate. All rights reserved. The data relating to real estate for sale on this web site comes in part from the Internet Data Exchange Program of Lone Star Real Estate. Information provided is for viewer's personal, non-commercial use and may not be used for any purpose other than to identify prospective properties the viewer may be interested in purchasing. Information provided is deemed reliable but not guaranteed. Listing Courtesy of Melissa Johnson with Premier Realty Group.

