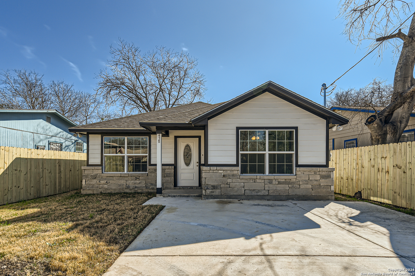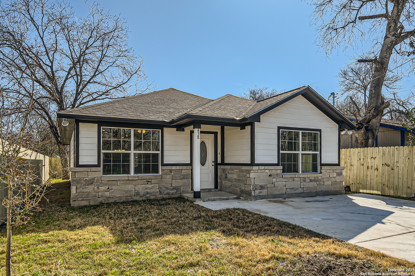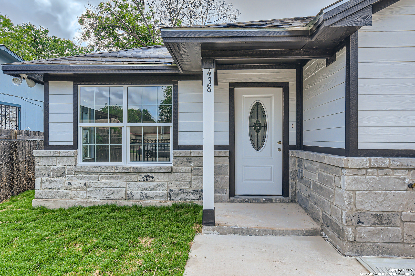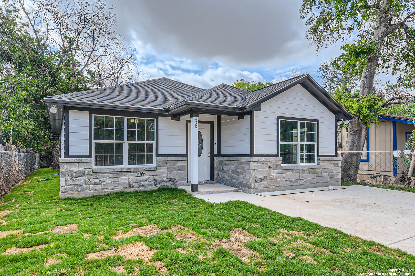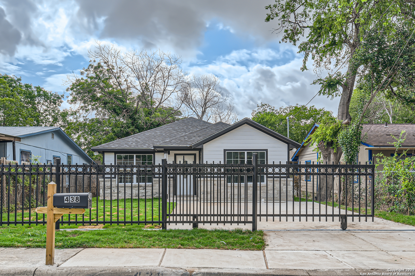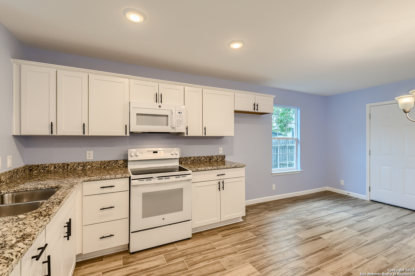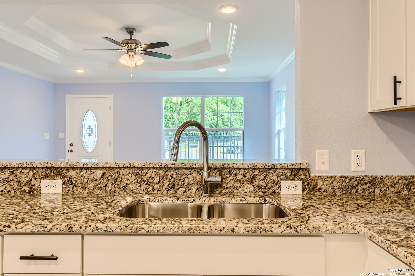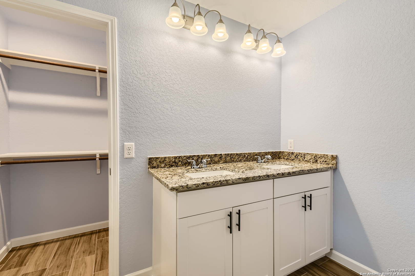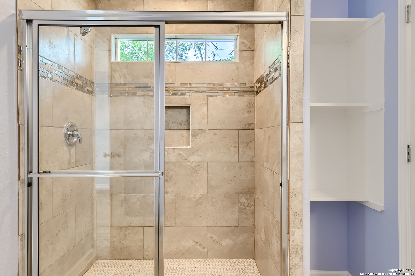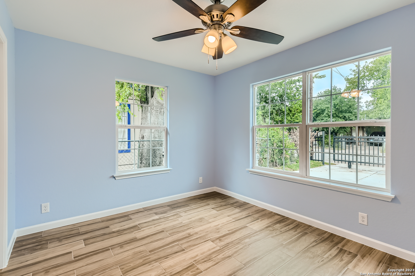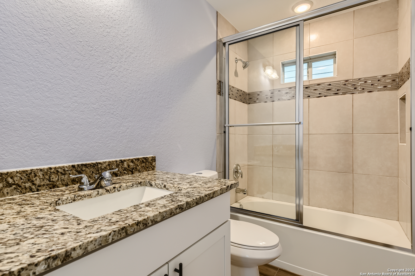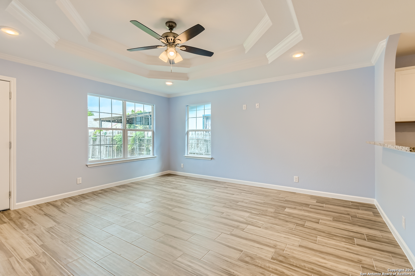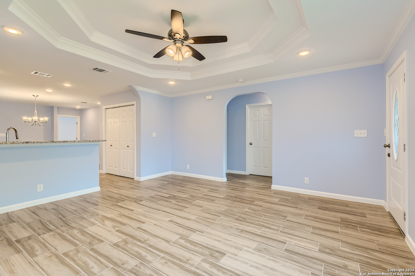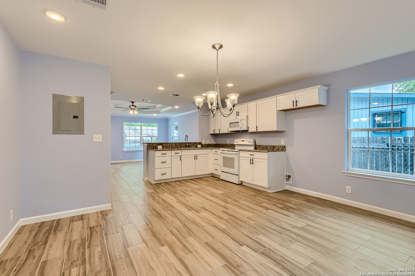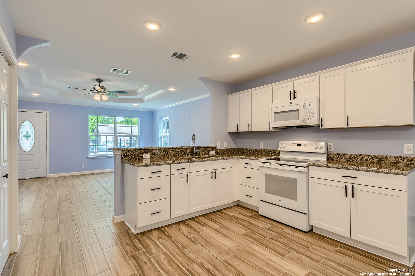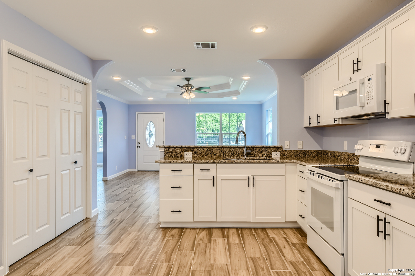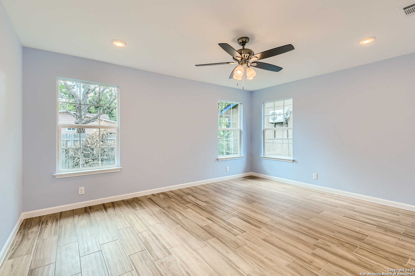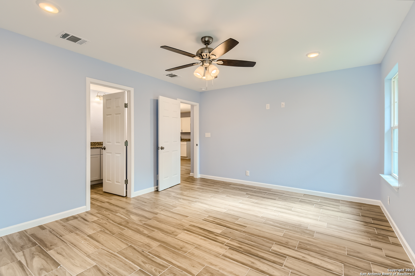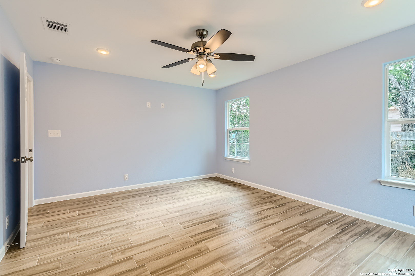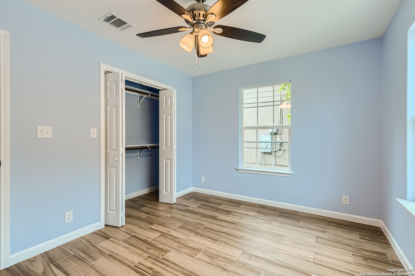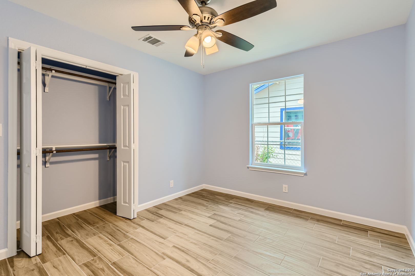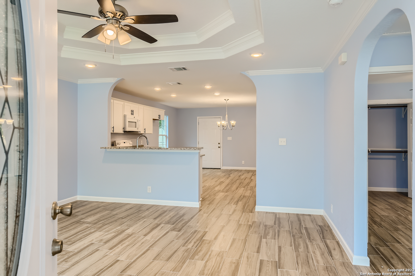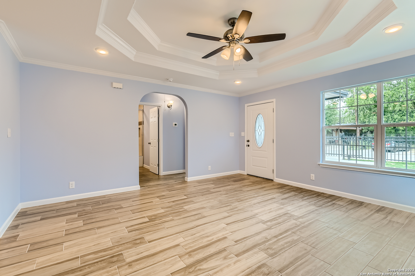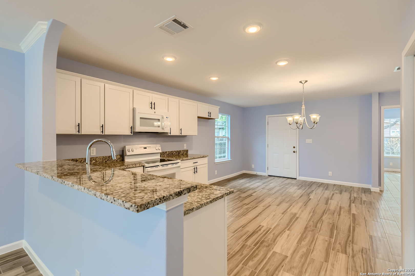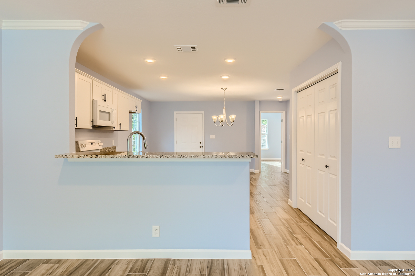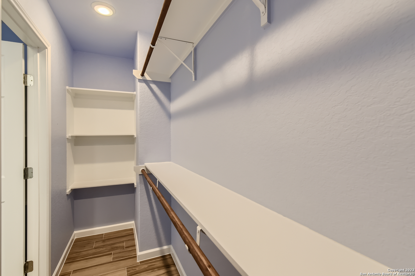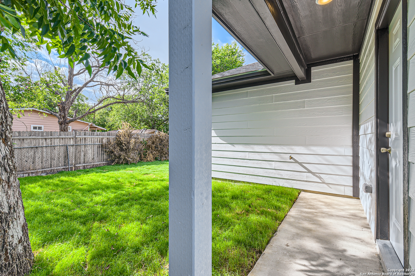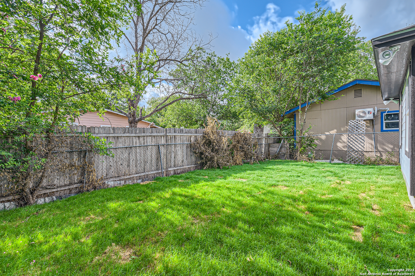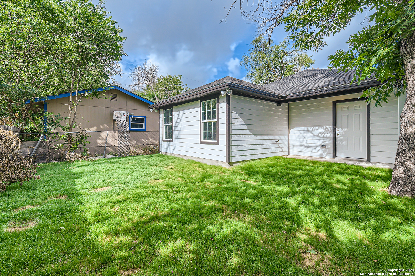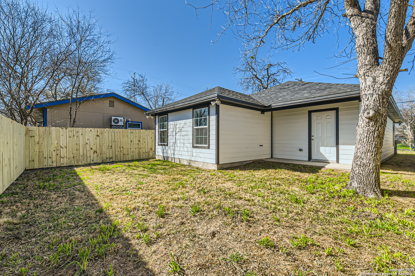Property Details
42ND ST
San Antonio, TX 78237
$238,200
3 BD | 2 BA |
Property Description
Back on market with new privacy fence. This new construction home nestled in the Los Jardines neighborhood features wood look tile flooring that exudes elegance and durability. The spacious rooms and closets offer ample storage and flexibility for all your needs. The kitchen and bathrooms boast luxurious granite countertops, elevating the overall aesthetic and functionality of these key areas. Outside, a charming wrought iron fence adds a touch of sophistication while ensuring privacy and security. Conveniently located close to major highways, this home offers easy access to all that the city has to offer. Don't miss the opportunity to own this exceptional property that effortlessly combines style, comfort, and convenience.
-
Type: Residential Property
-
Year Built: 2023
-
Cooling: One Central
-
Heating: Central
-
Lot Size: 0.09 Acres
Property Details
- Status:Available
- Type:Residential Property
- MLS #:1701364
- Year Built:2023
- Sq. Feet:1,412
Community Information
- Address:438 42ND ST San Antonio, TX 78237
- County:Bexar
- City:San Antonio
- Subdivision:LOS JARDINES
- Zip Code:78237
School Information
- School System:Edgewood I.S.D
- High School:Memorial
- Middle School:Wrenn
- Elementary School:Stafford
Features / Amenities
- Total Sq. Ft.:1,412
- Interior Features:One Living Area, Eat-In Kitchen, Breakfast Bar, Utility Room Inside, 1st Floor Lvl/No Steps, High Ceilings, Open Floor Plan, Laundry Room, Walk in Closets, Attic - Pull Down Stairs
- Fireplace(s): Not Applicable
- Floor:Ceramic Tile
- Inclusions:Ceiling Fans, Chandelier, Washer Connection, Dryer Connection, Microwave Oven, Stove/Range, Solid Counter Tops, City Garbage service
- Master Bath Features:Shower Only, Double Vanity
- Exterior Features:Chain Link Fence, Wrought Iron Fence, Double Pane Windows
- Cooling:One Central
- Heating Fuel:Electric
- Heating:Central
- Master:16x13
- Bedroom 2:12x10
- Bedroom 3:12x10
- Dining Room:9x13
- Kitchen:13x13
Architecture
- Bedrooms:3
- Bathrooms:2
- Year Built:2023
- Stories:1
- Style:One Story, Traditional
- Roof:Composition
- Foundation:Slab
- Parking:None/Not Applicable
Property Features
- Lot Dimensions:40x100
- Neighborhood Amenities:None
- Water/Sewer:City
Tax and Financial Info
- Proposed Terms:Conventional, FHA, VA, Cash, Investors OK
- Total Tax:557.46
3 BD | 2 BA | 1,412 SqFt
© 2024 Lone Star Real Estate. All rights reserved. The data relating to real estate for sale on this web site comes in part from the Internet Data Exchange Program of Lone Star Real Estate. Information provided is for viewer's personal, non-commercial use and may not be used for any purpose other than to identify prospective properties the viewer may be interested in purchasing. Information provided is deemed reliable but not guaranteed. Listing Courtesy of Peter Gomez with JB Goodwin, REALTORS.

