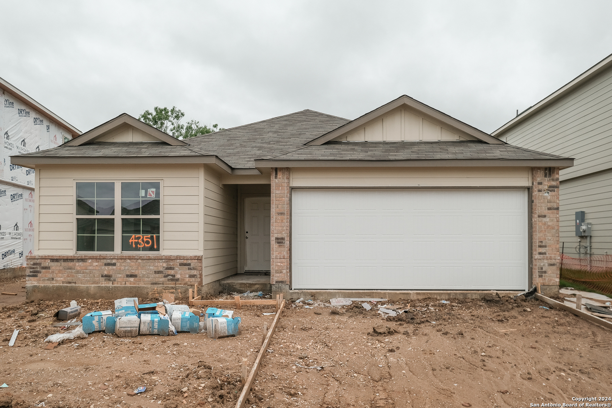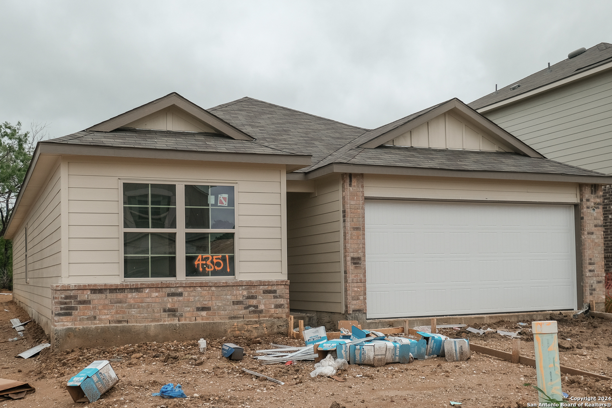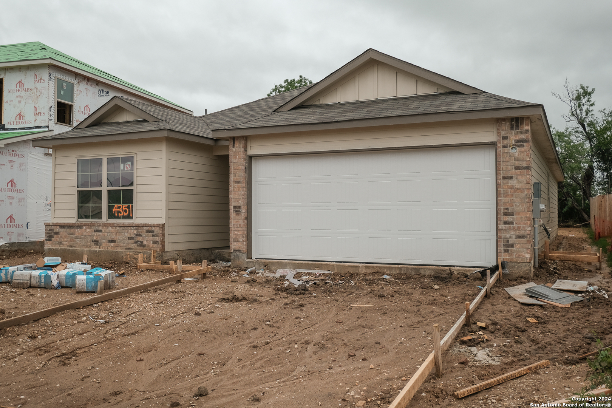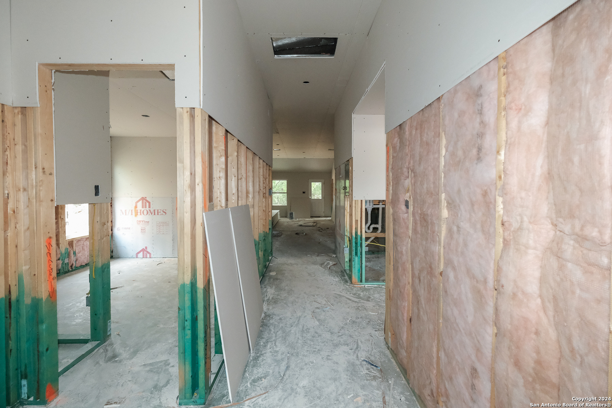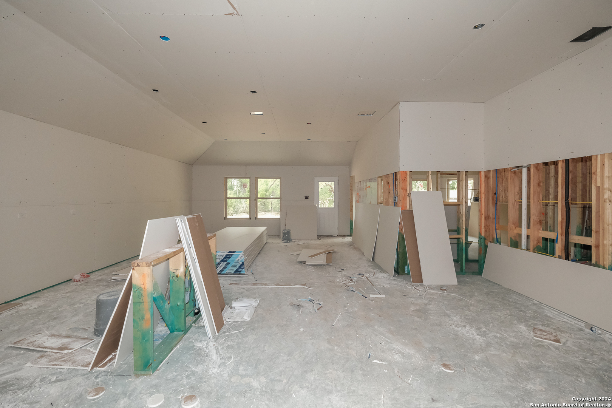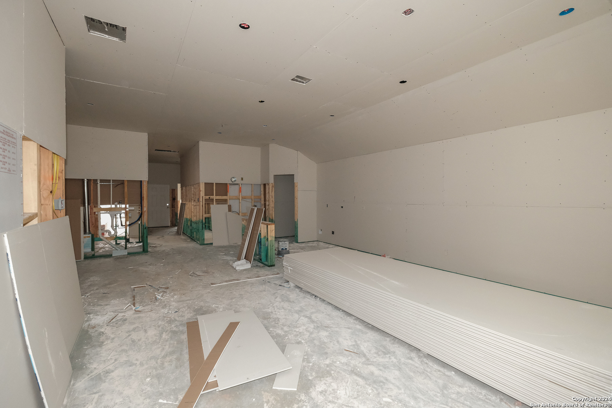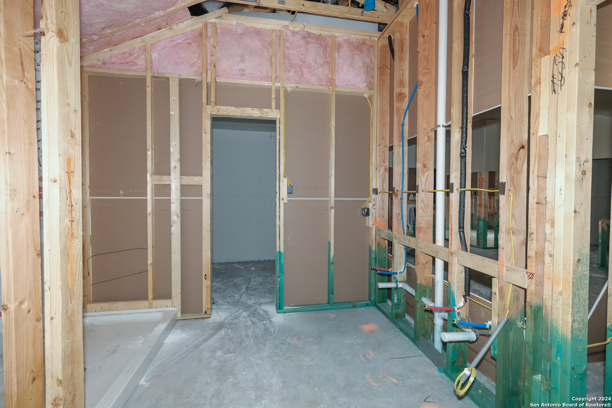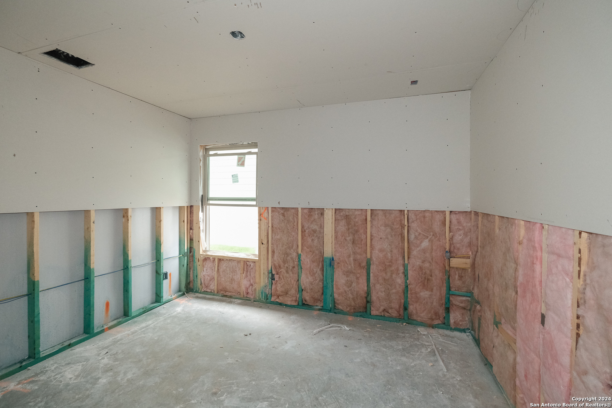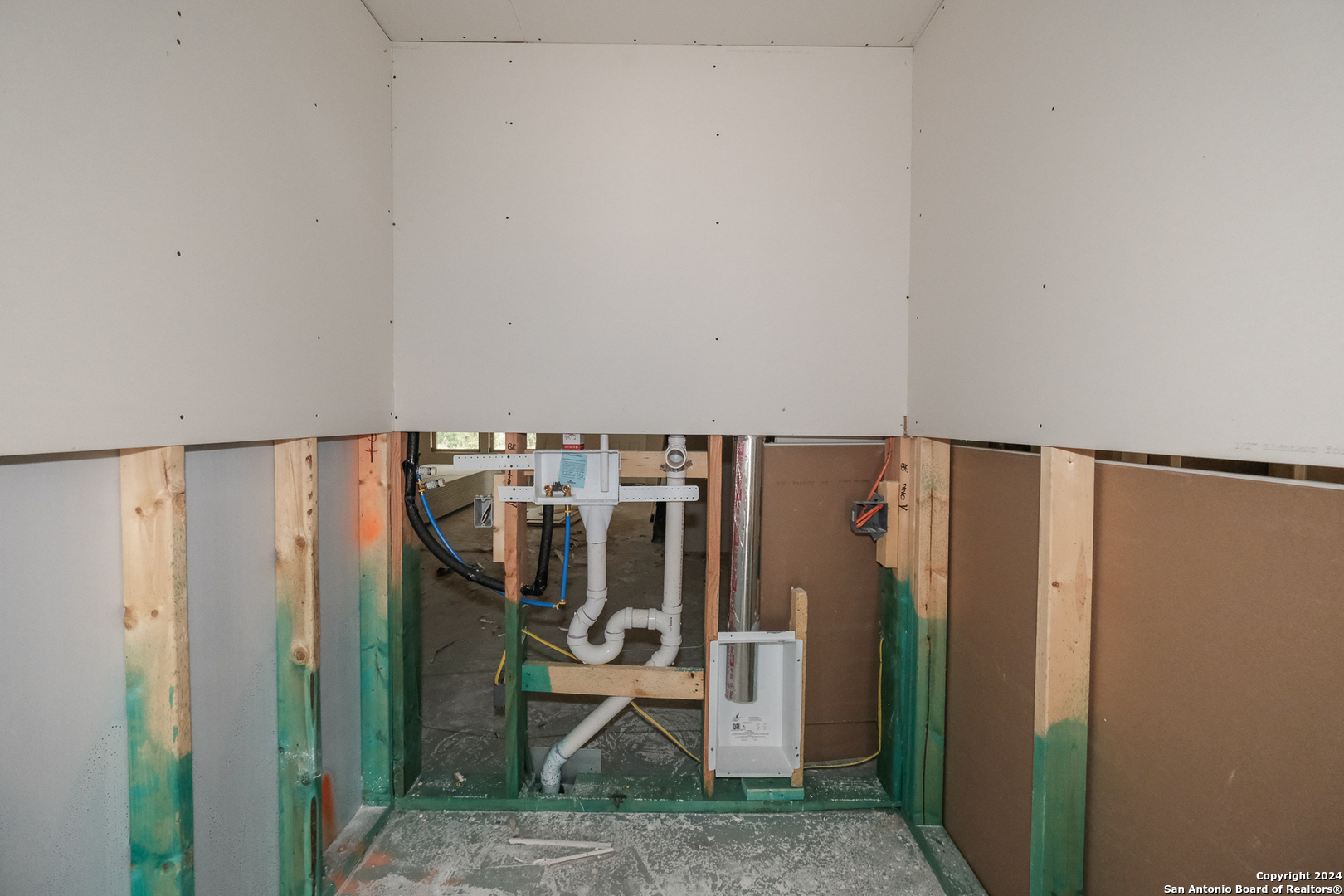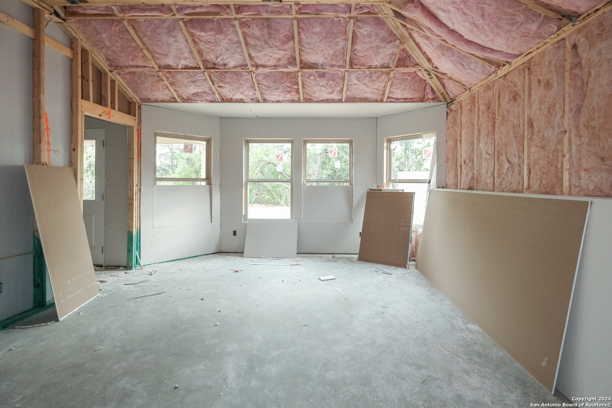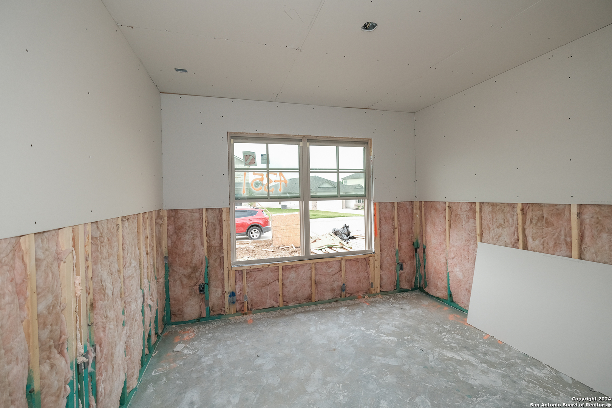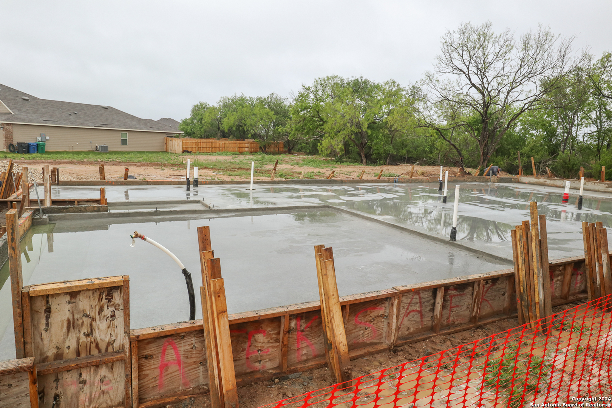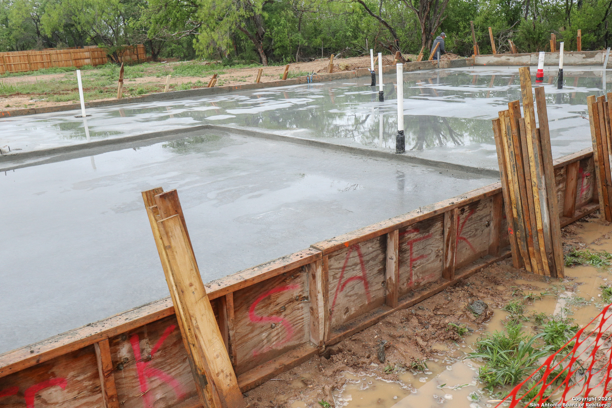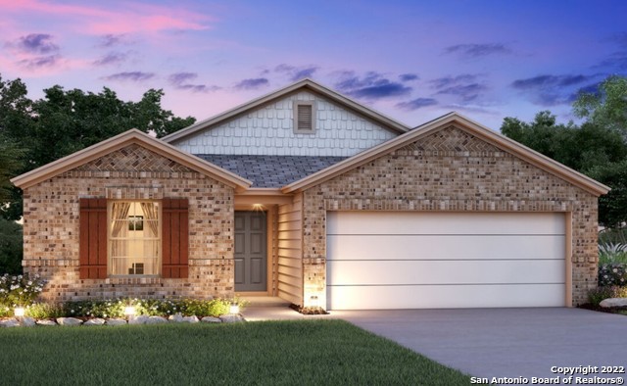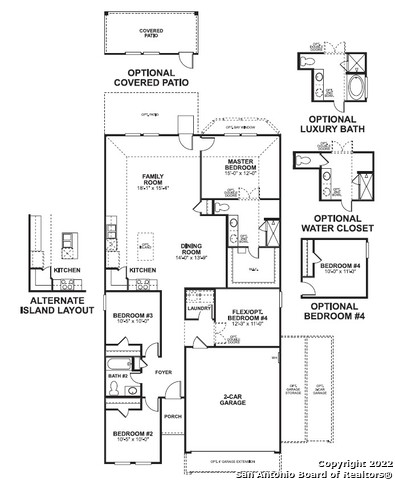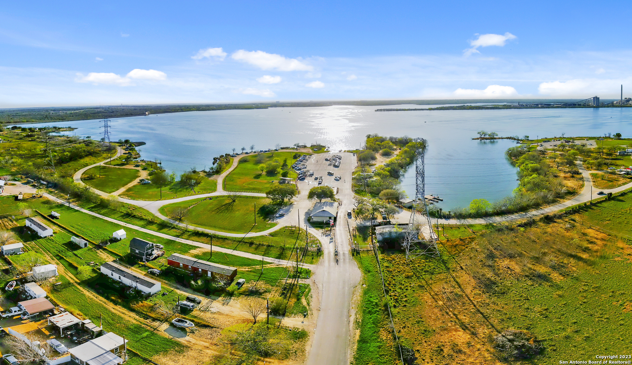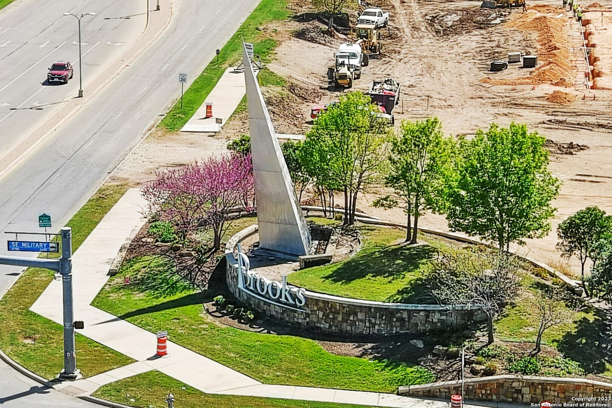Property Details
Southton Woods
San Antonio, TX 78223
$289,990
4 BD | 2 BA |
Property Description
*** READY MAY-JUNE 2024**** subject to change Are you ready to experience comfortable living in an inviting community? Look no further than 4351 Southton Woods, where you'll find a stunning single-story home that boasts 1,687 square feet of spacious living, 4 cozy bedrooms, 2 beautiful bathrooms, and a 2-car garage. As soon as you step inside, you'll be amazed by the breathtaking foyer that leads to your secondary bedrooms and a full bathroom on one side, and a laundry room with an additional bedroom room on the other. The main living area is perfect for entertaining, featuring a family room, dining room, and a chef-inspired kitchen. The open-concept kitchen is equipped with an optional center island, perfect for preparing and enjoying meals with loved ones. With soaring ceilings throughout and generous windows that let in natural light, you'll be basking in the warm and welcoming ambiance in no time. Retreat to your own private oasis in the owner's suite, located at the back of the home, complete with a spacious bedroom and a large bathroom with a generously sized walk-in closet.
-
Type: Residential Property
-
Year Built: 2022
-
Cooling: One Central
-
Heating: Central
-
Lot Size: 0.12 Acres
Property Details
- Status:Available
- Type:Residential Property
- MLS #:1732231
- Year Built:2022
- Sq. Feet:1,687
Community Information
- Address:4351 Southton Woods San Antonio, TX 78223
- County:Bexar
- City:San Antonio
- Subdivision:SOUTHTON RANCH
- Zip Code:78223
School Information
- School System:East Central I.S.D
- High School:East Central
- Middle School:Legacy
- Elementary School:Highland Forest
Features / Amenities
- Total Sq. Ft.:1,687
- Interior Features:One Living Area, Eat-In Kitchen, Island Kitchen, Utility Room Inside, High Ceilings, Open Floor Plan, Laundry Room
- Fireplace(s): Not Applicable
- Floor:Ceramic Tile, Vinyl
- Inclusions:Washer Connection, Dryer Connection, Cook Top, Microwave Oven, Dishwasher
- Master Bath Features:Shower Only, Double Vanity
- Cooling:One Central
- Heating Fuel:Electric
- Heating:Central
- Master:15x12
- Bedroom 2:10x10
- Bedroom 3:10x10
- Bedroom 4:12x11
- Dining Room:14x13
- Family Room:18x15
- Kitchen:8x12
Architecture
- Bedrooms:4
- Bathrooms:2
- Year Built:2022
- Stories:1
- Style:One Story
- Roof:Composition
- Foundation:Slab
- Parking:Two Car Garage
Property Features
- Neighborhood Amenities:None
- Water/Sewer:Water System, Sewer System, City
Tax and Financial Info
- Proposed Terms:Conventional, FHA, VA, TX Vet, Cash, USDA
- Total Tax:2.17
4 BD | 2 BA | 1,687 SqFt
© 2024 Lone Star Real Estate. All rights reserved. The data relating to real estate for sale on this web site comes in part from the Internet Data Exchange Program of Lone Star Real Estate. Information provided is for viewer's personal, non-commercial use and may not be used for any purpose other than to identify prospective properties the viewer may be interested in purchasing. Information provided is deemed reliable but not guaranteed. Listing Courtesy of Jaclyn Calhoun with Escape Realty.

