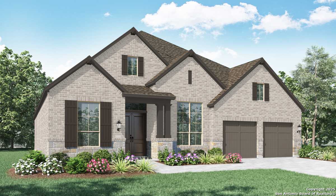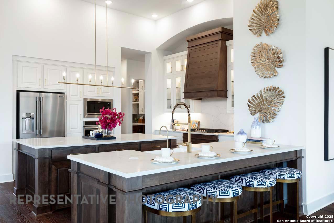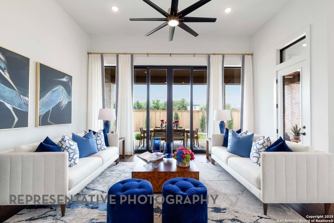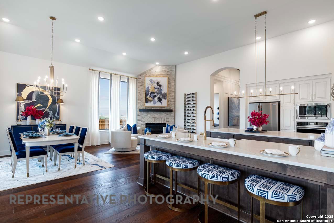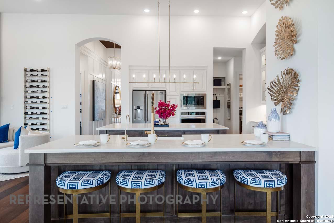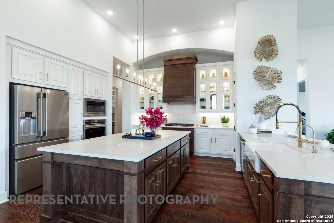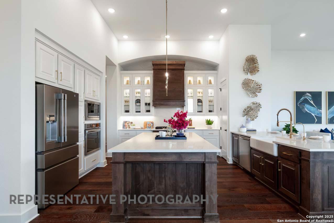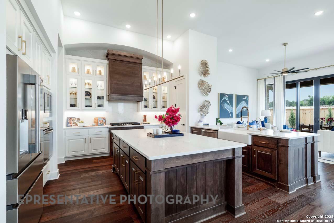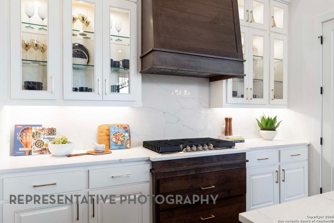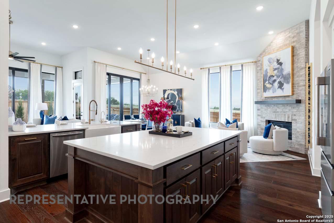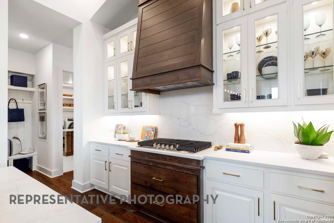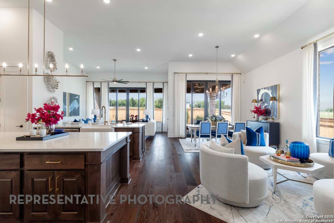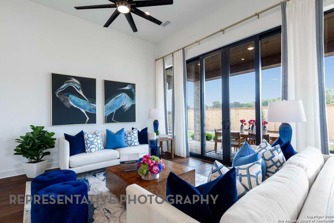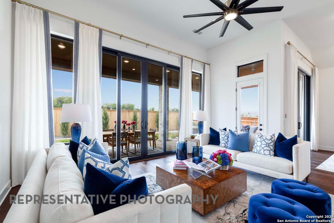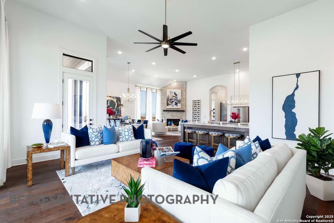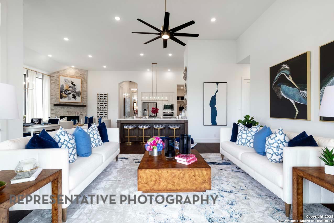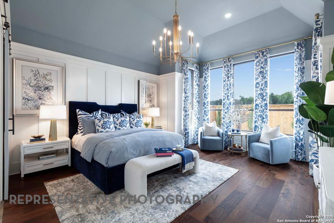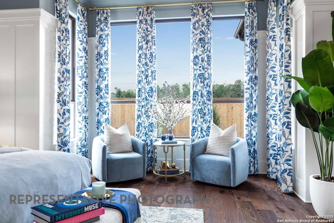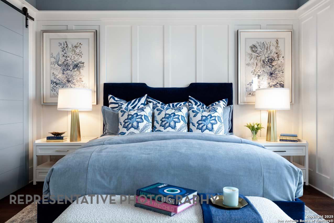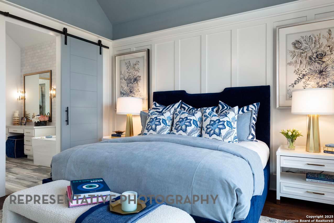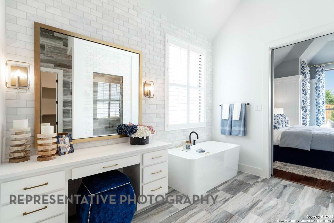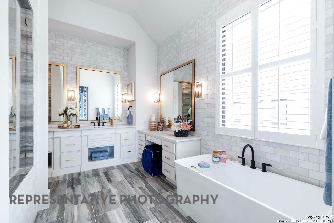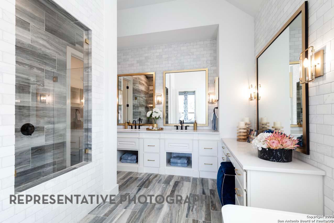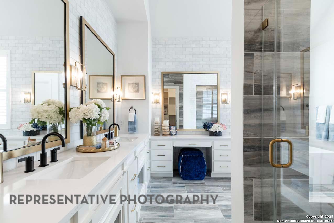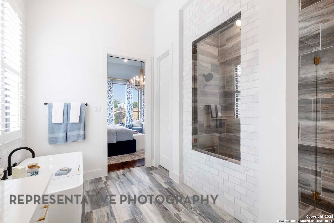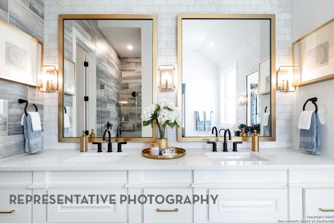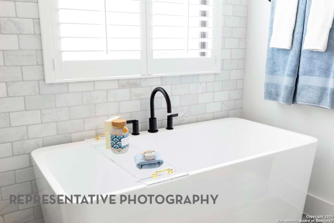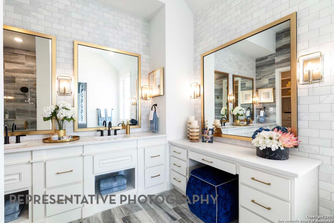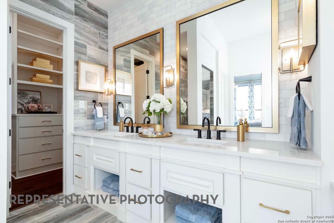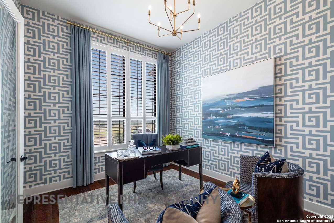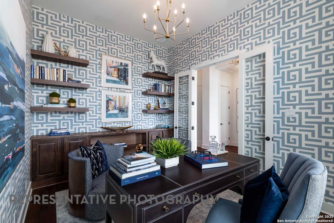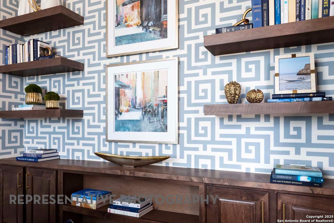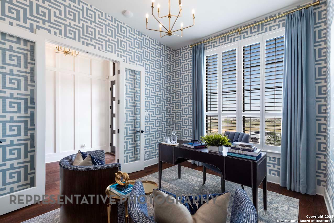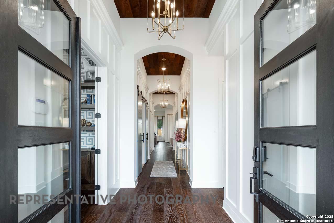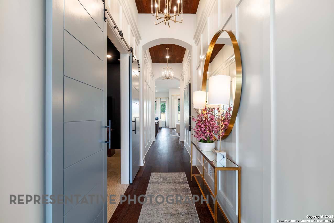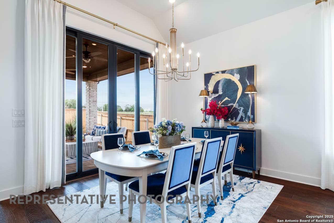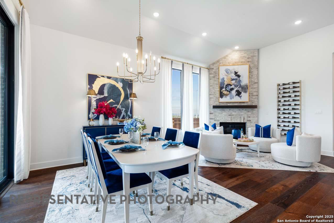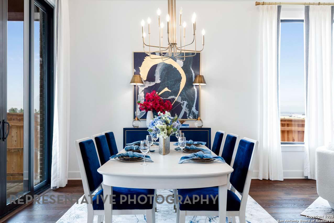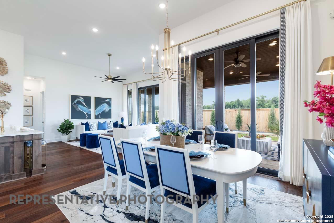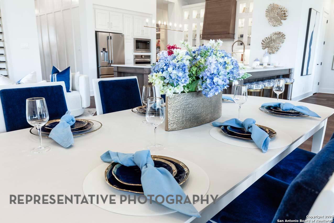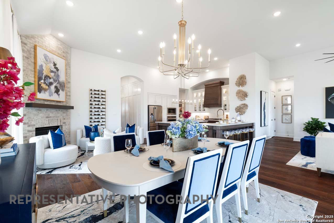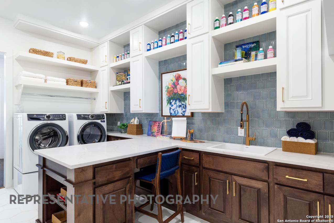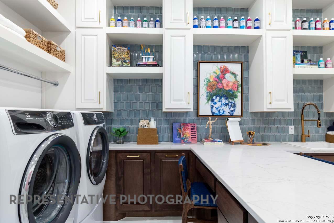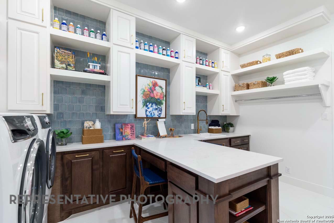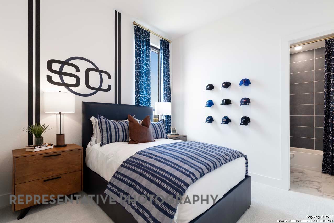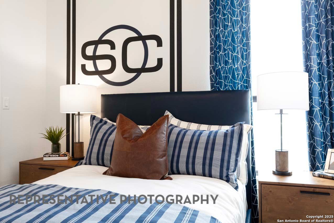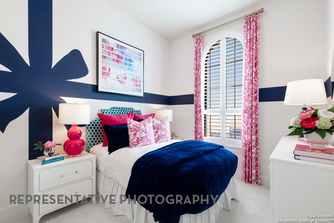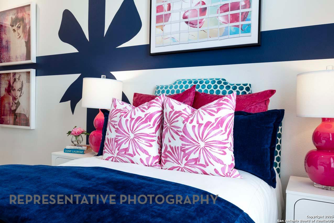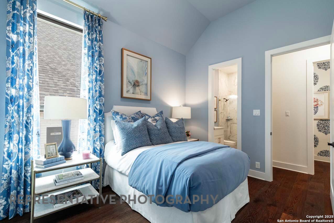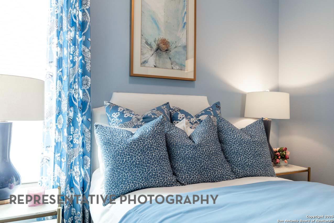Property Details
Nash
New Braunfels, TX 78130
$840,279
4 BD | 5 BA |
Property Description
MODLE HOME PLAN ON GREENBELT! Nestled on a green belt in the brand new community - Mayfair, this stunning single-story home offers a seamless blend of elegance and functionality. The heart of the home is the incredible transitional kitchen, a chef's dream featuring modern amenities paired with timeless design elements. This home has two generous size islands, sleek countertops, custom cabinetry, and top-of-the-line appliances, creating a perfect space for both culinary adventures and casual gatherings. Expansive windows in the adjoining dining and living areas provide breathtaking views of the lush green space that stretches beyond the backyard, offering privacy and tranquility. With its open-concept layout and sophisticated style, this home is a sanctuary for those seeking a blend of comfort and beauty.
-
Type: Residential Property
-
Year Built: 2024
-
Cooling: One Central
-
Heating: Central
-
Lot Size: 0.17 Acres
Property Details
- Status:Available
- Type:Residential Property
- MLS #:1835267
- Year Built:2024
- Sq. Feet:3,050
Community Information
- Address:435 Nash New Braunfels, TX 78130
- County:Comal
- City:New Braunfels
- Subdivision:MAYFAIR
- Zip Code:78130
School Information
- School System:Comal
- High School:Canyon
- Middle School:Canyon
- Elementary School:Freiheit
Features / Amenities
- Total Sq. Ft.:3,050
- Interior Features:Two Living Area, Island Kitchen, Study/Library, Media Room, High Ceilings, Open Floor Plan, High Speed Internet, Laundry Room, Walk in Closets, Attic - Radiant Barrier Decking
- Fireplace(s): One
- Floor:Carpeting, Ceramic Tile, Vinyl
- Inclusions:Ceiling Fans, Washer Connection, Built-In Oven, Microwave Oven, Gas Cooking, Disposal, Dishwasher
- Master Bath Features:Tub/Shower Separate, Separate Vanity, Double Vanity, Garden Tub
- Cooling:One Central
- Heating Fuel:Natural Gas
- Heating:Central
- Master:17x14
- Bedroom 2:10x11
- Bedroom 3:11x11
- Bedroom 4:10x12
- Dining Room:13x10
- Family Room:18x17
- Kitchen:15x15
- Office/Study:14x10
Architecture
- Bedrooms:4
- Bathrooms:5
- Year Built:2024
- Stories:1
- Style:One Story
- Roof:Composition
- Foundation:Slab
- Parking:Two Car Garage
Property Features
- Neighborhood Amenities:Park/Playground, Jogging Trails
- Water/Sewer:City
Tax and Financial Info
- Proposed Terms:Conventional, FHA, VA, Cash
- Total Tax:2.36
4 BD | 5 BA | 3,050 SqFt
© 2025 Lone Star Real Estate. All rights reserved. The data relating to real estate for sale on this web site comes in part from the Internet Data Exchange Program of Lone Star Real Estate. Information provided is for viewer's personal, non-commercial use and may not be used for any purpose other than to identify prospective properties the viewer may be interested in purchasing. Information provided is deemed reliable but not guaranteed. Listing Courtesy of Dina Verteramo with Dina Verteramo, Broker.

