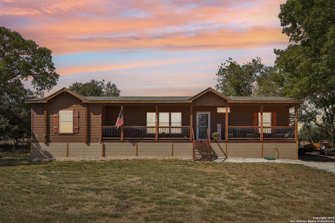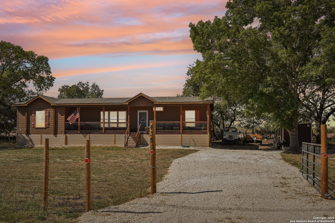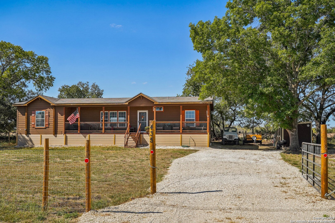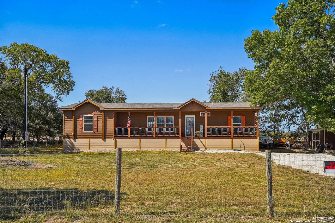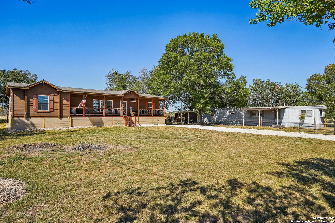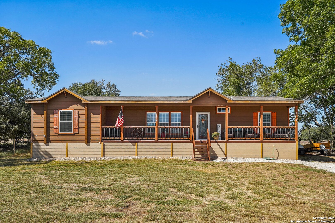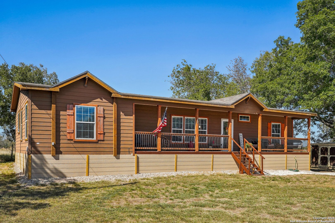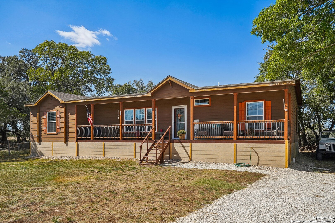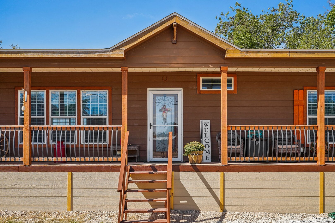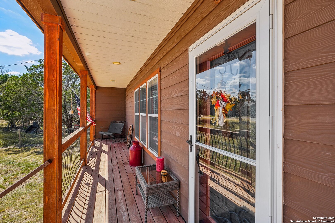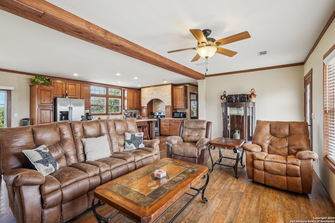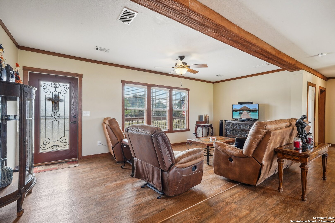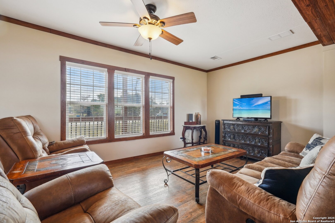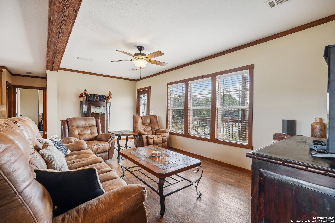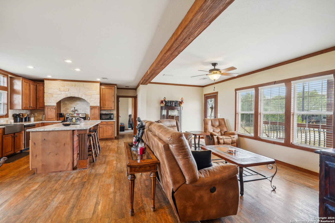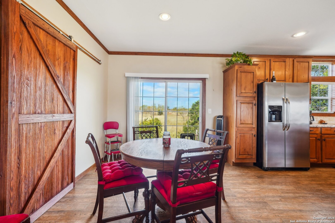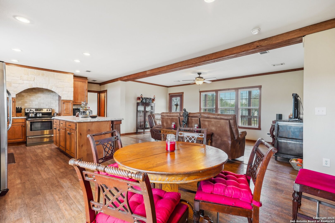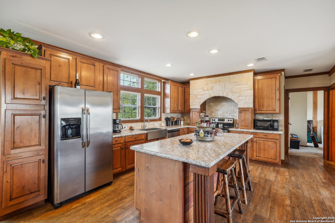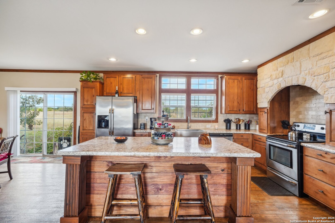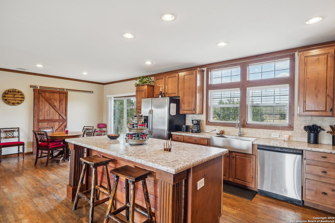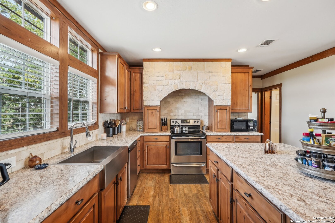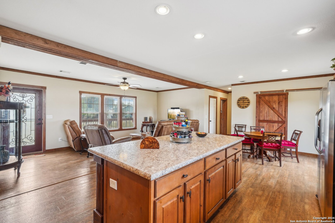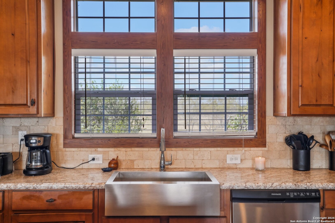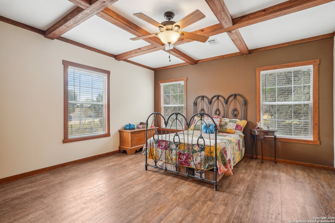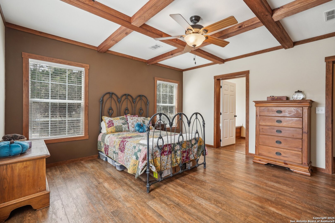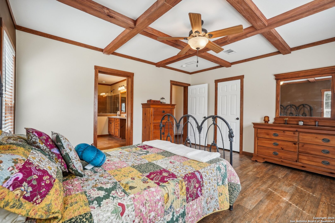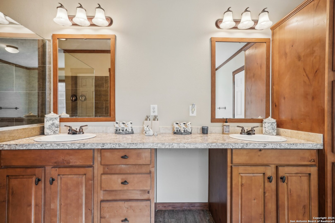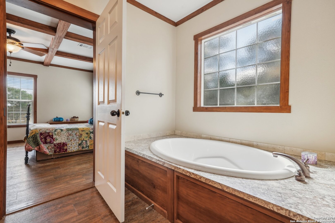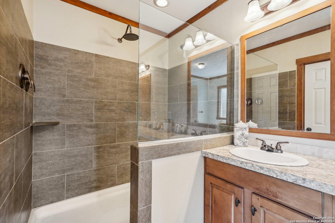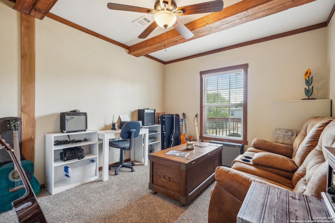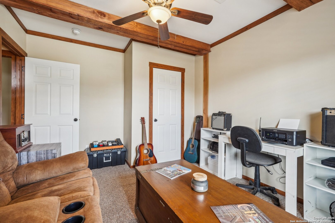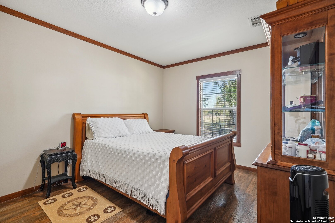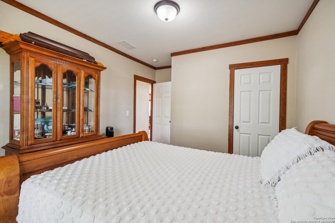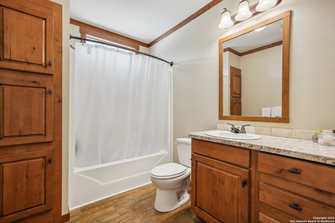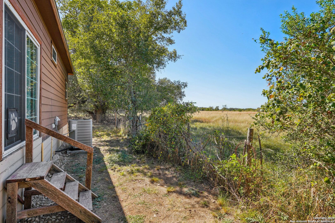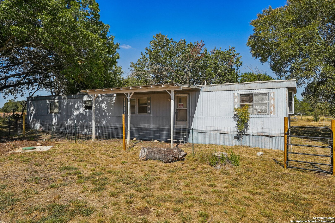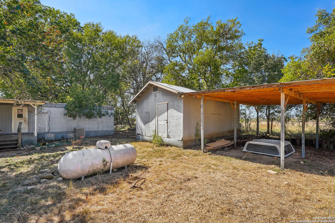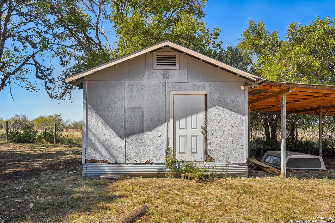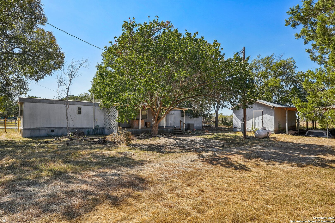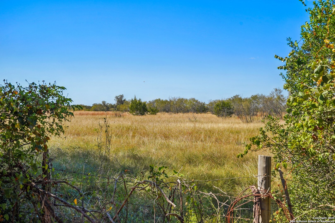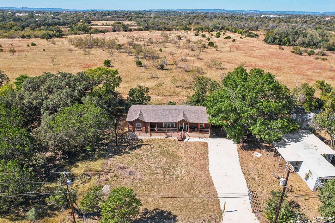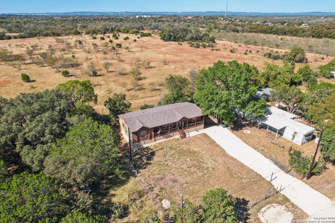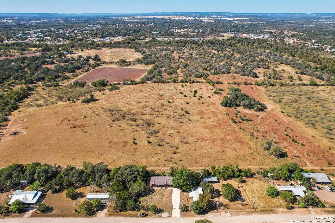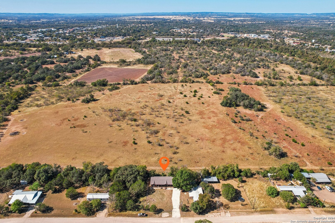Property Details
CHAPARRAL DR
Bandera, TX 78003
$274,900
3 BD | 2 BA |
Property Description
Fabulous and move in ready! Located a few miles from Bandera ISD and the famous Capital Capital of the World, downtown Bandera, TX; this property features a gorgeous and spacious 3 bedroom, 2 bath main home that is luxurious and offers an open-concept design, featuring a beautiful kitchen with a large central island, plenty of cabinet storage, and a charming tumbled stone arched cooking area. Well-insulated with double-pane windows and durable smart siding, it's both comfortable and energy efficient. The primary suite includes a large walk-in closet. Property is 3 lots combined and is perimeter fenced and gated. Large 14x71 workshop with large two car carport and an additional 10x12 portable shed are also included.
-
Type: Manufactured
-
Year Built: 2017
-
Cooling: One Central
-
Heating: Central
-
Lot Size: 0.70 Acres
Property Details
- Status:Contract Pending
- Type:Manufactured
- MLS #:1827382
- Year Built:2017
- Sq. Feet:1,800
Community Information
- Address:435 CHAPARRAL DR Bandera, TX 78003
- County:Bandera
- City:Bandera
- Subdivision:ENCHANTED RIVER ESTATES 2
- Zip Code:78003
School Information
- School System:Bandera Isd
- High School:Bandera
- Middle School:Bandera
- Elementary School:Bandera
Features / Amenities
- Total Sq. Ft.:1,800
- Interior Features:One Living Area, Liv/Din Combo, Eat-In Kitchen, Island Kitchen, Walk-In Pantry, Utility Room Inside, 1st Floor Lvl/No Steps, High Ceilings, Open Floor Plan, High Speed Internet, Laundry Main Level, Laundry Room, Walk in Closets
- Fireplace(s): Not Applicable
- Floor:Vinyl
- Inclusions:Ceiling Fans, Washer Connection, Dryer Connection, Stove/Range, Refrigerator, Dishwasher, Smoke Alarm, Electric Water Heater, Solid Counter Tops, Central Distribution Plumbing System, Private Garbage Service
- Master Bath Features:Tub/Shower Separate, Double Vanity, Garden Tub
- Exterior Features:Covered Patio, Deck/Balcony, Double Pane Windows, Storage Building/Shed, Mature Trees, Workshop, Ranch Fence
- Cooling:One Central
- Heating Fuel:Electric
- Heating:Central
- Master:15x14
- Bedroom 2:15x11
- Bedroom 3:10x14
- Dining Room:12x14
- Kitchen:13x12
Architecture
- Bedrooms:3
- Bathrooms:2
- Year Built:2017
- Stories:1
- Style:One Story, Ranch, Manufactured Home - Double Wide
- Roof:Composition
- Parking:None/Not Applicable
Property Features
- Lot Dimensions:120x260 ft
- Neighborhood Amenities:Controlled Access
- Water/Sewer:Septic, Co-op Water
Tax and Financial Info
- Proposed Terms:Conventional, VA, Cash, Investors OK
- Total Tax:841.06
3 BD | 2 BA | 1,800 SqFt
© 2025 Lone Star Real Estate. All rights reserved. The data relating to real estate for sale on this web site comes in part from the Internet Data Exchange Program of Lone Star Real Estate. Information provided is for viewer's personal, non-commercial use and may not be used for any purpose other than to identify prospective properties the viewer may be interested in purchasing. Information provided is deemed reliable but not guaranteed. Listing Courtesy of Lisa McGehee with Fore Premier Properties.

