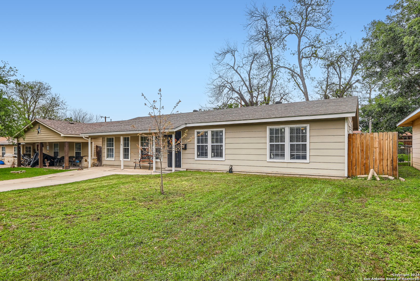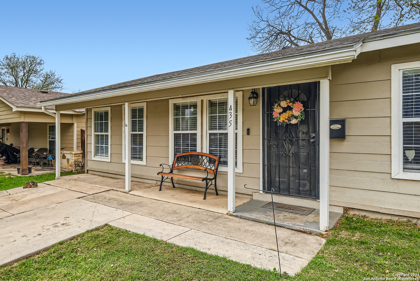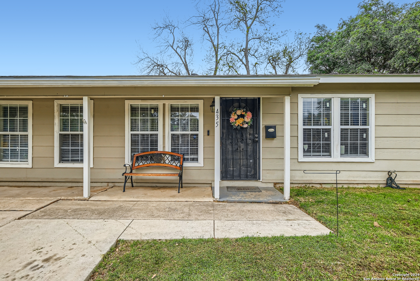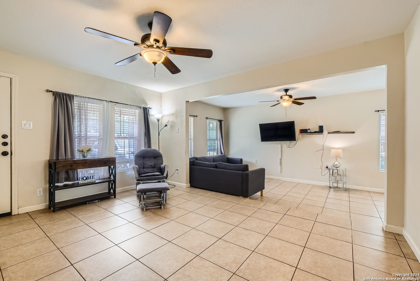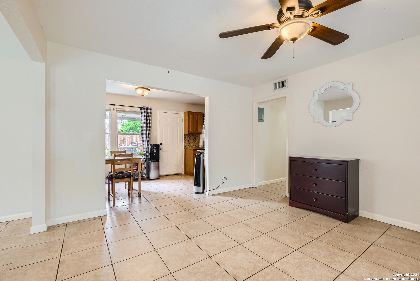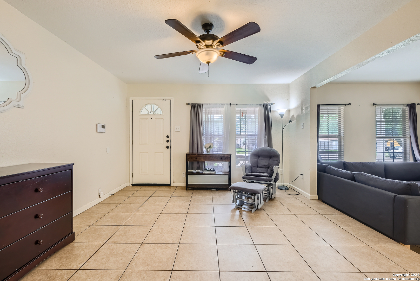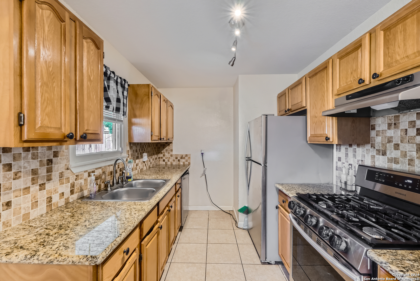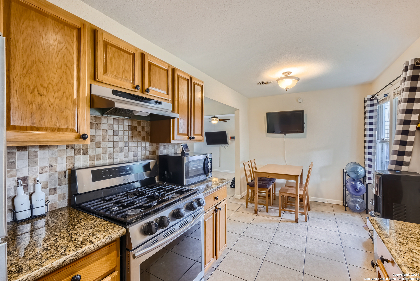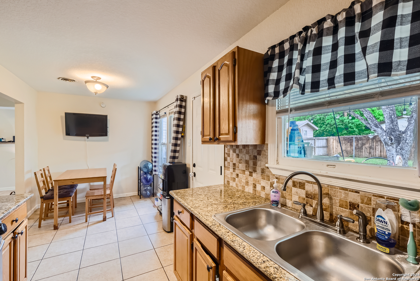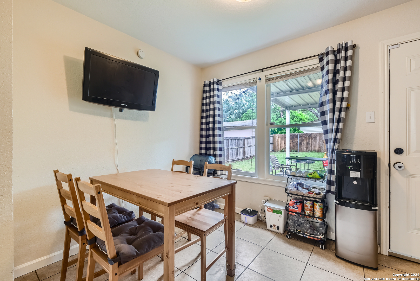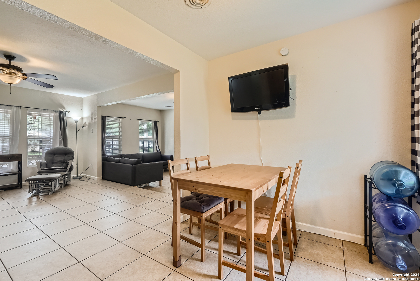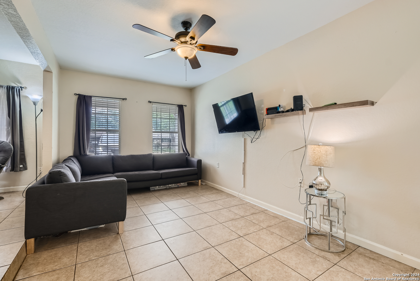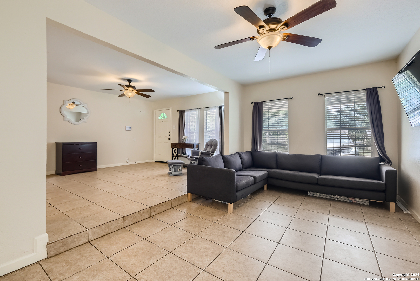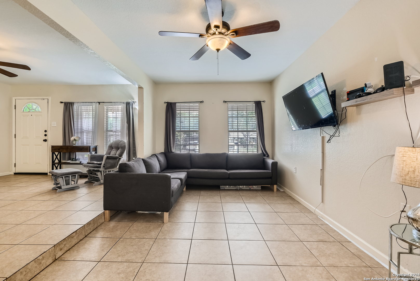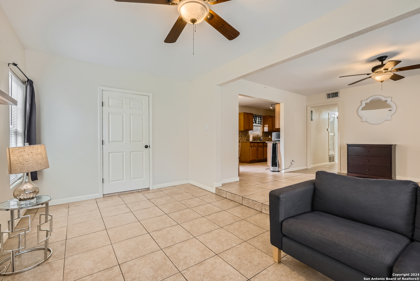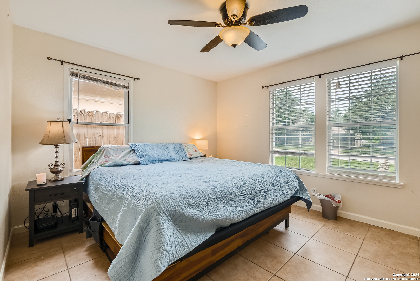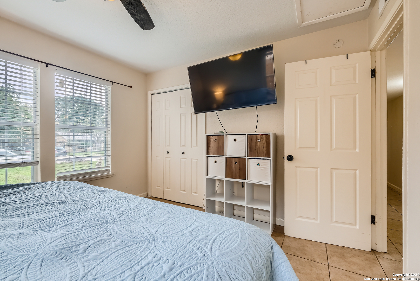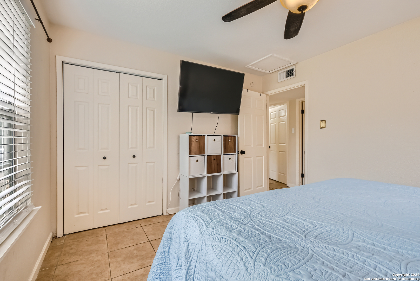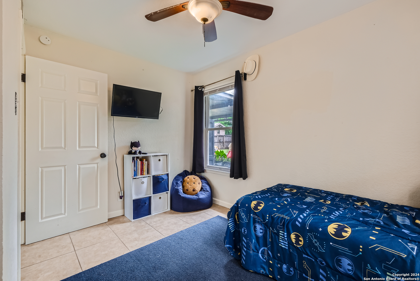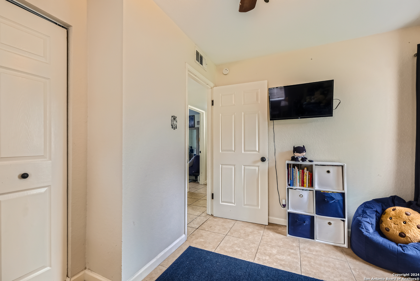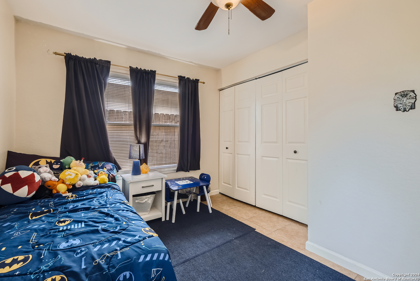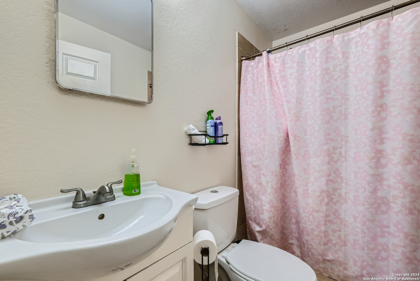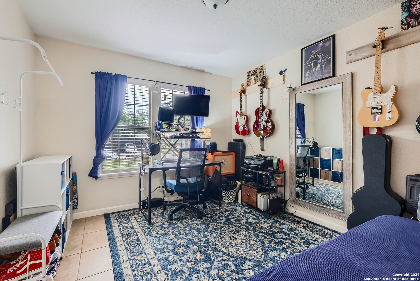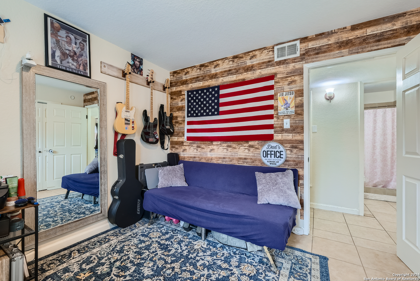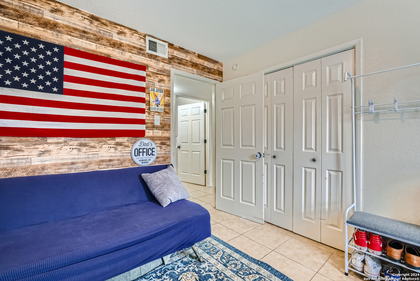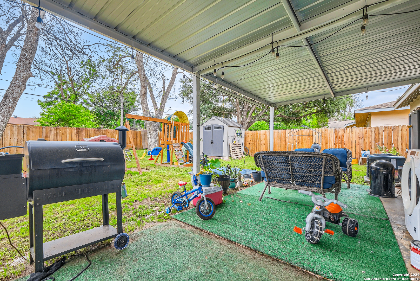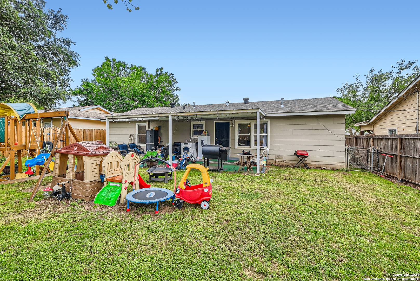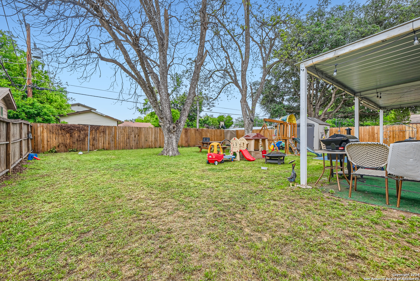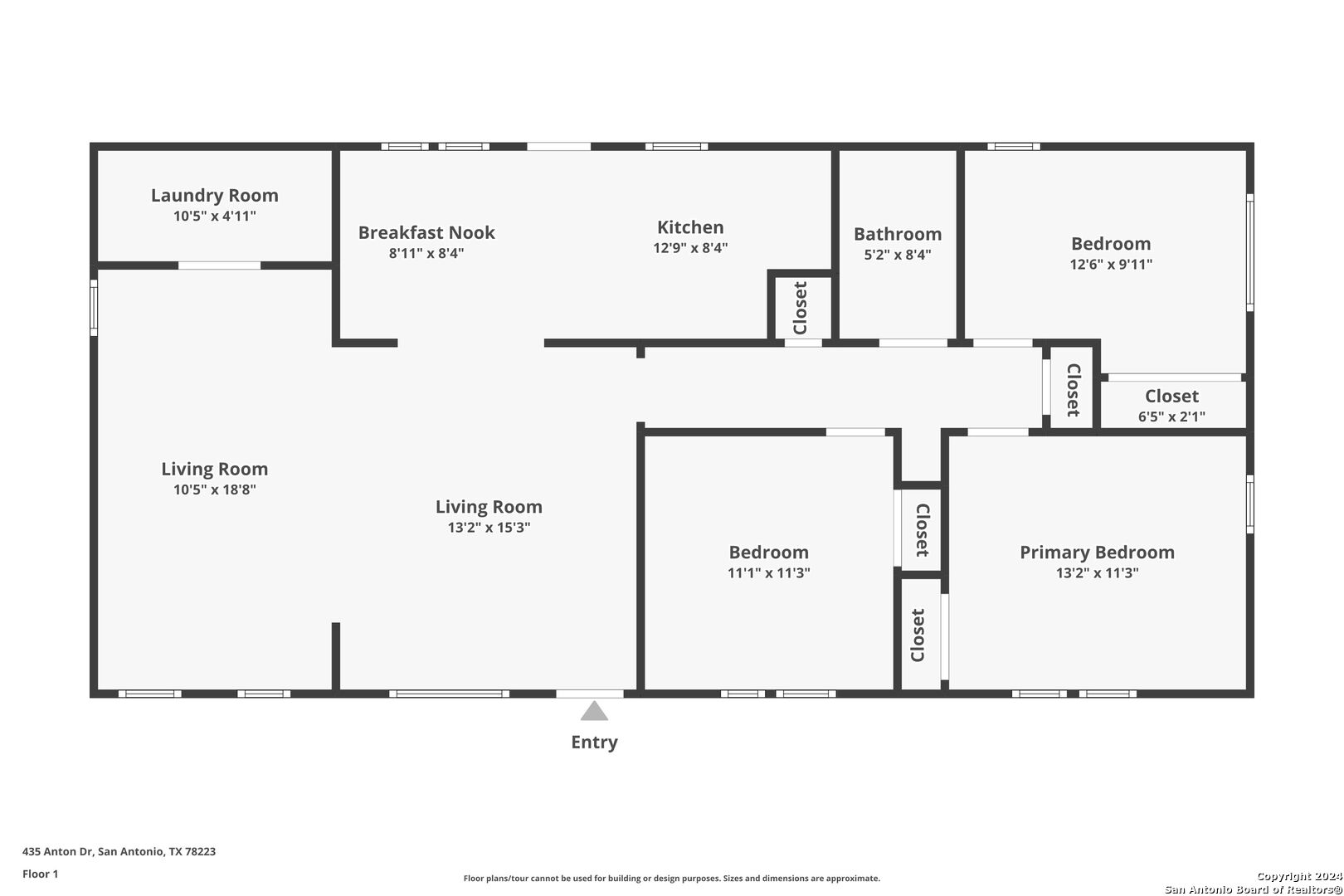Property Details
ANTON DR
San Antonio, TX 78223
$189,999
3 BD | 1 BA |
Property Description
Welcome home to this charming 3-bedroom, 1-bathroom ranch nestled in a fantastic neighborhood, offering convenience and comfort at every turn. Step inside to discover bright, open living spaces that invite relaxation and entertainment. The kitchen is a culinary delight, boasting granite counters, stainless steel appliances, coveted gas cooking, and a cozy dining area, perfect for enjoying meals with loved ones. You'll find three generous bedrooms, providing ample space for rest and rejuvenation. Outside, a huge private fenced yard awaits, offering endless possibilities for outdoor enjoyment and recreation. Relax and unwind on the covered patio, ideal for sipping your morning coffee or hosting gatherings. Located close to restaurants, a park, and all your shopping needs, this home combines convenience with comfort, making it the perfect place to create lasting memories. Click the Virtual Tour link to view the 3D walkthrough. Discounted rate options may be available for qualified buyers of this home.
-
Type: Residential Property
-
Year Built: 1957
-
Cooling: One Central
-
Heating: Central
-
Lot Size: 0.16 Acres
Property Details
- Status:Available
- Type:Residential Property
- MLS #:1763194
- Year Built:1957
- Sq. Feet:1,140
Community Information
- Address:435 ANTON DR San Antonio, TX 78223
- County:Bexar
- City:San Antonio
- Subdivision:PECAN VLY-FAIRLAWNSA/EC
- Zip Code:78223
School Information
- School System:San Antonio I.S.D.
- High School:Highlands
- Middle School:Rogers
- Elementary School:Schenck
Features / Amenities
- Total Sq. Ft.:1,140
- Interior Features:Two Living Area, Eat-In Kitchen, 1st Floor Lvl/No Steps, Cable TV Available, Laundry Room
- Fireplace(s): Not Applicable
- Floor:Ceramic Tile
- Inclusions:Ceiling Fans, Washer Connection, Dryer Connection, Microwave Oven, Stove/Range, Gas Cooking, Refrigerator, Disposal, Dishwasher, Smoke Alarm, Security System (Owned)
- Exterior Features:Covered Patio, Has Gutters
- Cooling:One Central
- Heating Fuel:Natural Gas
- Heating:Central
- Master:13x12
- Bedroom 2:13x10
- Bedroom 3:11x11
- Family Room:11x19
- Kitchen:13x8
Architecture
- Bedrooms:3
- Bathrooms:1
- Year Built:1957
- Stories:1
- Style:One Story, Ranch
- Roof:Composition
- Foundation:Slab
- Parking:None/Not Applicable
Property Features
- Neighborhood Amenities:Park/Playground
- Water/Sewer:Water System, Sewer System
Tax and Financial Info
- Proposed Terms:Conventional, FHA, VA, Cash
- Total Tax:4677.72
3 BD | 1 BA | 1,140 SqFt
© 2024 Lone Star Real Estate. All rights reserved. The data relating to real estate for sale on this web site comes in part from the Internet Data Exchange Program of Lone Star Real Estate. Information provided is for viewer's personal, non-commercial use and may not be used for any purpose other than to identify prospective properties the viewer may be interested in purchasing. Information provided is deemed reliable but not guaranteed. Listing Courtesy of Gladys Campos with Orchard Brokerage.


