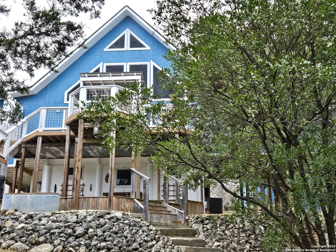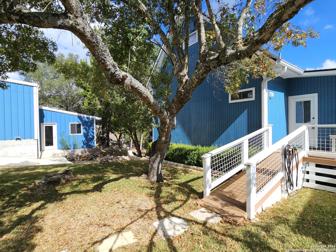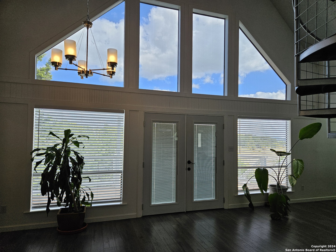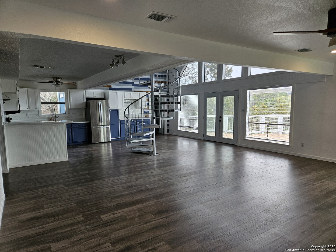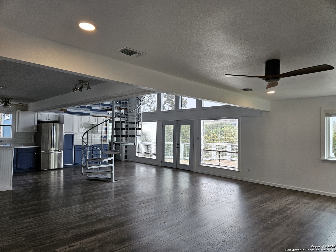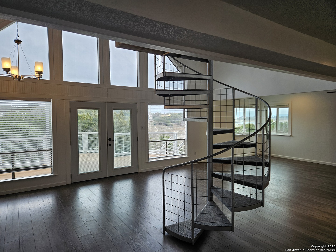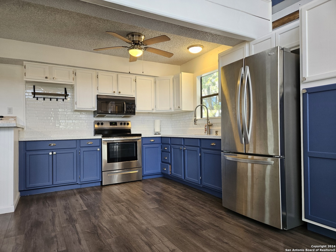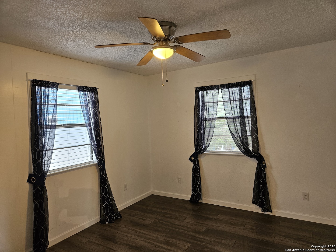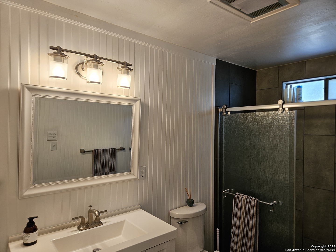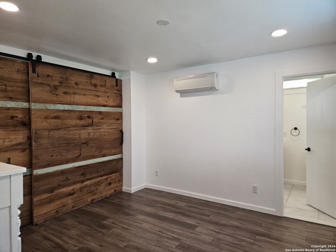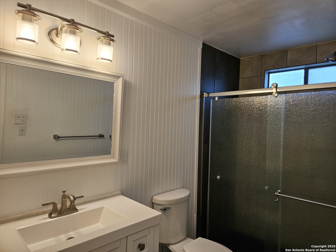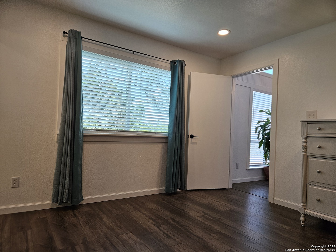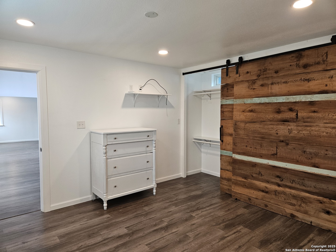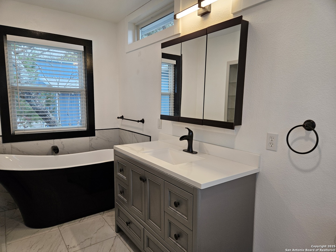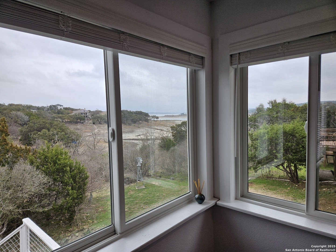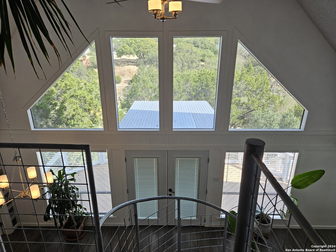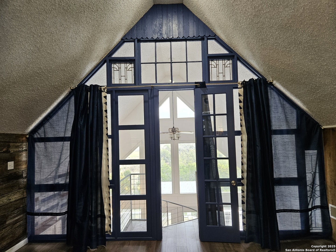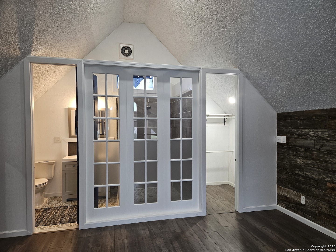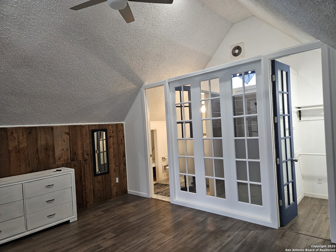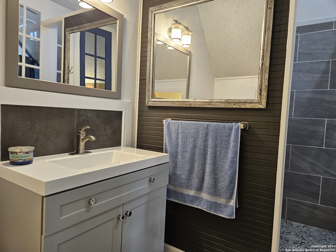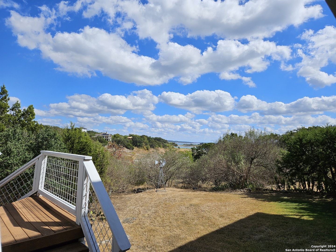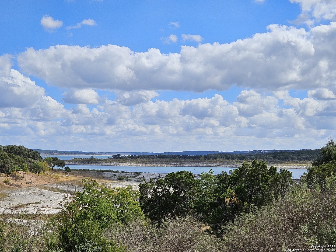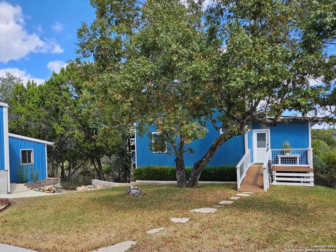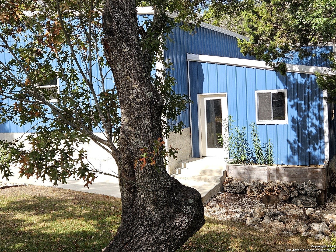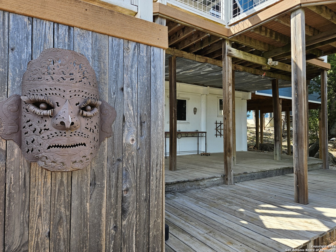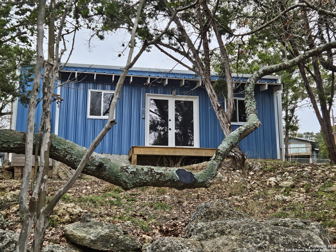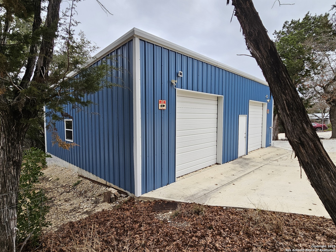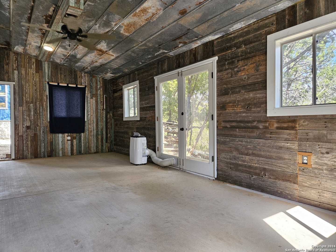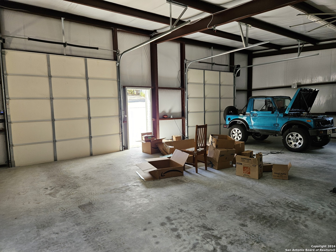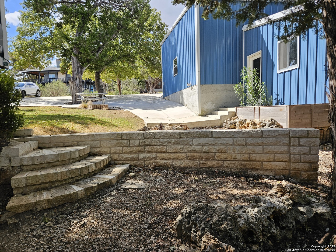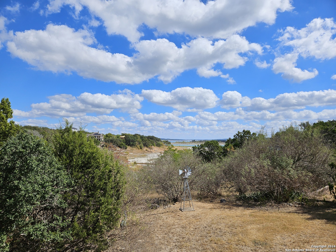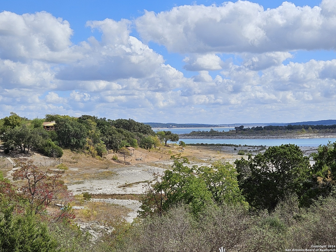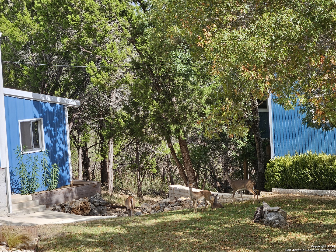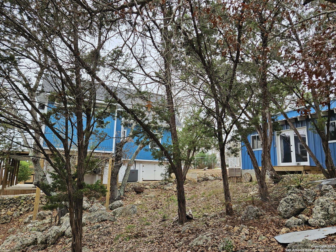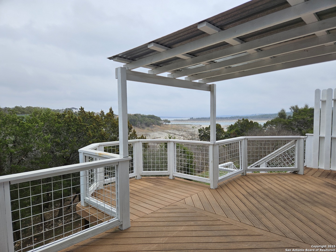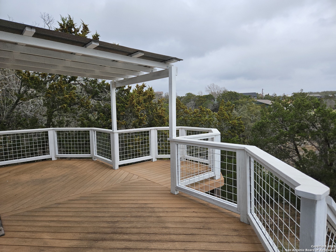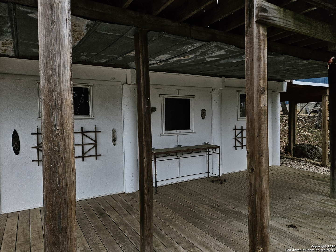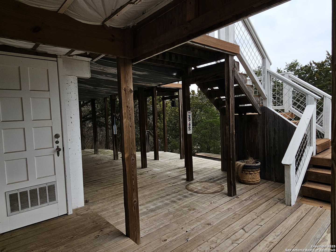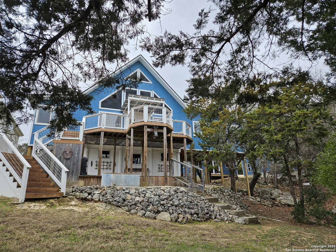Property Details
MORNINGSIDE WAY
Canyon Lake, TX 78133
$749,000
4 BD | 3 BA |
Property Description
Fabulous lakeside A frame cottage is over 2000 SF with excellent views of Canyon Lake and Hills. Lot is .34 acre treed and gentle slope to lake inlet. Two master suites, one up one down. First floor suite a secondary bedroom and guest bath. Gorgeous open kitchen and living room looking out to deck and magnificent view high above the lake. Upstairs bedroom suite with cool shower bath. There is additional storage on second floor with extended hidden closet space on right hand side. Fourth bedroom (or mancave) is steps away from main house on the lakeside of the insulated four car garage and workshop.
-
Type: Residential Property
-
Year Built: 1986
-
Cooling: One Central,Two Window/Wall
-
Heating: Central
-
Lot Size: 0.34 Acres
Property Details
- Status:Available
- Type:Residential Property
- MLS #:1840355
- Year Built:1986
- Sq. Feet:2,044
Community Information
- Address:4343 MORNINGSIDE WAY Canyon Lake, TX 78133
- County:Comal
- City:Canyon Lake
- Subdivision:CANYON LAKE HILLS 5
- Zip Code:78133
School Information
- School System:Comal
- High School:Canyon Lake
- Middle School:Mountain Valley
- Elementary School:STARTZVILLE
Features / Amenities
- Total Sq. Ft.:2,044
- Interior Features:One Living Area, Liv/Din Combo, Breakfast Bar, Shop, Utility Room Inside
- Fireplace(s): Not Applicable
- Floor:Ceramic Tile, Laminate
- Inclusions:Ceiling Fans, Chandelier, Washer Connection, Dryer Connection, Stove/Range, Refrigerator, Disposal, Dishwasher, Smoke Alarm, Electric Water Heater, Garage Door Opener, Solid Counter Tops
- Master Bath Features:Tub Only, Single Vanity
- Exterior Features:Deck/Balcony, Solar Screens, Mature Trees, Additional Dwelling, Storm Doors
- Cooling:One Central, Two Window/Wall
- Heating Fuel:Electric
- Heating:Central
- Master:12x11
- Bedroom 2:11x10
- Bedroom 3:11x10
- Dining Room:12x15
- Kitchen:10x10
Architecture
- Bedrooms:4
- Bathrooms:3
- Year Built:1986
- Stories:2
- Style:A-Frame
- Roof:Composition
- Parking:Two Car Garage
Property Features
- Neighborhood Amenities:Pool, Park/Playground, Lake/River Park
- Water/Sewer:Water System, Septic
Tax and Financial Info
- Proposed Terms:Conventional, FHA, VA, Cash
- Total Tax:11682
4 BD | 3 BA | 2,044 SqFt
© 2025 Lone Star Real Estate. All rights reserved. The data relating to real estate for sale on this web site comes in part from the Internet Data Exchange Program of Lone Star Real Estate. Information provided is for viewer's personal, non-commercial use and may not be used for any purpose other than to identify prospective properties the viewer may be interested in purchasing. Information provided is deemed reliable but not guaranteed. Listing Courtesy of Randy Rice with Premier Realty Group.

