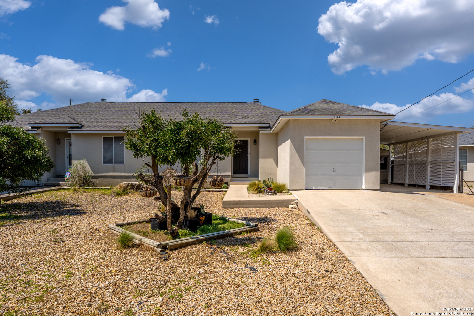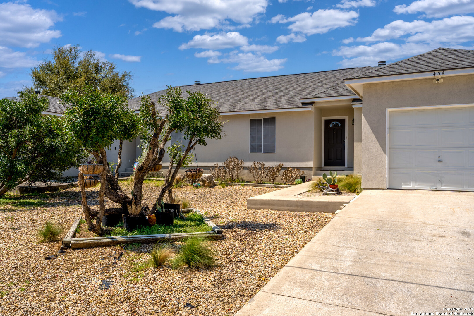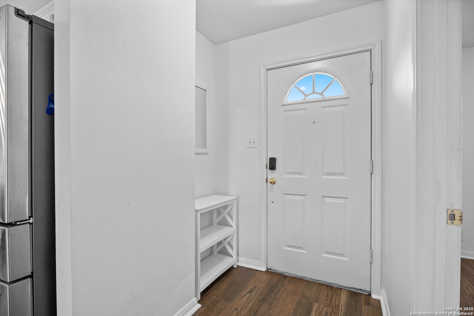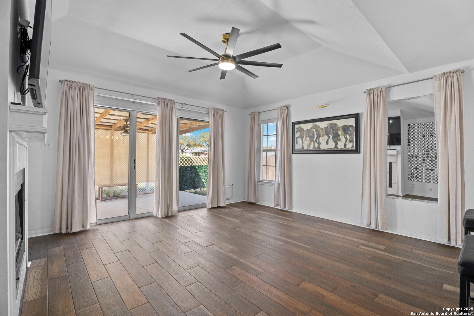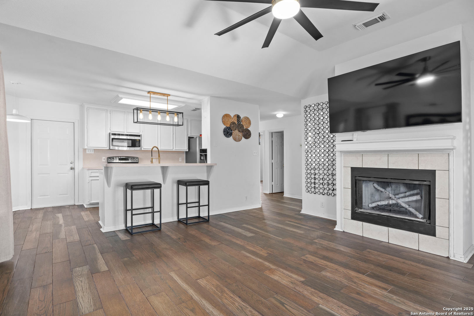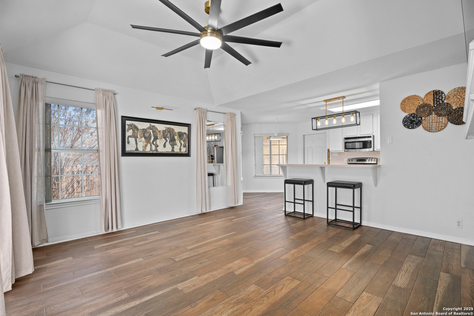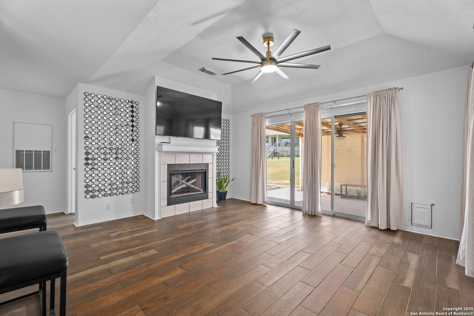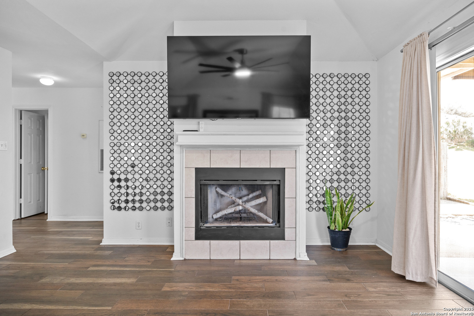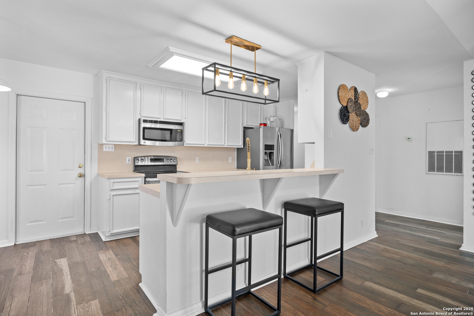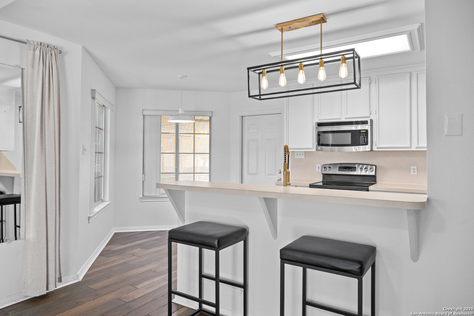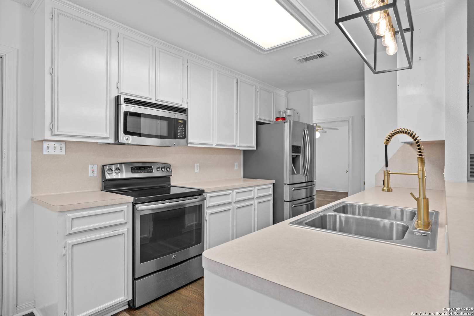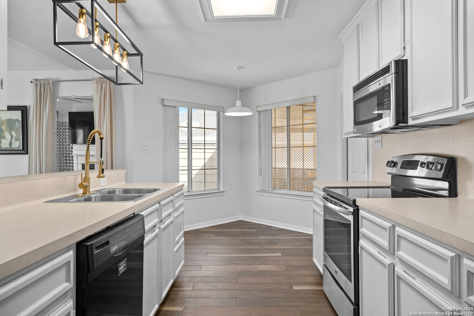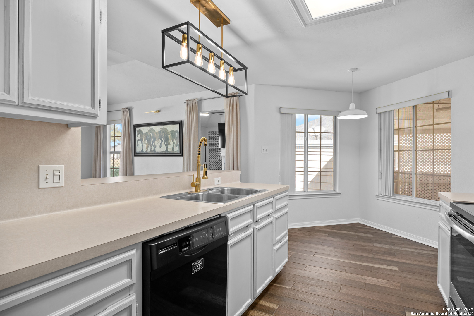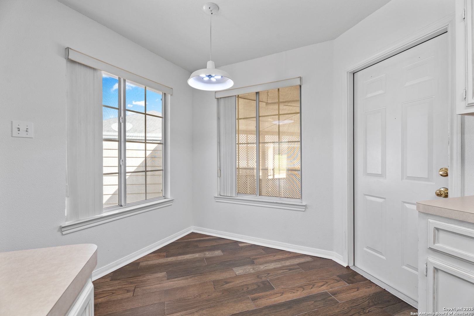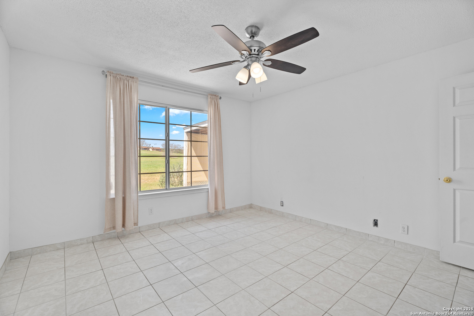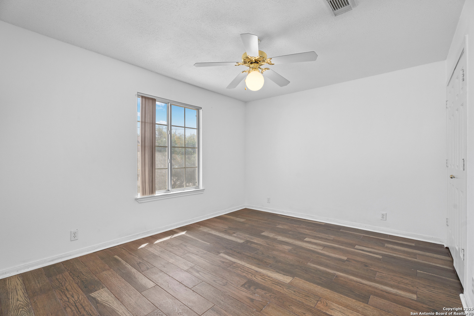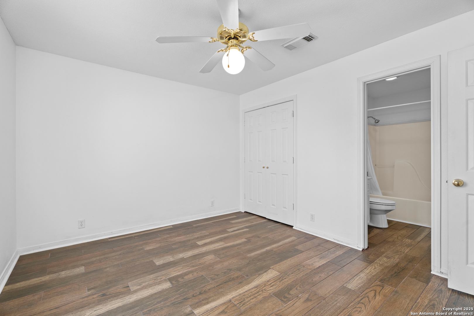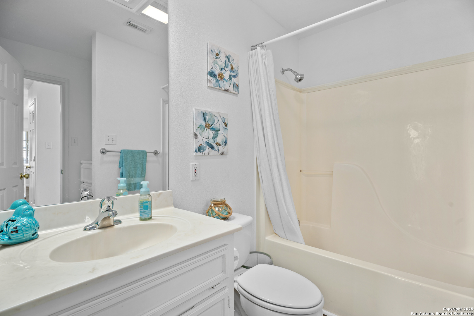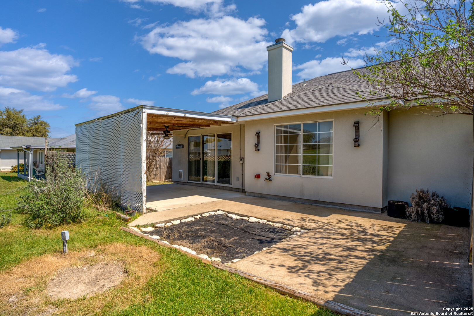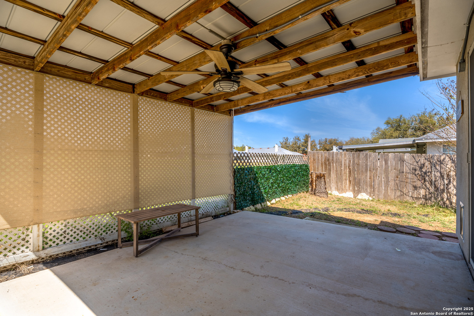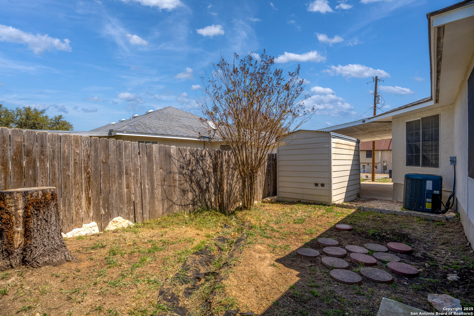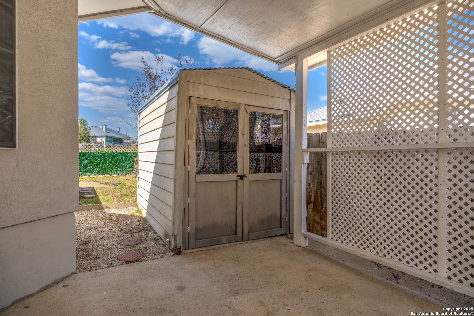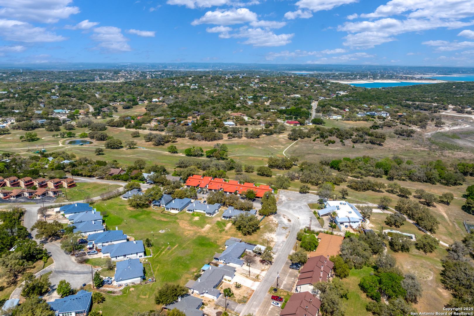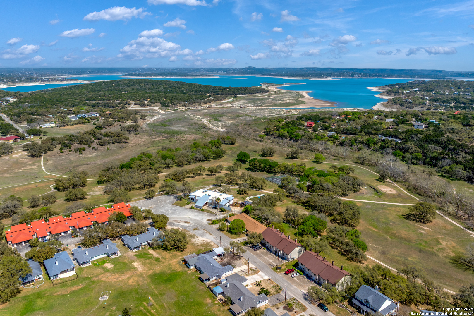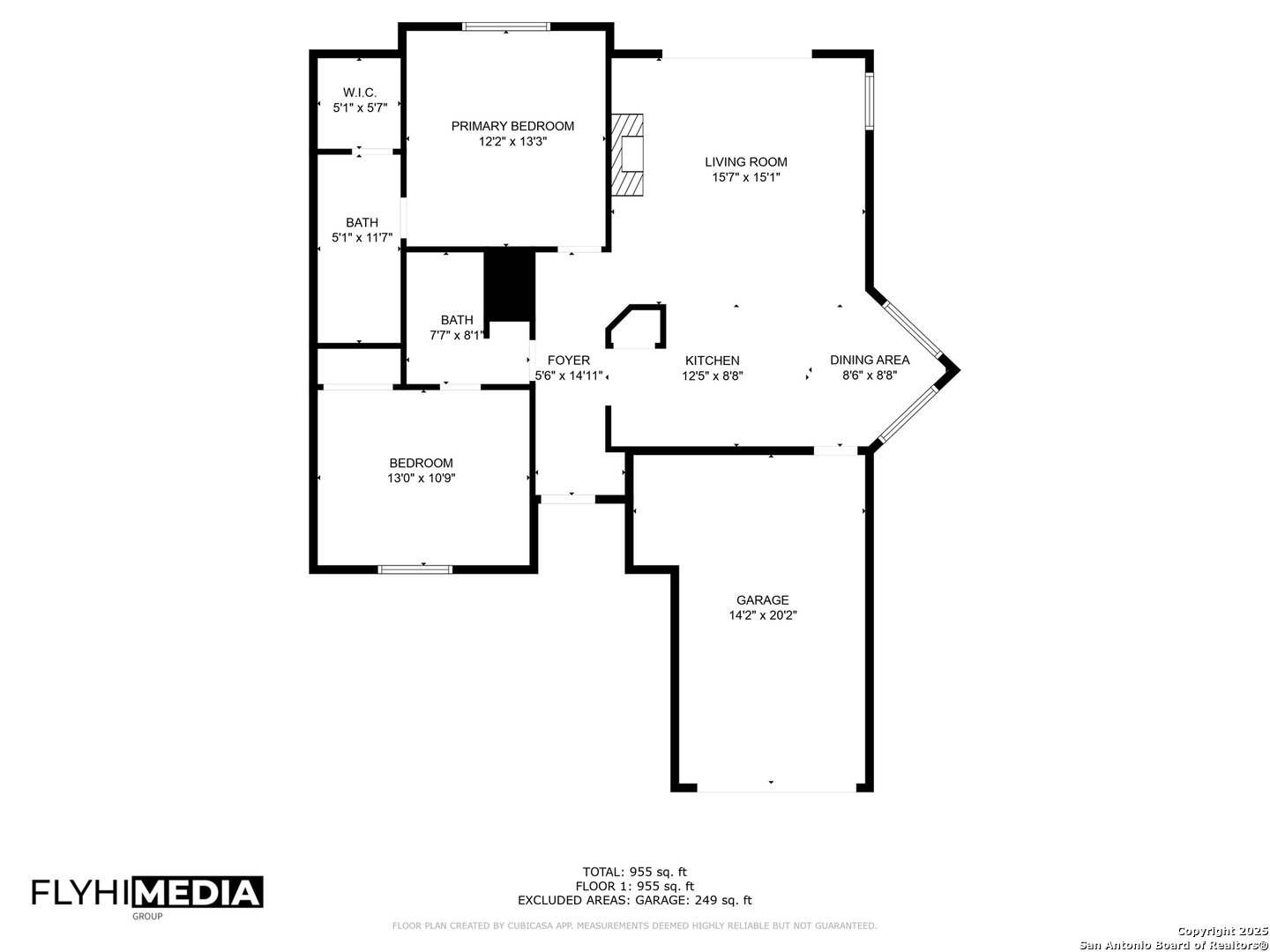Property Details
Watts
Canyon Lake, TX 78133
$249,900
2 BD | 2 BA |
Property Description
Discover this beautifully maintained 2-bedroom, 2-bathroom townhome in a prime location near Canyon Lake! With a spacious 1-car garage, double driveway, and large covered carport, there's plenty of parking for you and your guests. Inside, enjoy an open-concept family room with a cozy wood-burning fireplace, perfect for relaxing after a day at the lake. The large kitchen offers ample counter space, making meal prep a breeze. The primary suite provides a peaceful retreat, while the second bedroom is ideal for guests or a home office. Located right across the street from the Golf Club, residents can enjoy golf, tennis courts, and a pool with a reasonable membership fee. The club also offers dining options and fun community events each month. Just minutes from Canyon Lake, you'll have easy access to boating, fishing, and waterfront dining. Nearby employers include Randolph Air Force Base, Brookshire Brothers, Comal ISD, and local businesses in New Braunfels. This is the perfect spot for full-time living or a weekend retreat! Don't miss this opportunity-schedule a showing today!
-
Type: Townhome
-
Year Built: 1997
-
Cooling: One Central
-
Heating: Central
-
Lot Size: 0.18 Acres
Property Details
- Status:Available
- Type:Townhome
- MLS #:1853372
- Year Built:1997
- Sq. Feet:1,005
Community Information
- Address:434 Watts Canyon Lake, TX 78133
- County:Comal
- City:Canyon Lake
- Subdivision:ST ANDREWS BY THE WOODLANDS
- Zip Code:78133
School Information
- School System:Comal
- High School:Canyon Lake
- Middle School:Mountain Valley
- Elementary School:STARTZVILLE
Features / Amenities
- Total Sq. Ft.:1,005
- Interior Features:Eat-In Kitchen, Two Eating Areas, Breakfast Bar, 1st Floor Lvl/No Steps, Open Floor Plan, Cable TV Available, High Speed Internet, All Bedrooms Downstairs, Attic - Pull Down Stairs
- Fireplace(s): Family Room, Wood Burning
- Floor:Carpeting, Ceramic Tile, Linoleum
- Inclusions:Washer Connection, Dryer Connection, Stove/Range, Electric Water Heater
- Master Bath Features:Tub/Shower Combo, Double Vanity
- Exterior Features:Covered Patio, Privacy Fence, Double Pane Windows
- Cooling:One Central
- Heating Fuel:Electric
- Heating:Central
- Master:13x13
- Bedroom 2:13x9
- Kitchen:9x15
Architecture
- Bedrooms:2
- Bathrooms:2
- Year Built:1997
- Stories:1
- Style:Contemporary
- Roof:Composition
- Foundation:Slab
- Parking:One Car Garage, Attached
Property Features
- Neighborhood Amenities:Waterfront Access, Tennis, Golf Course, Sports Court, Boat Ramp, Boat Dock
- Water/Sewer:Septic, Co-op Water
Tax and Financial Info
- Proposed Terms:Conventional, FHA, VA, Cash
- Total Tax:1950.27
2 BD | 2 BA | 1,005 SqFt
© 2025 Lone Star Real Estate. All rights reserved. The data relating to real estate for sale on this web site comes in part from the Internet Data Exchange Program of Lone Star Real Estate. Information provided is for viewer's personal, non-commercial use and may not be used for any purpose other than to identify prospective properties the viewer may be interested in purchasing. Information provided is deemed reliable but not guaranteed. Listing Courtesy of Andrew Barlowe with Barlowe Daly Realty.

