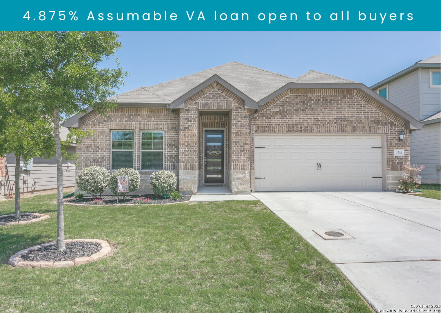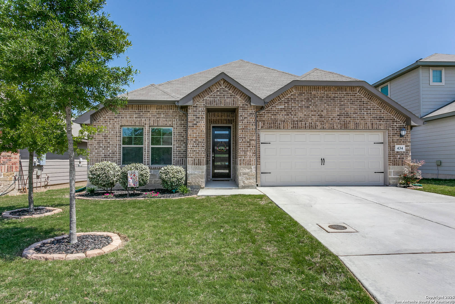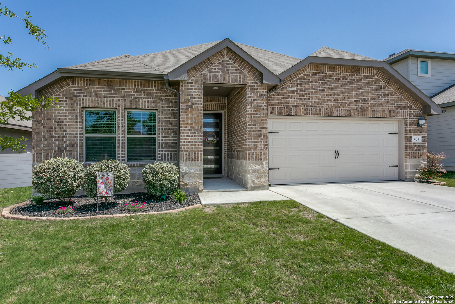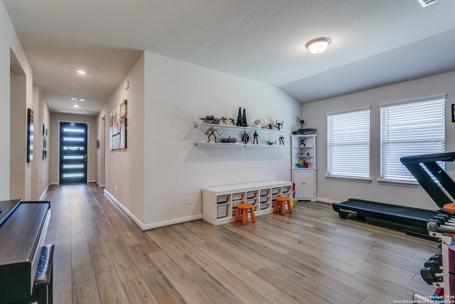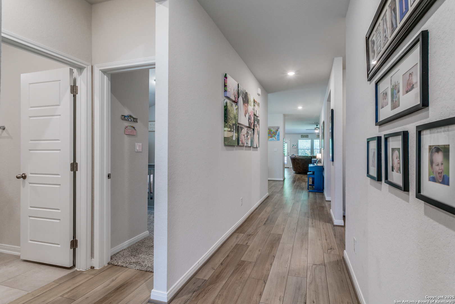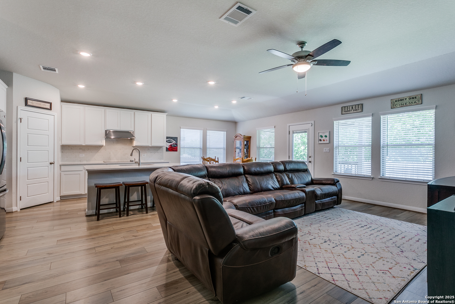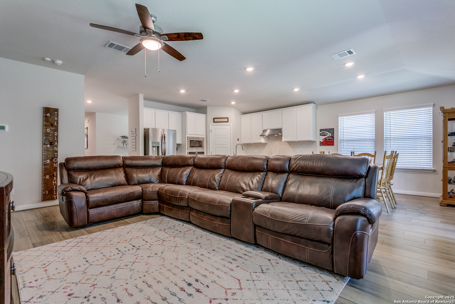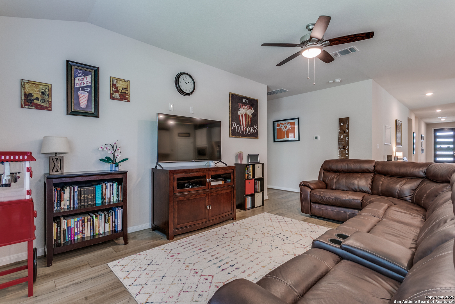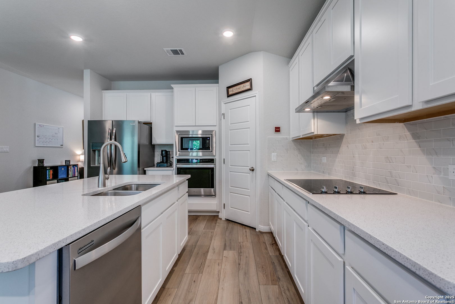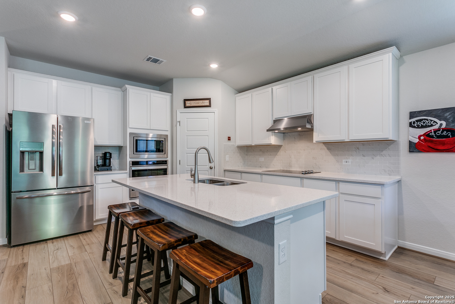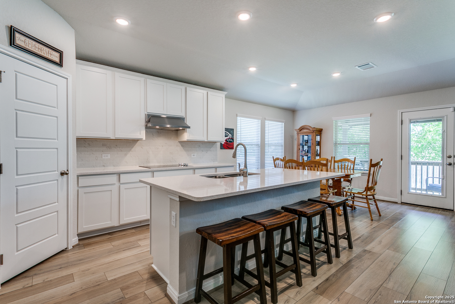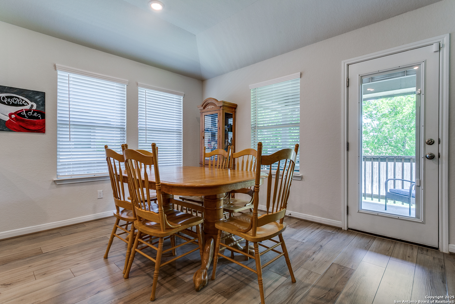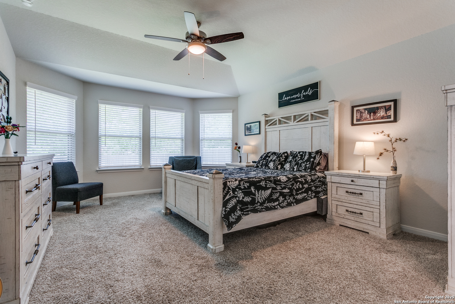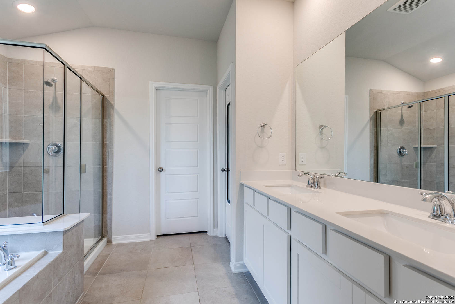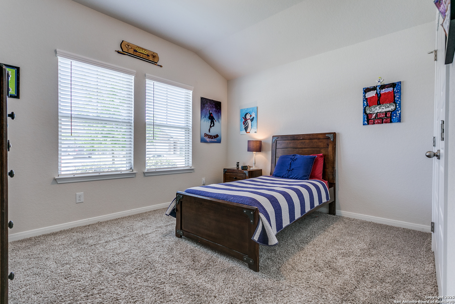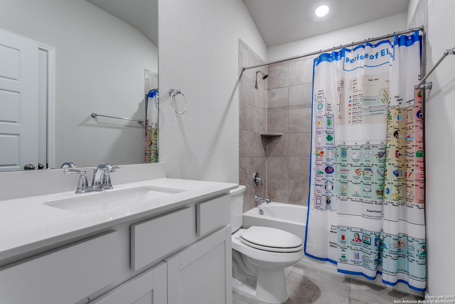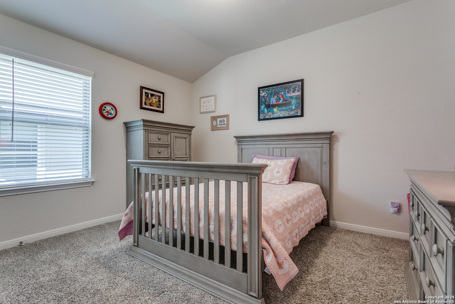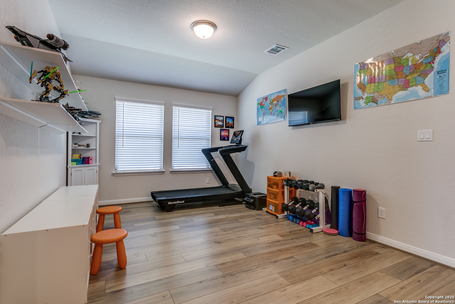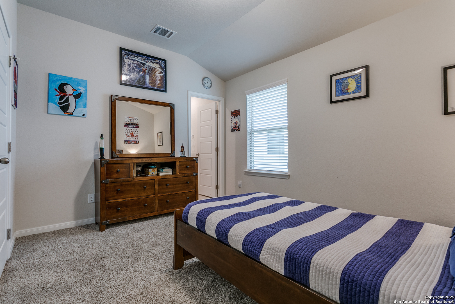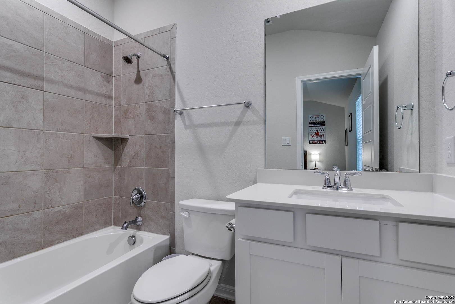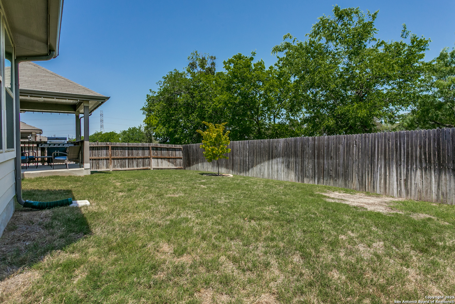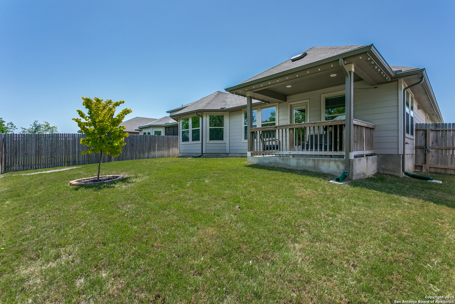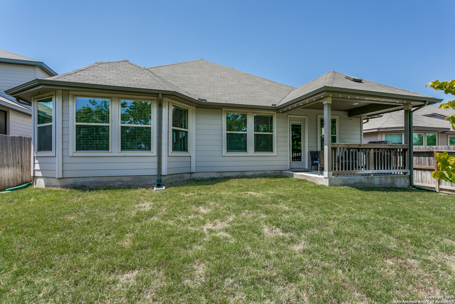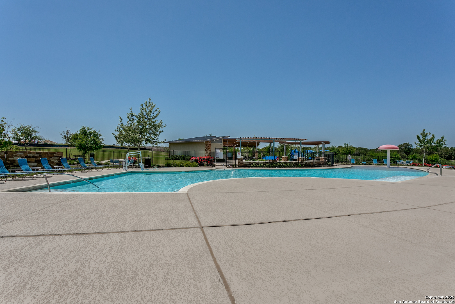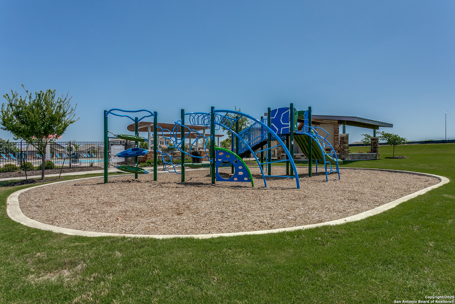Property Details
Shelton Pass
Cibolo, TX 78108
$395,000
4 BD | 3 BA |
Property Description
Tucked away in the peaceful and sought-after community of Legendary Trails, this spacious one-story gem in Cibolo offers the perfect blend of country charm and city convenience. With 4 bedrooms and 3 full baths and BONUS ROOM, including two bedrooms with their own private en-suites, it's ideal for multi-generational living or hosting guests with ease. The heart of the home is an open-concept layout and a gorgeous kitchen featuring built-in appliances, perfect for entertaining or quiet mornings at home. Step outside to a covered patio that looks out onto scenic farmland-no back neighbors, just peace and quiet. You'll love the long driveway (hello, extra parking!) and the low 1.45 tax rate, plus the neighborhood amenities are ready for summer fun. With easy access to I-35, 1103, Randolph AFB, shopping, restaurants, and downtown Cibolo, this home truly gives you the best of both worlds. Country feel. City convenience. Come see why Legendary Trails lives up to its name. **Assumable loan **
-
Type: Residential Property
-
Year Built: 2021
-
Cooling: One Central
-
Heating: Central
-
Lot Size: 0.14 Acres
Property Details
- Status:Available
- Type:Residential Property
- MLS #:1858829
- Year Built:2021
- Sq. Feet:2,303
Community Information
- Address:434 Shelton Pass Cibolo, TX 78108
- County:Guadalupe
- City:Cibolo
- Subdivision:LEGENDARY TRAILS
- Zip Code:78108
School Information
- School System:Schertz-Cibolo-Universal City ISD
- High School:Steele
- Middle School:Dobie J. Frank
- Elementary School:John A Sippel
Features / Amenities
- Total Sq. Ft.:2,303
- Interior Features:Two Living Area, Liv/Din Combo
- Fireplace(s): Not Applicable
- Floor:Carpeting, Ceramic Tile, Wood
- Inclusions:Ceiling Fans, Chandelier, Washer Connection, Dryer Connection, Cook Top, Built-In Oven, Microwave Oven, Stove/Range, Disposal, Ice Maker Connection, Pre-Wired for Security, Garage Door Opener, Plumb for Water Softener, Smooth Cooktop, Solid Counter Tops, City Garbage service
- Master Bath Features:Tub/Shower Separate
- Cooling:One Central
- Heating Fuel:Electric
- Heating:Central
- Master:15x16
- Bedroom 2:10x11
- Bedroom 3:10x12
- Bedroom 4:11x13
- Dining Room:10x10
- Kitchen:13x14
Architecture
- Bedrooms:4
- Bathrooms:3
- Year Built:2021
- Stories:1
- Style:One Story
- Roof:Composition
- Foundation:Slab
- Parking:Two Car Garage
Property Features
- Neighborhood Amenities:Pool, Park/Playground, Jogging Trails
- Water/Sewer:City
Tax and Financial Info
- Proposed Terms:Conventional, FHA, VA, TX Vet, Cash, USDA
- Total Tax:5423
4 BD | 3 BA | 2,303 SqFt
© 2025 Lone Star Real Estate. All rights reserved. The data relating to real estate for sale on this web site comes in part from the Internet Data Exchange Program of Lone Star Real Estate. Information provided is for viewer's personal, non-commercial use and may not be used for any purpose other than to identify prospective properties the viewer may be interested in purchasing. Information provided is deemed reliable but not guaranteed. Listing Courtesy of Sandra Gonzalez with Premier Realty Group.

