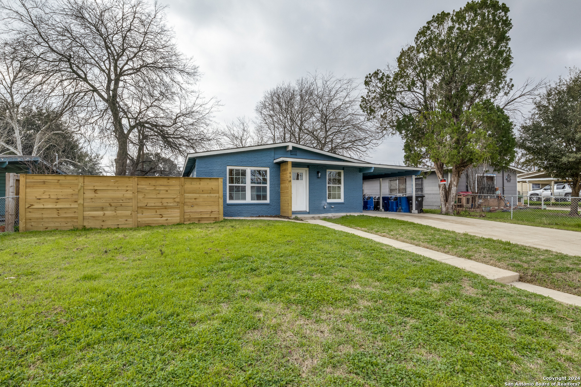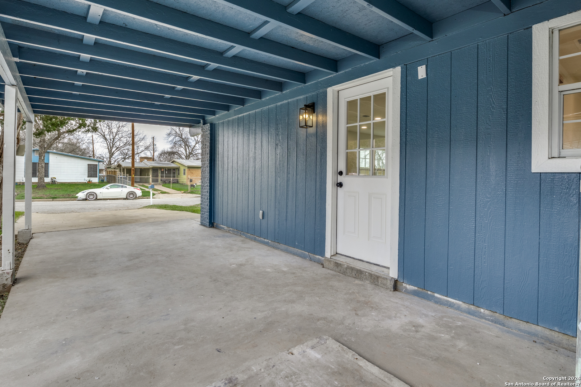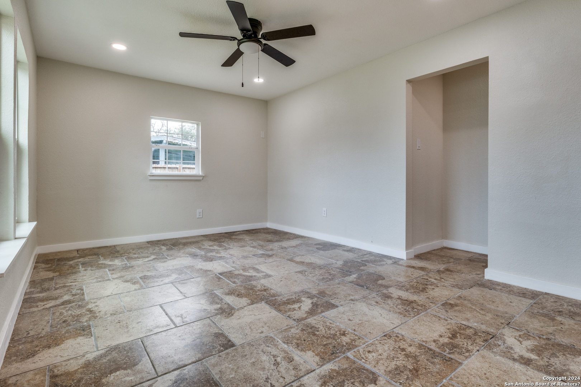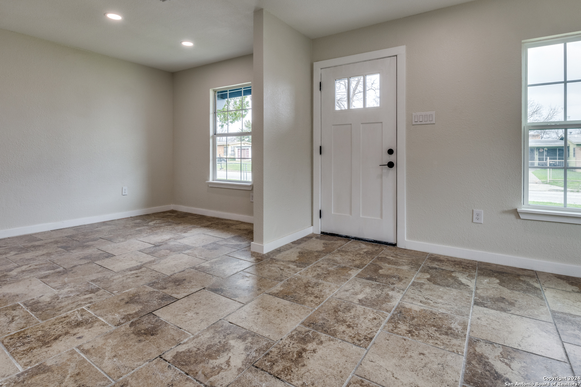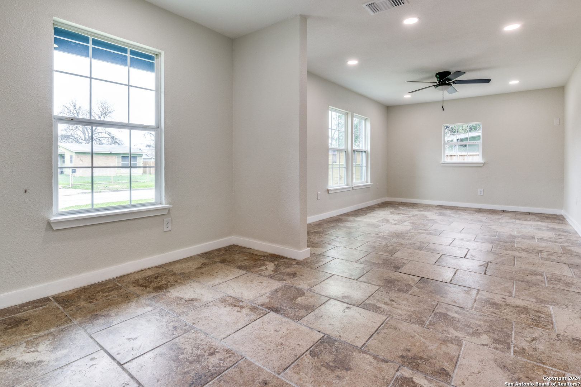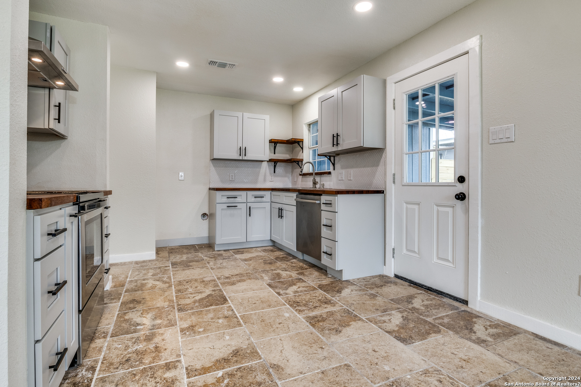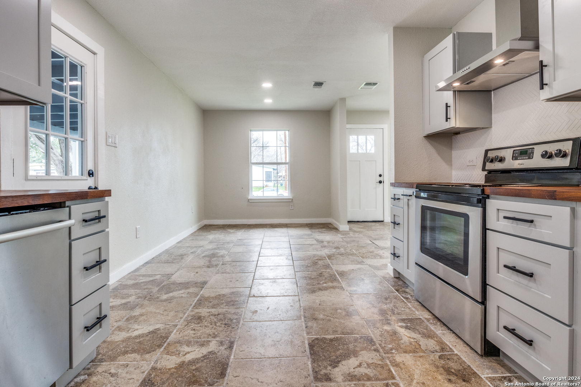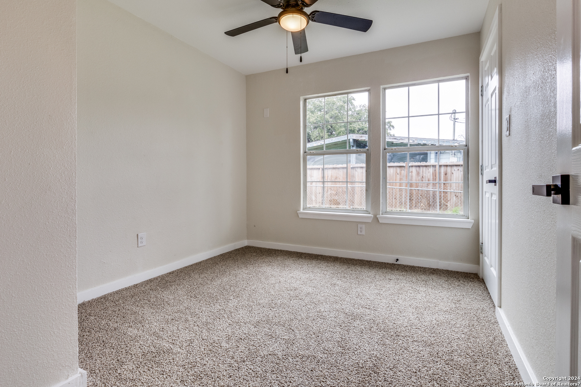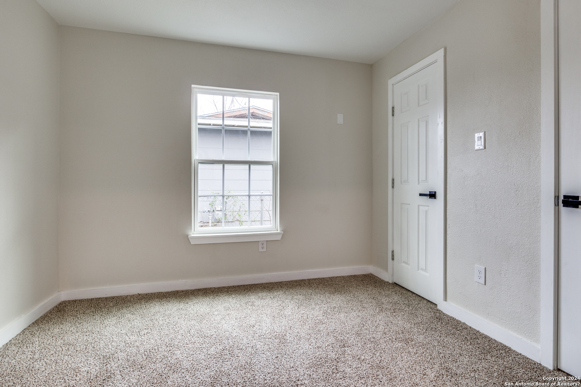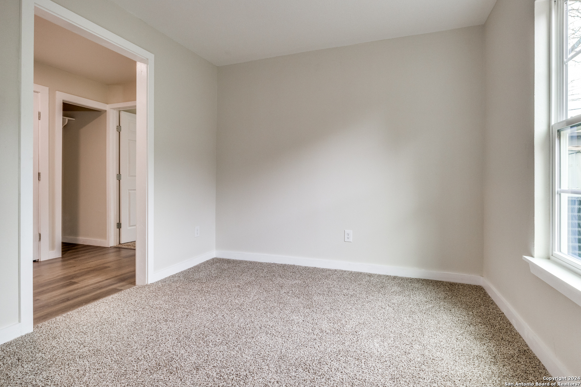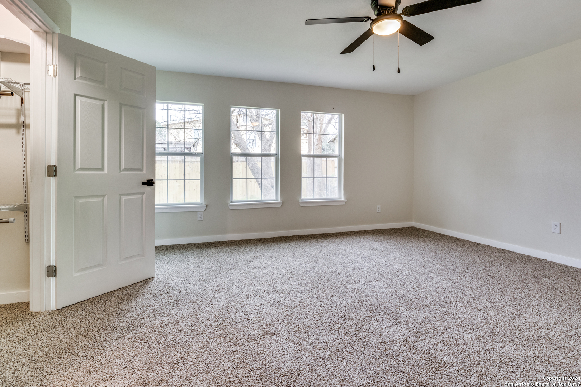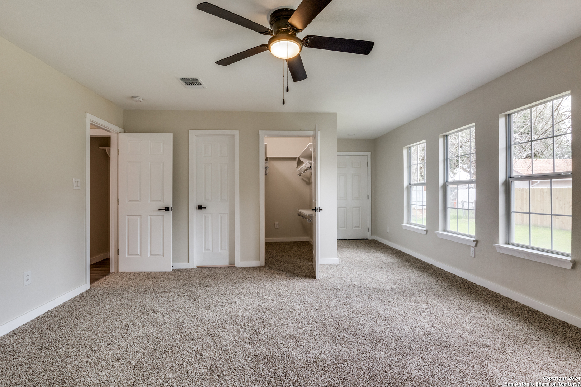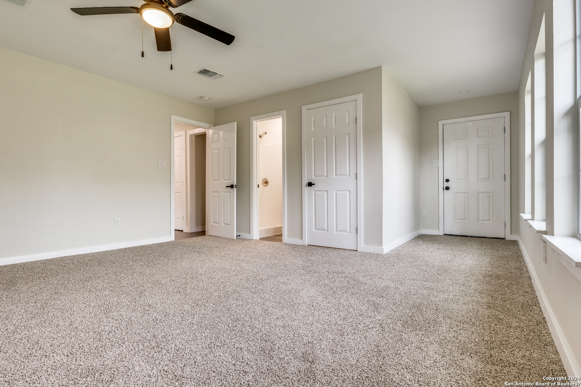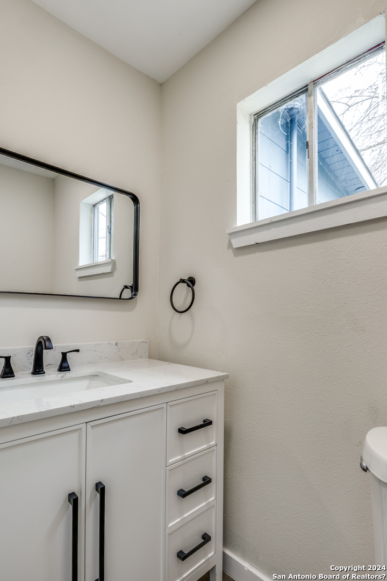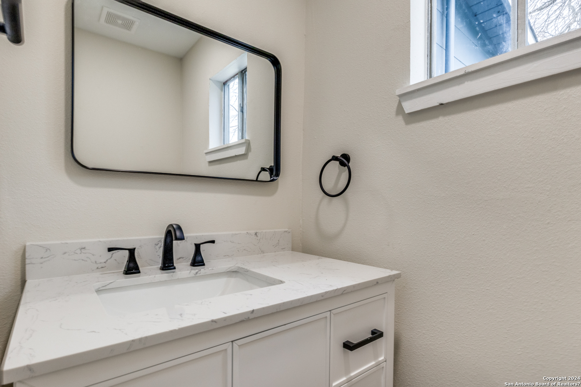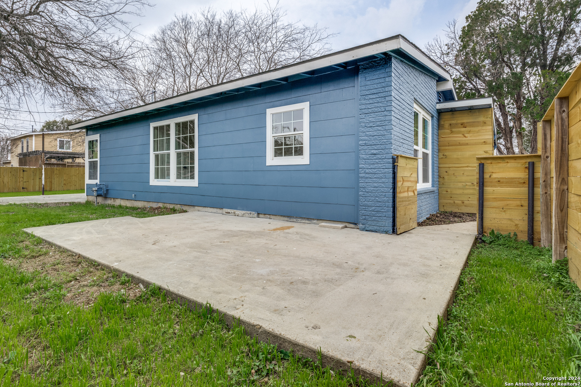Property Details
CLUTTER AVE
San Antonio, TX 78214
$229,900
3 BD | 2 BA |
Property Description
Looking for something special on the south side of San Antonio?! This is it! Newly rehabbed, this home draws you in starting with it's modern & eye catching curb appeal and then once inside it welcomes you with neutral colors, updated finishes and incredible natural light. The home flows well with both design and functionality creating just the right separation from living areas to bedroom spaces. Sitting at 1540 sq ft this home is bigger than many in the area. Although officially a 3 bedroom the extra room is perfect to be used as a 4th or an office depending on your needs. The Primary bedroom is spacious and its back wall is lined with windows to truly create that light and airy feeling. A walk in closet, Full bath, and door that leads out to the exterior finishes it off. 2 exterior back yard slabs will help create the back yard set up of your dreams. Let's talk about location!! Just minutes from Mission San Jose, Mission Conception park, and the San Antonio River! Easy access to shopping and more. Get this one scheduled right away
-
Type: Residential Property
-
Year Built: 1956
-
Cooling: One Central
-
Heating: Central
-
Lot Size: 0.16 Acres
Property Details
- Status:Available
- Type:Residential Property
- MLS #:1751113
- Year Built:1956
- Sq. Feet:1,540
Community Information
- Address:434 CLUTTER AVE San Antonio, TX 78214
- County:Bexar
- City:San Antonio
- Subdivision:RAVEN HILL
- Zip Code:78214
School Information
- School System:Harlandale I.S.D
- High School:Harlandale
- Middle School:Harlandale
- Elementary School:Wright
Features / Amenities
- Total Sq. Ft.:1,540
- Interior Features:One Living Area, Liv/Din Combo, Study/Library, Walk in Closets
- Fireplace(s): Not Applicable
- Floor:Carpeting, Ceramic Tile, Vinyl
- Inclusions:Ceiling Fans, Washer Connection, Dryer Connection, Stove/Range, Dishwasher
- Master Bath Features:Shower Only, Single Vanity
- Exterior Features:Privacy Fence, Chain Link Fence
- Cooling:One Central
- Heating Fuel:Electric
- Heating:Central
- Master:15x13
- Bedroom 2:9x11
- Bedroom 3:11x11
- Dining Room:11x8
- Kitchen:10x12
- Office/Study:9x10
Architecture
- Bedrooms:3
- Bathrooms:2
- Year Built:1956
- Stories:1
- Style:One Story
- Roof:Composition
- Foundation:Slab
- Parking:None/Not Applicable
Property Features
- Neighborhood Amenities:None
- Water/Sewer:Water System, Sewer System
Tax and Financial Info
- Proposed Terms:Conventional, Cash
- Total Tax:4917.12
3 BD | 2 BA | 1,540 SqFt
© 2024 Lone Star Real Estate. All rights reserved. The data relating to real estate for sale on this web site comes in part from the Internet Data Exchange Program of Lone Star Real Estate. Information provided is for viewer's personal, non-commercial use and may not be used for any purpose other than to identify prospective properties the viewer may be interested in purchasing. Information provided is deemed reliable but not guaranteed. Listing Courtesy of Bianca Killey with Redbird Realty LLC.

