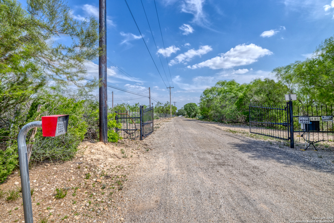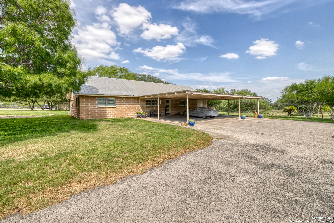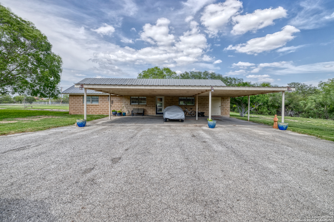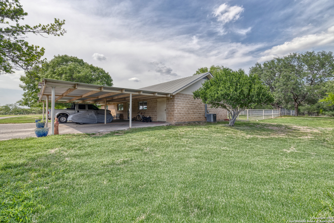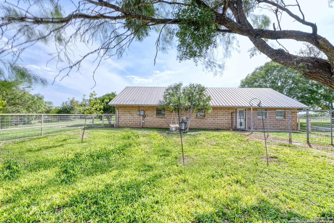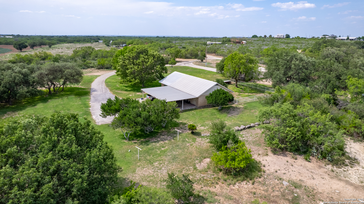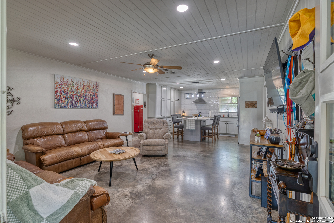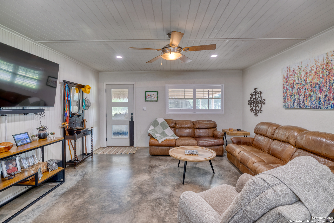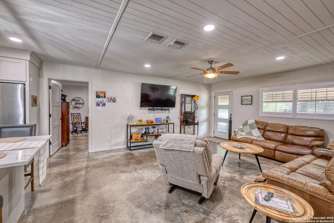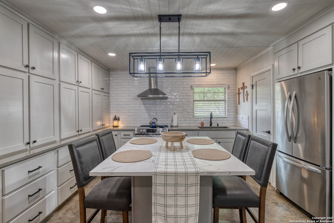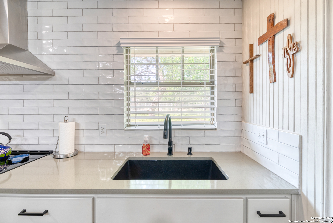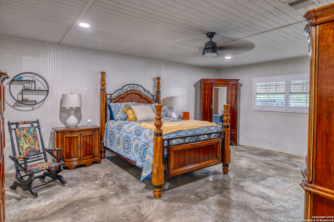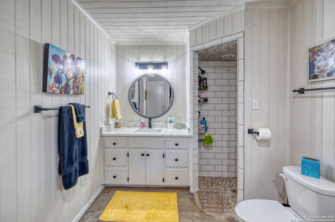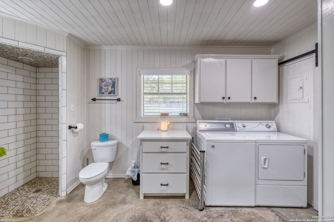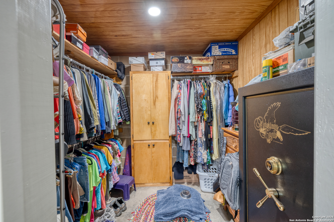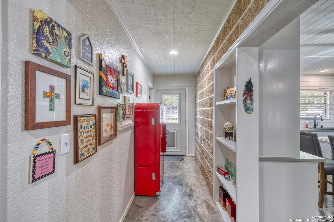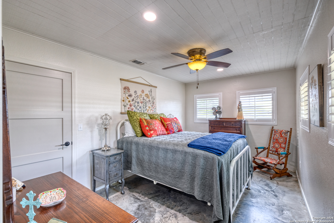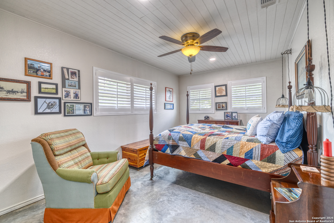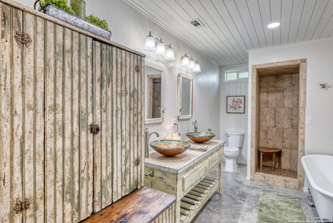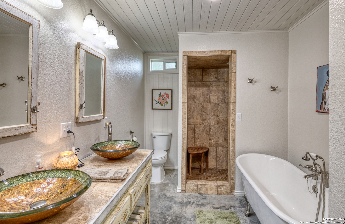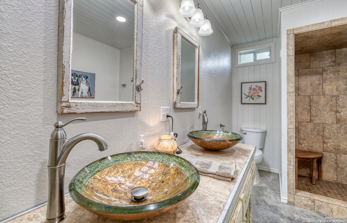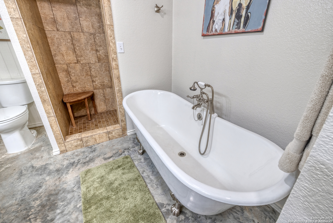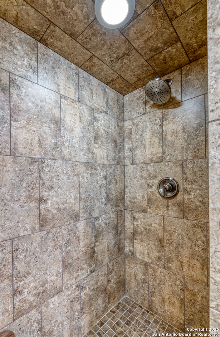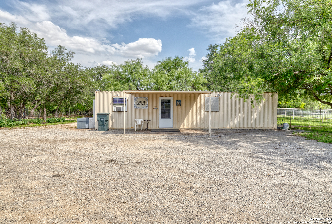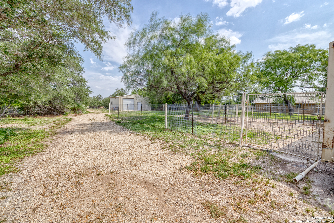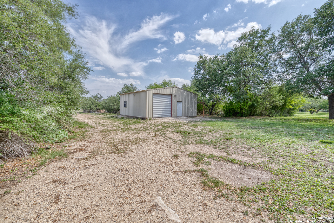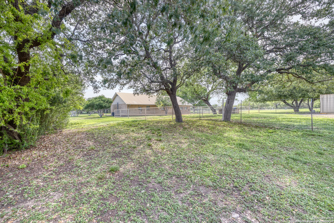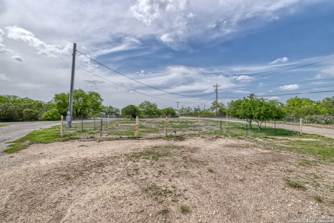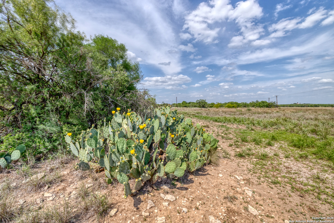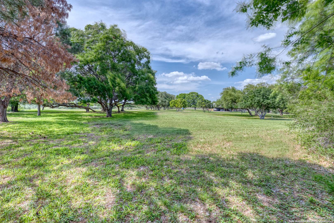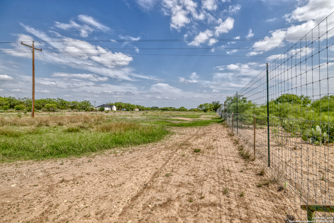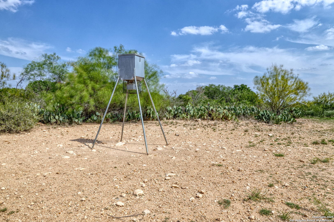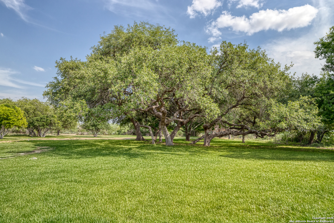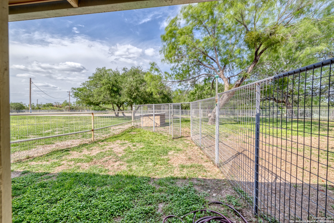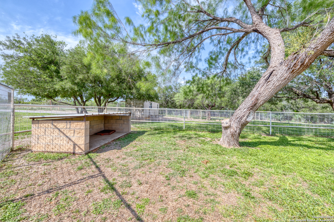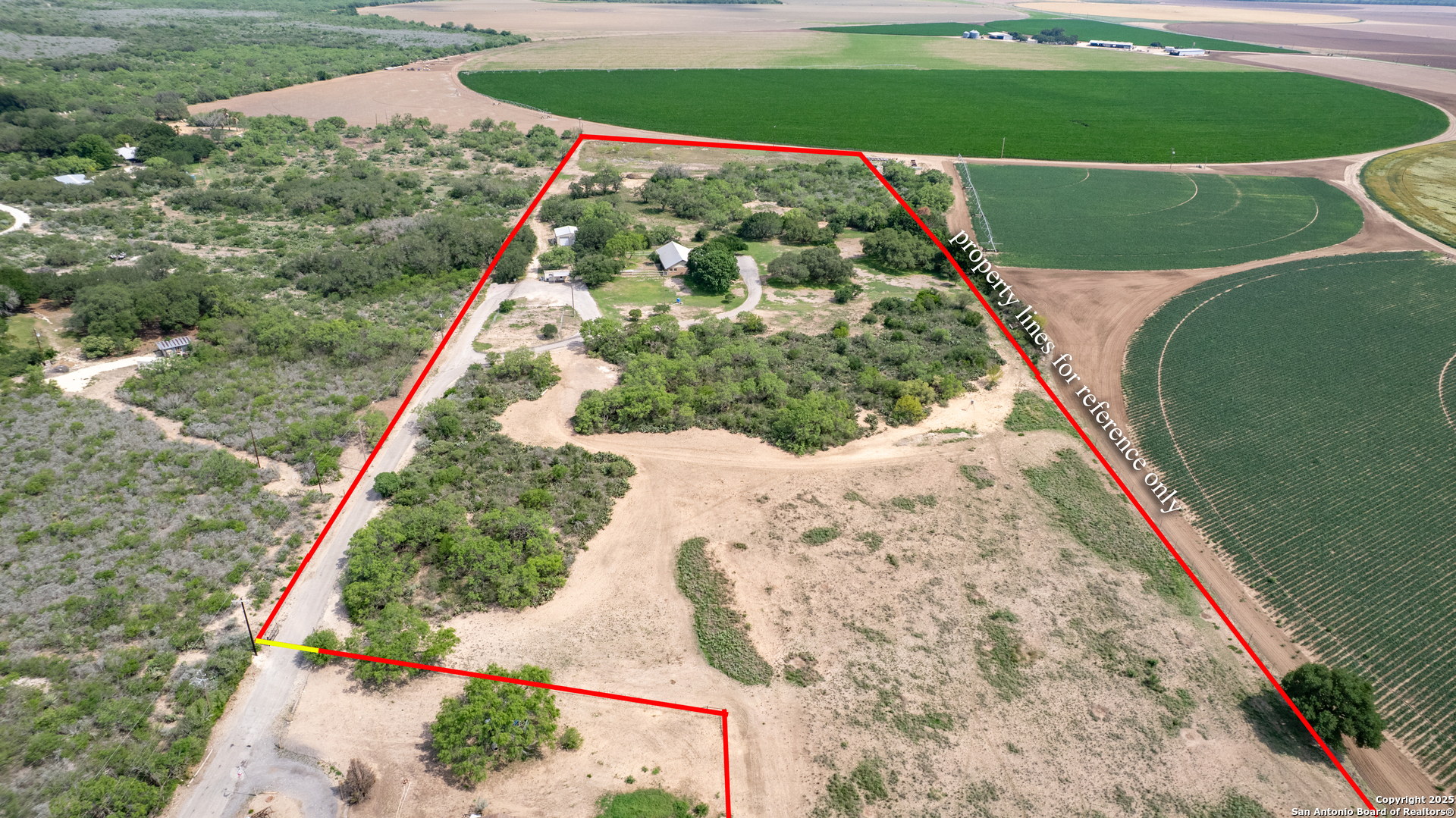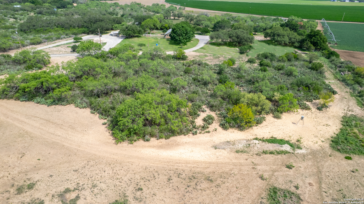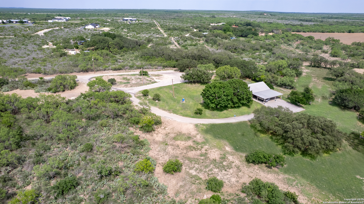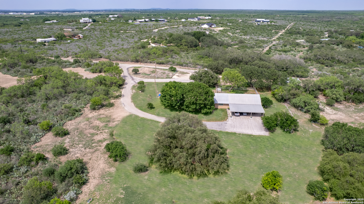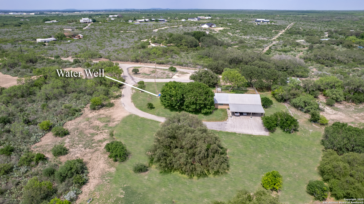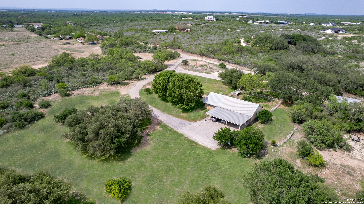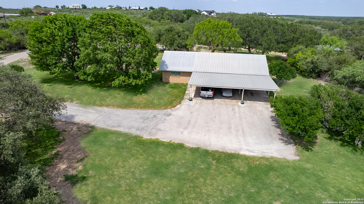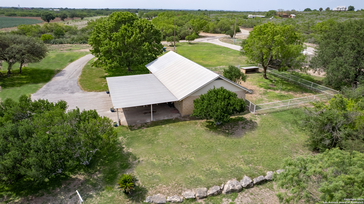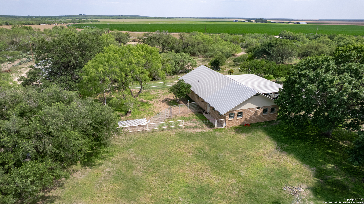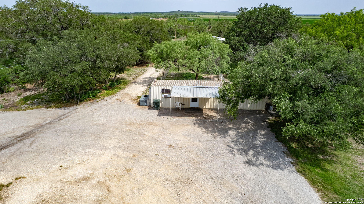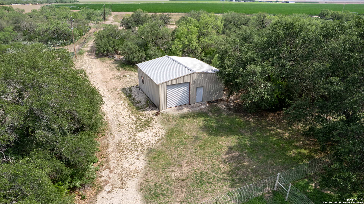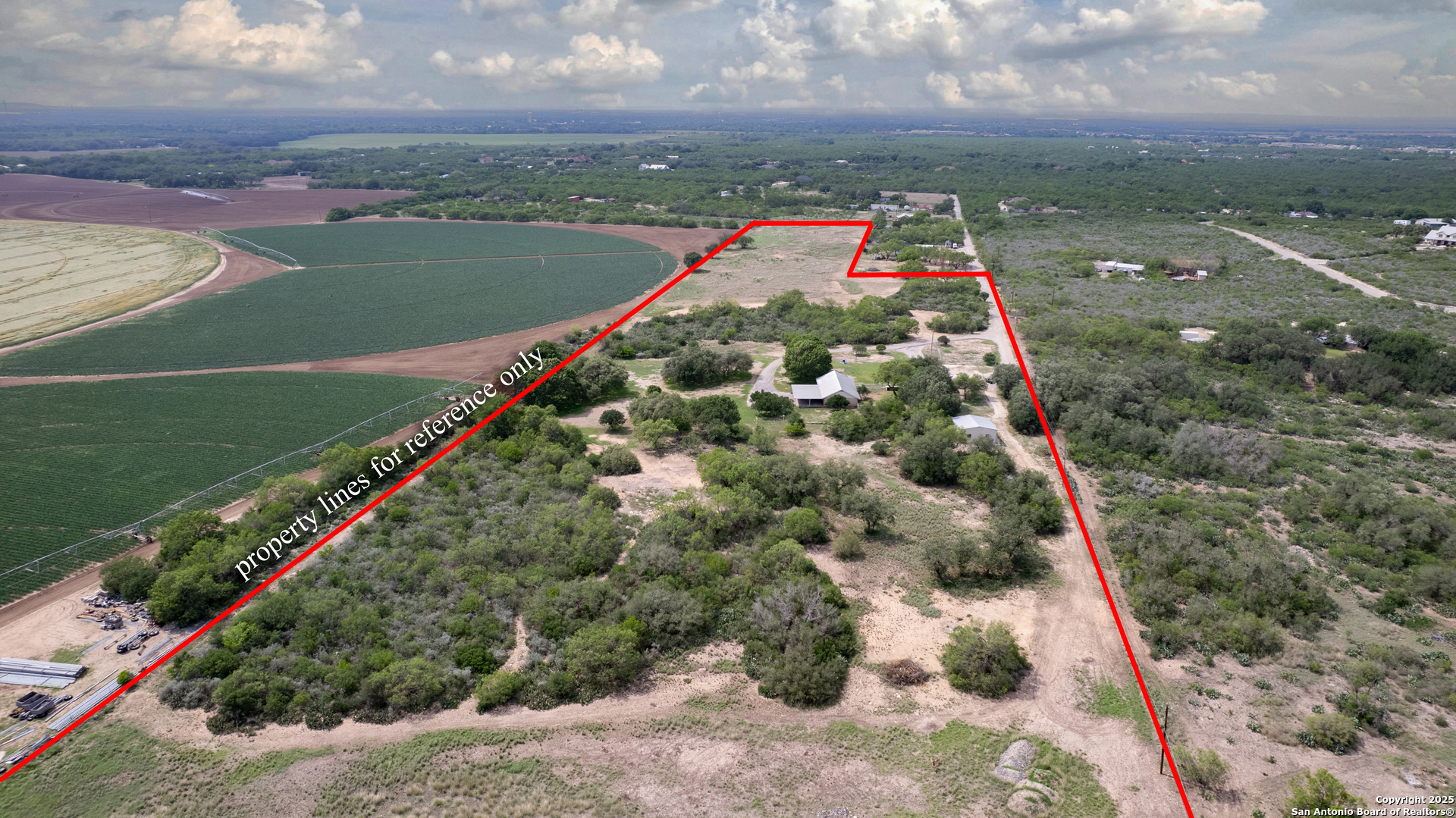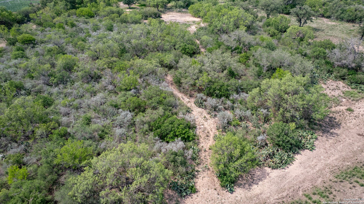Property Details
Mills Ln
Uvalde, TX 78801
$699,900
3 BD | 2 BA |
Property Description
You can have your very own slice of heaven, at the end of a private road, beyond the gates. And all just 5 minutes outside of town. This hidden gem is truly one of a kind. This recently, tastefully renovated home sits on 18 acres, yes, 18 acres! The property boasts of mature oak trees, brush and wide open fields to jump in your utility vehicle and feed the deer. And there are a lot of deer! There is an 1800 sq foot barn to store all your ranch equipment necessities. A shipping container that is equipped with water and power will convey with the property. There are two wells on site, one installed recently. The home has 3 bedrooms and 2 bathrooms, and a split floor plan. Master suite has its own recently renovated bathroom, walk in closet and laundry. The bright and open living space is perfect for entertaining with a large kitchen island. Stained concrete floors throughout the home are easy to maintain. Large covered carport will shield your vehicles or make a great patio. A storage unit is connected to the home and has a stand up attic and is the length of the house. The back yard is fenced in sections for pets or livestock. This is just to name a few of the highlights of this fantastic home.
-
Type: Residential Property
-
Year Built: 1999
-
Cooling: One Central
-
Heating: Central
-
Lot Size: 18.56 Acres
Property Details
- Status:Available
- Type:Residential Property
- MLS #:1862726
- Year Built:1999
- Sq. Feet:1,800
Community Information
- Address:433 Mills Ln Uvalde, TX 78801
- County:Uvalde
- City:Uvalde
- Subdivision:A0309
- Zip Code:78801
School Information
- School System:Uvalde CISD
- High School:Uvalde
- Middle School:Uvalde
- Elementary School:Uvalde
Features / Amenities
- Total Sq. Ft.:1,800
- Interior Features:One Living Area, Eat-In Kitchen, Island Kitchen, Utility Room Inside, Open Floor Plan, Pull Down Storage, Walk in Closets, Attic - Pull Down Stairs
- Fireplace(s): Not Applicable
- Floor:Stained Concrete
- Inclusions:Not Applicable
- Master Bath Features:Shower Only, Single Vanity
- Cooling:One Central
- Heating Fuel:Electric
- Heating:Central
- Master:15x17
- Bedroom 2:10x15
- Bedroom 3:10x15
- Kitchen:11x8
Architecture
- Bedrooms:3
- Bathrooms:2
- Year Built:1999
- Stories:1
- Style:One Story
- Roof:Metal
- Foundation:Slab
- Parking:None/Not Applicable
Property Features
- Neighborhood Amenities:None
- Water/Sewer:Private Well
Tax and Financial Info
- Proposed Terms:Conventional, FHA, VA, Cash
- Total Tax:7081
3 BD | 2 BA | 1,800 SqFt
© 2025 Lone Star Real Estate. All rights reserved. The data relating to real estate for sale on this web site comes in part from the Internet Data Exchange Program of Lone Star Real Estate. Information provided is for viewer's personal, non-commercial use and may not be used for any purpose other than to identify prospective properties the viewer may be interested in purchasing. Information provided is deemed reliable but not guaranteed. Listing Courtesy of Lisa Samarripa with The Jennifer Jo Real Estate Broker.

