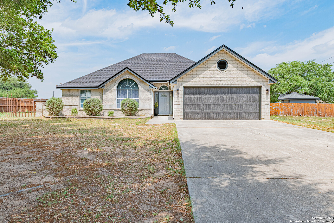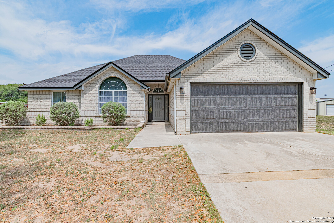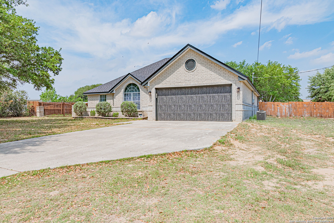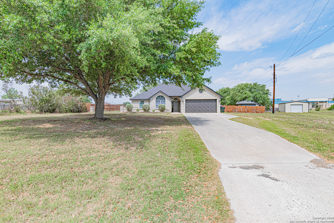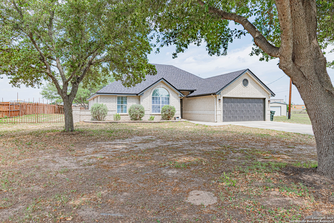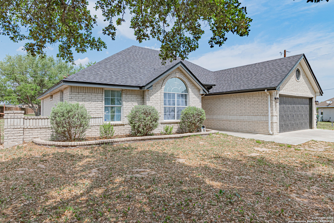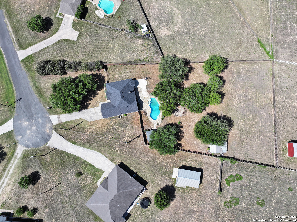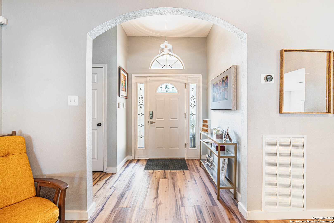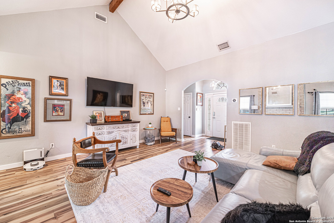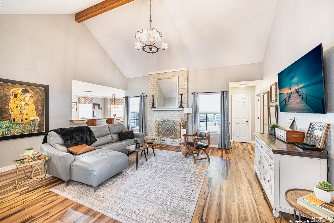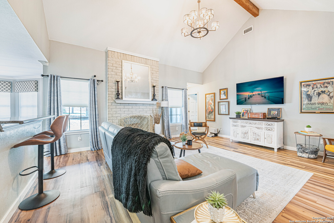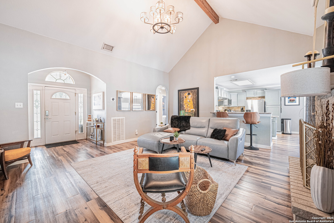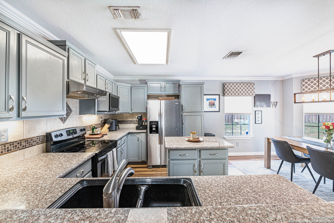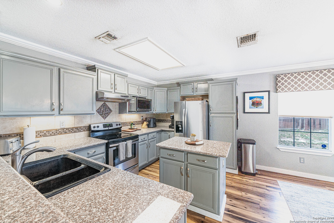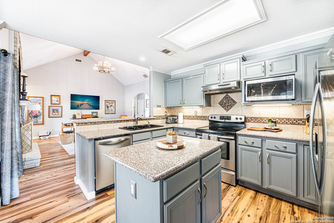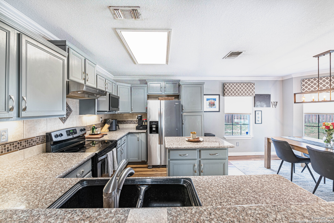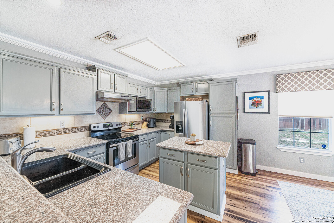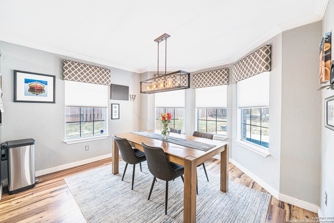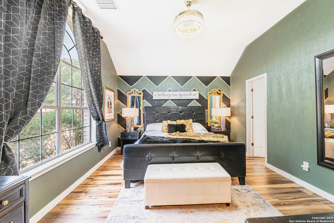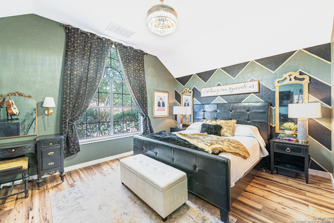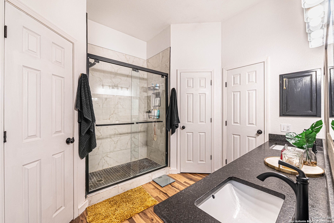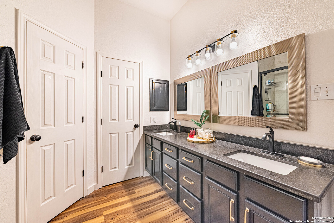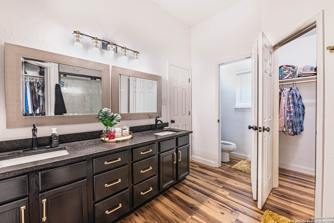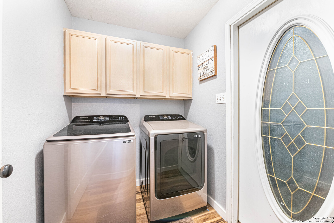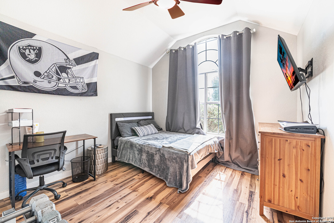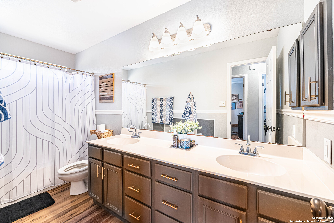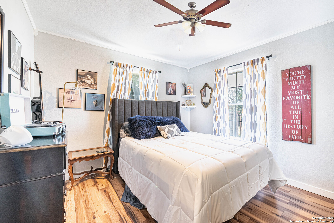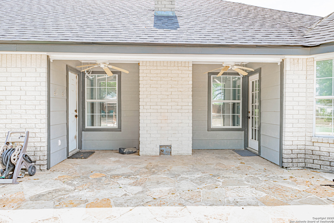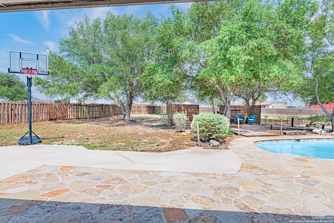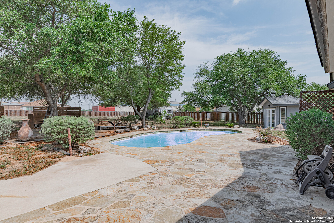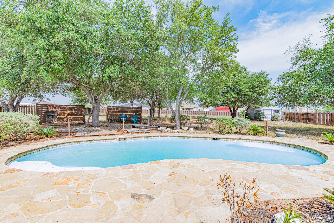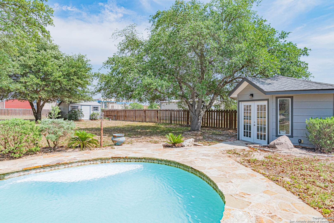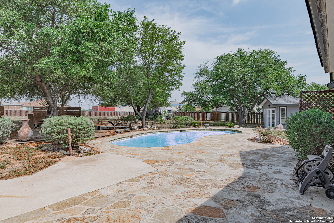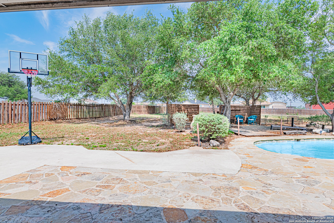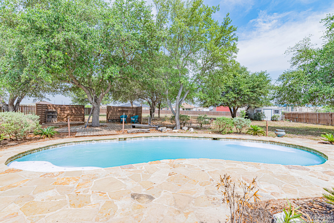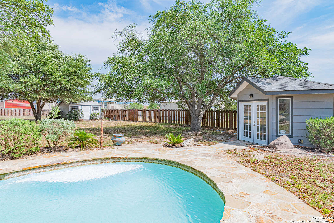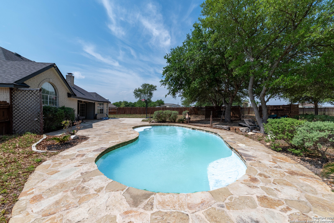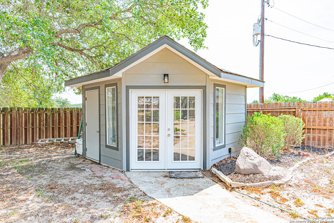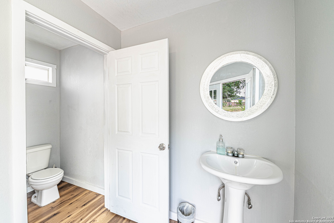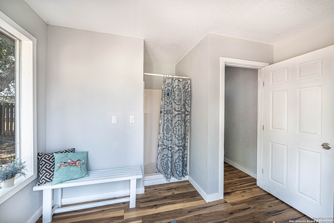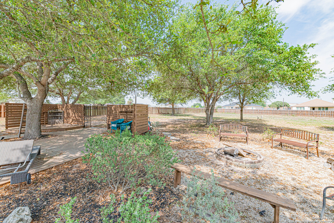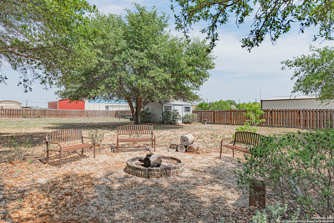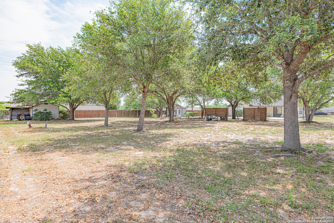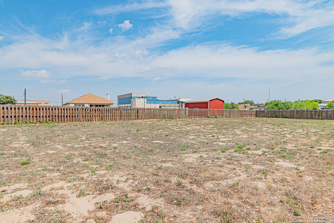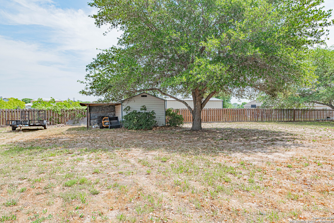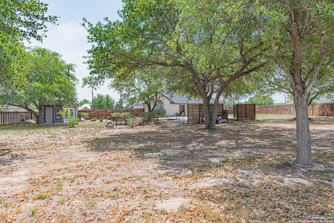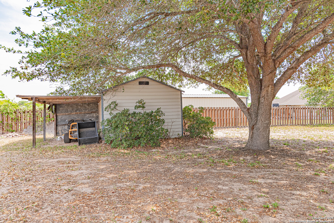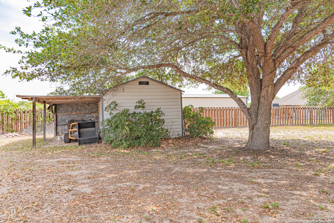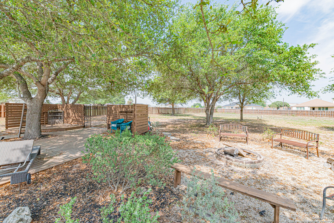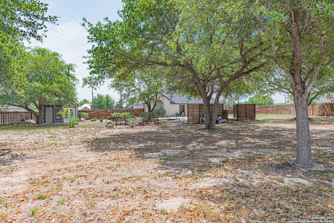Property Details
Bear Gardens
La Vernia, TX 78121
$459,000
3 BD | 2 BA |
Property Description
Nestled in an unbeatable location, this stunning 3-bedroom, 2-bathroom home offers the ultimate in convenience and comfort. Imagine effortless commutes to school, easy access to a variety of shopping destinations, and an array of restaurants right at your doorstep. Step inside to find beautifully updated flooring throughout, creating a fresh and modern ambiance. The primary bathroom has been tastefully renovated, providing a serene retreat. Outside, discover your own private oasis! Take a refreshing dip in the sparkling pool, and then relax in the accompanying pool house, complete with a full bathroom. Need extra storage? You'll appreciate the included storage shed with window a/c unit. Water/electric hookup for an RV, located on the back part of the property This home truly has it all, blending prime location with desirable features for comfortable and convenient living.
-
Type: Residential Property
-
Year Built: 1999
-
Cooling: One Central
-
Heating: Central
-
Lot Size: 1 Acre
Property Details
- Status:Available
- Type:Residential Property
- MLS #:1860296
- Year Built:1999
- Sq. Feet:2,034
Community Information
- Address:433 Bear Gardens La Vernia, TX 78121
- County:Wilson
- City:La Vernia
- Subdivision:COUNTRY GARDENS
- Zip Code:78121
School Information
- School System:La Vernia Isd.
- High School:La Vernia
- Middle School:La Vernia
- Elementary School:La Vernia
Features / Amenities
- Total Sq. Ft.:2,034
- Interior Features:One Living Area, Eat-In Kitchen, Two Eating Areas, Island Kitchen, Breakfast Bar, High Ceilings, Open Floor Plan
- Fireplace(s): One
- Floor:Vinyl
- Inclusions:Ceiling Fans, Washer Connection, Dryer Connection, Microwave Oven, Refrigerator, Dishwasher, Electric Water Heater
- Master Bath Features:Shower Only, Double Vanity
- Exterior Features:Patio Slab, Covered Patio, Deck/Balcony, Privacy Fence, Storage Building/Shed, Mature Trees
- Cooling:One Central
- Heating Fuel:Electric
- Heating:Central
- Master:18x16
- Bedroom 2:12x11
- Bedroom 3:11x11
- Kitchen:14x12
Architecture
- Bedrooms:3
- Bathrooms:2
- Year Built:1999
- Stories:1
- Style:One Story
- Roof:Composition
- Foundation:Slab
- Parking:Two Car Garage
Property Features
- Neighborhood Amenities:None
- Water/Sewer:Water System, Sewer System
Tax and Financial Info
- Proposed Terms:Conventional, FHA, VA, Cash
- Total Tax:8076.01
3 BD | 2 BA | 2,034 SqFt
© 2025 Lone Star Real Estate. All rights reserved. The data relating to real estate for sale on this web site comes in part from the Internet Data Exchange Program of Lone Star Real Estate. Information provided is for viewer's personal, non-commercial use and may not be used for any purpose other than to identify prospective properties the viewer may be interested in purchasing. Information provided is deemed reliable but not guaranteed. Listing Courtesy of Heather Murray with Homestead & Ranch Real Estate.

