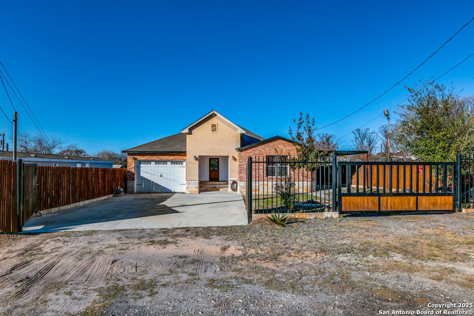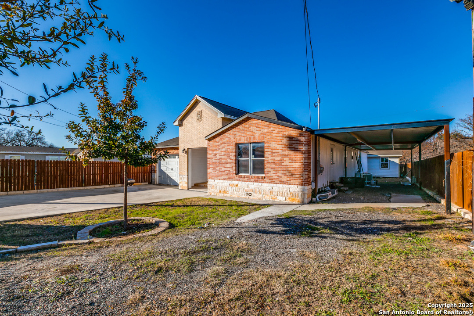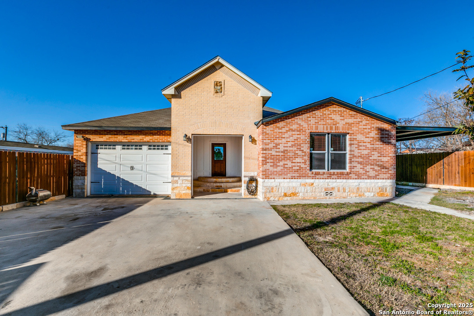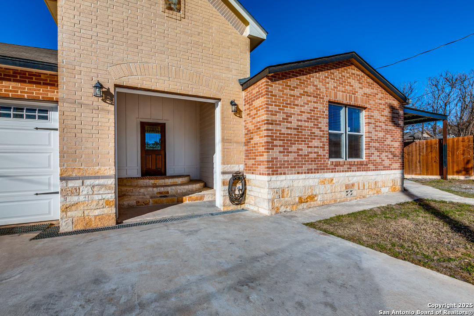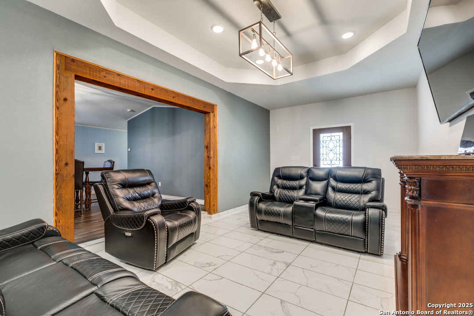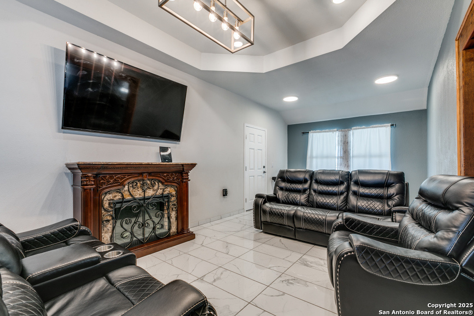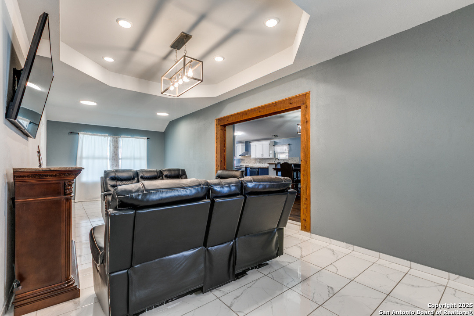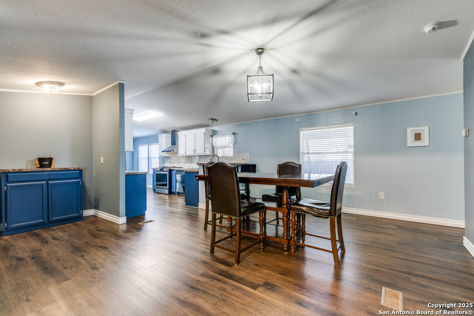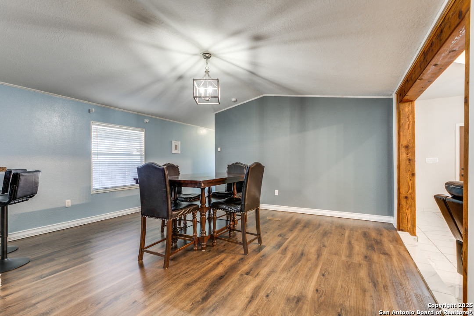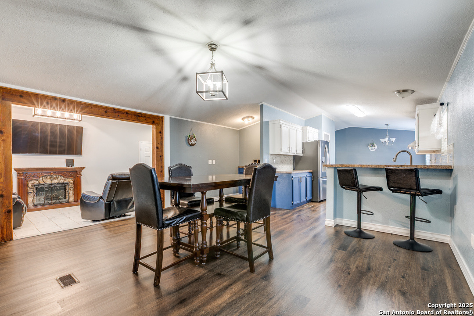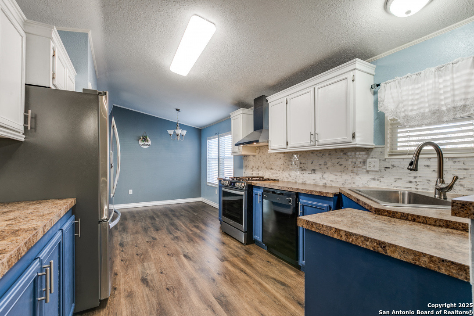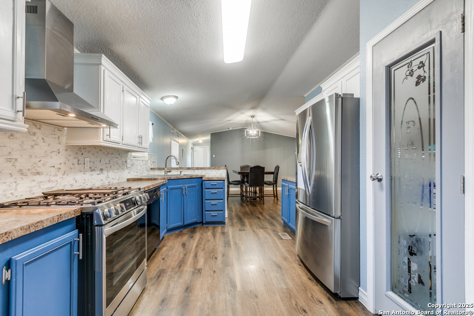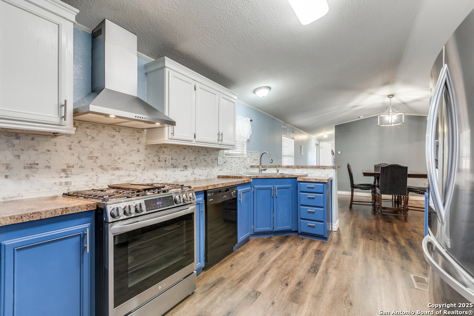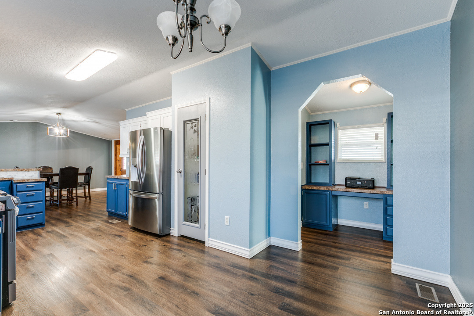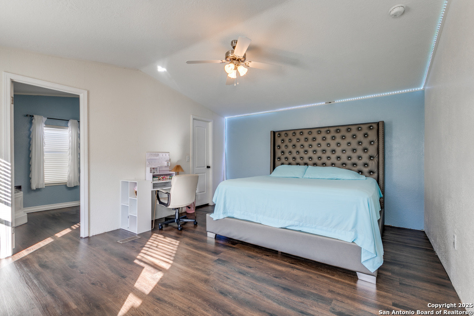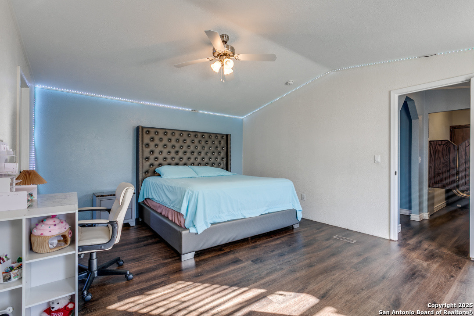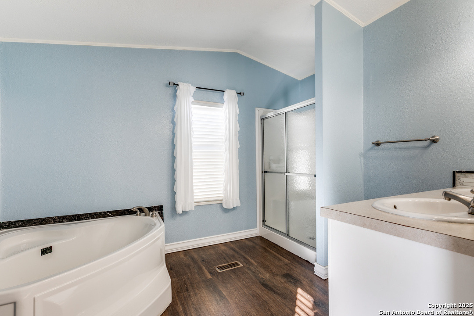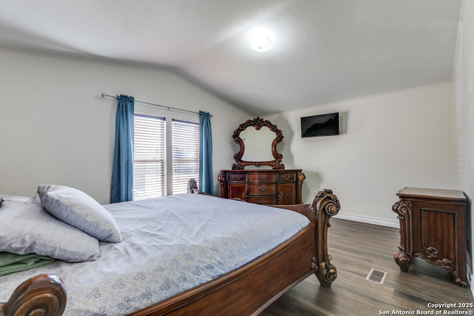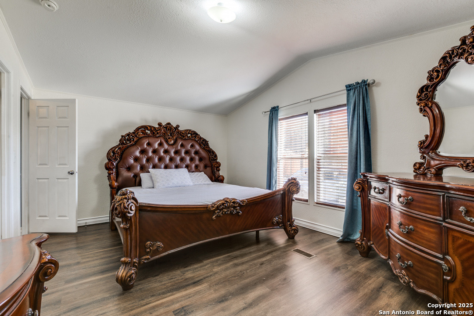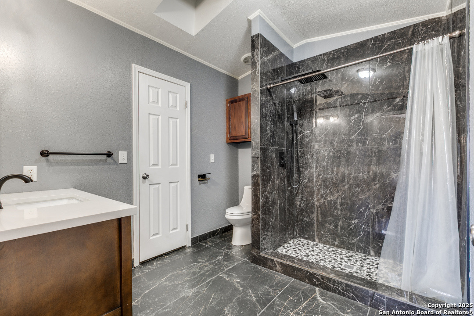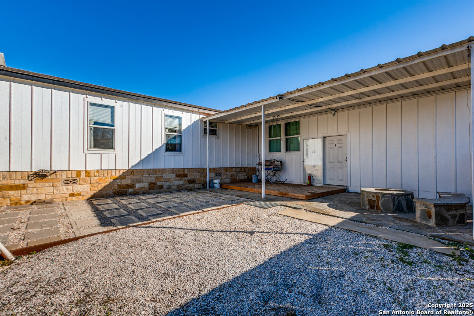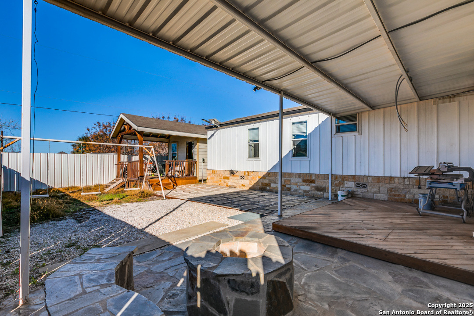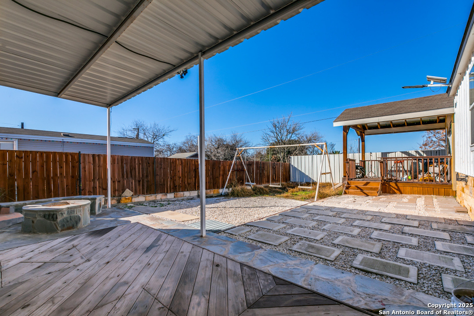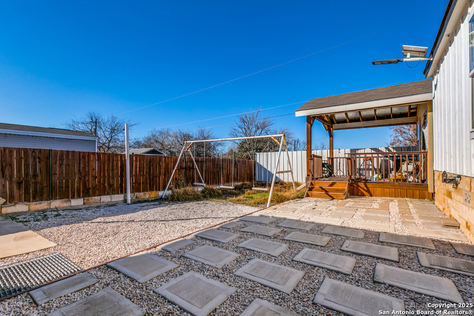Property Details
MANSION
Von Ormy, TX 78073
$239,995
2 BD | 2 BA |
Property Description
This beautiful 2-bedroom, 2-bathroom home offers 2,083 sq ft of thoughtfully designed living space. Built in 2017, the home showcases elegant brick and stone finishes, creating a sophisticated yet welcoming atmosphere both inside and out. The kitchen flows effortlessly into the living and dining areas, making it perfect for both quiet nights in and entertaining guests. The primary bedroom provides a peaceful escape, while the additional bedroom offers flexibility for guests or a home office. Outside, you'll enjoy a covered patio, perfect for relaxing or hosting gatherings. The stone and brick outdoor firepit adds to the charm and creates a cozy ambiance for cool evenings. The property includes a 2-car garage, carport, and a separate storage building, giving you ample space for all your belongings. Security and privacy are ensured with rod iron gates, and the convenience of being just down the street from both the elementary and junior high schools provides easy access to local education. With its modern design, expansive outdoor space, and proximity to schools, this home is a must-see!
-
Type: Manufactured
-
Year Built: 2017
-
Cooling: One Central
-
Heating: Central
-
Lot Size: 0.15 Acres
Property Details
- Status:Available
- Type:Manufactured
- MLS #:1839804
- Year Built:2017
- Sq. Feet:2,083
Community Information
- Address:4325 MANSION Von Ormy, TX 78073
- County:Bexar
- City:Von Ormy
- Subdivision:KINGS POINT SUB SM
- Zip Code:78073
School Information
- School System:Somerset
- High School:Somerset
- Middle School:Somerset
- Elementary School:Somerset
Features / Amenities
- Total Sq. Ft.:2,083
- Interior Features:One Living Area, Liv/Din Combo, Utility Room Inside
- Fireplace(s): Not Applicable
- Floor:Ceramic Tile, Vinyl
- Inclusions:Washer Connection, Dryer Connection, Stove/Range, Gas Cooking, Refrigerator, Dishwasher
- Exterior Features:Covered Patio, Storage Building/Shed
- Cooling:One Central
- Heating Fuel:Other
- Heating:Central
- Master:11x13
- Bedroom 2:11x13
- Family Room:20x20
- Kitchen:20x14
Architecture
- Bedrooms:2
- Bathrooms:2
- Year Built:2017
- Stories:1
- Style:One Story, Traditional, Manufactured Home - Single Wide, Other
- Roof:Composition
- Foundation:Other
- Parking:Two Car Garage
Property Features
- Neighborhood Amenities:None
- Water/Sewer:Other
Tax and Financial Info
- Proposed Terms:Conventional, FHA, VA, Cash
- Total Tax:8102
2 BD | 2 BA | 2,083 SqFt
© 2025 Lone Star Real Estate. All rights reserved. The data relating to real estate for sale on this web site comes in part from the Internet Data Exchange Program of Lone Star Real Estate. Information provided is for viewer's personal, non-commercial use and may not be used for any purpose other than to identify prospective properties the viewer may be interested in purchasing. Information provided is deemed reliable but not guaranteed. Listing Courtesy of Ray Soliz with LPT Realty, LLC.

