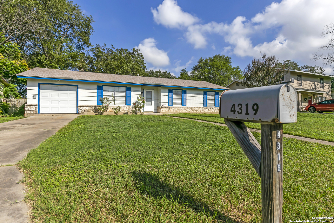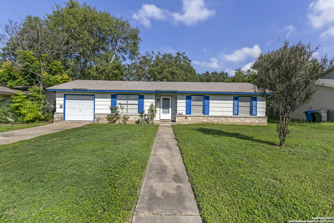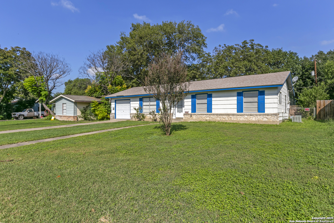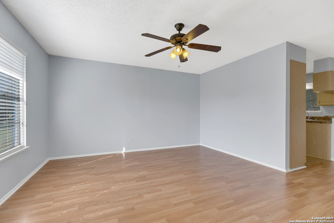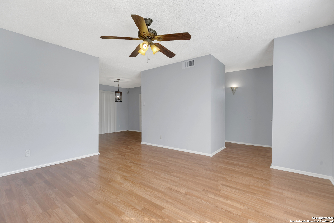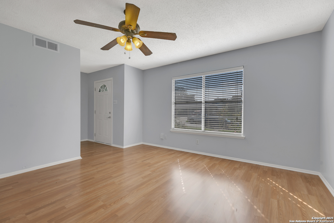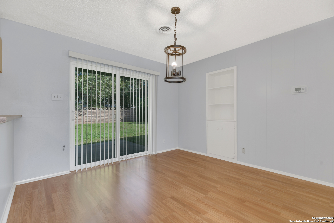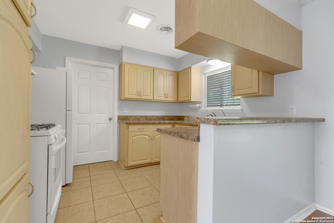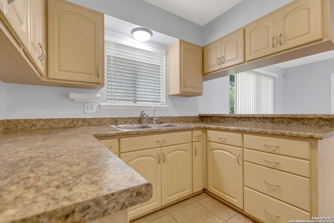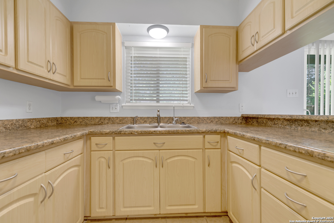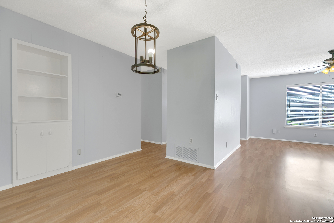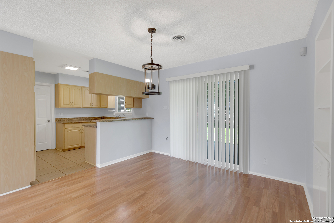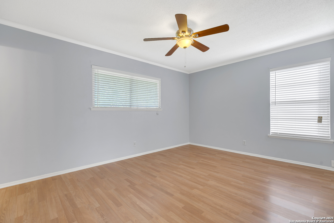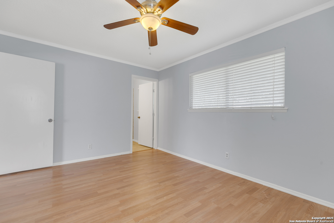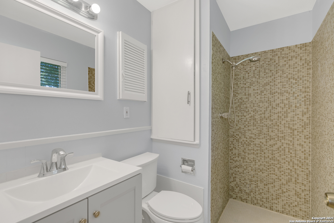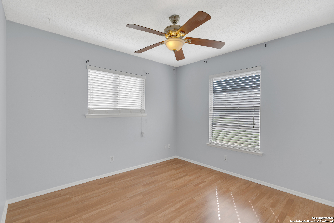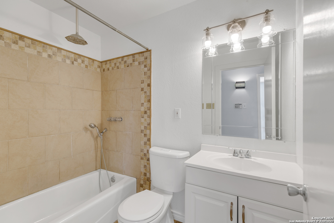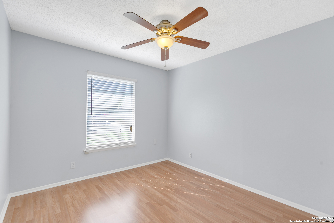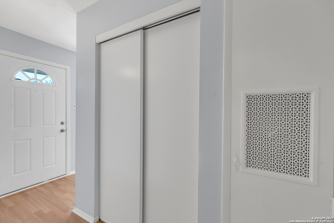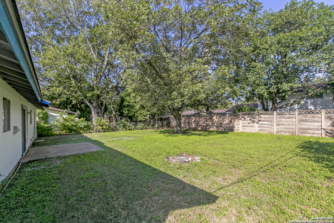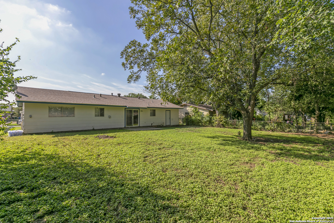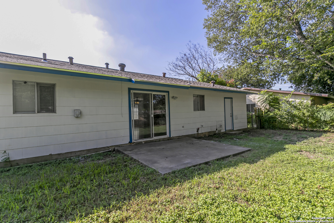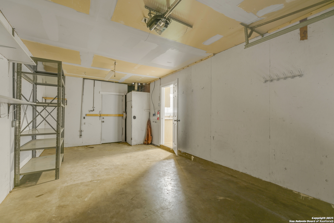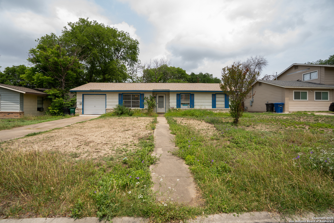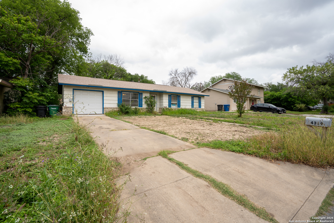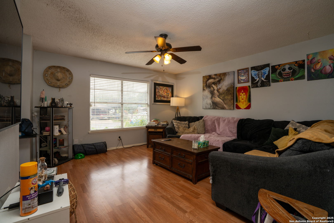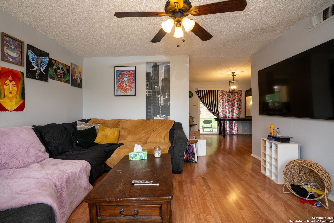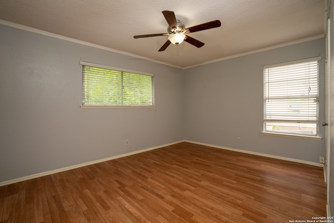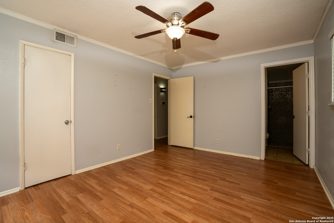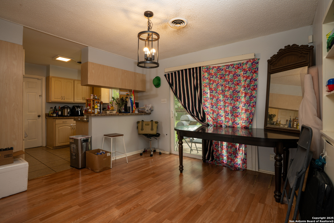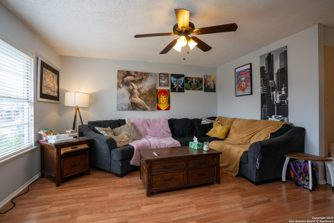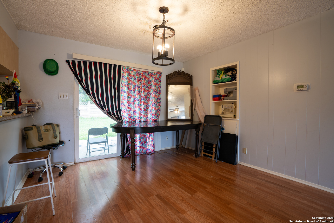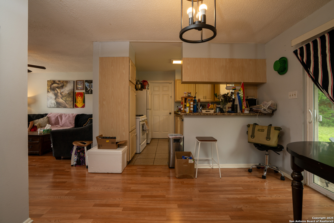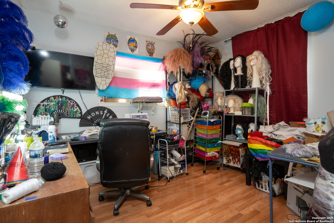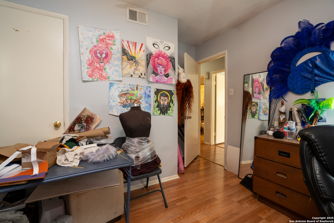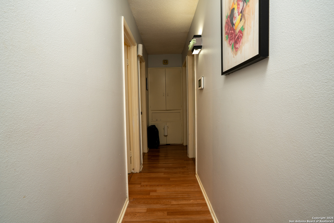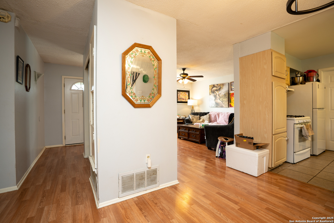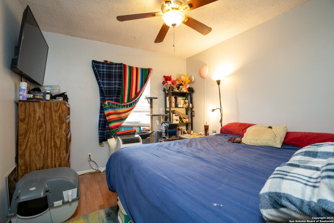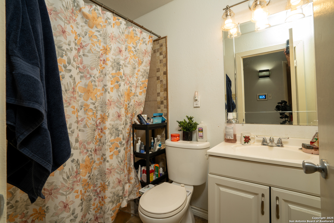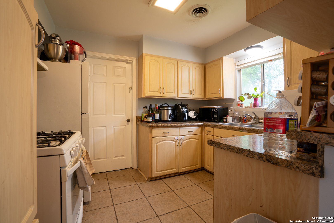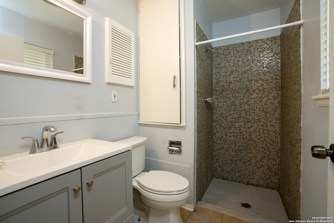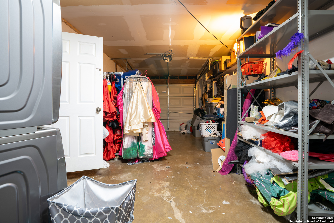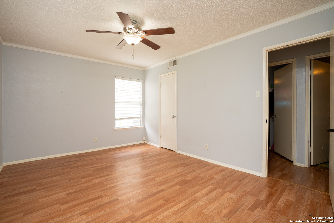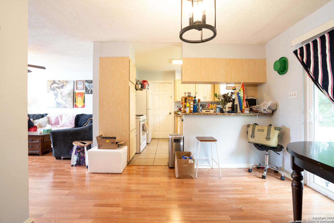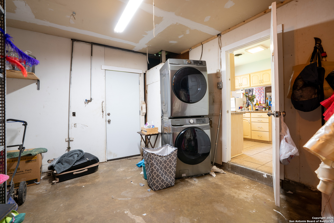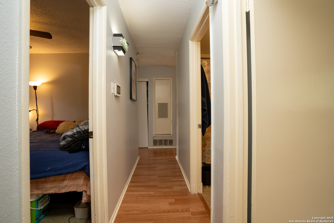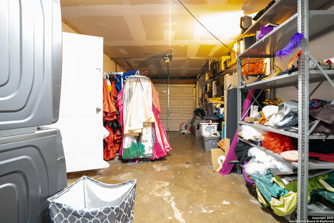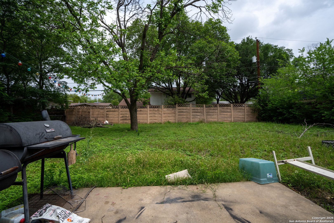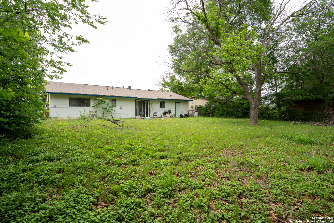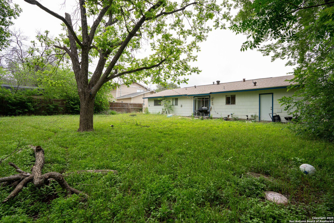Property Details
Parkwood
San Antonio, TX 78218
$195,000
3 BD | 2 BA |
Property Description
This charming home nestled on a generous lot with beautiful mature trees shading a spacious backyard perfect for entertaining, gardening, or future improvements. Inside, the property has great bones and is ready for a little TLC to TRULY shine. It has been tenant-occupied for the past two years and features recently updated major systems including a new water heater and HVAC system installed just two years ago. What truly sets this property apart is the seller's flexibility! Open to investor offers and price negotiations, the seller is also offering creative financing options: Seller Financing with a Wraparound Loan - Take advantage of an assumable 4.5% interest rate with a 15% down payment, negotiable! Whether you're looking for your next flip, a buy-and-hold investment, or a creative path to homeownership, this is your chance to secure a great deal! Seller will not accept Subto's.
-
Type: Residential Property
-
Year Built: 1962
-
Cooling: One Central
-
Heating: Central
-
Lot Size: 0.19 Acres
Property Details
- Status:Available
- Type:Residential Property
- MLS #:1870501
- Year Built:1962
- Sq. Feet:1,126
Community Information
- Address:4319 Parkwood San Antonio, TX 78218
- County:Bexar
- City:San Antonio
- Subdivision:WILSHIRE PARK/ESTATES NE
- Zip Code:78218
School Information
- High School:Call District
- Middle School:Call District
- Elementary School:Call District
Features / Amenities
- Total Sq. Ft.:1,126
- Interior Features:One Living Area, Separate Dining Room, Utility Area in Garage, 1st Floor Lvl/No Steps
- Fireplace(s): Not Applicable
- Floor:Ceramic Tile, Vinyl
- Inclusions:Ceiling Fans, Washer Connection, Dryer Connection, Washer, Dryer, Cook Top, Stove/Range
- Master Bath Features:Shower Only, Single Vanity
- Cooling:One Central
- Heating Fuel:Electric, Natural Gas
- Heating:Central
- Master:10x12
- Bedroom 2:10x10
- Bedroom 3:10x10
- Dining Room:10x8
- Kitchen:7x8
Architecture
- Bedrooms:3
- Bathrooms:2
- Year Built:1962
- Stories:1
- Style:One Story
- Roof:Composition
- Foundation:Slab
- Parking:One Car Garage
Property Features
- Neighborhood Amenities:None
- Water/Sewer:Water System, City
Tax and Financial Info
- Proposed Terms:Conventional, FHA, VA, Lease Option, Wraparound, Cash, Investors OK, Assumption non Qualifying, Other
- Total Tax:4175.69
3 BD | 2 BA | 1,126 SqFt
© 2025 Lone Star Real Estate. All rights reserved. The data relating to real estate for sale on this web site comes in part from the Internet Data Exchange Program of Lone Star Real Estate. Information provided is for viewer's personal, non-commercial use and may not be used for any purpose other than to identify prospective properties the viewer may be interested in purchasing. Information provided is deemed reliable but not guaranteed. Listing Courtesy of Stephanie Montoya with eXp Realty.

