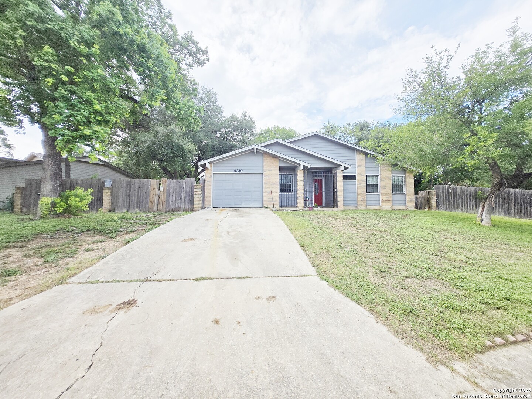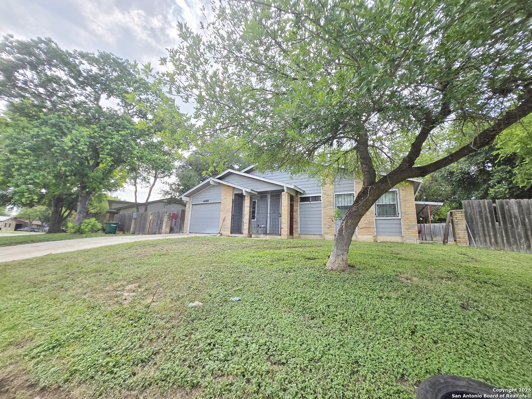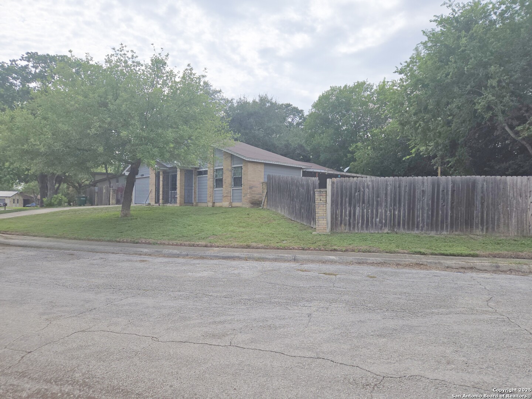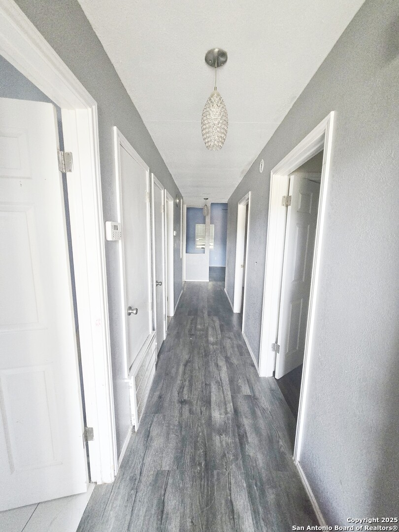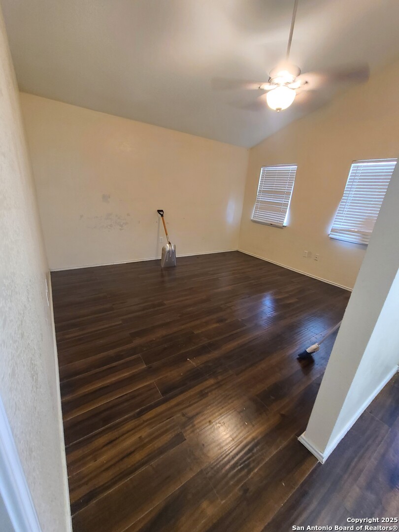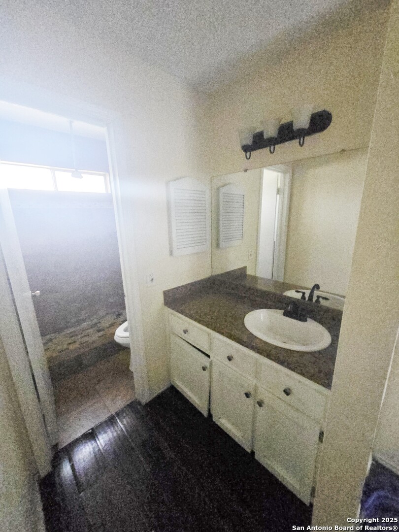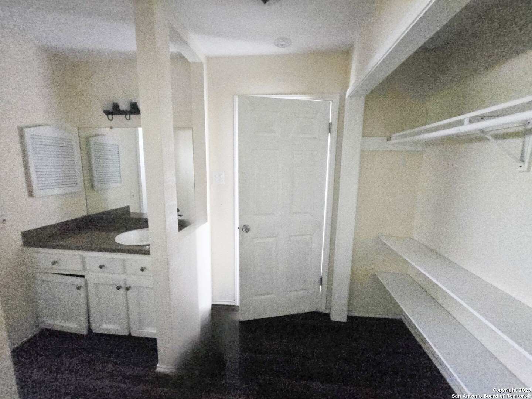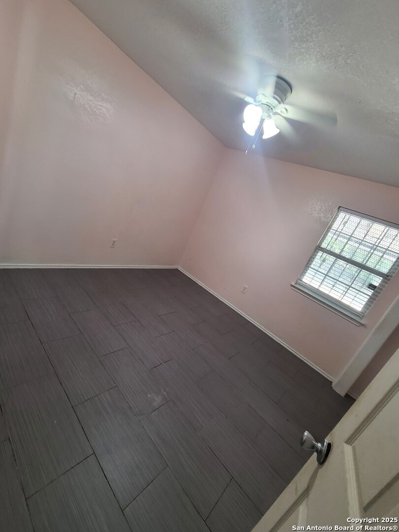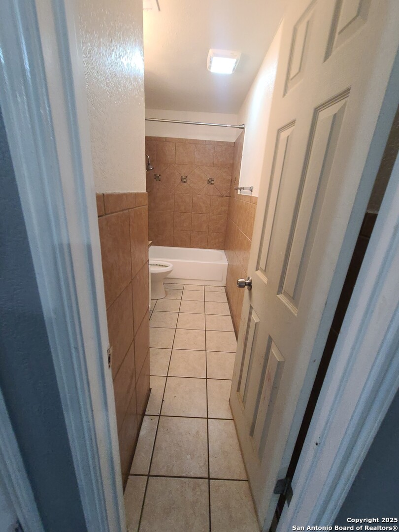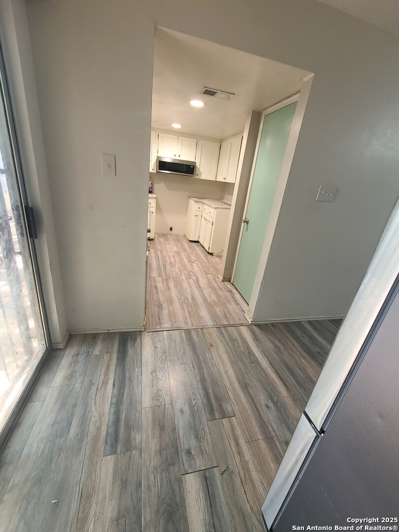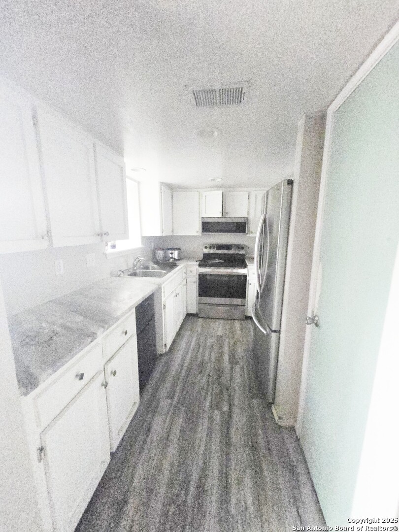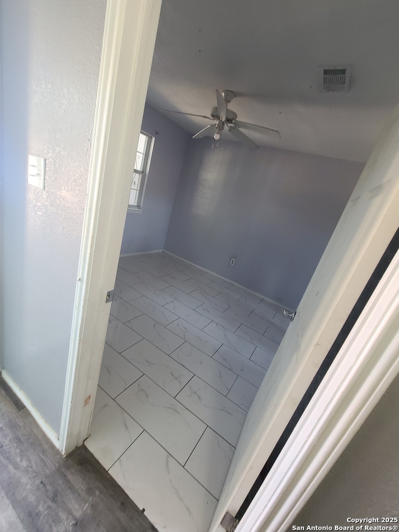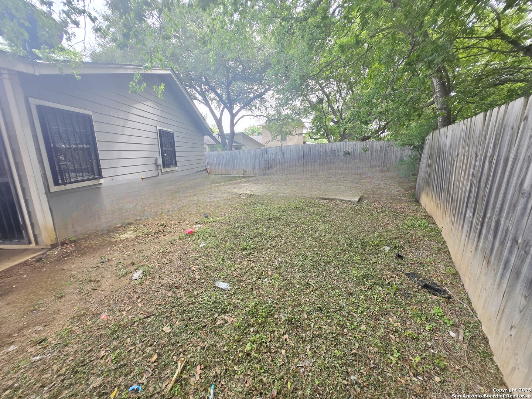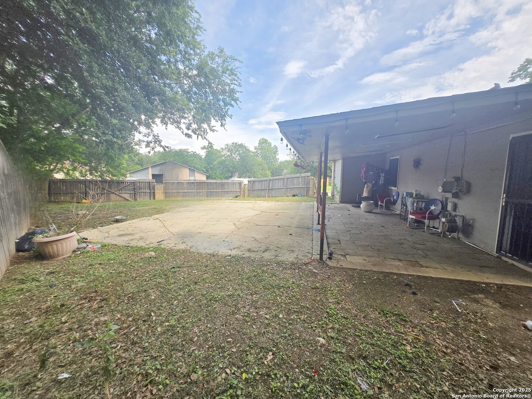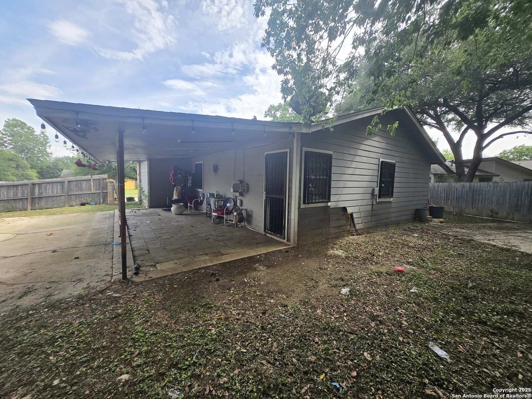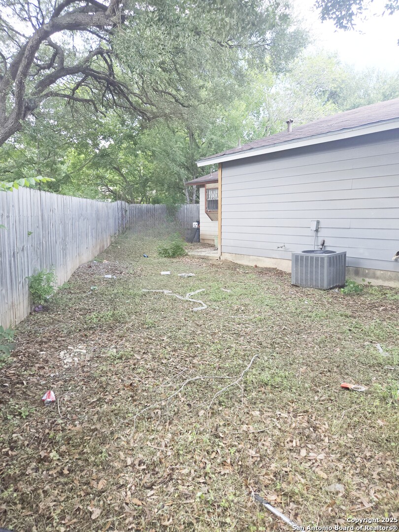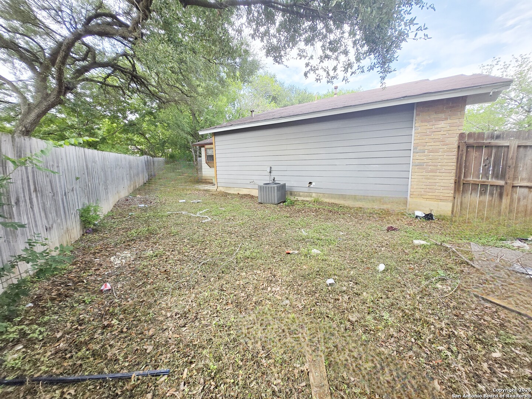Property Details
Golden Spice
San Antonio, TX 78222
$300,000
3 BD | 2 BA |
Property Description
Charming 3-Bedroom, 2-Bath Home with Versatile Outdoor Spaces Welcome to this inviting 3-bedroom, 2-bath home nestled on a quiet curve, offering a unique layout with the house perfectly centered on the lot. Inside, you'll find a cozy galley kitchen and a small dining area that flows into a comfortable living space-perfect for everyday living or casual entertaining. What truly sets this home apart are the two separate yard areas, offering exceptional flexibility. One side is ideal for pets, a pool, or a play area for children, while the other is made for entertaining-complete with a full covered patio, ready for gatherings, barbecues, or relaxing evenings outdoors. Whether you're looking for room to grow or space to host, this property offers a functional layout with outdoor living at its best. Home needs updateing.
-
Type: Residential Property
-
Year Built: 1983
-
Cooling: One Central
-
Heating: Central
-
Lot Size: 0.19 Acres
Property Details
- Status:Available
- Type:Residential Property
- MLS #:1884995
- Year Built:1983
- Sq. Feet:1,493
Community Information
- Address:4319 Golden Spice San Antonio, TX 78222
- County:Bexar
- City:San Antonio
- Subdivision:PEACH GROVE
- Zip Code:78222
School Information
- School System:East Central I.S.D
- High School:East Central
- Middle School:Legacy
- Elementary School:Pecan Valley
Features / Amenities
- Total Sq. Ft.:1,493
- Interior Features:One Living Area, Separate Dining Room, Utility Room Inside, Laundry Main Level, Laundry Room
- Fireplace(s): Not Applicable
- Floor:Laminate
- Inclusions:Washer Connection, Dryer Connection, Stove/Range
- Master Bath Features:Shower Only
- Exterior Features:Patio Slab, Covered Patio, Privacy Fence, Decorative Bars
- Cooling:One Central
- Heating Fuel:Electric
- Heating:Central
- Master:12x15
- Bedroom 2:10x10
- Bedroom 3:10x12
- Dining Room:8x8
- Kitchen:5x5
Architecture
- Bedrooms:3
- Bathrooms:2
- Year Built:1983
- Stories:1
- Style:One Story, Traditional
- Roof:Composition
- Foundation:Slab
- Parking:One Car Garage
Property Features
- Neighborhood Amenities:None
- Water/Sewer:Water System
Tax and Financial Info
- Proposed Terms:Conventional, FHA, VA, 1st Seller Carry, Cash, Investors OK
- Total Tax:4811.4
3 BD | 2 BA | 1,493 SqFt
© 2025 Lone Star Real Estate. All rights reserved. The data relating to real estate for sale on this web site comes in part from the Internet Data Exchange Program of Lone Star Real Estate. Information provided is for viewer's personal, non-commercial use and may not be used for any purpose other than to identify prospective properties the viewer may be interested in purchasing. Information provided is deemed reliable but not guaranteed. Listing Courtesy of Valerie Duran with SK1 Properties, LLC.

