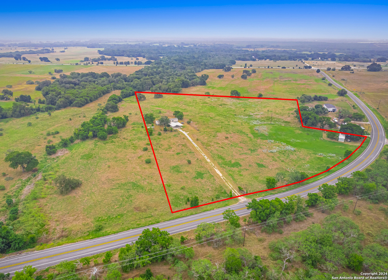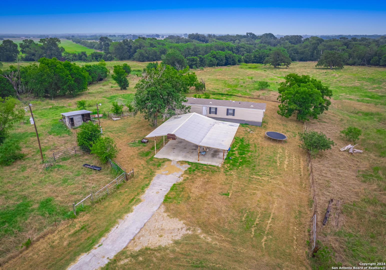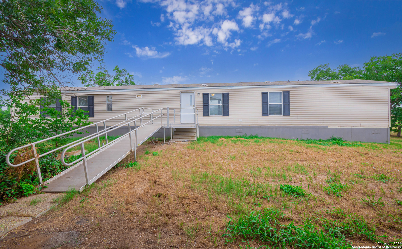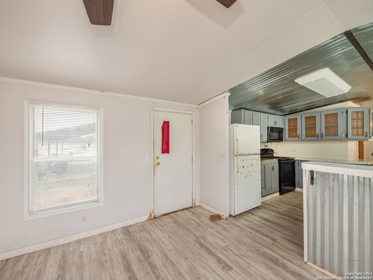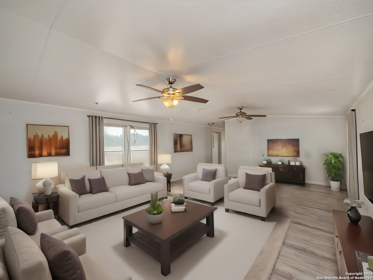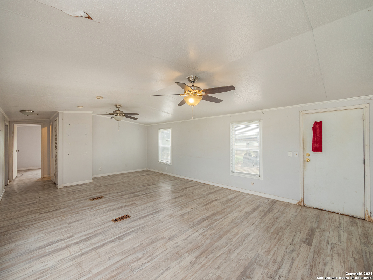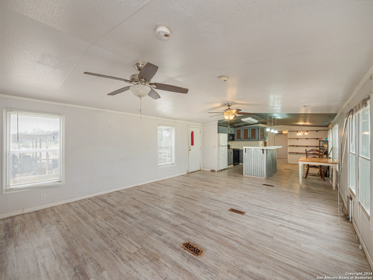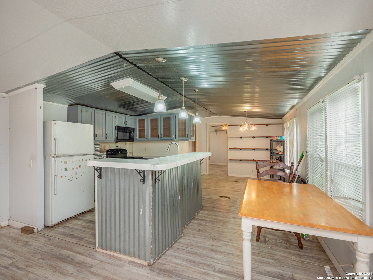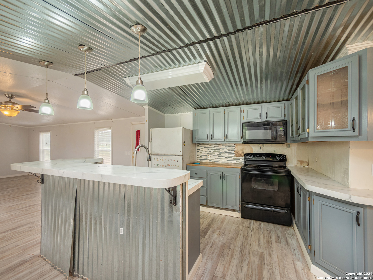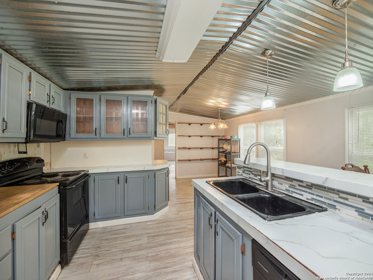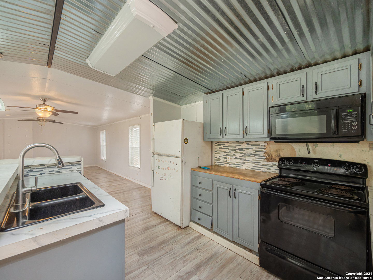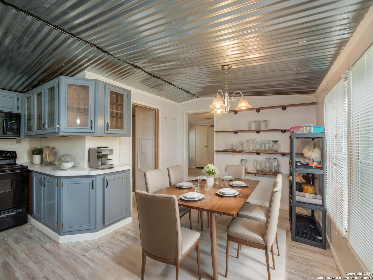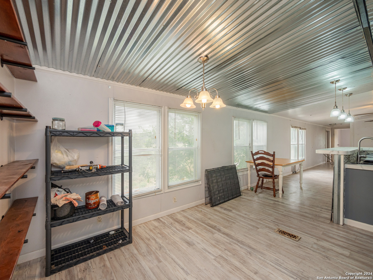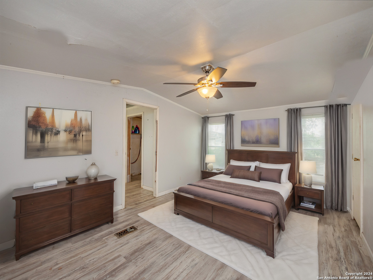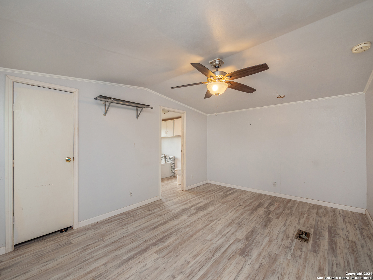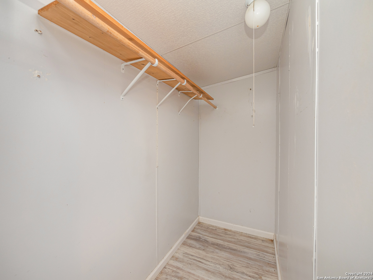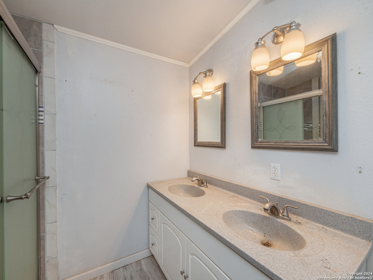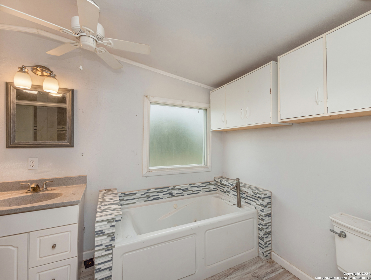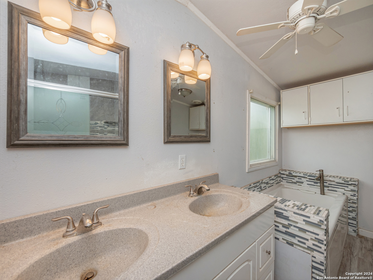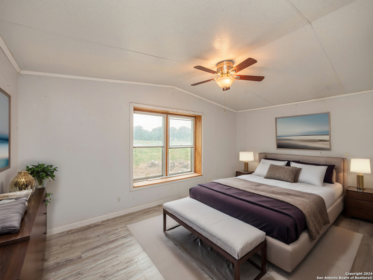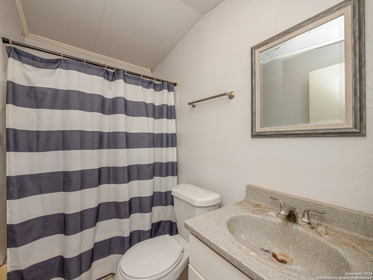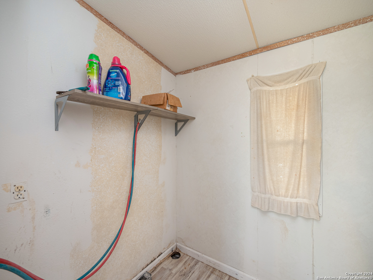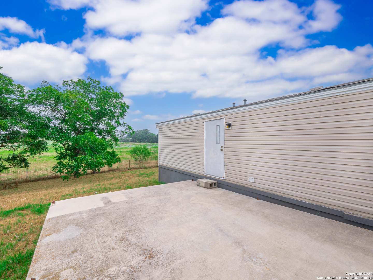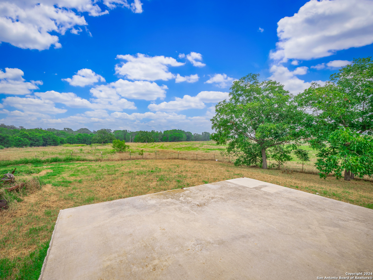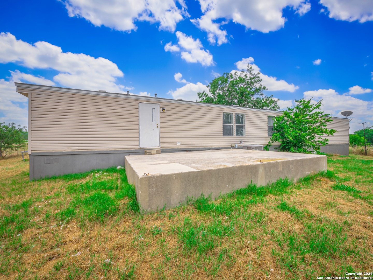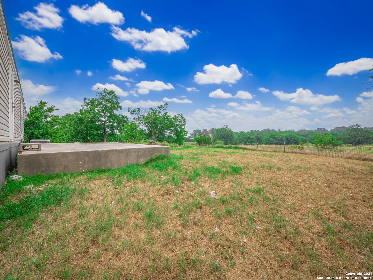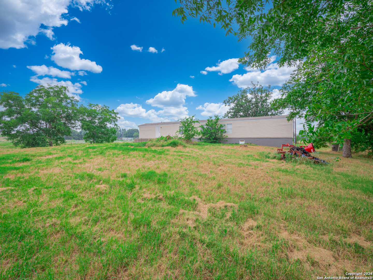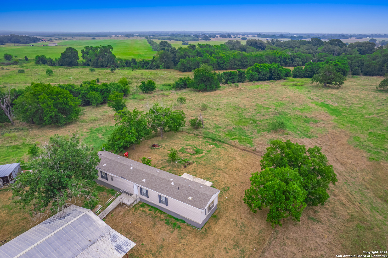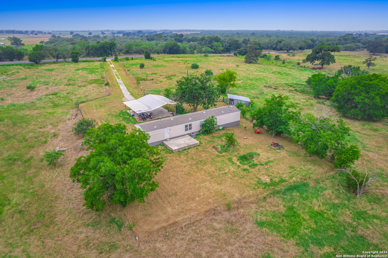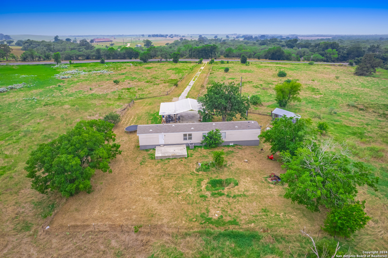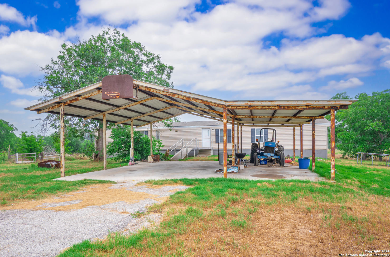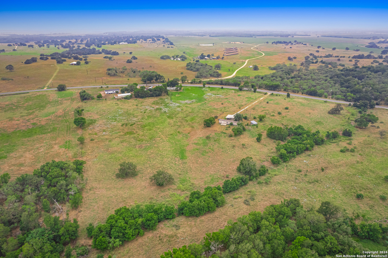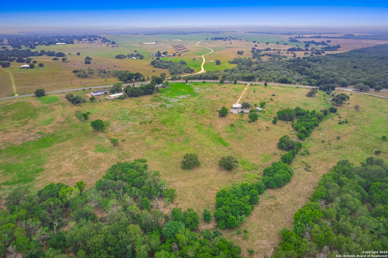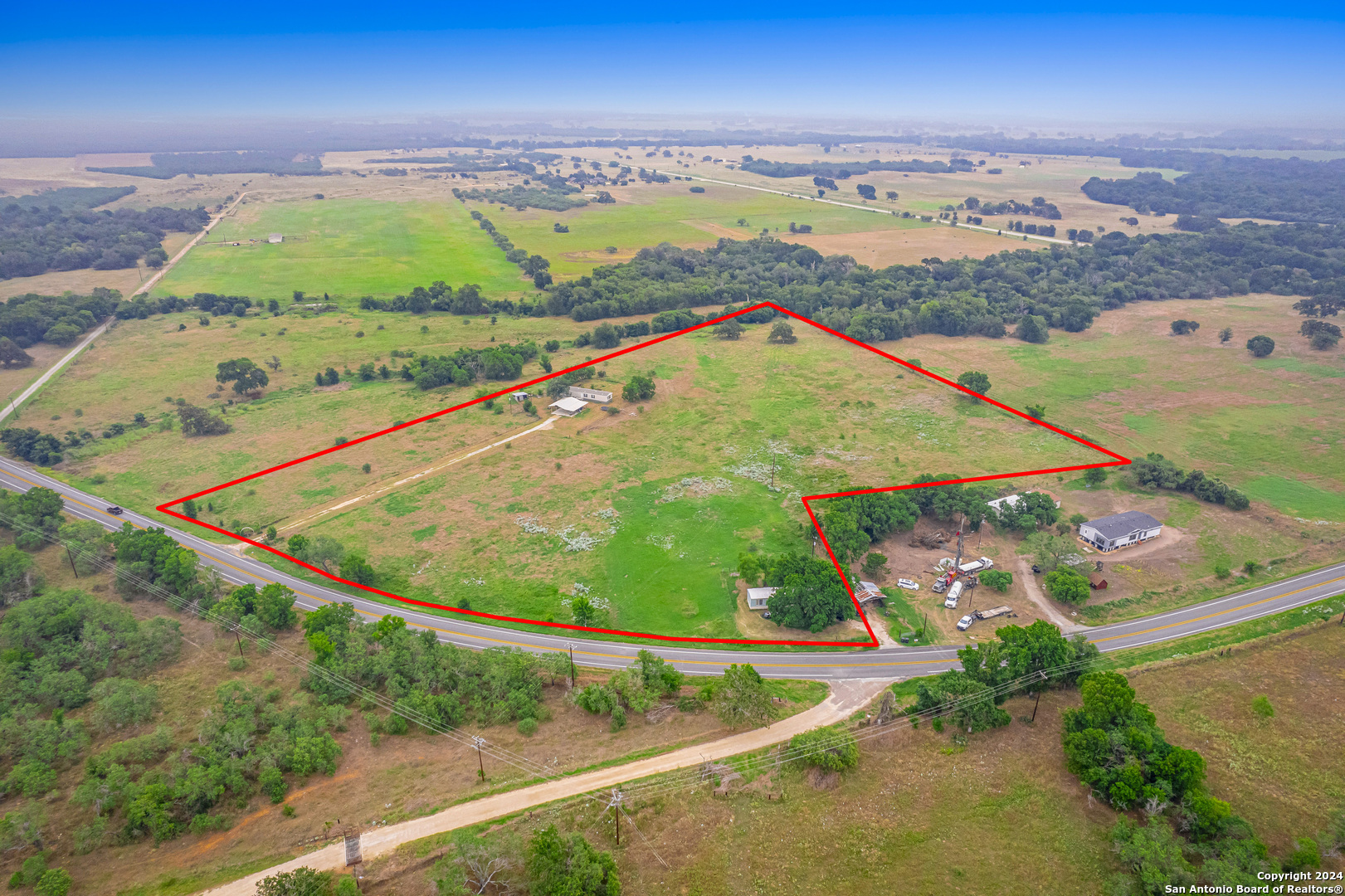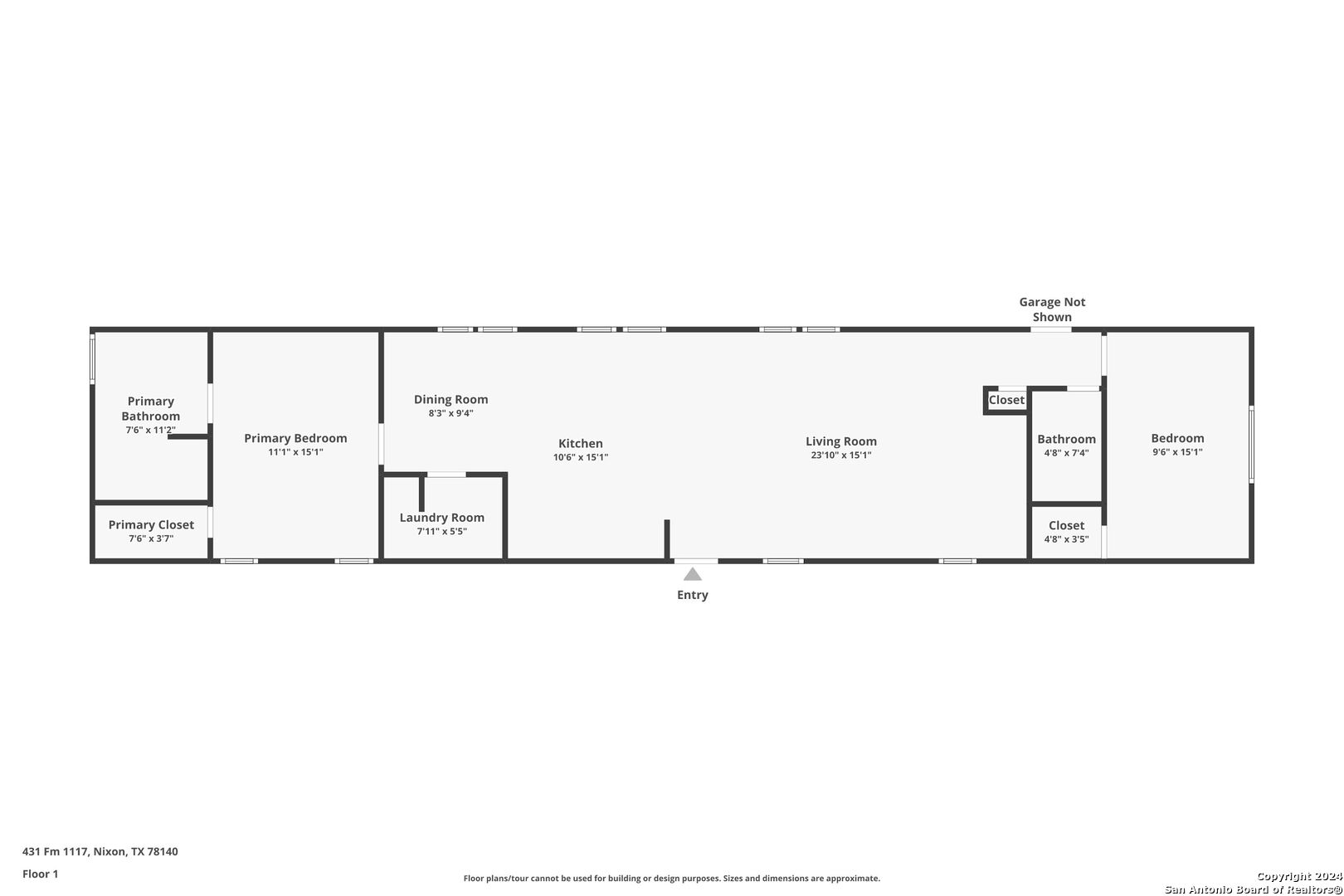Property Details
FM 1117
Nixon, TX 78140
$199,000
2 BD | 2 BA |
Property Description
Sitting on a generous 12.6 acres of land, the property is perfect for those who cherish open spaces and the serenity of country living. Nestled off Farm to Market Road in beautiful Nixon, this mobile home awaits you. This 2-bedroom, 2-bathroom home offers comfortable living amidst the tranquility of rural Texas. You'll love the convenience of having water and electricity on the property in a picturesque setting. There's a well house on the property. The fenced yard ensures security, ideal for children and pets to play safely. A detached carport offers ample space for parking and protecting your vehicle from the elements. Please note that the septic system for the main home is not functioning; the age of the 2nd home is not known, but the septic does work in this home. Also, there are tenants in the second home who may or may not be present during showings. If you're interested in sustainable living, the chicken coop is a great feature to start your own farm-fresh egg supply! Don't miss your chance to own this property and experience the best of country living!
-
Type: Manufactured
-
Year Built: 2003
-
Cooling: One Central
-
Heating: Central
-
Lot Size: 12.60 Acres
Property Details
- Status:Contract Pending
- Type:Manufactured
- MLS #:1870708
- Year Built:2003
- Sq. Feet:1,216
Community Information
- Address:431 FM 1117 Nixon, TX 78140
- County:Gonzales
- City:Nixon
- Subdivision:N/A
- Zip Code:78140
School Information
- School System:Nixon-Smiley ISD
- High School:Call District
- Middle School:Call District
- Elementary School:Call District
Features / Amenities
- Total Sq. Ft.:1,216
- Interior Features:One Living Area, Separate Dining Room, Island Kitchen, Breakfast Bar, Utility Room Inside, 1st Floor Lvl/No Steps, Open Floor Plan, Cable TV Available, High Speed Internet, Laundry Room, Walk in Closets
- Fireplace(s): Not Applicable
- Floor:Laminate
- Inclusions:Ceiling Fans, Washer Connection, Dryer Connection, Microwave Oven, Stove/Range, Dishwasher, Electric Water Heater, Smooth Cooktop
- Master Bath Features:Tub/Shower Separate, Tub has Whirlpool, Garden Tub
- Cooling:One Central
- Heating Fuel:Electric
- Heating:Central
- Master:11x15
- Bedroom 2:9x15
- Dining Room:8x9
- Kitchen:10x15
Architecture
- Bedrooms:2
- Bathrooms:2
- Year Built:2003
- Stories:1
- Style:Manufactured Home - Single Wide
- Roof:Metal
- Parking:None/Not Applicable
Property Features
- Neighborhood Amenities:None
- Water/Sewer:Private Well
Tax and Financial Info
- Proposed Terms:Cash
- Total Tax:2150
2 BD | 2 BA | 1,216 SqFt
© 2025 Lone Star Real Estate. All rights reserved. The data relating to real estate for sale on this web site comes in part from the Internet Data Exchange Program of Lone Star Real Estate. Information provided is for viewer's personal, non-commercial use and may not be used for any purpose other than to identify prospective properties the viewer may be interested in purchasing. Information provided is deemed reliable but not guaranteed. Listing Courtesy of Christopher Watters with Watters International Realty.

