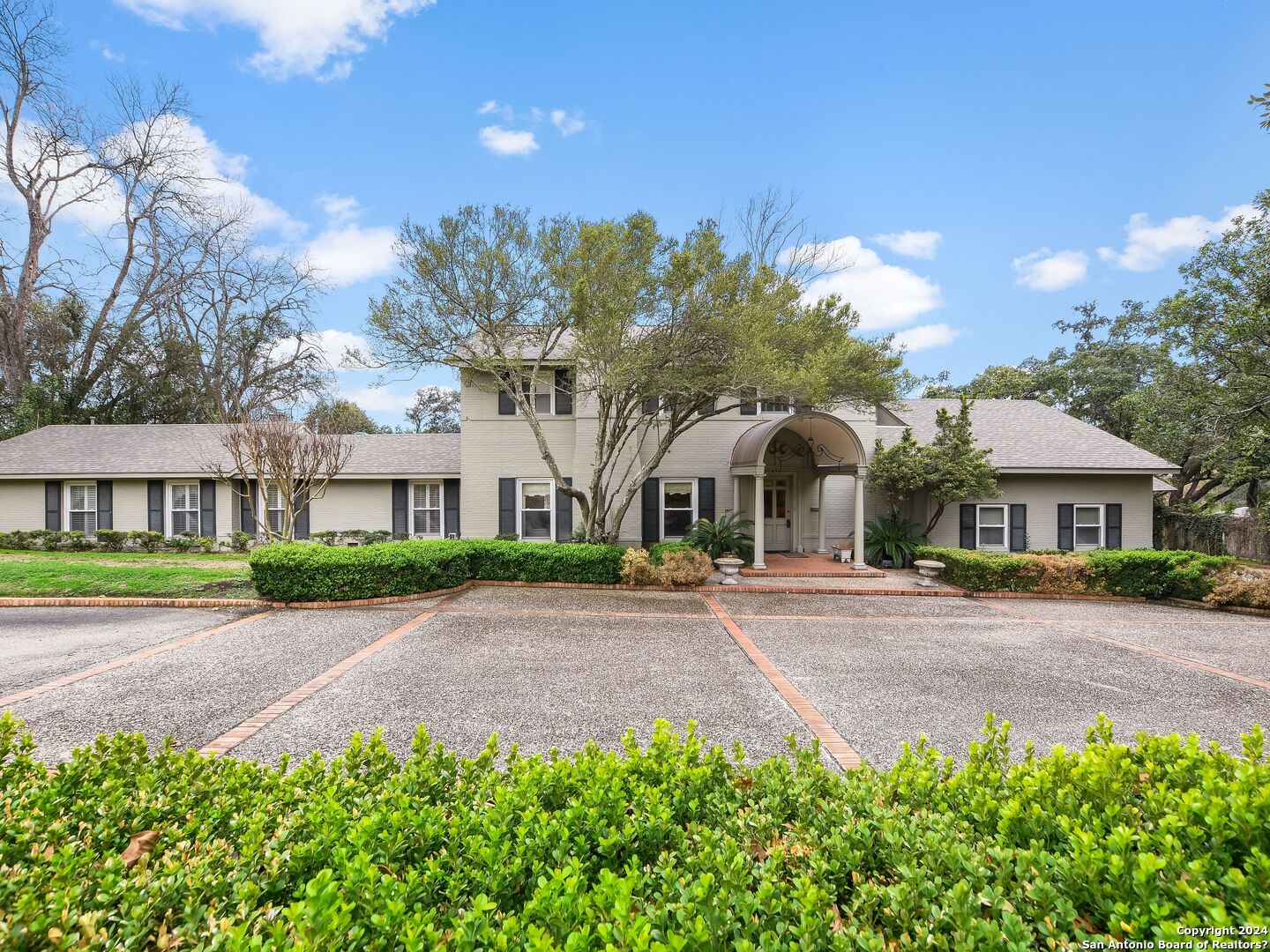Property Details
MORNINGSIDE DR
San Antonio, TX 78209
$1,250,000
5 BD | 5 BA |
Property Description
Nestled within a sprawling lot, this Terrell Hills house isn't just a home; it's a canvas awaiting your personal touch. Boasting a thoughtfully designed floor plan, it invites you to customize every inch to suit your unique tastes and lifestyle. Prepare to be enamored by the luxurious master first-floor wing, where opulence meets convenience. His and hers bathrooms ensure absolute privacy and comfort, complemented by multiple walk-in closets for the fashion enthusiast. Picture cozy evenings by the fireplace and seamless access to the inviting pool area, creating a serene retreat right at your fingertips. Versatility is the cornerstone of this residence. A secondary bedroom downstairs, complete with its own kitchen, bedroom, and living room, presents endless possibilities. Whether it's an in-law suite, a guest haven, or a private studio space, this area caters to various needs with grace and style. Ascending the stairs, discover three more bedrooms and two baths, crafting the perfect haven for the younger members of the family. In addition to the two-car garage, find a convenient two-car carport, and abundant multi-car parking surrounding the circular driveway. This home embodies the essence of customization and adaptability, inviting you to shape it into the ultimate expression of your lifestyle. Don't miss this unparalleled opportunity to transform this house into your forever home within Alamo Heights School District. Schedule your appointment today and step into a world of endless possibilities!
-
Type: Residential Property
-
Year Built: 1950
-
Cooling: Three+ Central
-
Heating: Central,3+ Units
-
Lot Size: 0.59 Acres
Property Details
- Status:Available
- Type:Residential Property
- MLS #:1737183
- Year Built:1950
- Sq. Feet:4,406
Community Information
- Address:430 MORNINGSIDE DR San Antonio, TX 78209
- County:Bexar
- City:San Antonio
- Subdivision:TERRELL HILLS AREA 1
- Zip Code:78209
School Information
- School System:Alamo Heights I.S.D.
- High School:Alamo Heights
- Middle School:Alamo Heights
- Elementary School:Woodridge
Features / Amenities
- Total Sq. Ft.:4,406
- Interior Features:Three Living Area, Separate Dining Room, Eat-In Kitchen, Two Eating Areas, Utility Room Inside, Secondary Bedroom Down, Laundry Main Level, Walk in Closets
- Fireplace(s): Two, Living Room, Wood Burning
- Floor:Carpeting, Ceramic Tile, Wood
- Inclusions:Ceiling Fans, Chandelier, Washer Connection, Dryer Connection, Cook Top, Built-In Oven, Disposal, Dishwasher, Smoke Alarm, Gas Water Heater, Garage Door Opener, 2+ Water Heater Units, City Garbage service
- Master Bath Features:Tub/Shower Separate, Separate Vanity, Garden Tub
- Exterior Features:Deck/Balcony, Privacy Fence, Mature Trees
- Cooling:Three+ Central
- Heating Fuel:Natural Gas
- Heating:Central, 3+ Units
- Master:25x12
- Bedroom 2:18x12
- Bedroom 3:16x15
- Bedroom 4:18x12
- Dining Room:16x12
- Family Room:42x18
- Kitchen:25x12
Architecture
- Bedrooms:5
- Bathrooms:5
- Year Built:1950
- Stories:2
- Style:Two Story, Traditional
- Roof:Composition
- Foundation:Slab
- Parking:Two Car Garage, Attached
Property Features
- Neighborhood Amenities:None
- Water/Sewer:City
Tax and Financial Info
- Proposed Terms:Conventional, Cash
- Total Tax:31865
5 BD | 5 BA | 4,406 SqFt
© 2024 Lone Star Real Estate. All rights reserved. The data relating to real estate for sale on this web site comes in part from the Internet Data Exchange Program of Lone Star Real Estate. Information provided is for viewer's personal, non-commercial use and may not be used for any purpose other than to identify prospective properties the viewer may be interested in purchasing. Information provided is deemed reliable but not guaranteed. Listing Courtesy of Rick Kuper with Kuper Sotheby's Int'l Realty.













































