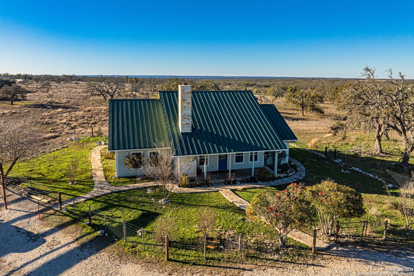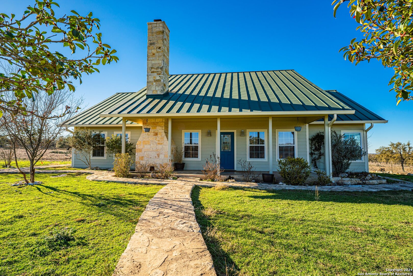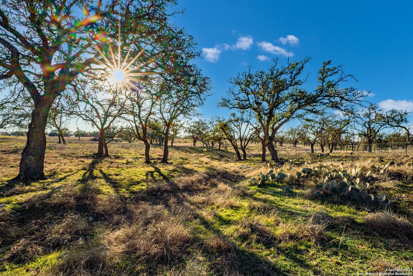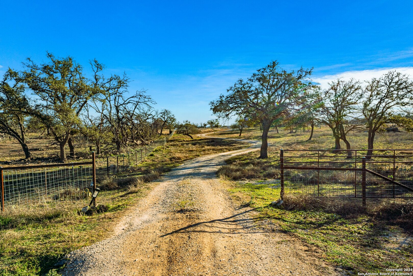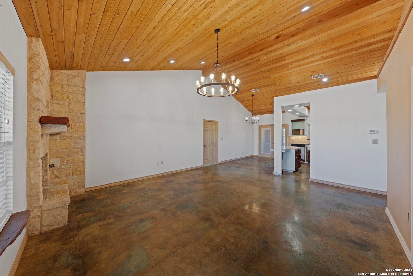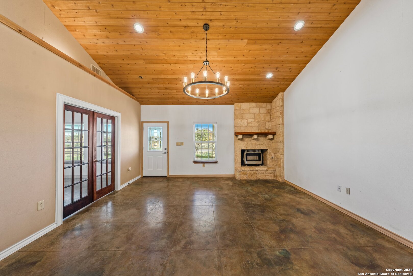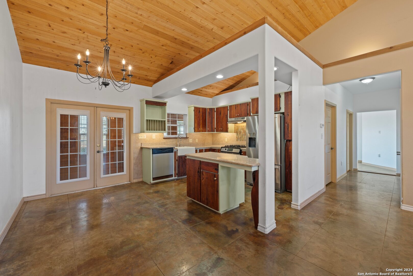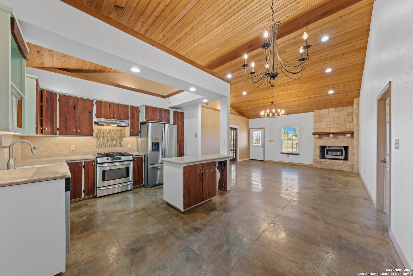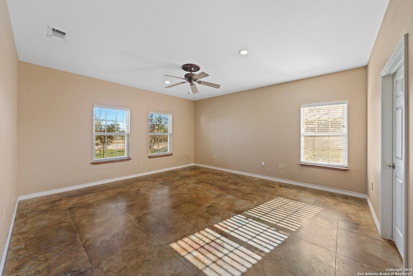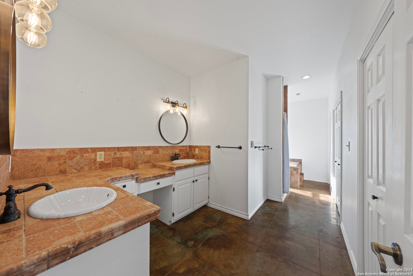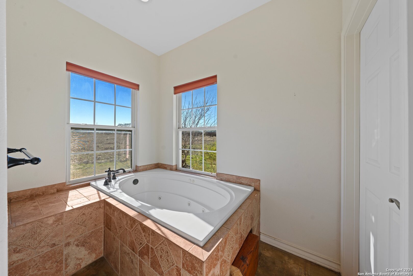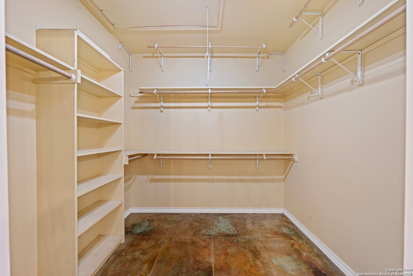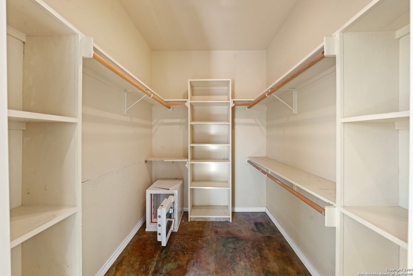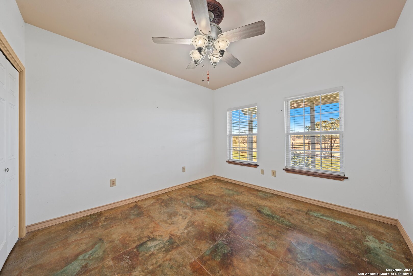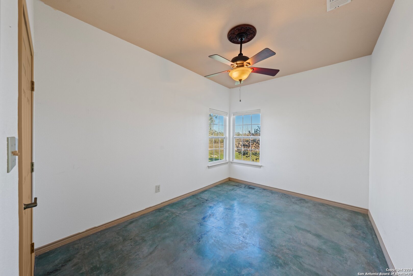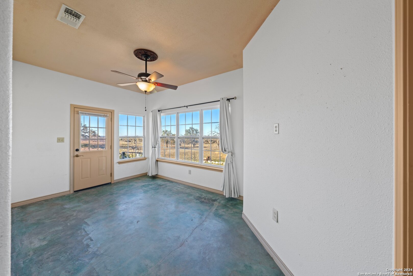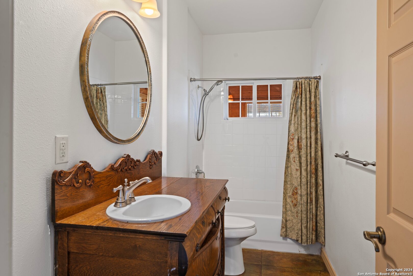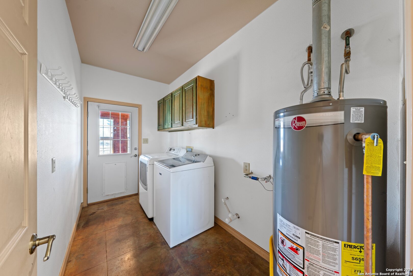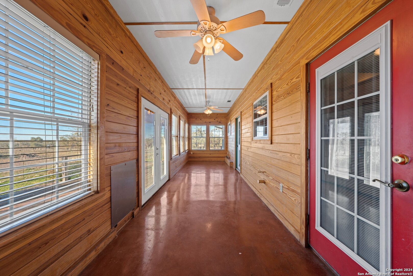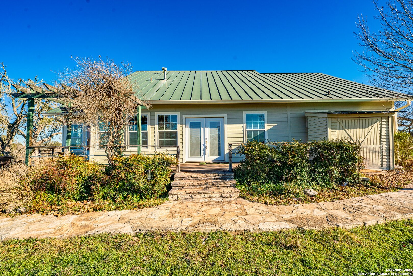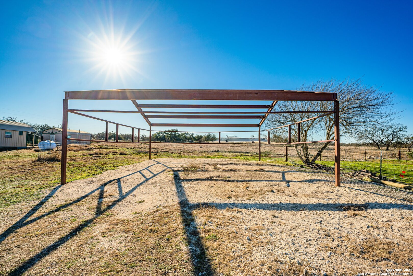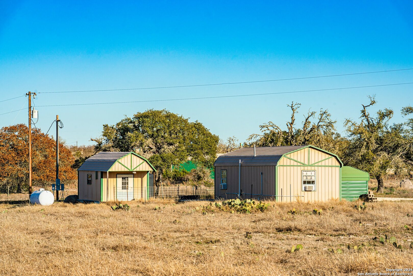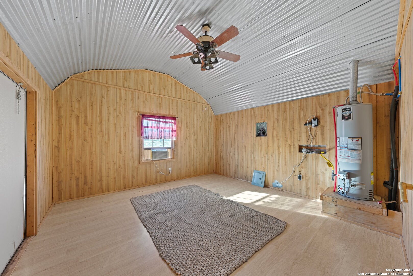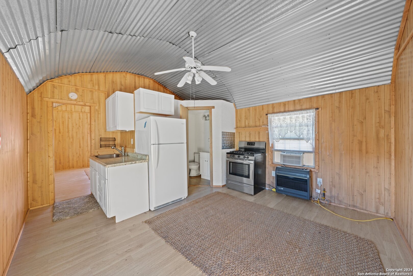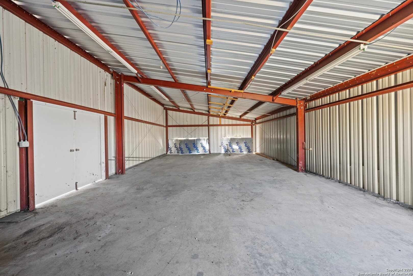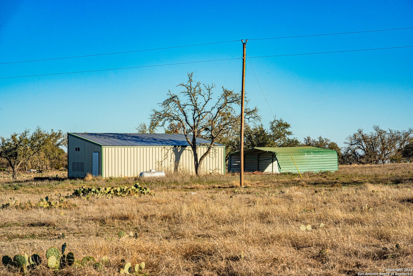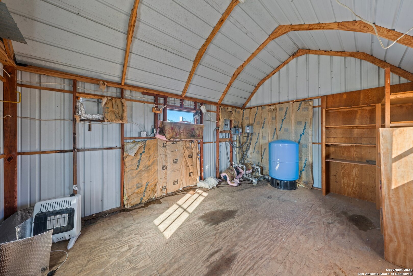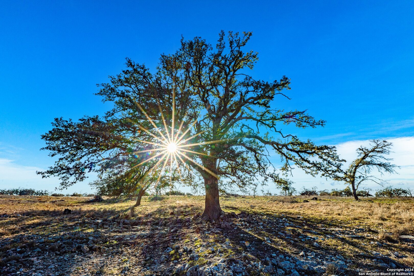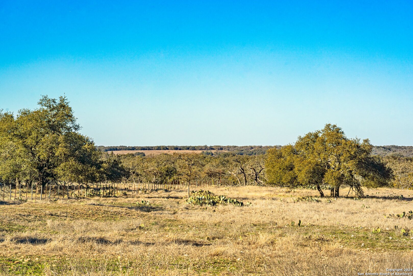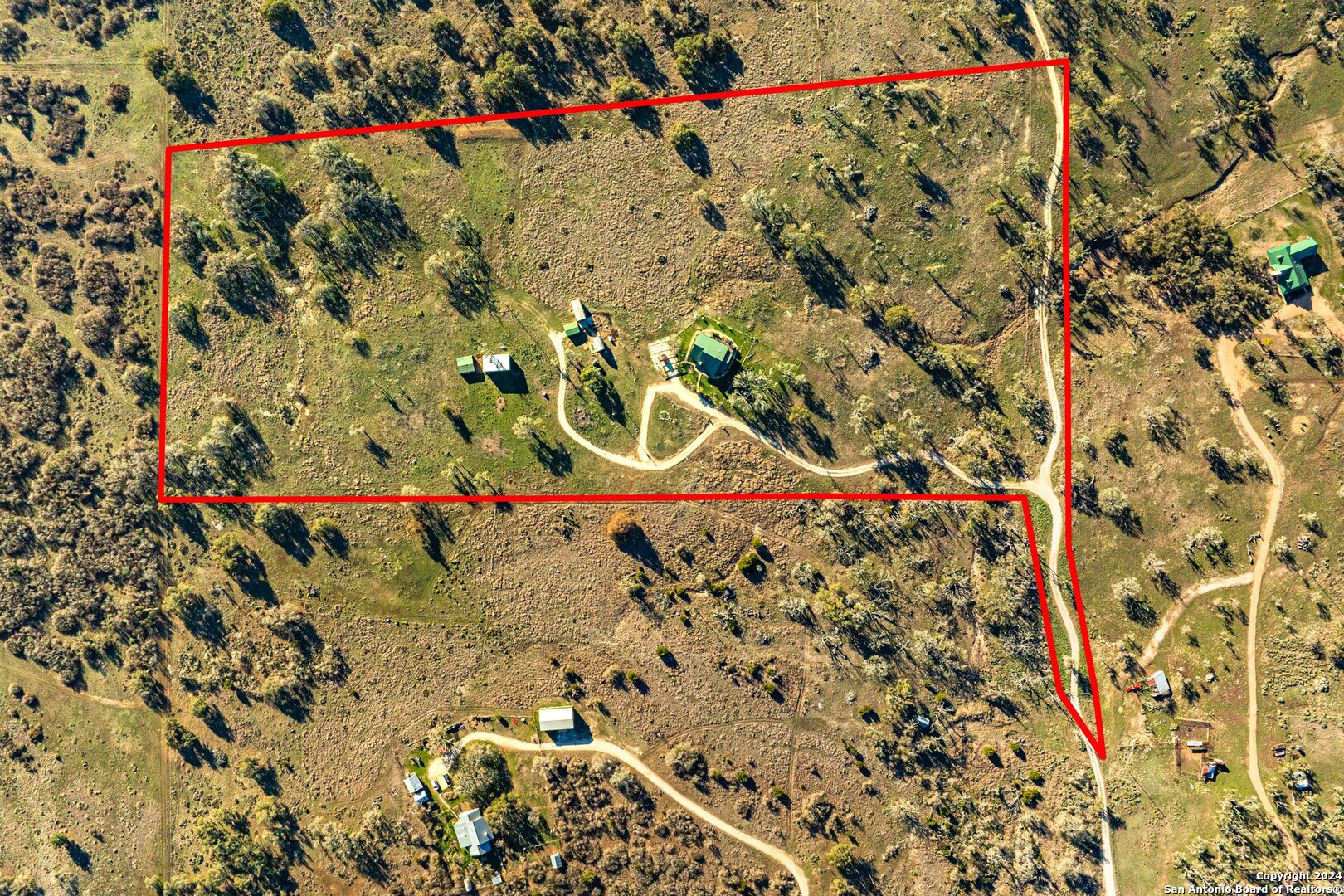Property Details
Esquell Ranch Rd
Harper, TX 78631
$650,000
3 BD | 2 BA |
Property Description
Explore Hill Country Living at its finest. This secluded 20 acre property offers a 3 bedroom 2 bath home along with a 1 bedroom guest quarters, 20x40 workshop, and large wellhouse/storage building. The land is flat to gently rolling and sprinkled with live oak trees. The inside offers a taste of country with vaulted ceilings, stained concrete floors, and rustic wood accents. Drink your coffee on the back porch or sunroom while watching the whitetail and axis deer roam. 25 minutes to Kerrville and 20 or so to Harper makes this property an accessible escape from it all without going too far from amenities if needed. New propane lines and new wellhouse plumbing have just been installed.
-
Type: Residential Property
-
Year Built: 2004
-
Cooling: One Central
-
Heating: Central
-
Lot Size: 20.30 Acres
Property Details
- Status:Available
- Type:Residential Property
- MLS #:1763041
- Year Built:2004
- Sq. Feet:1,536
Community Information
- Address:430 Esquell Ranch Rd Harper, TX 78631
- County:Kerr
- City:Harper
- Subdivision:N /A
- Zip Code:78631
School Information
- School System:Harper I.S.D.
- High School:Harper HS
- Middle School:Harper Middle
- Elementary School:Harper Elementary
Features / Amenities
- Total Sq. Ft.:1,536
- Interior Features:One Living Area, Eat-In Kitchen, Breakfast Bar, Utility Room Inside, High Ceilings, Open Floor Plan, Laundry Main Level, Walk in Closets, Attic - Pull Down Stairs
- Fireplace(s): One, Living Room
- Floor:Stained Concrete
- Inclusions:Ceiling Fans, Washer Connection, Dryer Connection, Washer, Dryer, Gas Cooking, Refrigerator
- Master Bath Features:Tub/Shower Separate, Double Vanity, Tub has Whirlpool
- Exterior Features:Patio Slab, Deck/Balcony, Partial Fence, Has Gutters, Mature Trees
- Cooling:One Central
- Heating Fuel:Propane Owned
- Heating:Central
- Master:17x15
- Bedroom 2:12x11
- Bedroom 3:12x12
- Dining Room:10x8
- Kitchen:9x12
Architecture
- Bedrooms:3
- Bathrooms:2
- Year Built:2004
- Stories:1
- Style:One Story
- Roof:Metal
- Foundation:Slab
- Parking:None/Not Applicable
Property Features
- Neighborhood Amenities:None
- Water/Sewer:Private Well, Septic
Tax and Financial Info
- Proposed Terms:Conventional, VA, Cash, Investors OK
- Total Tax:6799.65
3 BD | 2 BA | 1,536 SqFt
© 2024 Lone Star Real Estate. All rights reserved. The data relating to real estate for sale on this web site comes in part from the Internet Data Exchange Program of Lone Star Real Estate. Information provided is for viewer's personal, non-commercial use and may not be used for any purpose other than to identify prospective properties the viewer may be interested in purchasing. Information provided is deemed reliable but not guaranteed. Listing Courtesy of Kasi Hennigan with Keller Williams City-View.

