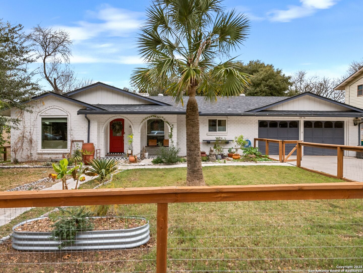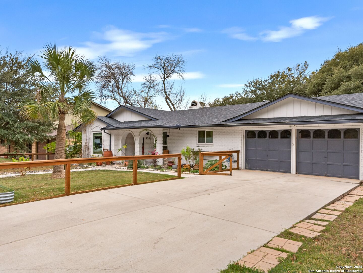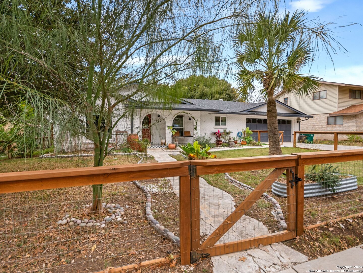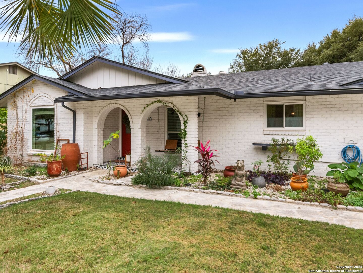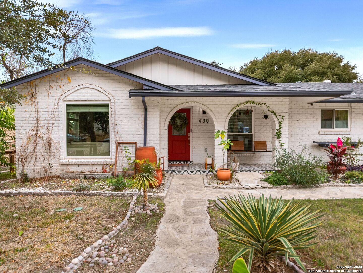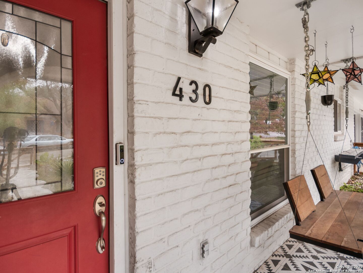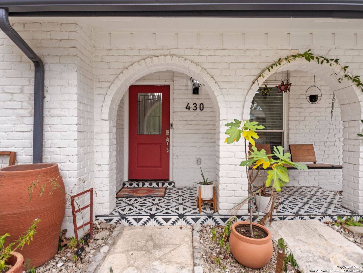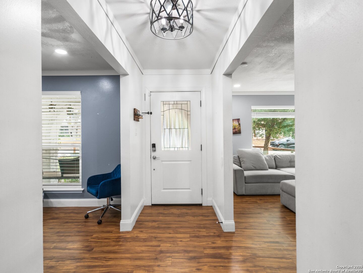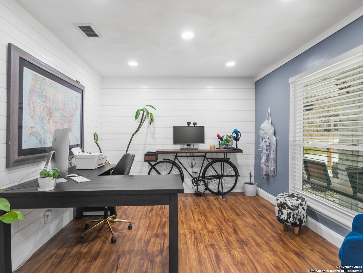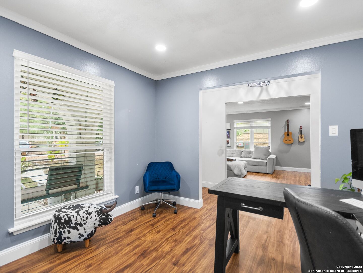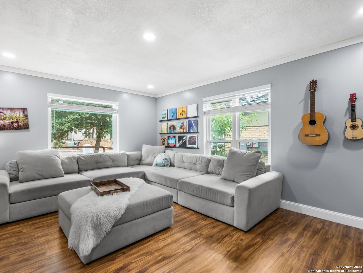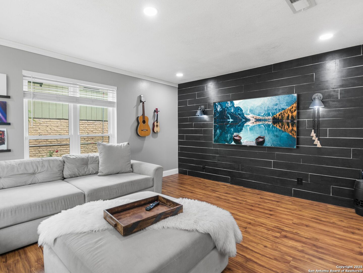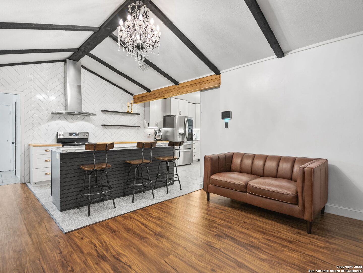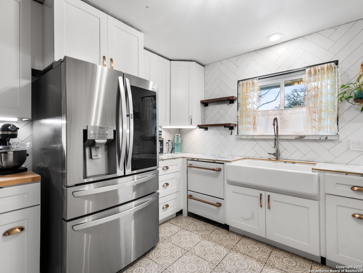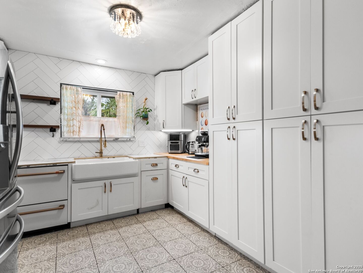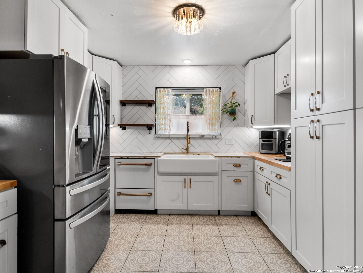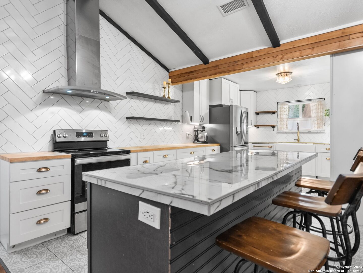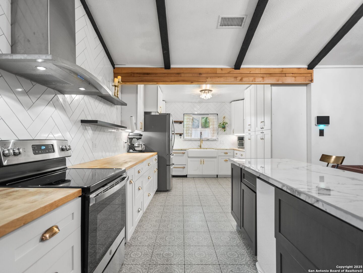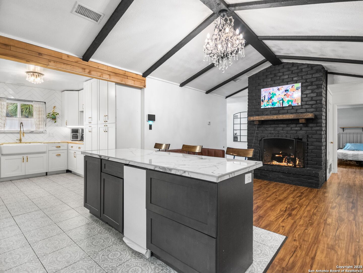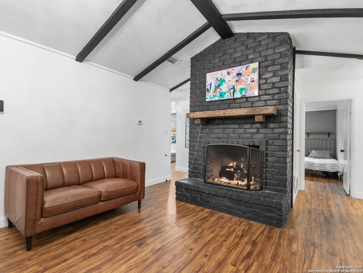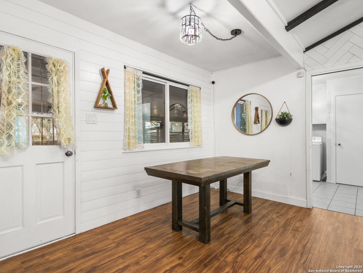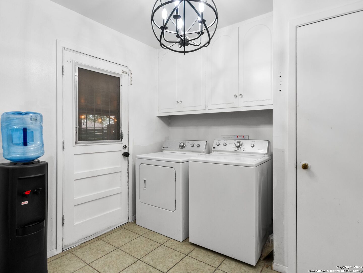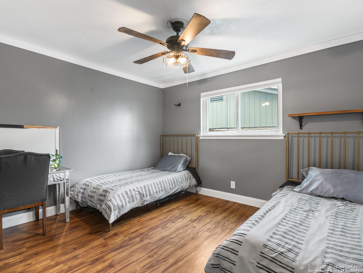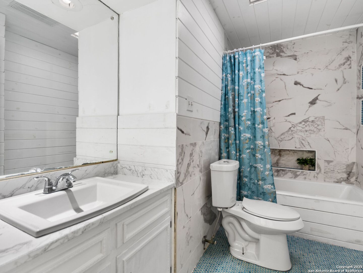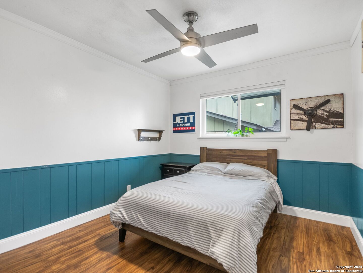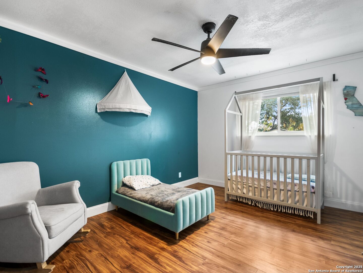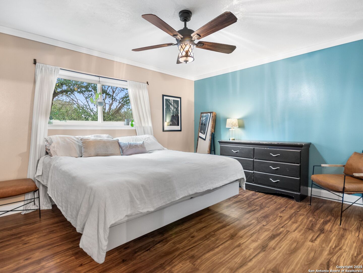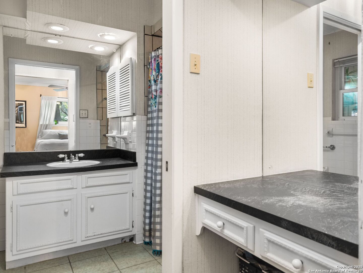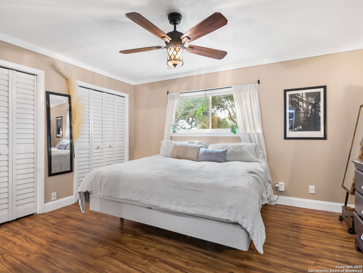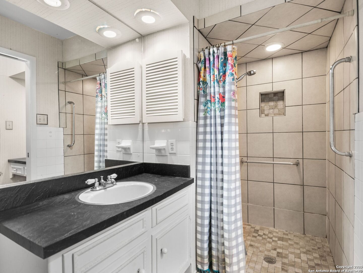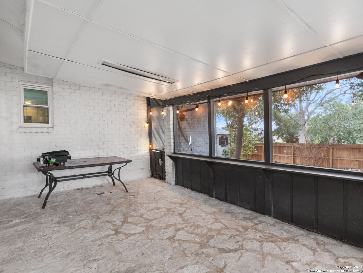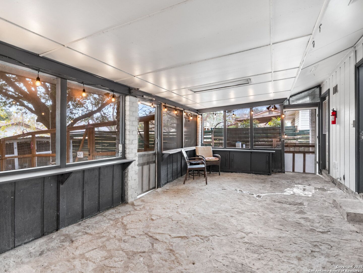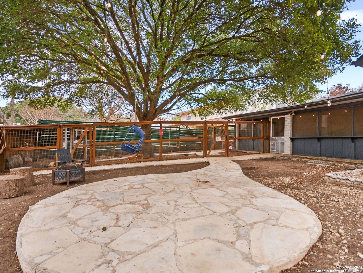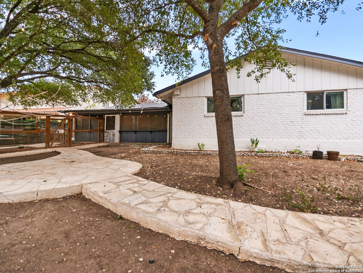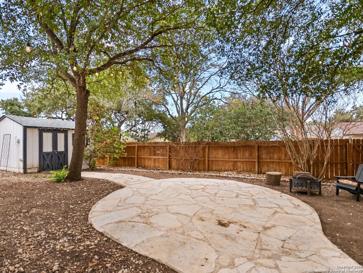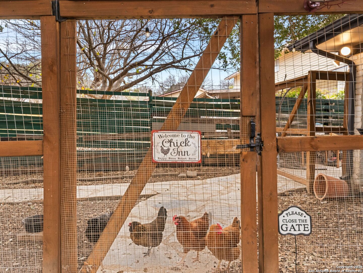Property Details
DE SOTO DR
Universal City, TX 78148
$265,000
4 BD | 2 BA |
Property Description
Beautifully renovated home where modern comfort meets timeless charm. This house greets you with a stunning entrance and a spacious, sunlit living room with hardwood floors and tasteful wall decor. The chef's kitchen is a true standout, featuring vaulted ceilings, exposed beams, and a crystal chandelier. A cozy sunroom offers a peaceful spot for relaxing or enjoying indoor-outdoor living. This house also offer a large chicken coop and a cozy yard with a lot of potential. Located just minutes from major highways, shopping, and dining, this home is the perfect blend of style, comfort, and convenience.
-
Type: Residential Property
-
Year Built: 1973
-
Cooling: One Central
-
Heating: Central,1 Unit
-
Lot Size: 0.21 Acres
Property Details
- Status:Available
- Type:Residential Property
- MLS #:1833958
- Year Built:1973
- Sq. Feet:2,033
Community Information
- Address:430 DE SOTO DR Universal City, TX 78148
- County:Bexar
- City:Universal City
- Subdivision:CORONADO VILLAGE JD
- Zip Code:78148
School Information
- School System:Judson
- High School:Veterans Memorial
- Middle School:Kitty Hawk
- Elementary School:Coronado Village
Features / Amenities
- Total Sq. Ft.:2,033
- Interior Features:One Living Area, Cable TV Available, High Speed Internet, Laundry Room
- Fireplace(s): One, Living Room
- Floor:Ceramic Tile, Laminate
- Inclusions:Ceiling Fans, Washer Connection, Dryer Connection, Stove/Range, Disposal, Dishwasher, Ice Maker Connection, Smoke Alarm, Electric Water Heater, City Garbage service
- Master Bath Features:Shower Only, Single Vanity
- Exterior Features:Privacy Fence, Has Gutters, Mature Trees
- Cooling:One Central
- Heating Fuel:Electric
- Heating:Central, 1 Unit
- Master:14x14
- Bedroom 2:10x12
- Bedroom 3:10x13
- Bedroom 4:10x12
- Dining Room:12x14
- Kitchen:10x12
Architecture
- Bedrooms:4
- Bathrooms:2
- Year Built:1973
- Stories:1
- Style:One Story, Contemporary
- Roof:Composition
- Foundation:Slab
- Parking:Two Car Garage, Attached
Property Features
- Neighborhood Amenities:None
- Water/Sewer:City
Tax and Financial Info
- Proposed Terms:Conventional, FHA, VA, Cash
- Total Tax:7069.02
4 BD | 2 BA | 2,033 SqFt
© 2025 Lone Star Real Estate. All rights reserved. The data relating to real estate for sale on this web site comes in part from the Internet Data Exchange Program of Lone Star Real Estate. Information provided is for viewer's personal, non-commercial use and may not be used for any purpose other than to identify prospective properties the viewer may be interested in purchasing. Information provided is deemed reliable but not guaranteed. Listing Courtesy of Cedric Dequin with Kuper Sotheby's Int'l Realty.

