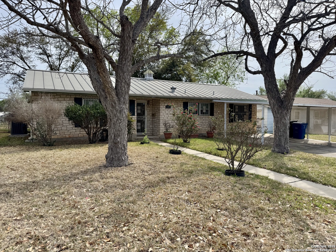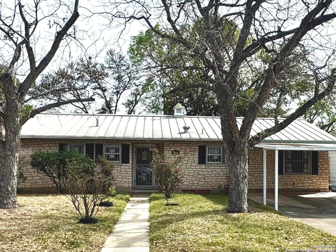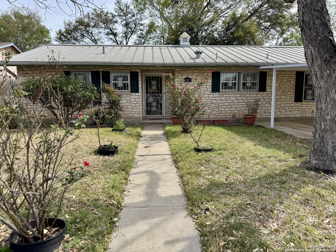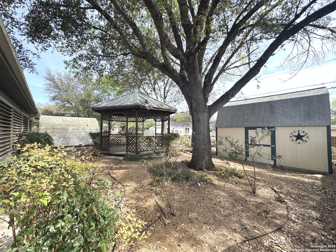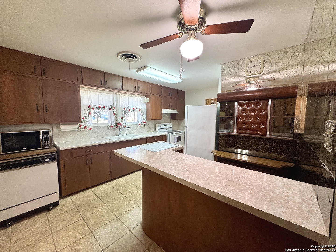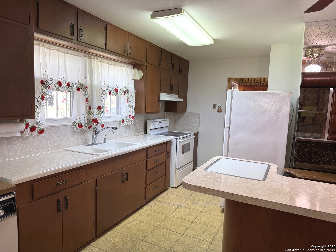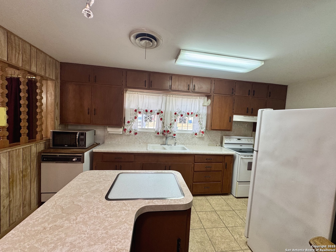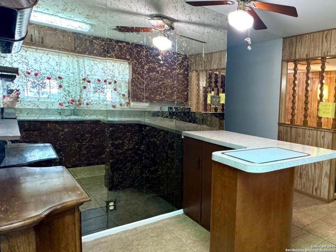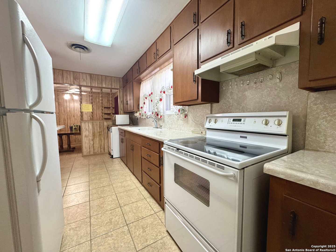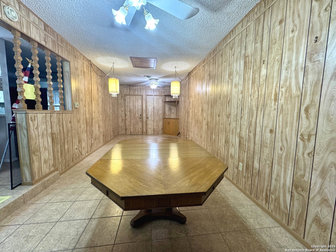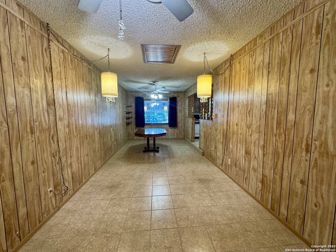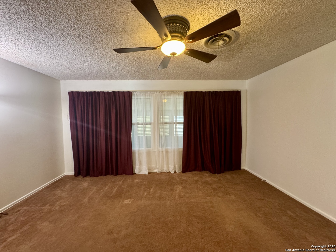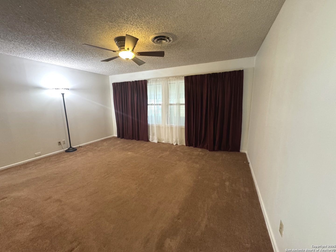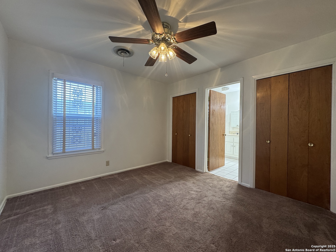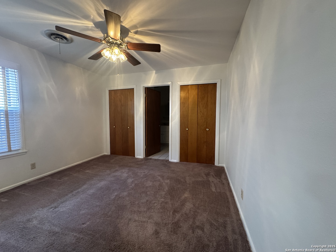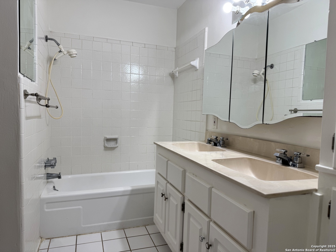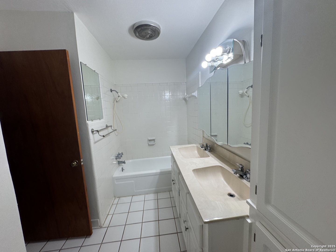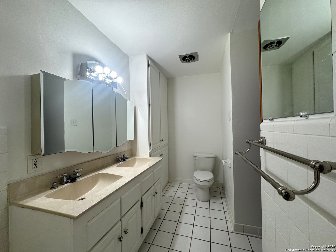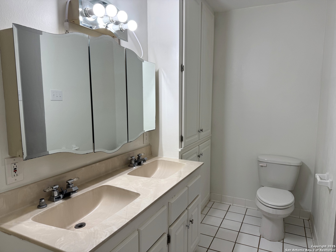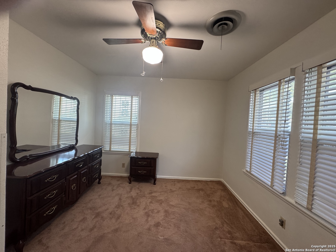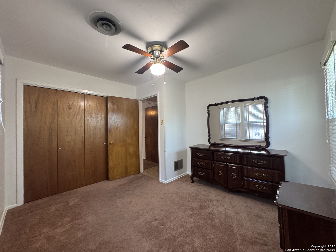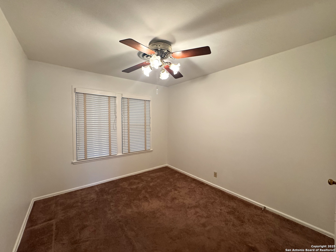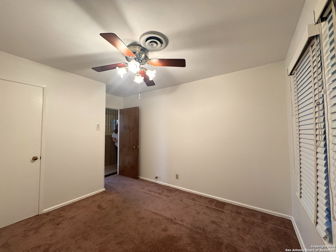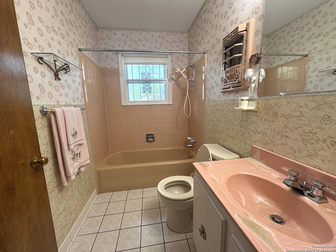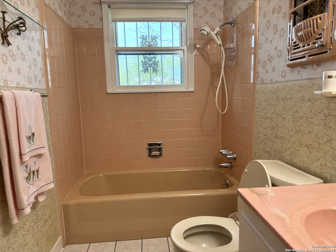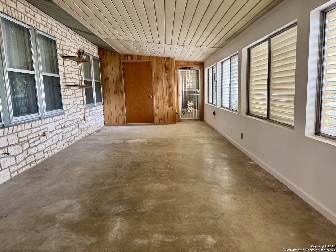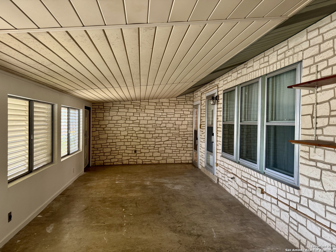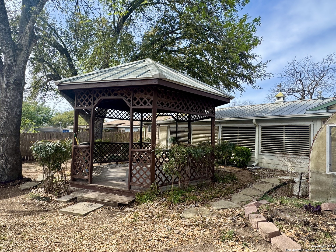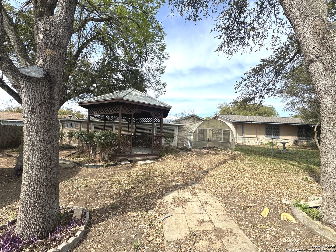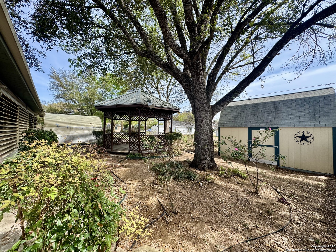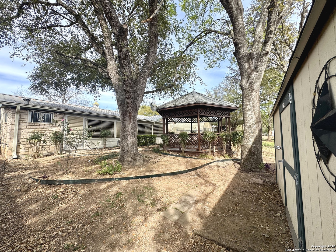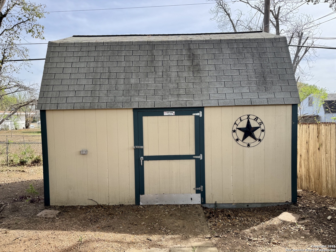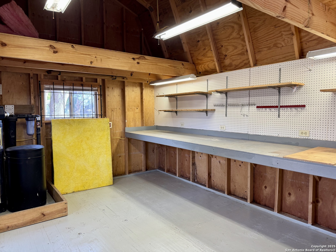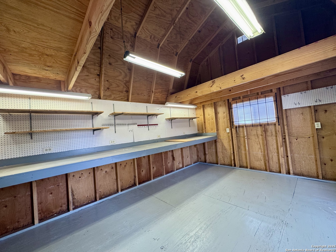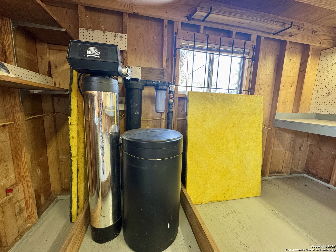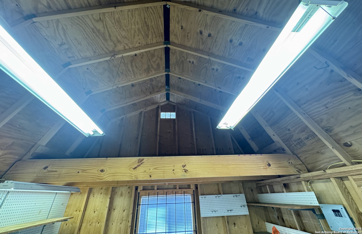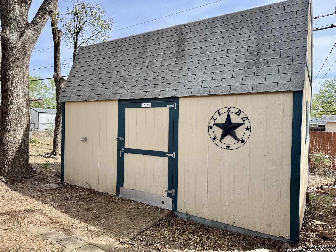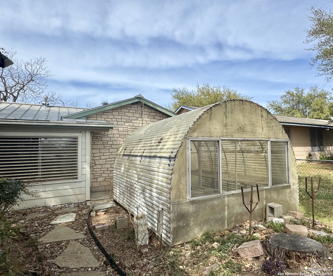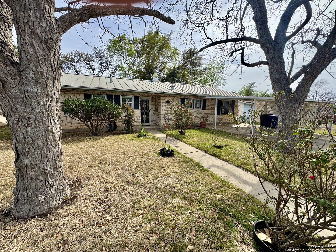Property Details
Anton
San Antonio, TX 78223
$219,000
3 BD | 2 BA |
Property Description
Charming & Well-Maintained Home with spacious Living Space! This beautifully cared-for home now offers a total of 1,803 Sq Ft, which includes the additional Sq Ft for the separate dining room and master bath and making it truly Move-In Ready! This home has 3 Bedrooms | 2 Full Baths | Spacious Living Area | Separate Dining/Family Room | Workshop | Greenhouse | Gazebo| enclosed patio adds another 429 Sq Ft of usable space | 2-Car Carport | Sprinkler System |Water Softner | & Metal Roof. New interior paint brings warmth and brightness to the home, while the separate dining/family room sets the stage for cherished gatherings with family and friends. Built to stand the test of time with a durable metal roof, this home also features a water softener for added convenience. Your private oasis awaits outside while you sip your morning coffee under the gazebo, nurture your favorite plants in the greenhouse, and make your creative projects come to life in a big workshop. A sprinkler system and rain gutters make maintenance a breeze, so you can spend more time enjoying your beautiful surroundings. Don't miss out on this rare find! Schedule your showing today and fall in love.
-
Type: Residential Property
-
Year Built: 1957
-
Cooling: One Central
-
Heating: Central
-
Lot Size: 0.16 Acres
Property Details
- Status:Available
- Type:Residential Property
- MLS #:1853123
- Year Built:1957
- Sq. Feet:1,350
Community Information
- Address:430 Anton San Antonio, TX 78223
- County:Bexar
- City:San Antonio
- Subdivision:PECAN VLY-FAIRLAWNSA/EC
- Zip Code:78223
School Information
- School System:San Antonio I.S.D.
- High School:Highlands
- Middle School:Rogers
- Elementary School:Schenck
Features / Amenities
- Total Sq. Ft.:1,350
- Interior Features:One Living Area, Separate Dining Room, Utility Room Inside, 1st Floor Lvl/No Steps, Cable TV Available, High Speed Internet
- Fireplace(s): Not Applicable
- Floor:Carpeting, Ceramic Tile
- Inclusions:Ceiling Fans, Washer Connection, Dryer Connection, Stove/Range, Refrigerator, Disposal, Dishwasher, Smoke Alarm, Gas Water Heater, City Garbage service
- Master Bath Features:Tub/Shower Combo, Double Vanity
- Exterior Features:Chain Link Fence, Sprinkler System, Double Pane Windows, Gazebo, Has Gutters, Mature Trees, Workshop
- Cooling:One Central
- Heating Fuel:Natural Gas
- Heating:Central
- Master:13x13
- Bedroom 2:11x13
- Bedroom 3:9x13
- Dining Room:12x30
- Kitchen:8x15
Architecture
- Bedrooms:3
- Bathrooms:2
- Year Built:1957
- Stories:1
- Style:One Story
- Roof:Metal
- Foundation:Slab
- Parking:None/Not Applicable
Property Features
- Neighborhood Amenities:None
- Water/Sewer:Water System, Sewer System, City
Tax and Financial Info
- Proposed Terms:Conventional, FHA, VA, Cash
- Total Tax:4717.04
3 BD | 2 BA | 1,350 SqFt
© 2025 Lone Star Real Estate. All rights reserved. The data relating to real estate for sale on this web site comes in part from the Internet Data Exchange Program of Lone Star Real Estate. Information provided is for viewer's personal, non-commercial use and may not be used for any purpose other than to identify prospective properties the viewer may be interested in purchasing. Information provided is deemed reliable but not guaranteed. Listing Courtesy of Bella Cruz with Lifetime Real Estate Srv, LLC.

