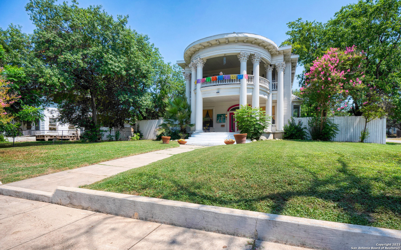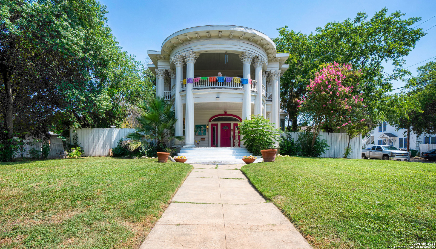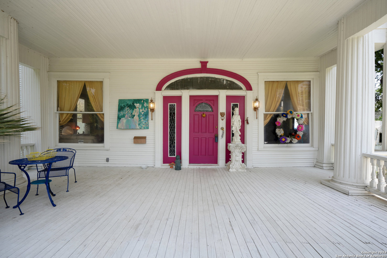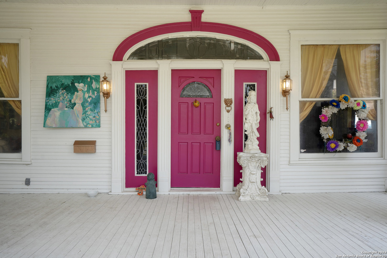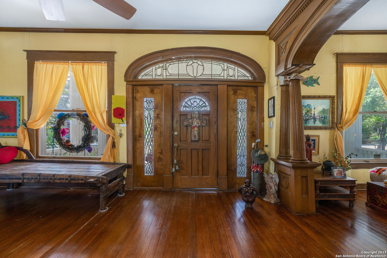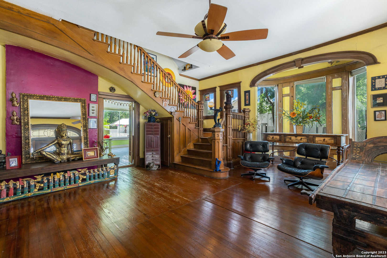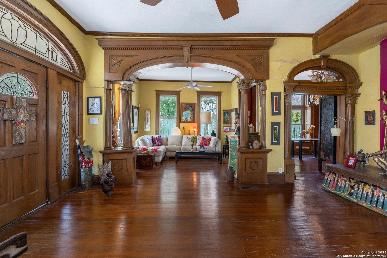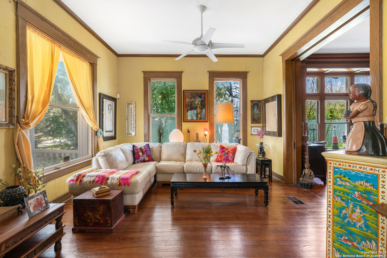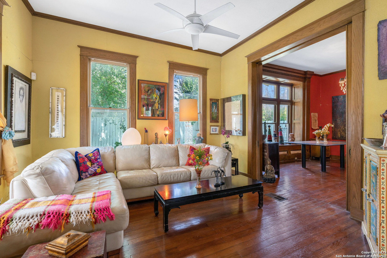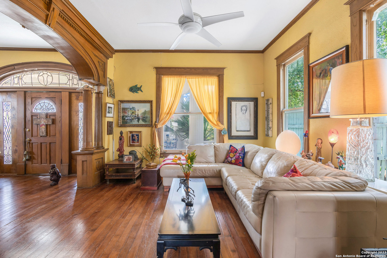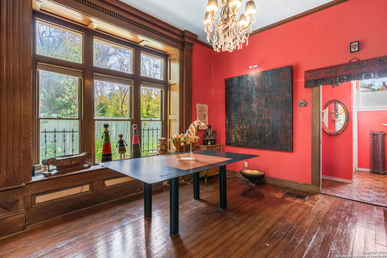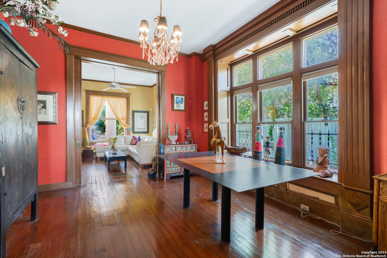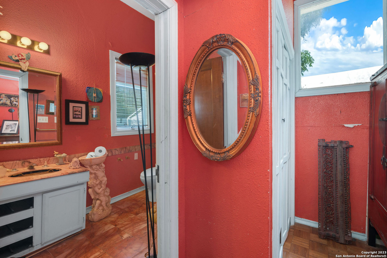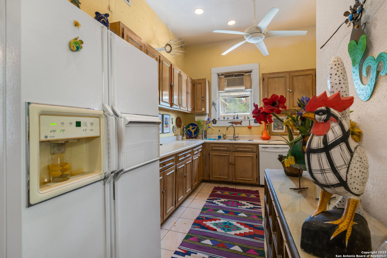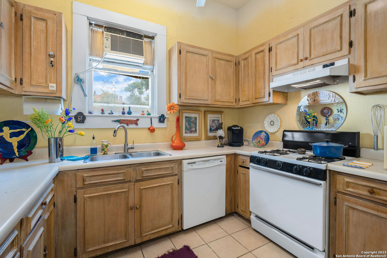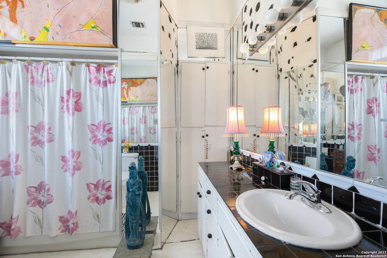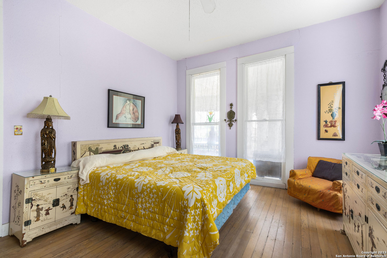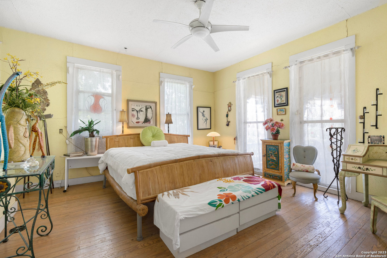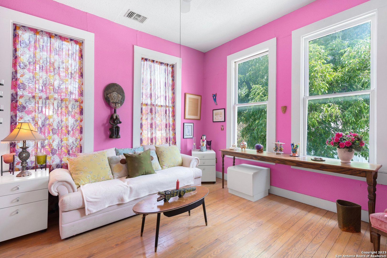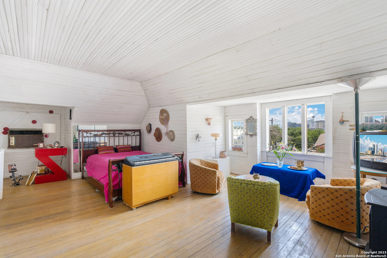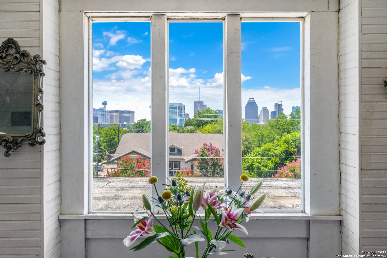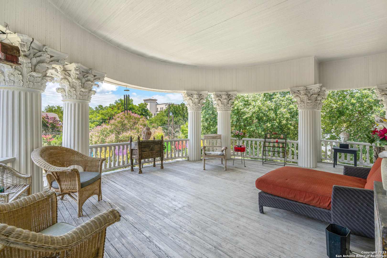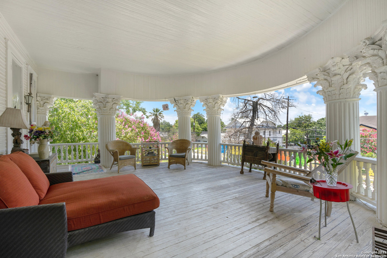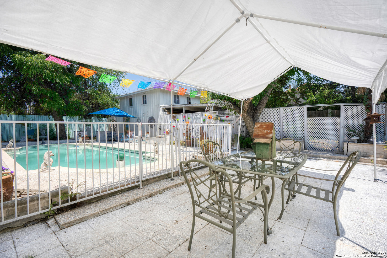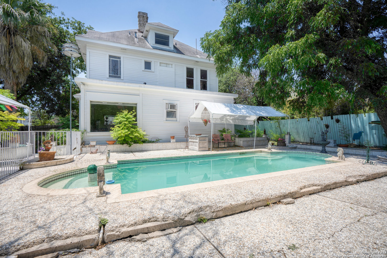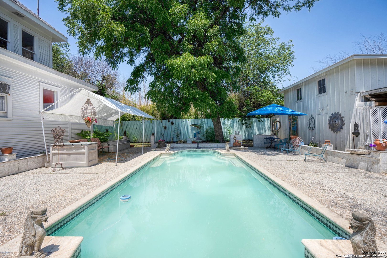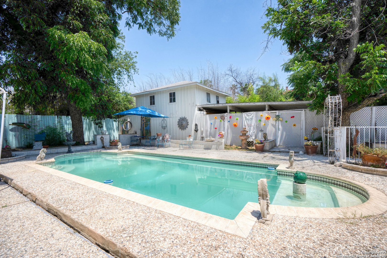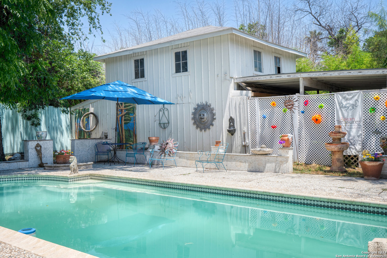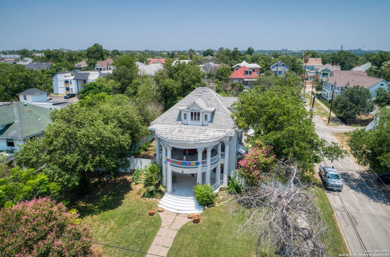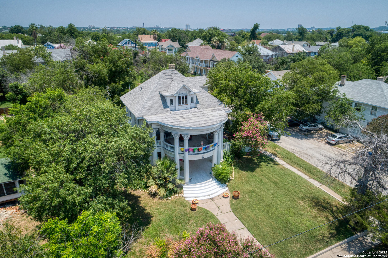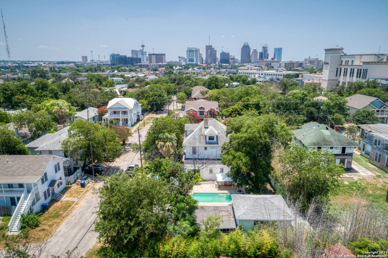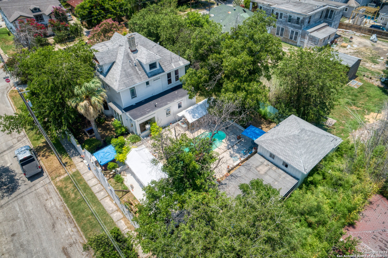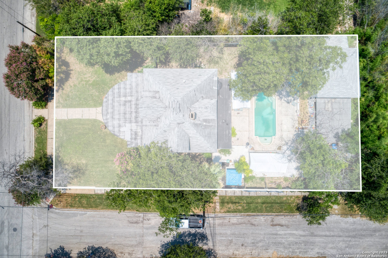Property Details
Evergreen St
San Antonio, TX 78212
$675,000
4 BD | 2 BA |
Property Description
Located steps from The Pearl and Riverwalk, the Pruitt House is a stunning 3-story Victorian mansion estate with recent exterior renovations in Historic Tobin Hill. Built in 1920, .31-acre property with original 2-story Coach House | Gated swimming pool, terrazzo patio, and gardens with 8-foot privacy fencing | Elevated presence with huge Corinthian Columns and inviting dual verandas | Expansive foyer with Freemason coat of arms archway | Old growth pine hardwood floors and 10-foot ceilings | Natural light in living room and parlor, sliding pocket doors to formal dining room | Interior columns grace sweeping staircase leading to second-floor bedrooms and veranda | Third-floor flex space with views of pool and Coach House areas | Minutes from Downtown, Alamo, Pearl District, San Antonio Museum of Art, and dining/shopping | Nearby attractions include Brackenridge Park, Children's Museum, Broadway Corridor, and Downtown Riverwalk | Convenient access to major highways and close proximity to hospitals, medical offices, banks, and universities | Potential for restoration and re-imagination within Tobin Hill's historic essence
-
Type: Residential Property
-
Year Built: 1920
-
Cooling: One Central
-
Heating: Central
-
Lot Size: 0.32 Acres
Property Details
- Status:Available
- Type:Residential Property
- MLS #:1711143
- Year Built:1920
- Sq. Feet:2,773
Community Information
- Address:429 Evergreen St San Antonio, TX 78212
- County:Bexar
- City:San Antonio
- Subdivision:TOBIN HILL
- Zip Code:78212
School Information
- School System:San Antonio I.S.D.
- High School:Edison
- Middle School:Mark Twain
- Elementary School:Hawthorne
Features / Amenities
- Total Sq. Ft.:2,773
- Interior Features:Two Living Area, Separate Dining Room, Game Room, Loft, Utility Room Inside, All Bedrooms Upstairs, High Ceilings, Laundry Upper Level
- Fireplace(s): Not Applicable
- Floor:Ceramic Tile, Wood
- Inclusions:Ceiling Fans, Washer Connection, Dryer Connection, Stove/Range, City Garbage service
- Master Bath Features:Tub/Shower Combo
- Exterior Features:Patio Slab, Privacy Fence, Wrought Iron Fence, Mature Trees
- Cooling:One Central
- Heating Fuel:Natural Gas
- Heating:Central
- Master:17x16
- Bedroom 2:15x13
- Bedroom 3:13x13
- Bedroom 4:27x28
- Dining Room:15x14
- Family Room:14x14
- Kitchen:16x10
Architecture
- Bedrooms:4
- Bathrooms:2
- Year Built:1920
- Stories:3+
- Style:3 or More, Historic/Older, Victorian
- Roof:Composition
- Parking:None/Not Applicable
Property Features
- Neighborhood Amenities:Other - See Remarks
- Water/Sewer:Water System
Tax and Financial Info
- Proposed Terms:Conventional, 1st Seller Carry, Cash, Investors OK
- Total Tax:16247.03
4 BD | 2 BA | 2,773 SqFt
© 2024 Lone Star Real Estate. All rights reserved. The data relating to real estate for sale on this web site comes in part from the Internet Data Exchange Program of Lone Star Real Estate. Information provided is for viewer's personal, non-commercial use and may not be used for any purpose other than to identify prospective properties the viewer may be interested in purchasing. Information provided is deemed reliable but not guaranteed. Listing Courtesy of Robert Powell with Keller Williams City-View.

