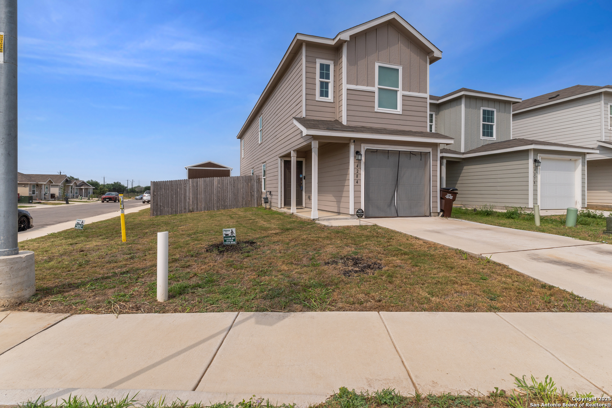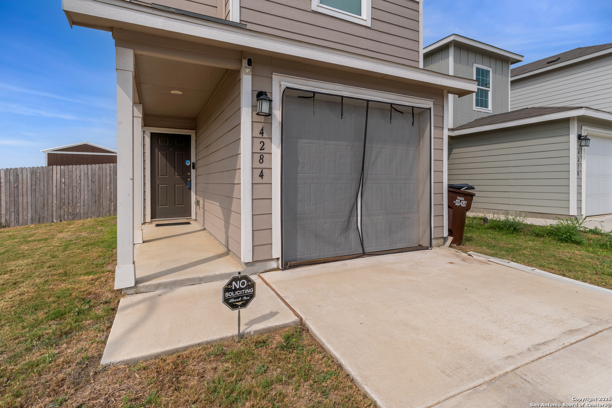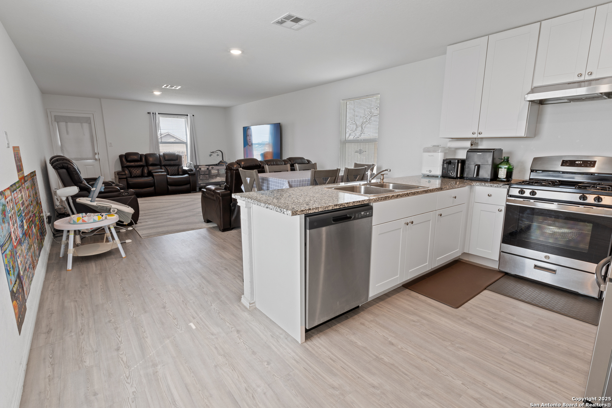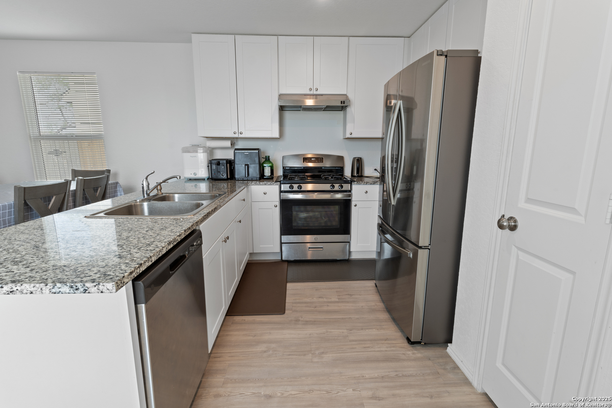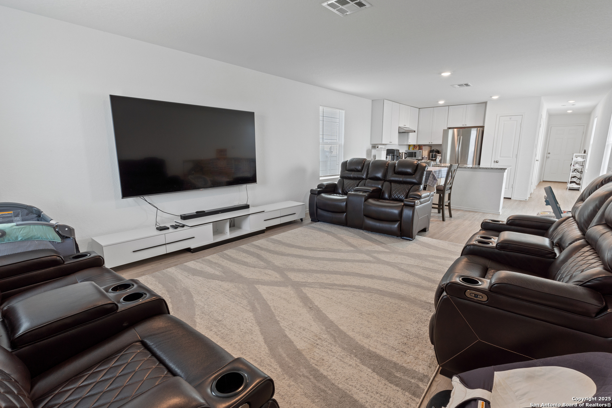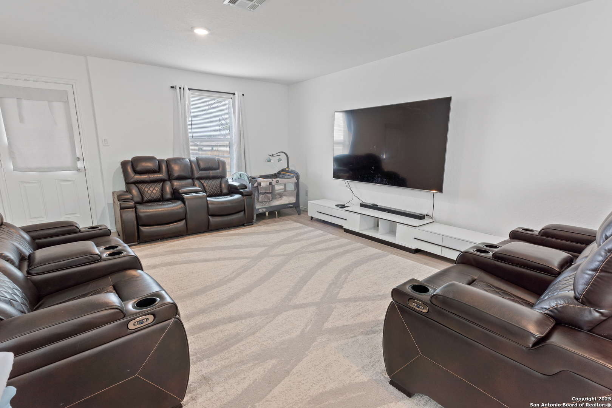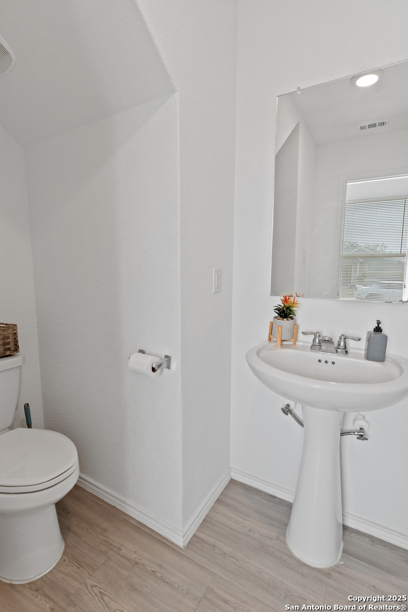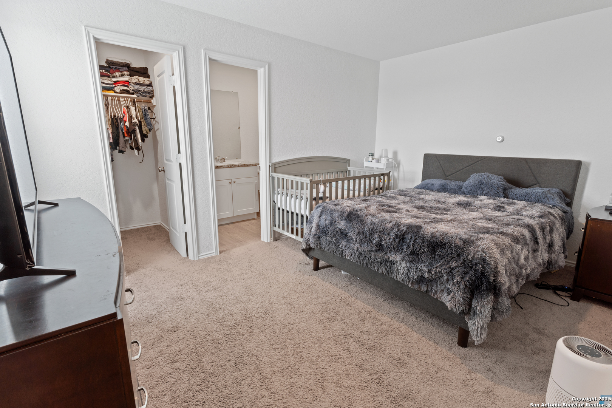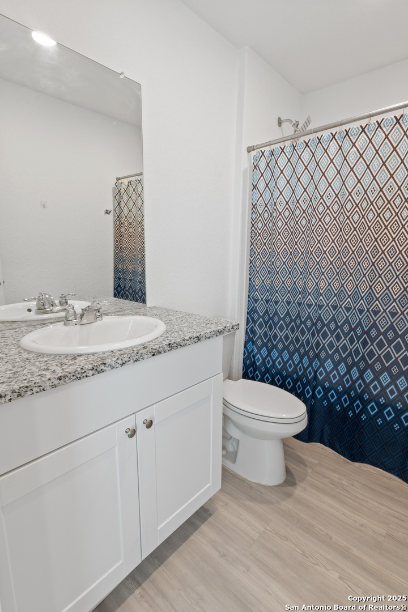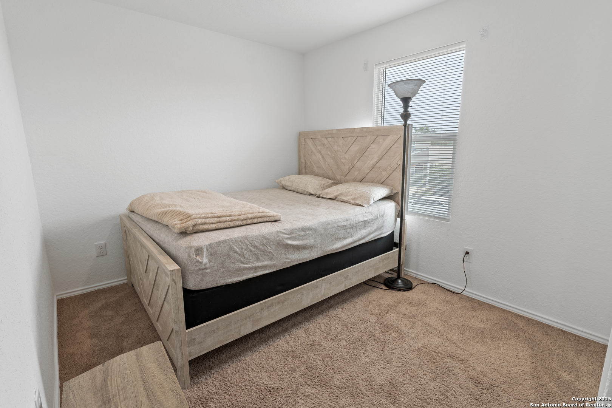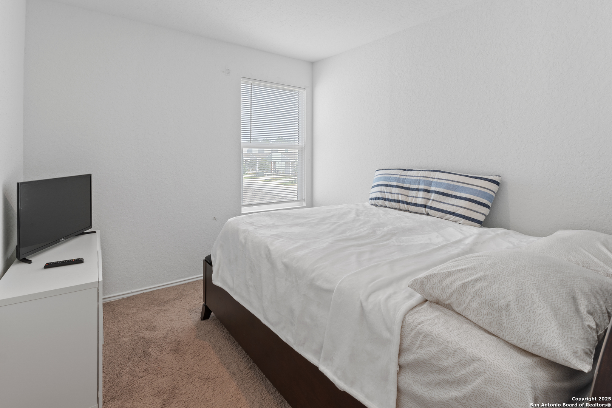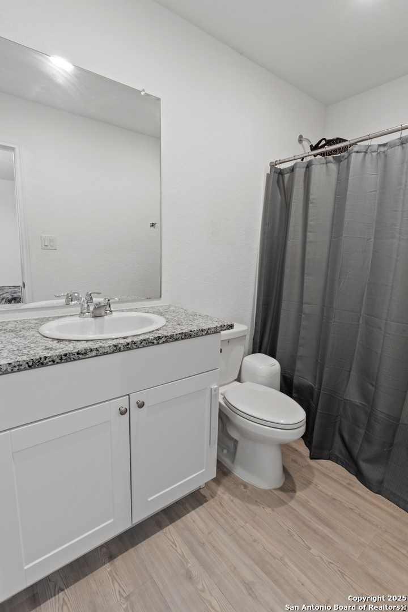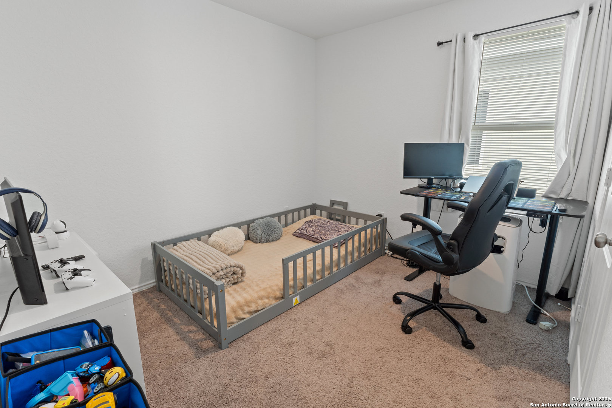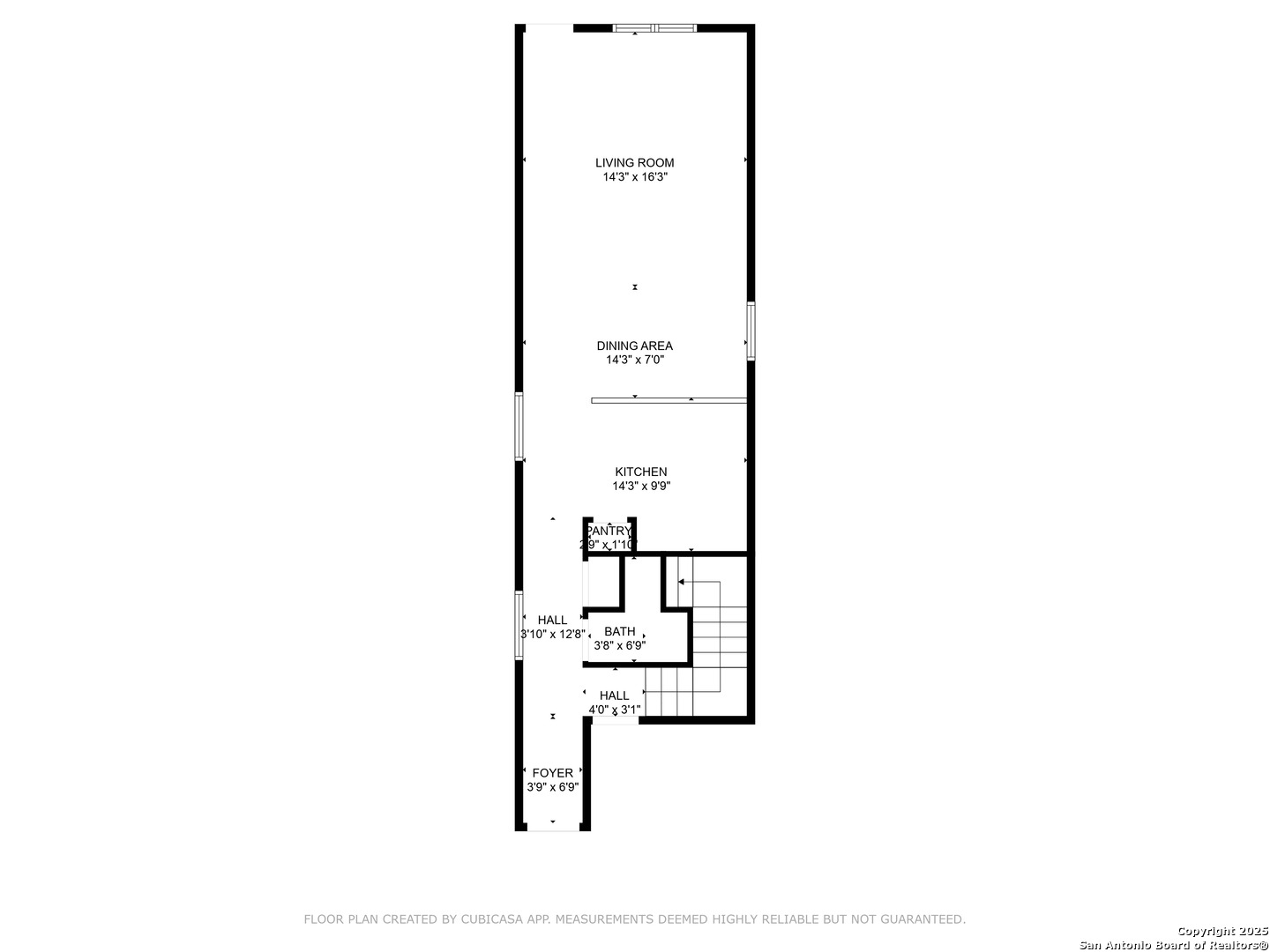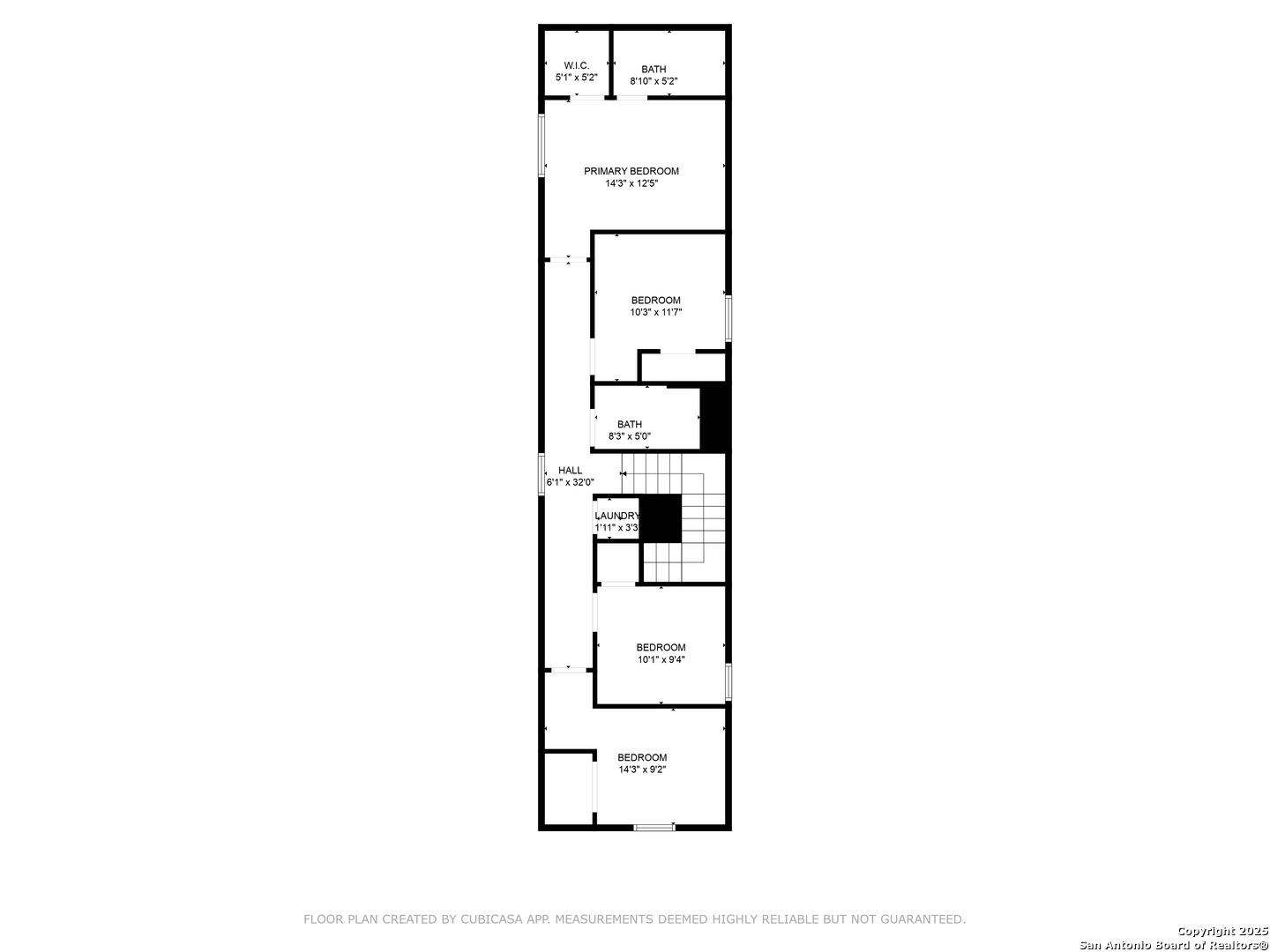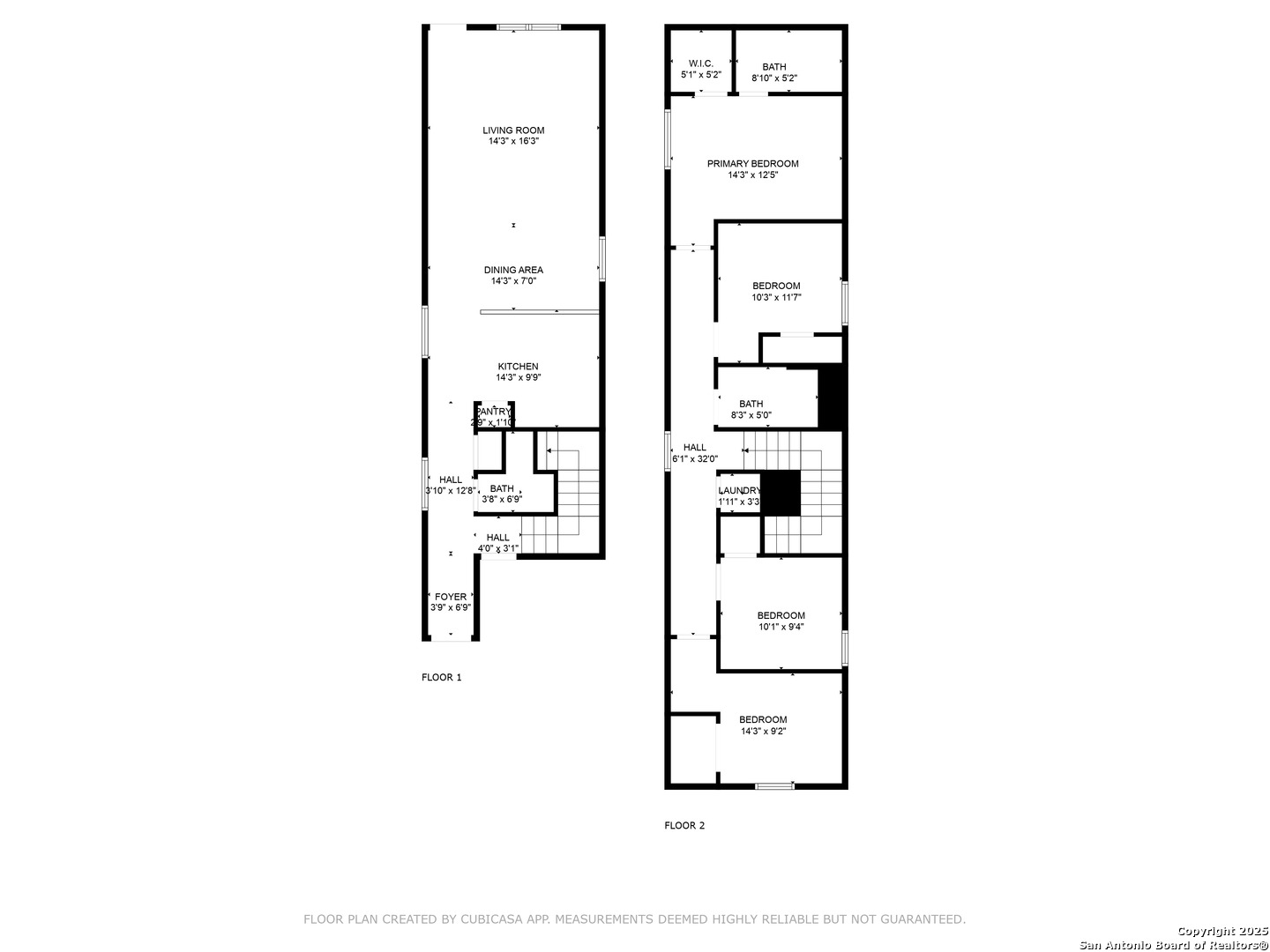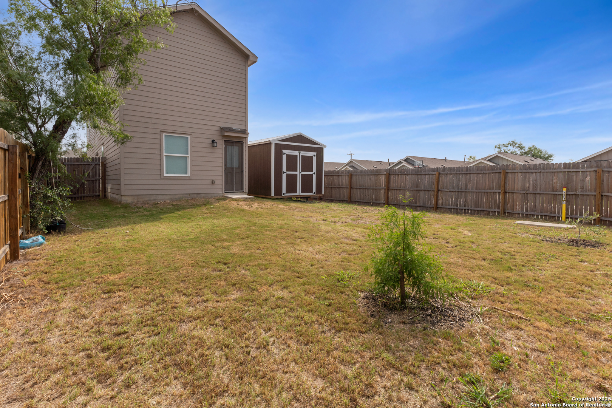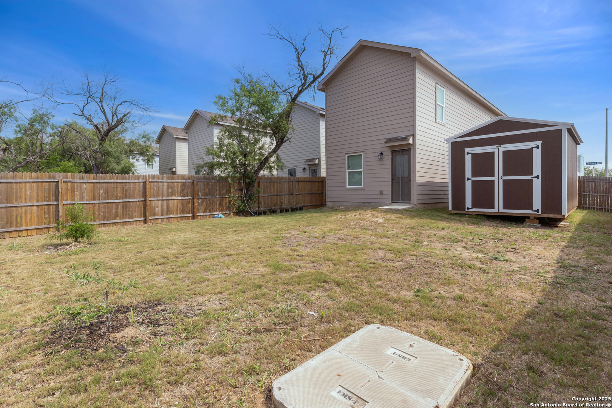Property Details
THALWEG WAY
San Antonio, TX 78223
$244,500
4 BD | 3 BA |
Property Description
Beautifully, Well-Maintained 2-Story Home on a HUGE Corner Lot. 4 Beds, 2.5 Baths with an Open Floor Concept That Seamlessly Connects the Living, Dining & Kitchen Areas. This Expansive Layout is Perfect for Entertaining Guests or Enjoying Family Gatherings, Providing an Airy & Inviting Atmosphere that Feels Both Spacious & Cozy. The Eat-In-Kitchen Features Granite Countertops, Upgraded Cabinets & Stainless-Steel Appliances with Gas Cooking. Upstairs, You'll Find all 4 Generously-Sized Bedrooms, Offering Privacy & Tranquility Away From the Main Living Areas. Custom Shed in Yard is Included (7500 value). In Highly Desired East Central ISD Schools. Mins away from Brooks City Base, Major Hwys (410, 35 & 37) & Major Shops.
-
Type: Residential Property
-
Year Built: 2022
-
Cooling: One Central
-
Heating: Central
-
Lot Size: 0.11 Acres
Property Details
- Status:Available
- Type:Residential Property
- MLS #:1871020
- Year Built:2022
- Sq. Feet:1,532
Community Information
- Address:4284 THALWEG WAY San Antonio, TX 78223
- County:Bexar
- City:San Antonio
- Subdivision:SOUTHTON MEADOWS/SOUTHTON LAKE
- Zip Code:78223
School Information
- School System:East Central I.S.D
- High School:East Central
- Middle School:Legacy
- Elementary School:Highland Forest
Features / Amenities
- Total Sq. Ft.:1,532
- Interior Features:One Living Area, Liv/Din Combo, All Bedrooms Upstairs, High Ceilings, Open Floor Plan
- Fireplace(s): Not Applicable
- Floor:Carpeting, Laminate
- Inclusions:Ceiling Fans, Washer Connection, Dryer Connection, Stove/Range, Gas Cooking, Disposal, Dishwasher
- Master Bath Features:Tub/Shower Combo, Single Vanity
- Cooling:One Central
- Heating Fuel:Electric
- Heating:Central
- Master:14x13
- Bedroom 2:11x10
- Bedroom 3:11x10
- Bedroom 4:12x10
- Dining Room:10x10
- Kitchen:10x9
Architecture
- Bedrooms:4
- Bathrooms:3
- Year Built:2022
- Stories:2
- Style:Two Story
- Roof:Composition
- Foundation:Slab
- Parking:One Car Garage
Property Features
- Neighborhood Amenities:Pool, Park/Playground
- Water/Sewer:Water System
Tax and Financial Info
- Proposed Terms:Conventional, FHA, VA, Cash, Investors OK, Assumption w/Qualifying
- Total Tax:4024.87
4 BD | 3 BA | 1,532 SqFt
© 2025 Lone Star Real Estate. All rights reserved. The data relating to real estate for sale on this web site comes in part from the Internet Data Exchange Program of Lone Star Real Estate. Information provided is for viewer's personal, non-commercial use and may not be used for any purpose other than to identify prospective properties the viewer may be interested in purchasing. Information provided is deemed reliable but not guaranteed. Listing Courtesy of Akil Robinson with 3D Realty & Property Management.

