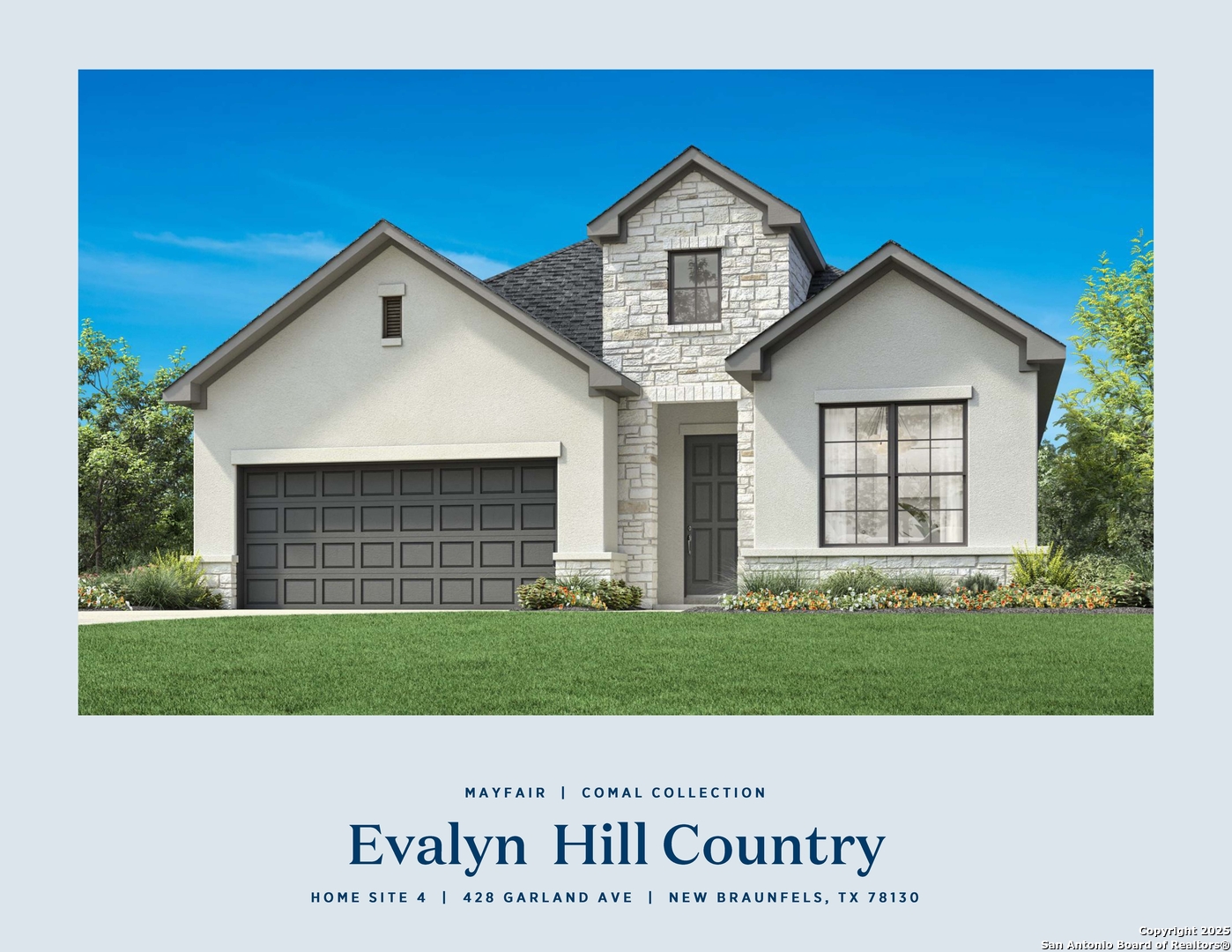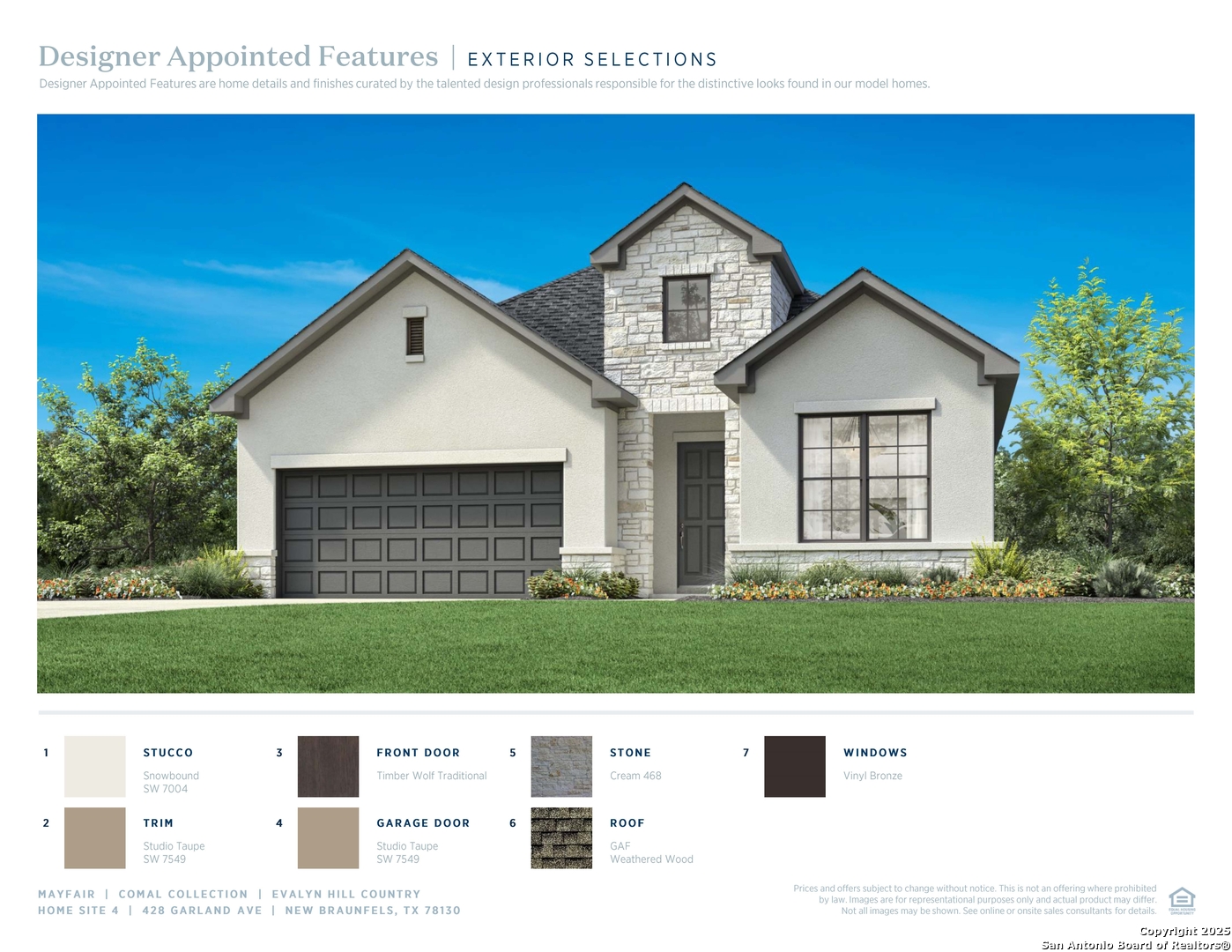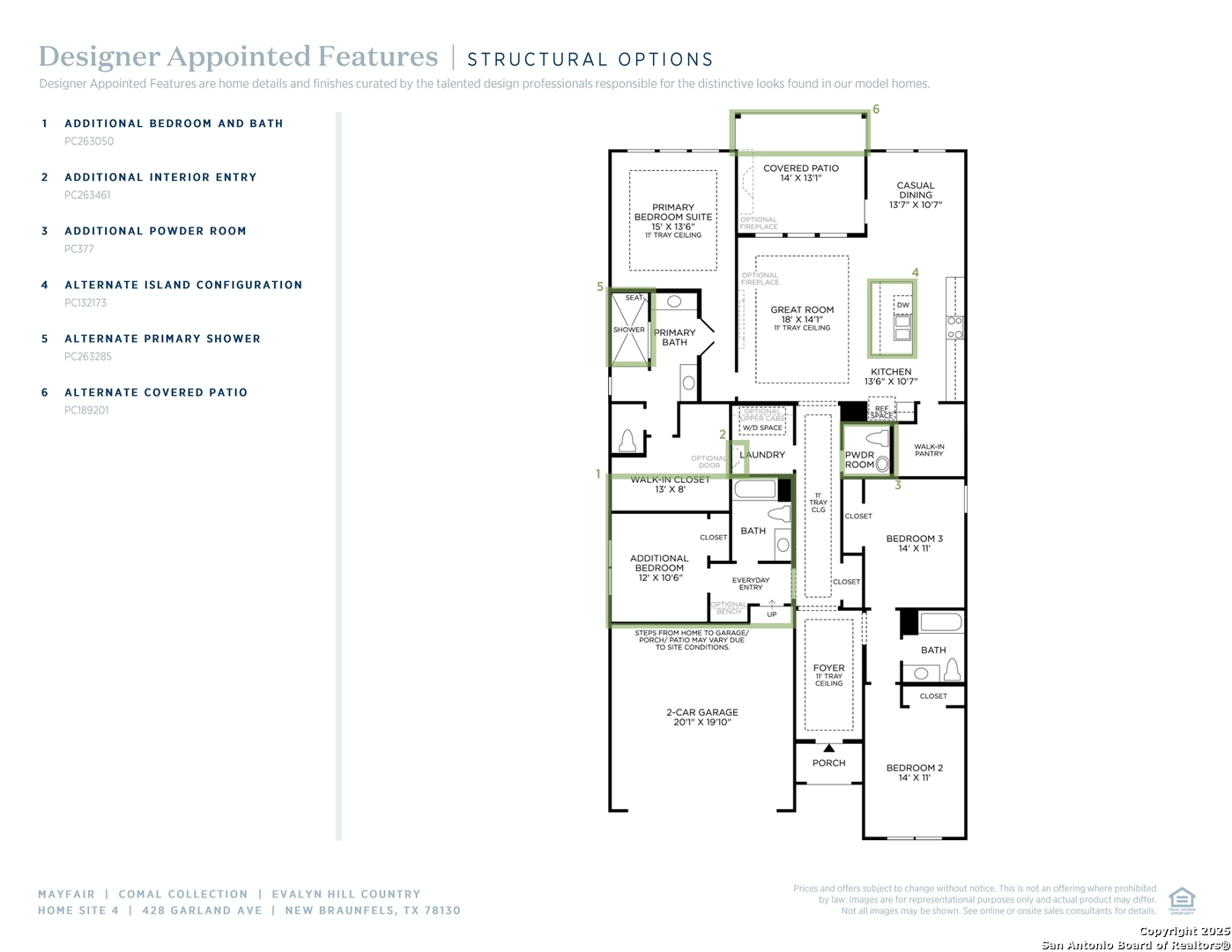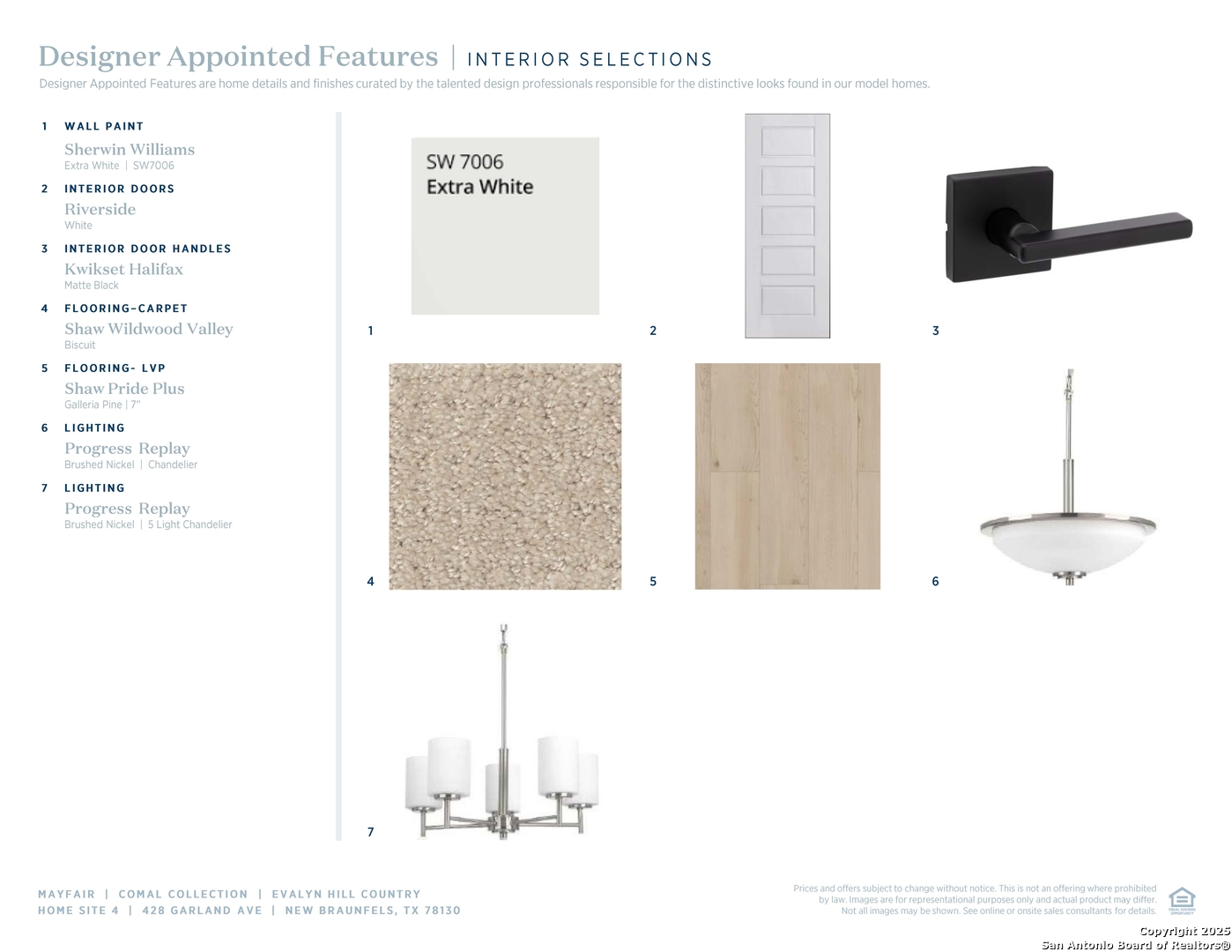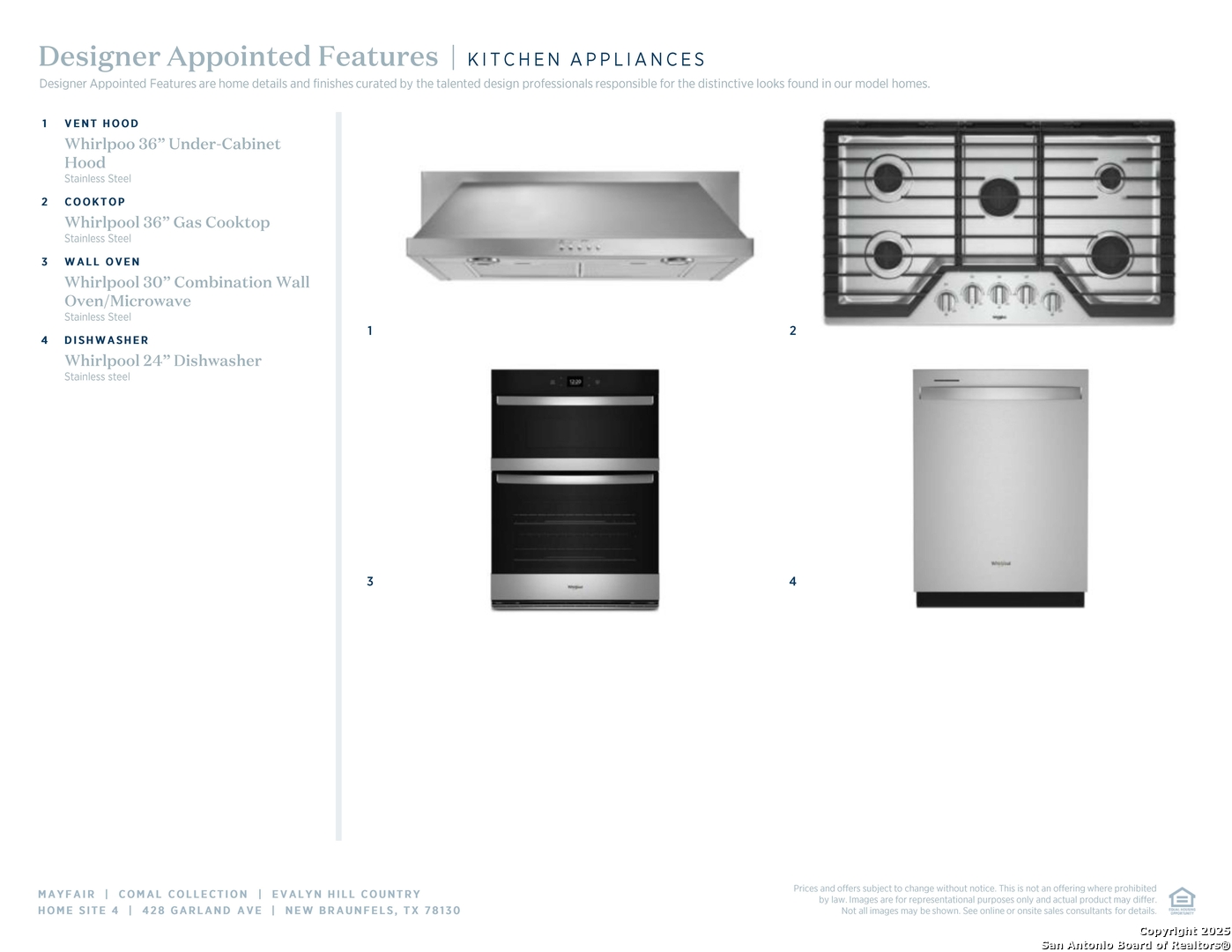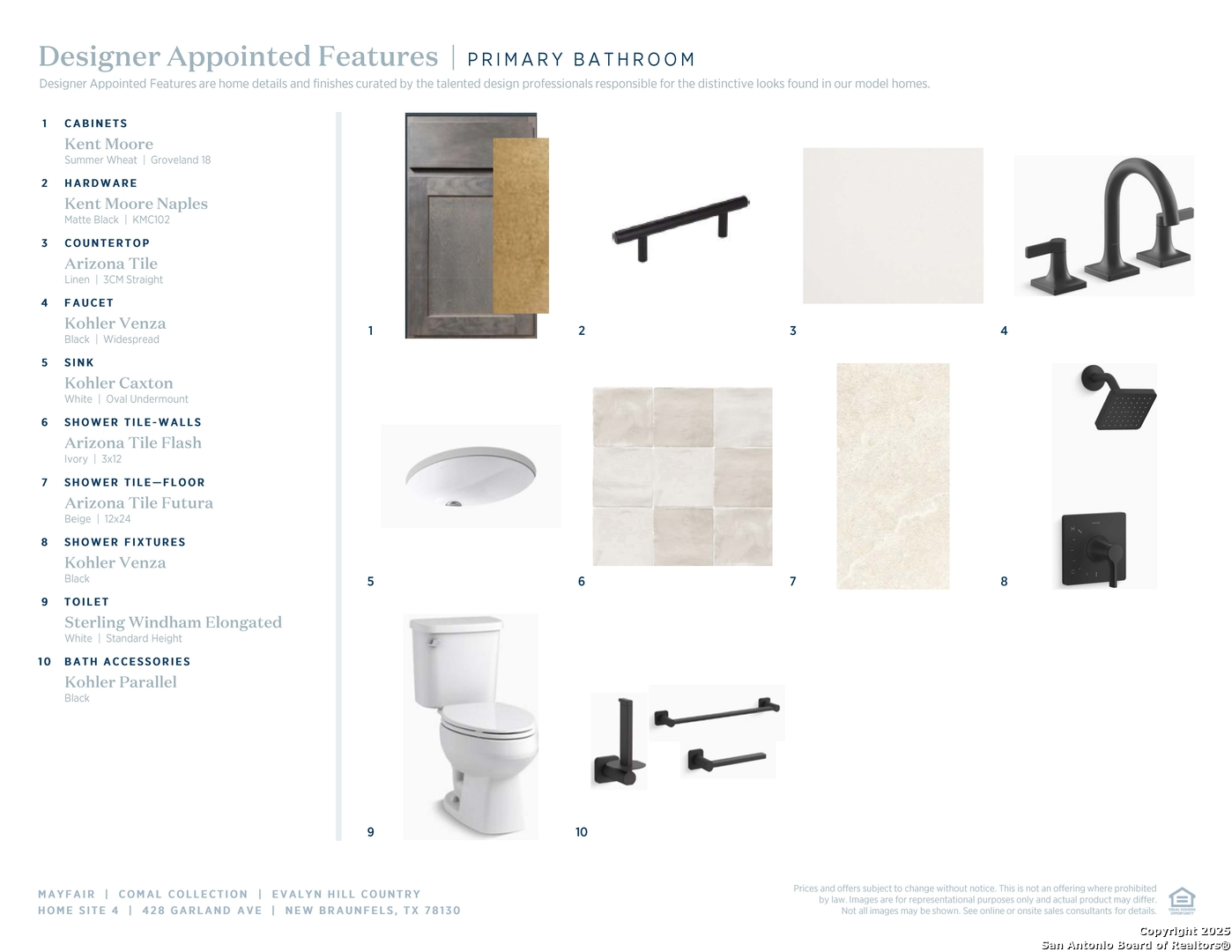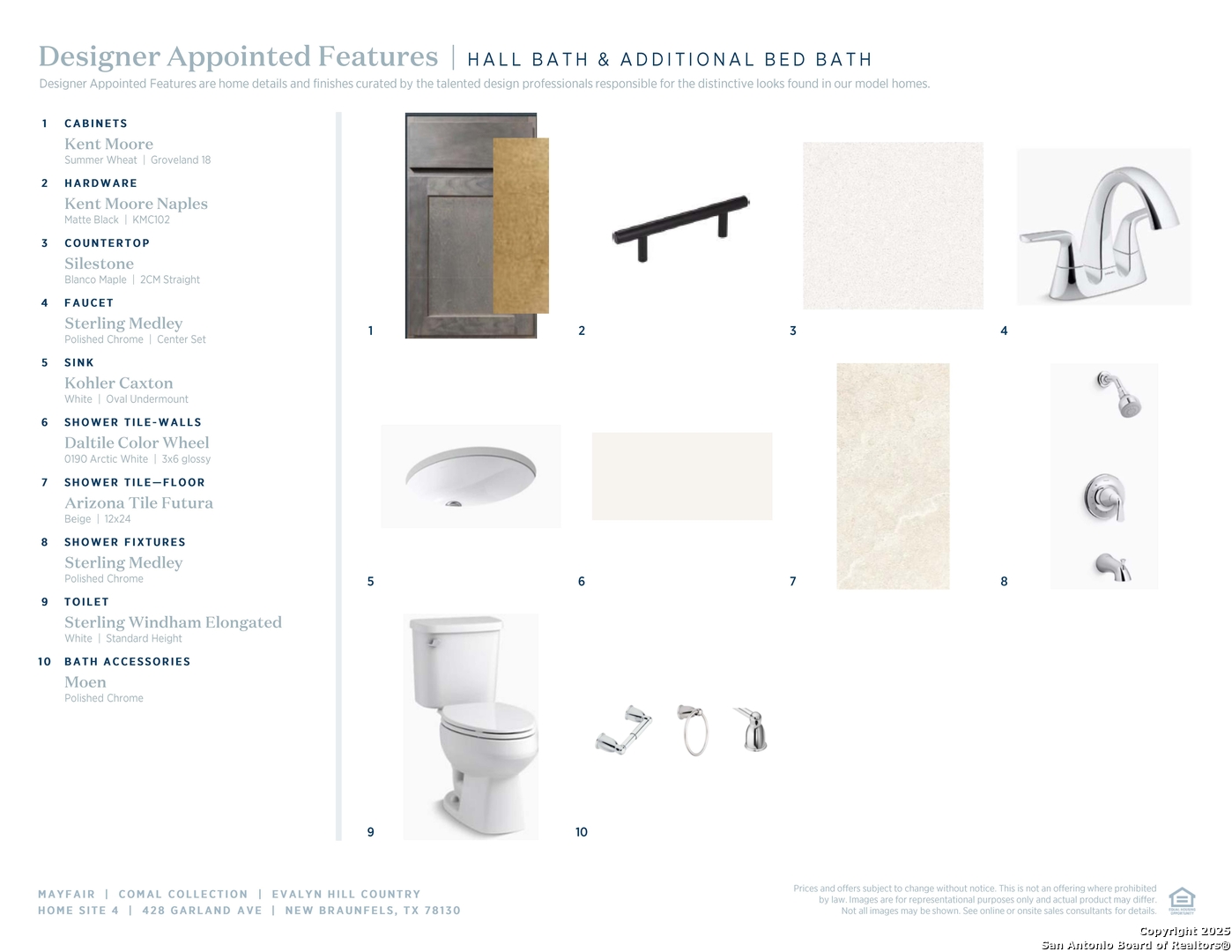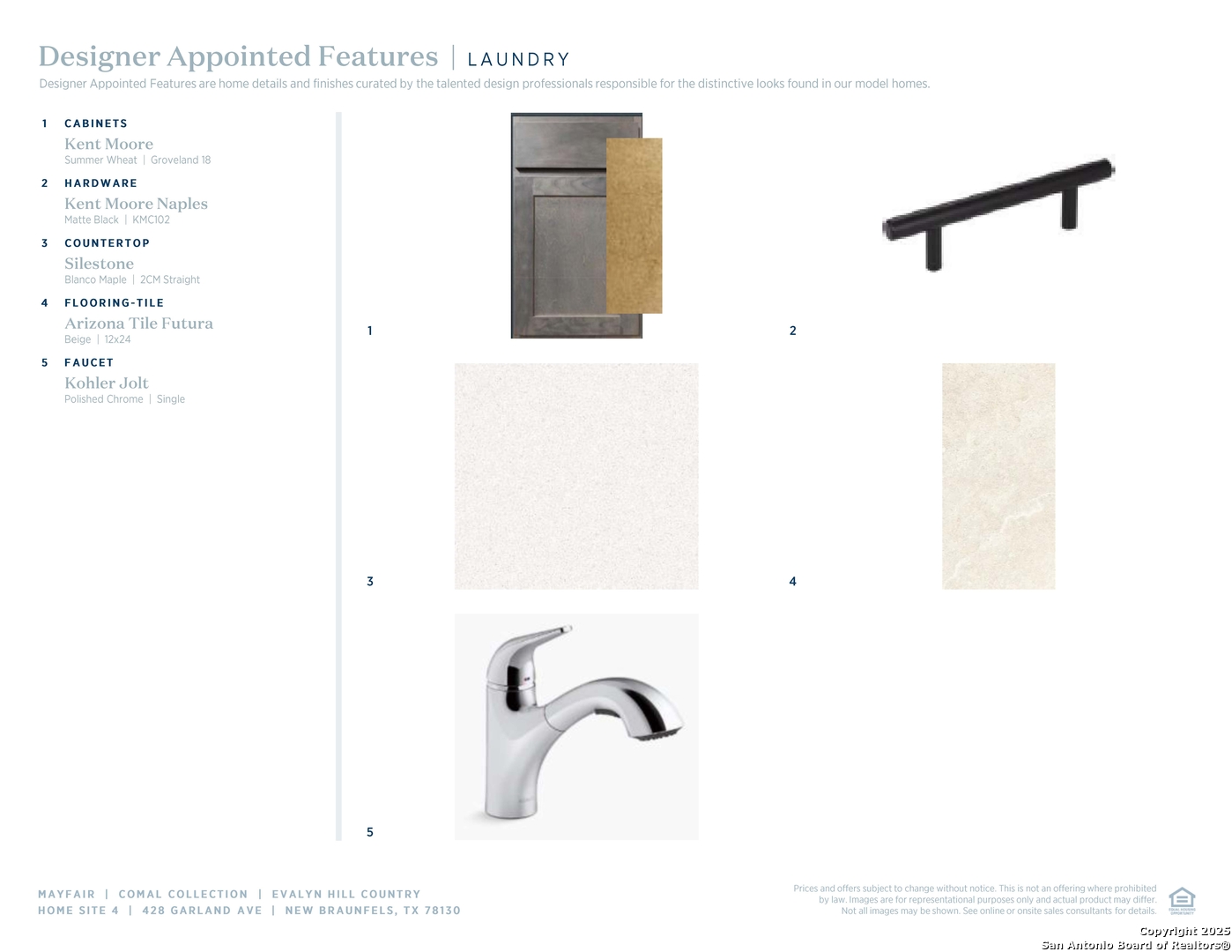Property Details
Garland
New Braunfels, TX 78130
$569,000
4 BD | 4 BA |
Property Description
MLS# 1849370 - Built by Toll Brothers, Inc. - Estimated Jul 31 2025 completion ~ Your dream home is waiting. With free-flowing space between the kitchen and great room, the casual dining area is the perfect setting to connect with the family. The primary bathroom suite is tucked away for a more intimate, private setting. The community is situated just minutes away from shopping, dining, and entertainment. Imagine hosting friends in this inviting space or enjoying quiet evenings surrounded by loved ones. Here, every day feels like a retreat, blending comfort and convenience in perfect harmony. Disclaimer: Photos are images only and should not be relied upon to confirm applicable features.
-
Type: Residential Property
-
Year Built: 2024
-
Cooling: One Central,Zoned
-
Heating: 1 Unit,Central,Zoned
-
Lot Size: 0.14 Acres
Property Details
- Status:Available
- Type:Residential Property
- MLS #:1849370
- Year Built:2024
- Sq. Feet:2,238
Community Information
- Address:428 Garland New Braunfels, TX 78130
- County:Comal
- City:New Braunfels
- Subdivision:MAYFAIR
- Zip Code:78130
School Information
- School System:Comal
- High School:Canyon
- Middle School:Canyon
- Elementary School:Oak Creek
Features / Amenities
- Total Sq. Ft.:2,238
- Interior Features:Attic - Access only, Breakfast Bar, Eat-In Kitchen, Game Room, High Ceilings, High Speed Internet, Island Kitchen, Study/Library, Walk in Closets, Walk-In Pantry
- Fireplace(s): Not Applicable
- Floor:Carpeting, Ceramic Tile, Wood
- Inclusions:Built-In Oven, Ceiling Fans, City Garbage service, Cook Top, Dishwasher, Disposal, Dryer Connection, Garage Door Opener, Gas Water Heater, Ice Maker Connection, In Wall Pest Control, Microwave Oven, Plumb for Water Softener, Self-Cleaning Oven, Smoke Alarm, Solid Counter Tops, Vent Fan, Washer Connection
- Master Bath Features:Separate Vanity, Shower Only
- Exterior Features:Covered Patio, Double Pane Windows, Has Gutters, Sprinkler System
- Cooling:One Central, Zoned
- Heating Fuel:Natural Gas
- Heating:1 Unit, Central, Zoned
- Master:15x14
- Bedroom 2:14x11
- Bedroom 3:14x11
- Bedroom 4:12x11
- Family Room:18x14
- Kitchen:14x11
Architecture
- Bedrooms:4
- Bathrooms:4
- Year Built:2024
- Stories:1
- Style:Texas Hill Country
- Roof:Composition
- Foundation:Slab
- Parking:One Car Garage
Property Features
- Neighborhood Amenities:None, Park/Playground, Pool
- Water/Sewer:City
Tax and Financial Info
- Proposed Terms:Cash, Conventional, FHA, TX Vet, USDA, VA
- Total Tax:2.54
4 BD | 4 BA | 2,238 SqFt
© 2025 Lone Star Real Estate. All rights reserved. The data relating to real estate for sale on this web site comes in part from the Internet Data Exchange Program of Lone Star Real Estate. Information provided is for viewer's personal, non-commercial use and may not be used for any purpose other than to identify prospective properties the viewer may be interested in purchasing. Information provided is deemed reliable but not guaranteed. Listing Courtesy of Ben Caballero with HomesUSA.com.

