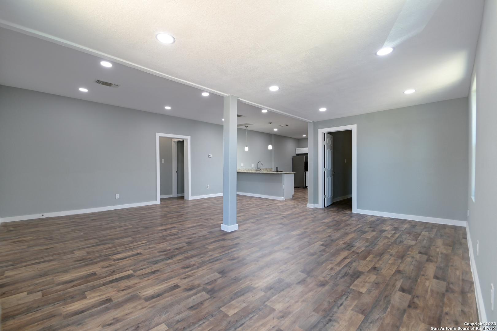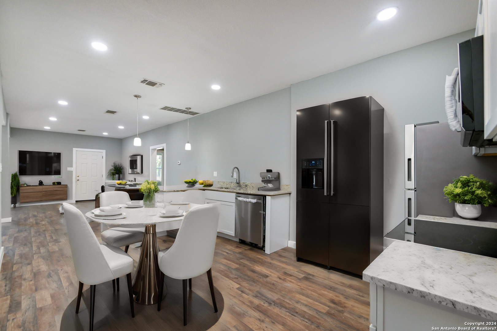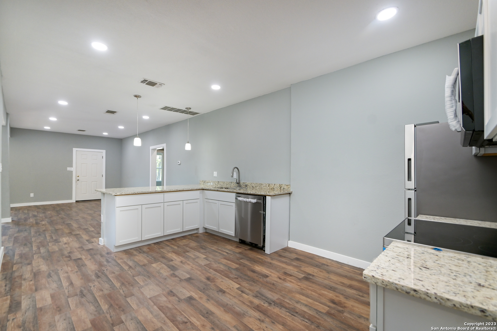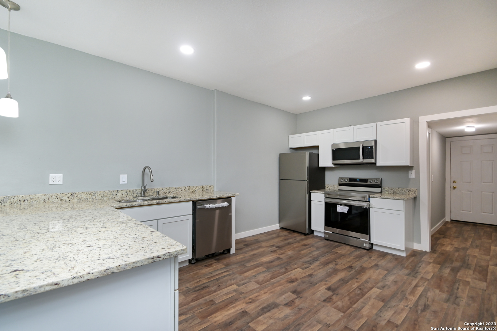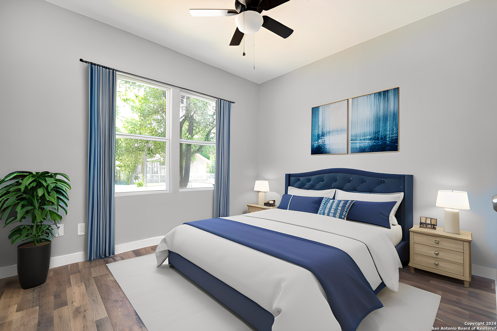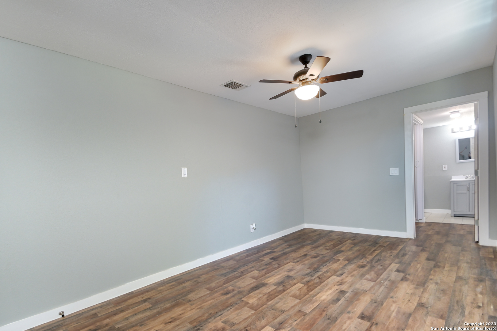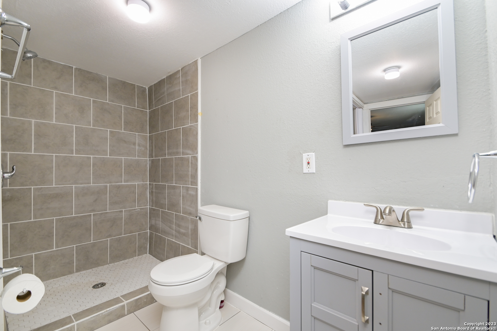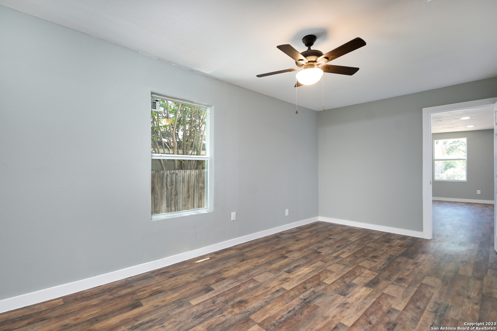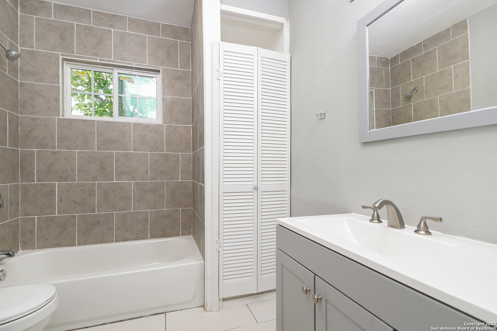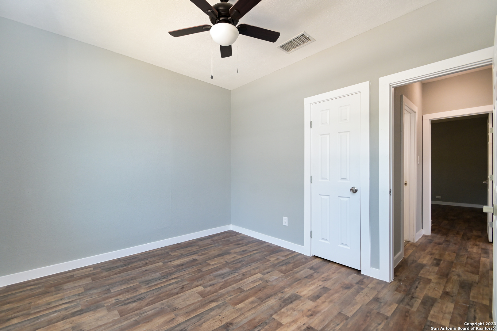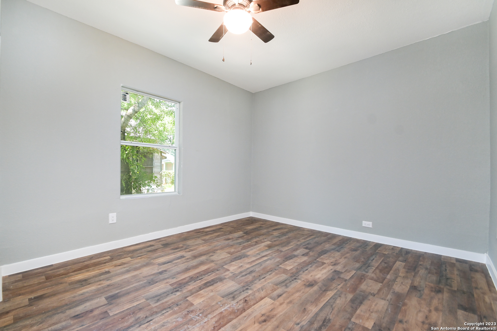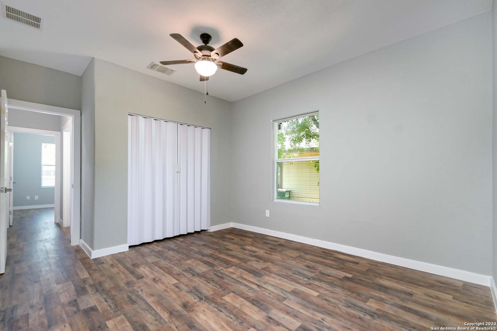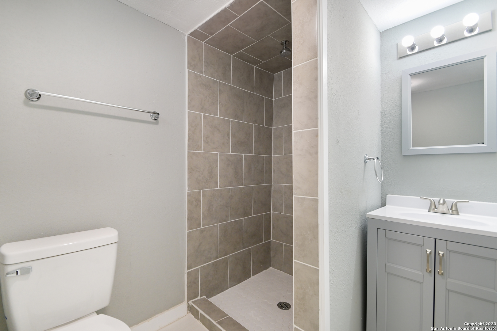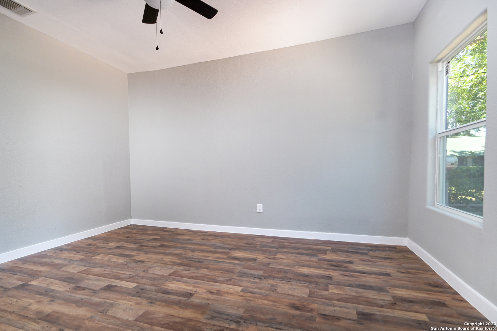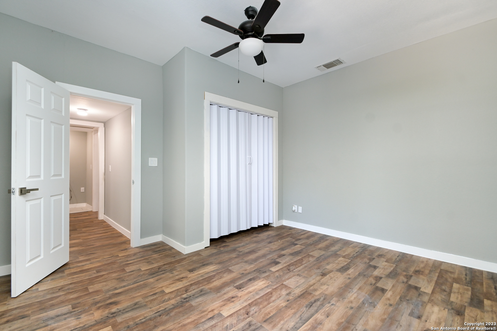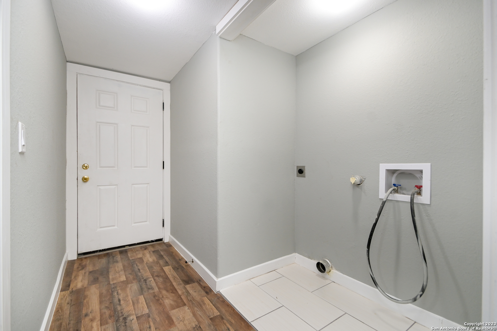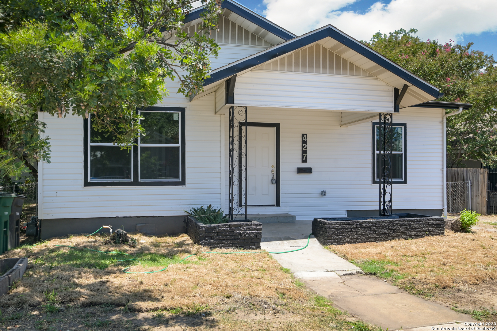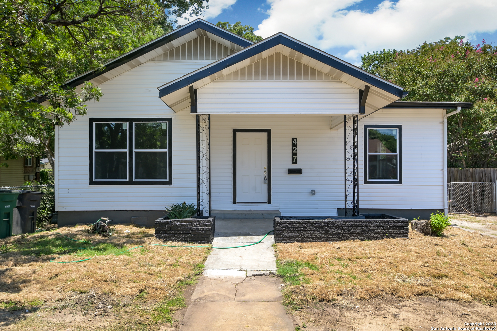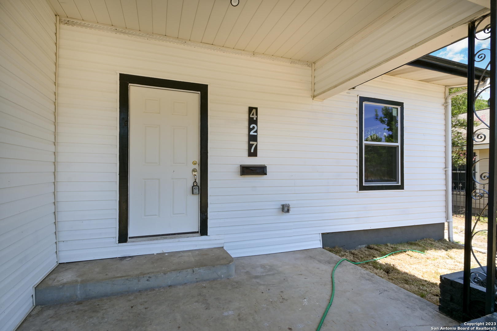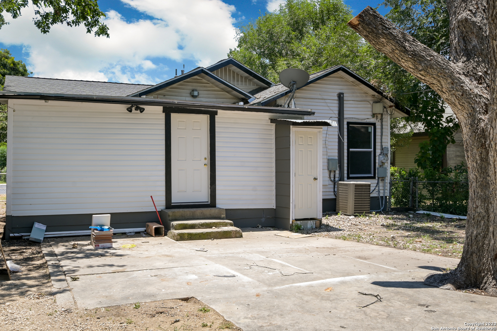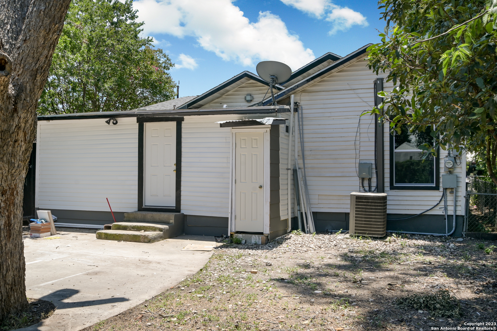Property Details
SOUTHCROSS BLVD
San Antonio, TX 78214
$264,800
4 BD | 3 BA |
Property Description
THIS FULLY REMODELED HOME IS READY FOR YOU! This 4 bedroom, 2 bath home has undergone major renovations. The exterior hosts new siding, newly installed energy-efficient windows, and fresh paint. The foundation has been leveled and the interior has been fully remodeled. Everything is new from top to bottom. Walls have been eliminated in order for you to enjoy a wide-open living space in the kitchen/dining room/living room area. The kitchen is nice and spacious hosting granite countertops, newly installed white cabinets, stainless steel appliances (refrigerator, microwave, stove, dishwasher), garbage disposal, and LED lighting. Both bathrooms have new vanities, new toilets, and the tub/shower has ceramic tile from floor to ceiling. All bedrooms have new ceiling fans and lights. The backyard is fenced-in and spacious enough to park a vehicle securely behind the gates, or for a BBQ with family and friends. This house is also listed for rent (MLS #1732430).
-
Type: Residential Property
-
Year Built: 1930
-
Cooling: One Central
-
Heating: Central
-
Lot Size: 0.13 Acres
Property Details
- Status:Available
- Type:Residential Property
- MLS #:1715650
- Year Built:1930
- Sq. Feet:1,870
Community Information
- Address:427 SOUTHCROSS BLVD San Antonio, TX 78214
- County:Bexar
- City:San Antonio
- Subdivision:HARLANDALE NE
- Zip Code:78214
School Information
- School System:Harlandale I.S.D
- High School:Harlandale
- Middle School:Harlandale
- Elementary School:Wright
Features / Amenities
- Total Sq. Ft.:1,870
- Interior Features:One Living Area, Separate Dining Room, Eat-In Kitchen, Two Eating Areas, Breakfast Bar, Utility Room Inside, 1st Floor Lvl/No Steps, Open Floor Plan, Cable TV Available, All Bedrooms Downstairs, Laundry Main Level
- Fireplace(s): Not Applicable
- Floor:Ceramic Tile, Laminate
- Inclusions:Ceiling Fans, Washer Connection, Dryer Connection, Stove/Range
- Master Bath Features:Tub/Shower Combo, Single Vanity
- Cooling:One Central
- Heating Fuel:Electric
- Heating:Central
- Master:13x11
- Bedroom 2:11x9
- Bedroom 3:12x11
- Bedroom 4:12x11
- Kitchen:14x11
Architecture
- Bedrooms:4
- Bathrooms:3
- Year Built:1930
- Stories:1
- Style:One Story
- Roof:Composition
- Parking:None/Not Applicable
Property Features
- Neighborhood Amenities:None
- Water/Sewer:City
Tax and Financial Info
- Proposed Terms:Conventional, FHA, VA, Cash
- Total Tax:5811.19
4 BD | 3 BA | 1,870 SqFt
© 2024 Lone Star Real Estate. All rights reserved. The data relating to real estate for sale on this web site comes in part from the Internet Data Exchange Program of Lone Star Real Estate. Information provided is for viewer's personal, non-commercial use and may not be used for any purpose other than to identify prospective properties the viewer may be interested in purchasing. Information provided is deemed reliable but not guaranteed. Listing Courtesy of Marc Longoria with LPT Realty LLC.


