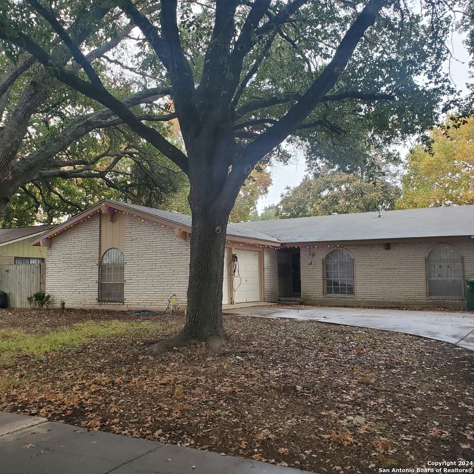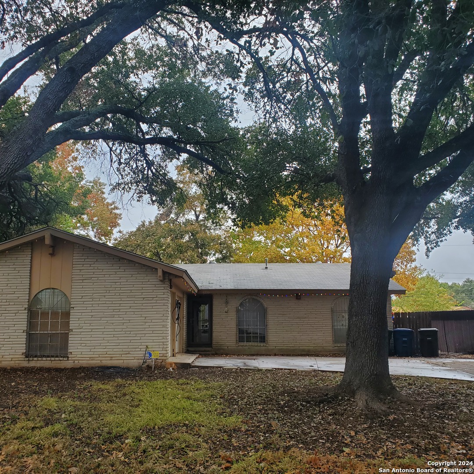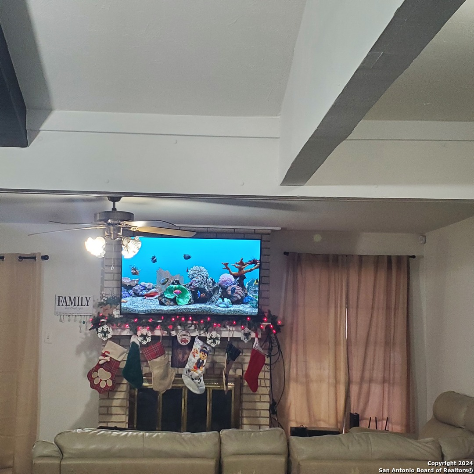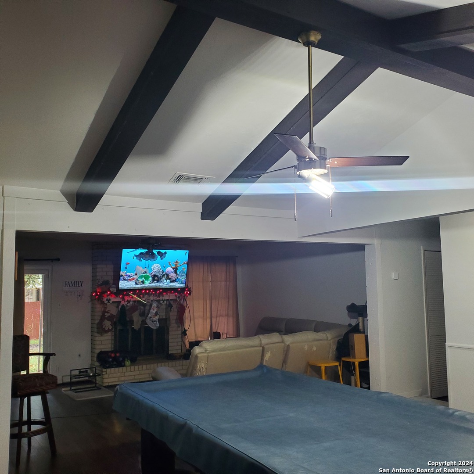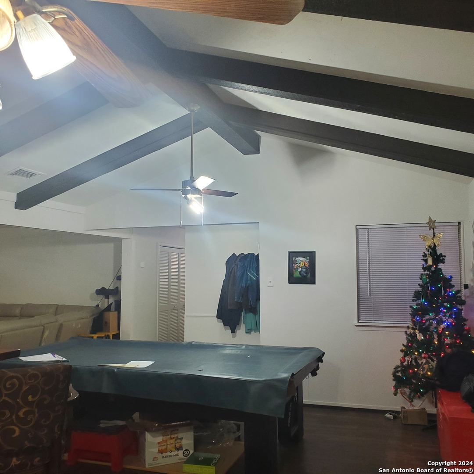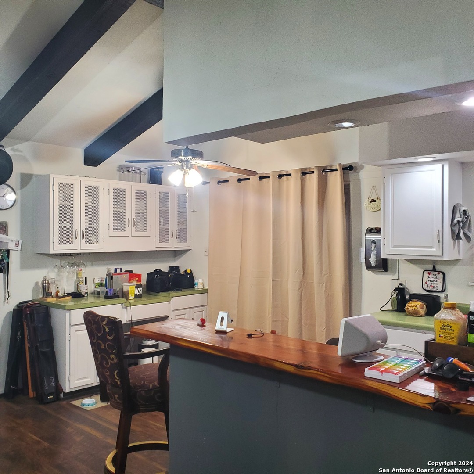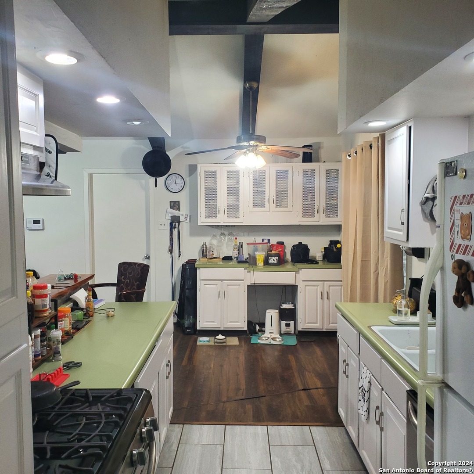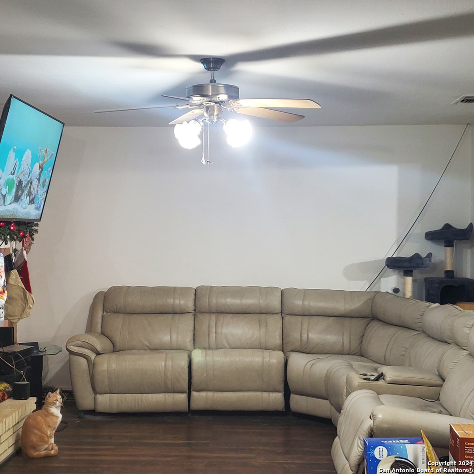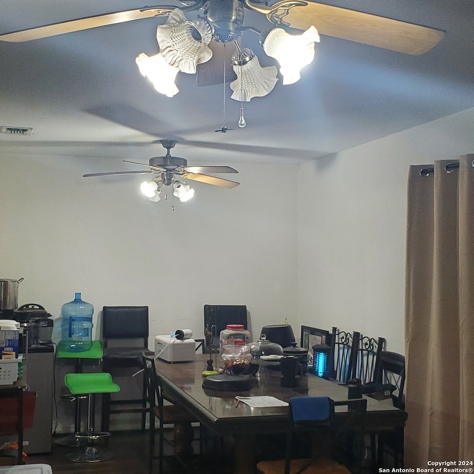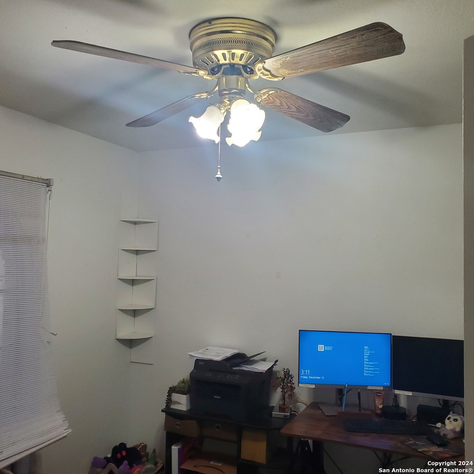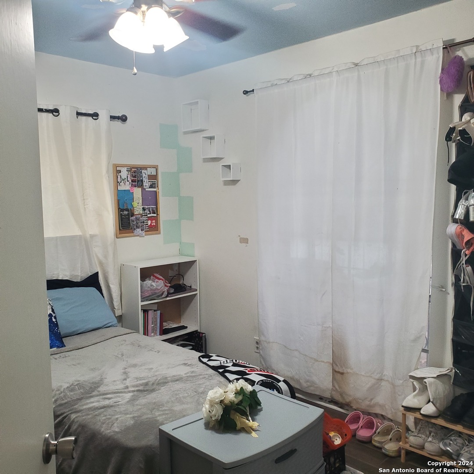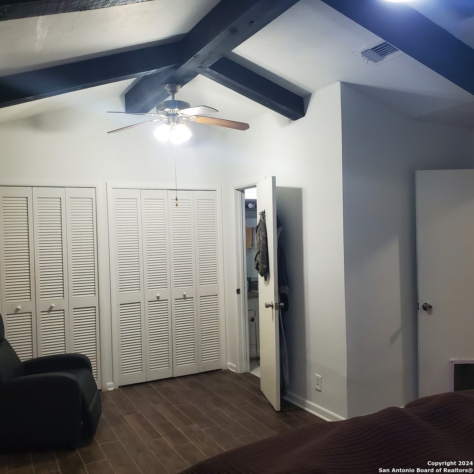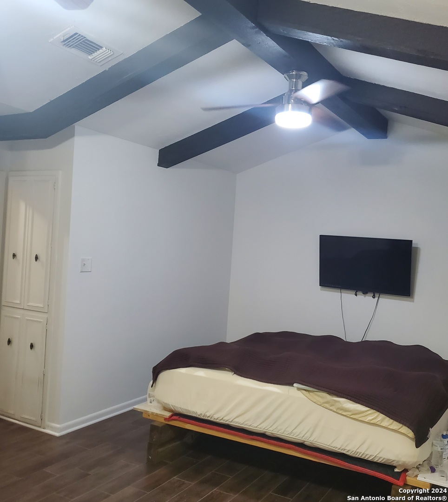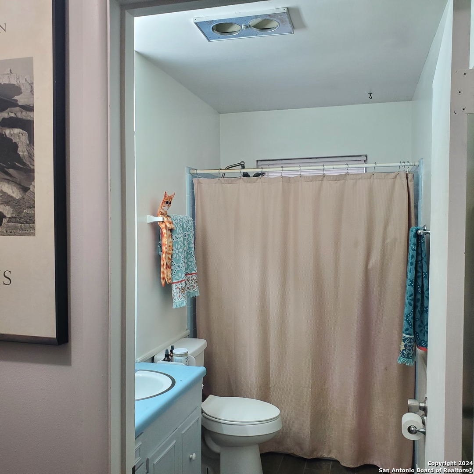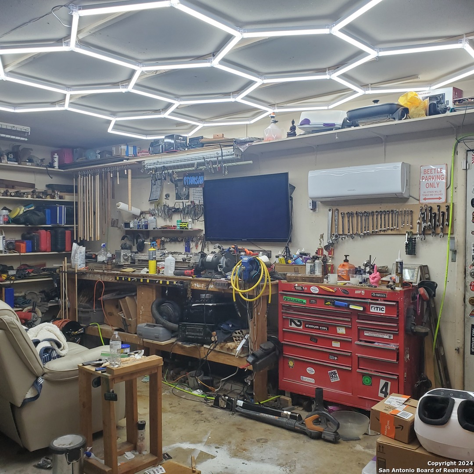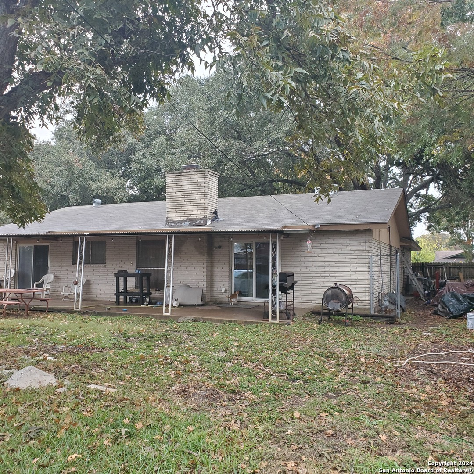Property Details
VALLEYFIELD ST
San Antonio, TX 78222
$215,000
3 BD | 2 BA |
Property Description
Repairs completed, Brand new drain pipes with 10 year warranty! Nice brick home with open floorplan, new wood look tile floors, beamed ceilings and floor to celing windows on almost 1/4 acre with beautiful mature trees and a large covered patio perfect for family cookouts! Workshop in air conditioned garage w/side entrance and includes an EV connection. Centrally located, close to downtown and easy access to 410 and 37.
-
Type: Residential Property
-
Year Built: 1967
-
Cooling: One Central
-
Heating: Central
-
Lot Size: 0.24 Acres
Property Details
- Status:Contract Pending
- Type:Residential Property
- MLS #:1829563
- Year Built:1967
- Sq. Feet:1,535
Community Information
- Address:4255 VALLEYFIELD ST San Antonio, TX 78222
- County:Bexar
- City:San Antonio
- Subdivision:PECAN VALLEY
- Zip Code:78222
School Information
- School System:East Central I.S.D
- High School:East Central
- Middle School:Legacy
- Elementary School:Pecan Valley
Features / Amenities
- Total Sq. Ft.:1,535
- Interior Features:Two Living Area, Separate Dining Room, Eat-In Kitchen, Breakfast Bar, Utility Area in Garage, Secondary Bedroom Down, 1st Floor Lvl/No Steps, High Ceilings, Open Floor Plan
- Fireplace(s): One
- Floor:Ceramic Tile
- Inclusions:Ceiling Fans, Washer Connection, Dryer Connection, Dryer, Self-Cleaning Oven, Stove/Range, Gas Cooking, Dishwasher, Smoke Alarm, Pre-Wired for Security, Gas Water Heater, Garage Door Opener, City Garbage service
- Master Bath Features:Shower Only
- Exterior Features:Covered Patio, Privacy Fence, Decorative Bars, Mature Trees, Dog Run Kennel
- Cooling:One Central
- Heating Fuel:Natural Gas
- Heating:Central
- Master:15x12
- Bedroom 2:12x10
- Bedroom 3:12x10
- Dining Room:12x10
- Family Room:19x12
- Kitchen:12x8
- Office/Study:12x10
Architecture
- Bedrooms:3
- Bathrooms:2
- Year Built:1967
- Stories:1
- Style:One Story
- Roof:Composition
- Foundation:Slab
- Parking:Two Car Garage
Property Features
- Neighborhood Amenities:Park/Playground
- Water/Sewer:Water System
Tax and Financial Info
- Proposed Terms:Conventional, FHA, VA, TX Vet, Cash
- Total Tax:4909
3 BD | 2 BA | 1,535 SqFt
© 2025 Lone Star Real Estate. All rights reserved. The data relating to real estate for sale on this web site comes in part from the Internet Data Exchange Program of Lone Star Real Estate. Information provided is for viewer's personal, non-commercial use and may not be used for any purpose other than to identify prospective properties the viewer may be interested in purchasing. Information provided is deemed reliable but not guaranteed. Listing Courtesy of Suzann Webb with King, REALTORS.

