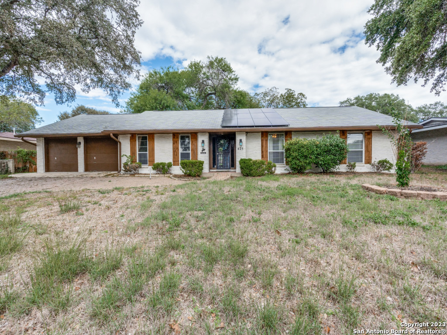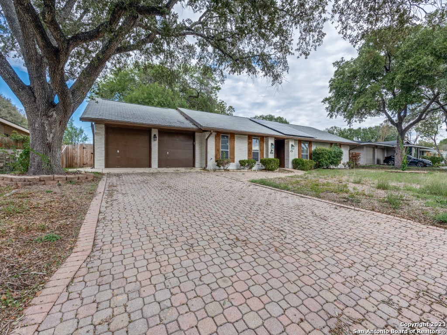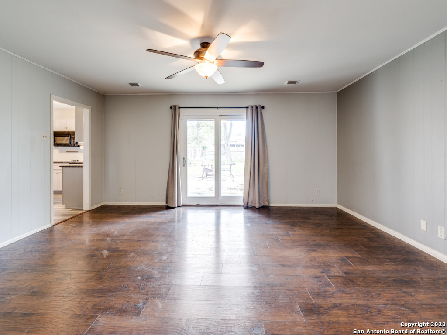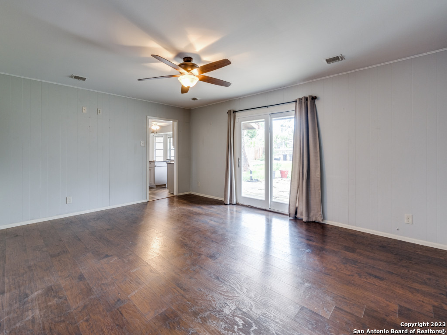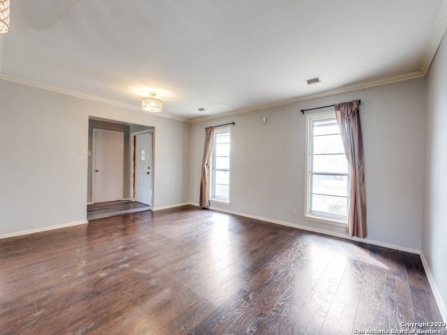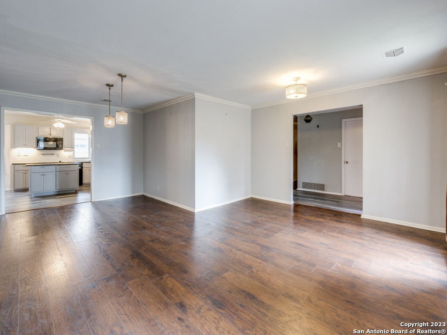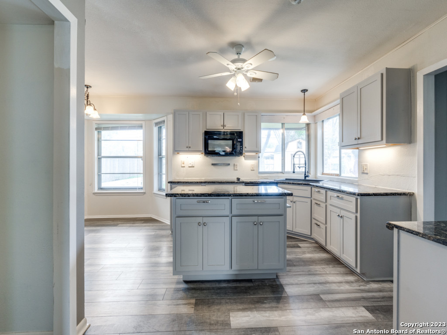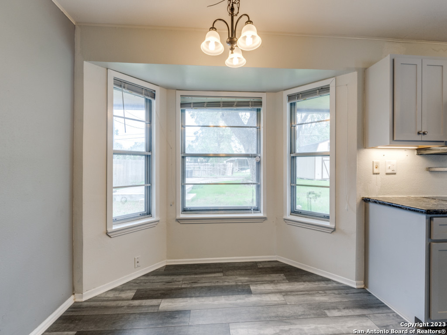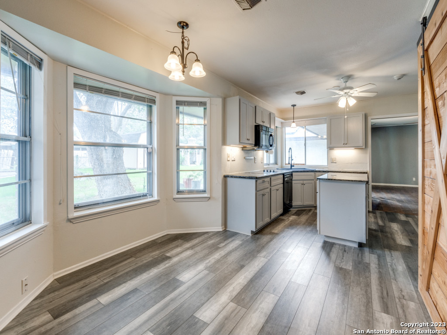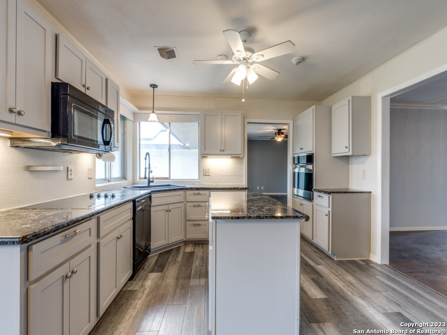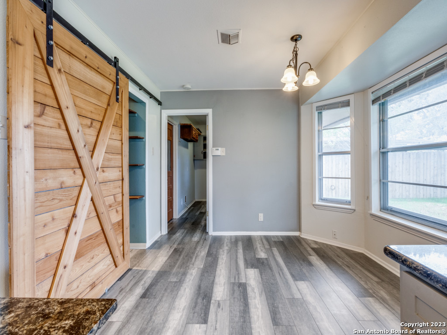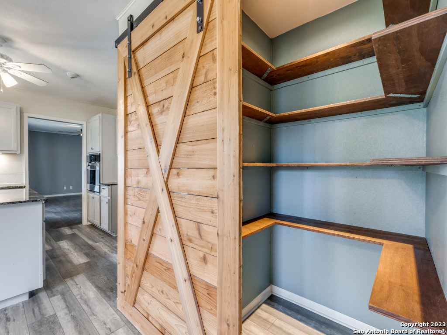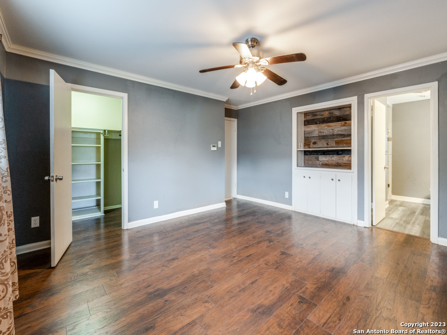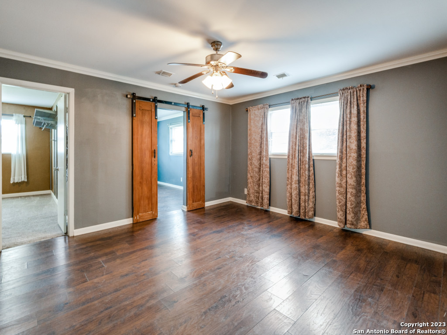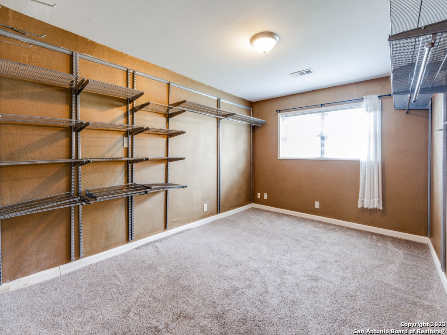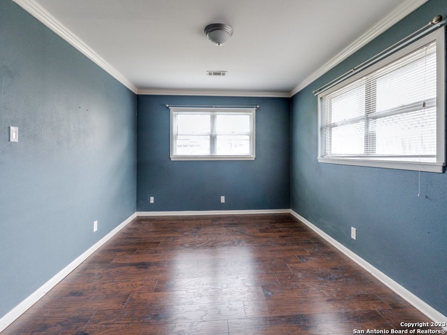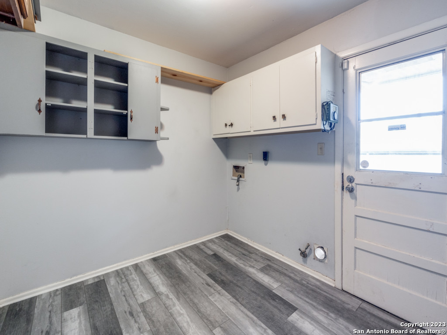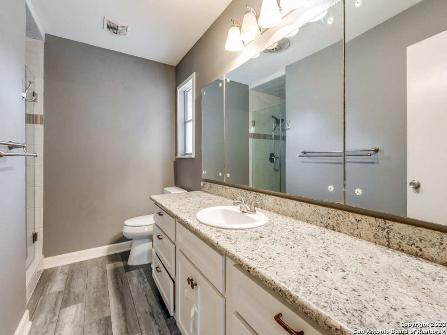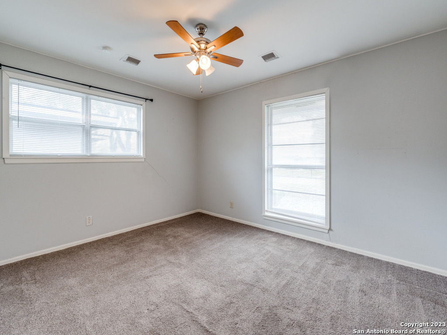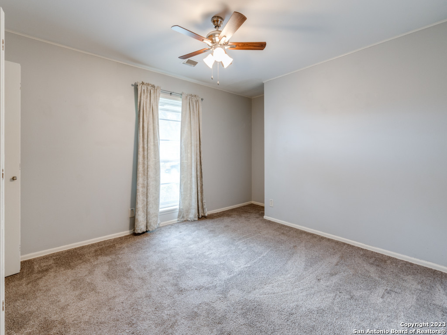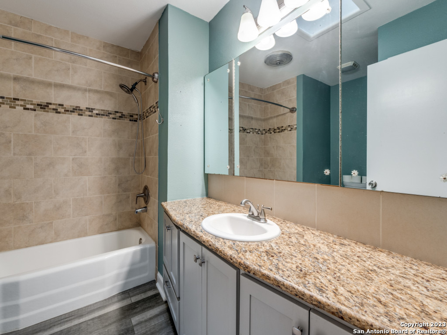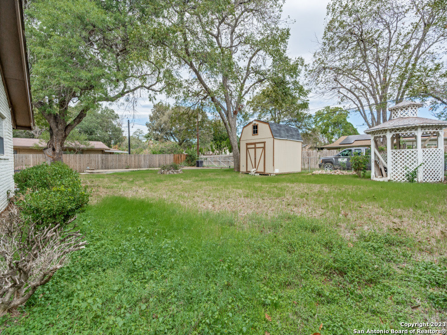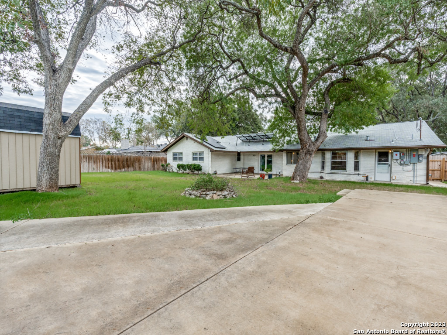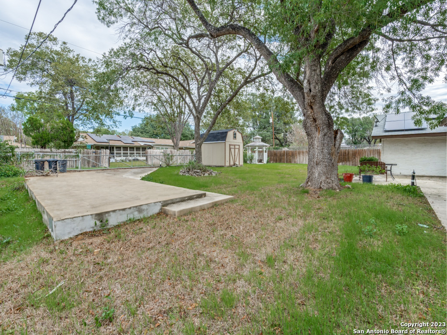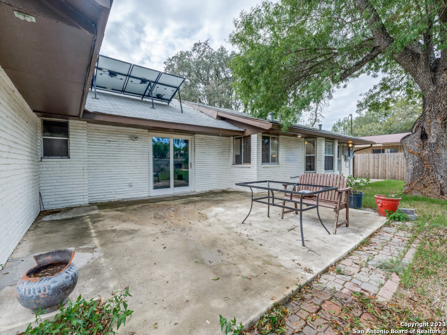Property Details
Winfield Blvd
Windcrest, TX 78239
$349,000
3 BD | 2 BA |
Property Description
***MAJOR PRICE IMPROVEMENT*** Welcome to 425 Winfield Boulevard located in Windcrest, TX! This 3 bedroom and 2 bathroom and 2 car garage, 2593 square feet home features many updated interior and backyard improvements. The inside updated areas focus around the kitchen and the master bedroom. The interior features plenty of storage space, 2 living areas, and an additional 2 large rooms connected to the master bedroom which could be utilized for an office, closet, or nursery and both of these rooms measure 11'X15' each. On the exterior there is a large concrete pad designed for RV or travel trailer storage with water and electric connections already in place. This pad could also possibly be used for constructing an additional storage building or workshop. There is a large sliding gate to access the backyard as well as a 12'X10' storage building located along the back fence. The large backyard features a concrete patio, towering mature trees, and a small fire ring. This home also features a solar panel electric system helping to reduce electric costs for the homeowner. This neighborhood features numerous amenities as well as a small town feel yet inside the city. Come see all that this home has to offer today!
-
Type: Residential Property
-
Year Built: 1963
-
Cooling: One Central
-
Heating: Heat Pump
-
Lot Size: 0.29 Acres
Property Details
- Status:Available
- Type:Residential Property
- MLS #:1730665
- Year Built:1963
- Sq. Feet:2,593
Community Information
- Address:425 Winfield Blvd Windcrest, TX 78239
- County:Bexar
- City:Windcrest
- Subdivision:WINDCREST SEG1/2
- Zip Code:78239
School Information
- School System:North East I.S.D
- High School:Roosevelt
- Middle School:White Ed
- Elementary School:Windcrest
Features / Amenities
- Total Sq. Ft.:2,593
- Interior Features:Two Living Area, Separate Dining Room, Eat-In Kitchen, Two Eating Areas, Island Kitchen, Walk-In Pantry, Study/Library, Utility Room Inside, 1st Floor Lvl/No Steps, Laundry Main Level, Laundry Room
- Fireplace(s): Not Applicable
- Floor:Carpeting, Linoleum, Vinyl, Other
- Inclusions:Ceiling Fans, Cook Top, Built-In Oven, Dishwasher, Electric Water Heater, Plumb for Water Softener
- Master Bath Features:Shower Only
- Exterior Features:Chain Link Fence, Mature Trees, Other - See Remarks
- Cooling:One Central
- Heating Fuel:Natural Gas
- Heating:Heat Pump
- Master:14x15
- Bedroom 2:12x11
- Bedroom 3:14x11
- Dining Room:10x11
- Family Room:18x13
- Kitchen:13x11
Architecture
- Bedrooms:3
- Bathrooms:2
- Year Built:1963
- Stories:1
- Style:One Story
- Roof:Composition
- Foundation:Slab
- Parking:Two Car Garage
Property Features
- Lot Dimensions:142X90
- Neighborhood Amenities:Pool, Clubhouse, Park/Playground, Jogging Trails, Sports Court
- Water/Sewer:Water System, Sewer System
Tax and Financial Info
- Proposed Terms:Conventional, VA, Cash
- Total Tax:7600
3 BD | 2 BA | 2,593 SqFt
© 2024 Lone Star Real Estate. All rights reserved. The data relating to real estate for sale on this web site comes in part from the Internet Data Exchange Program of Lone Star Real Estate. Information provided is for viewer's personal, non-commercial use and may not be used for any purpose other than to identify prospective properties the viewer may be interested in purchasing. Information provided is deemed reliable but not guaranteed. Listing Courtesy of Cody Orr with South LLC.

