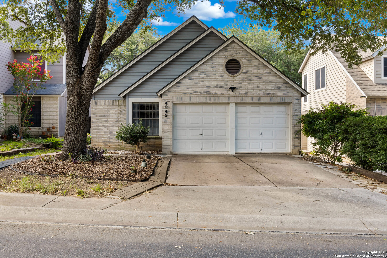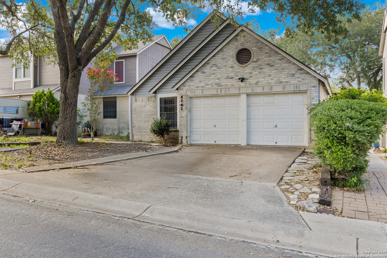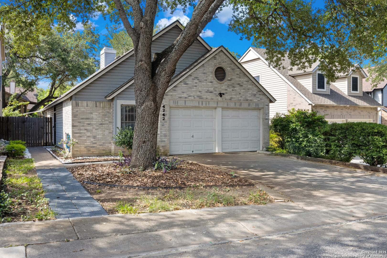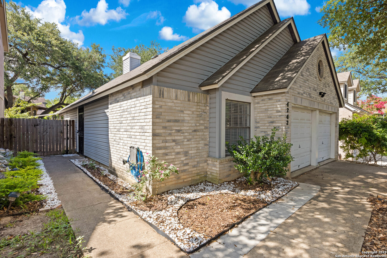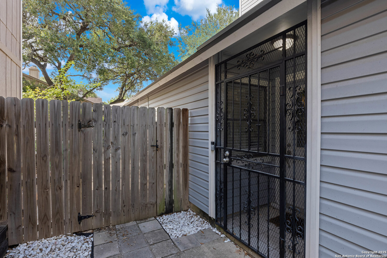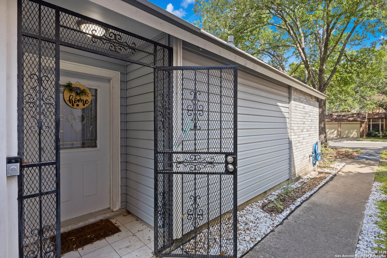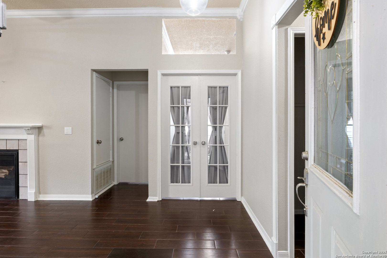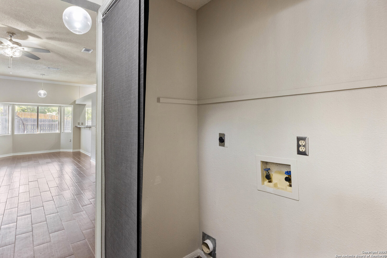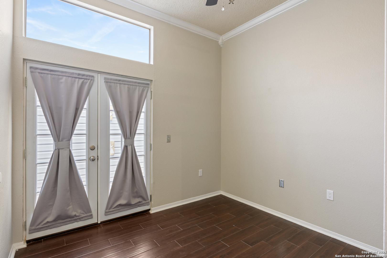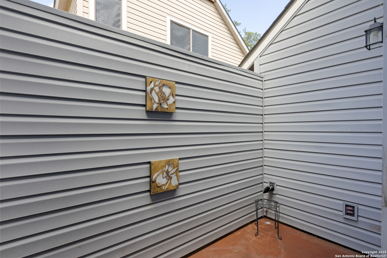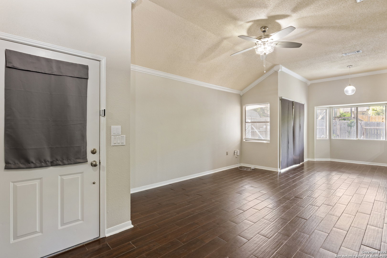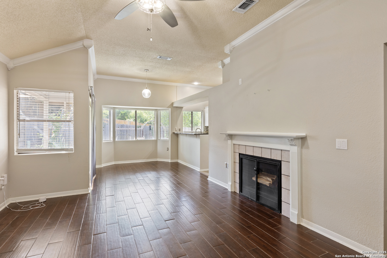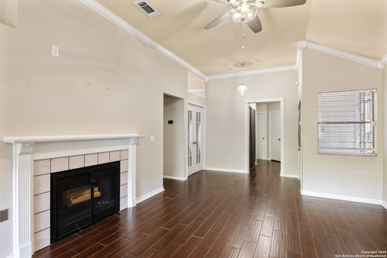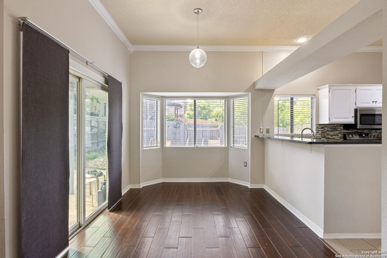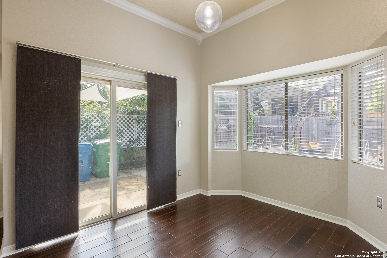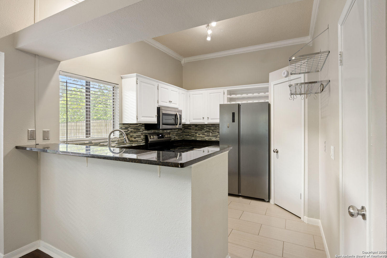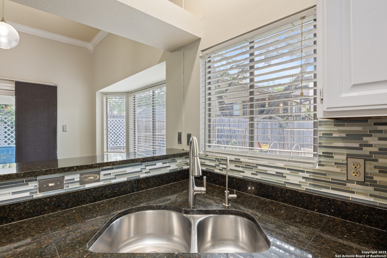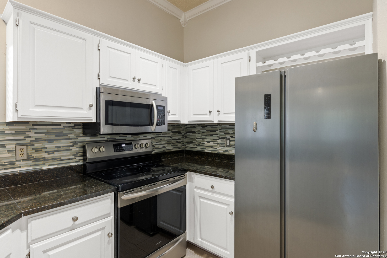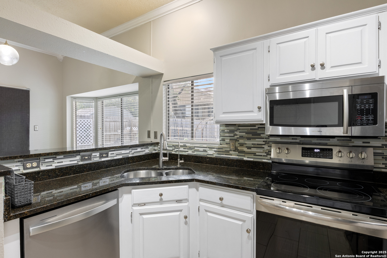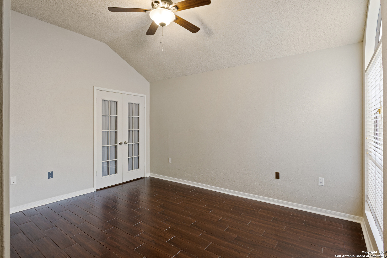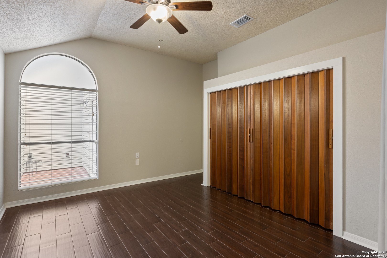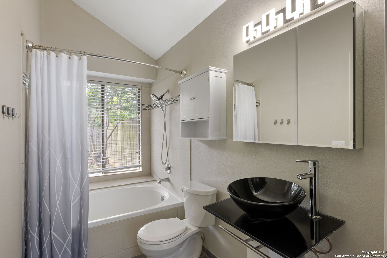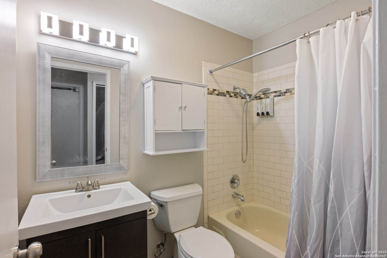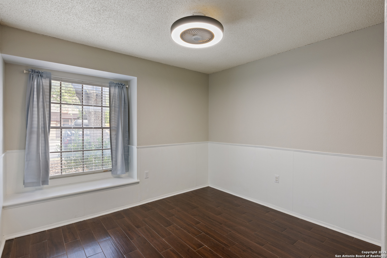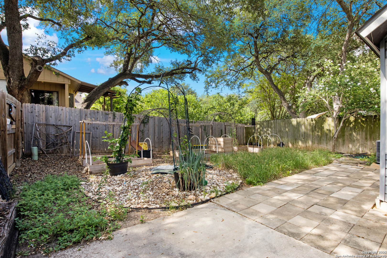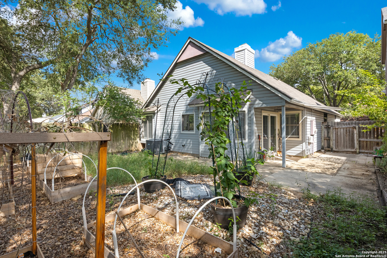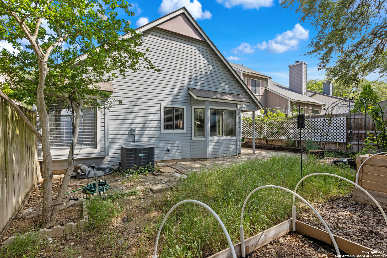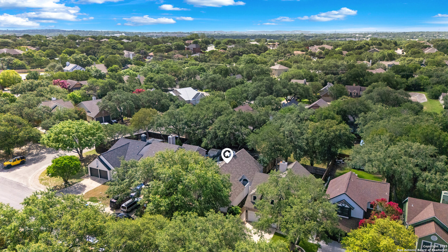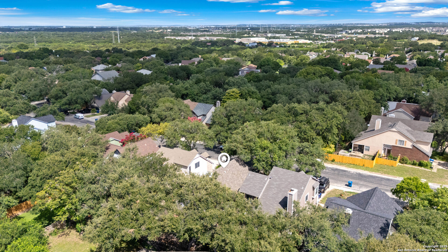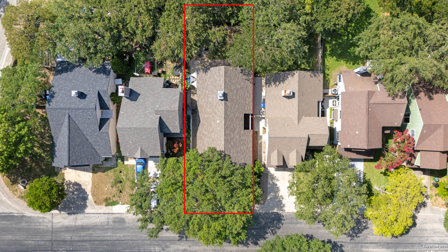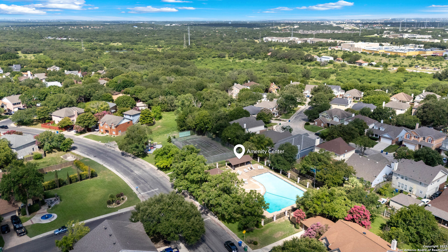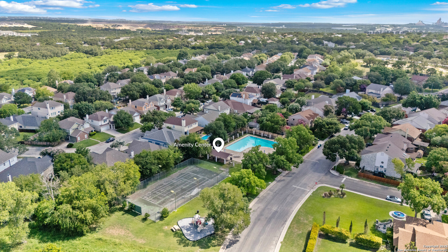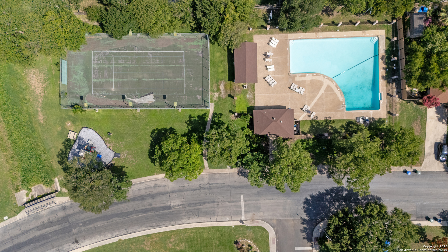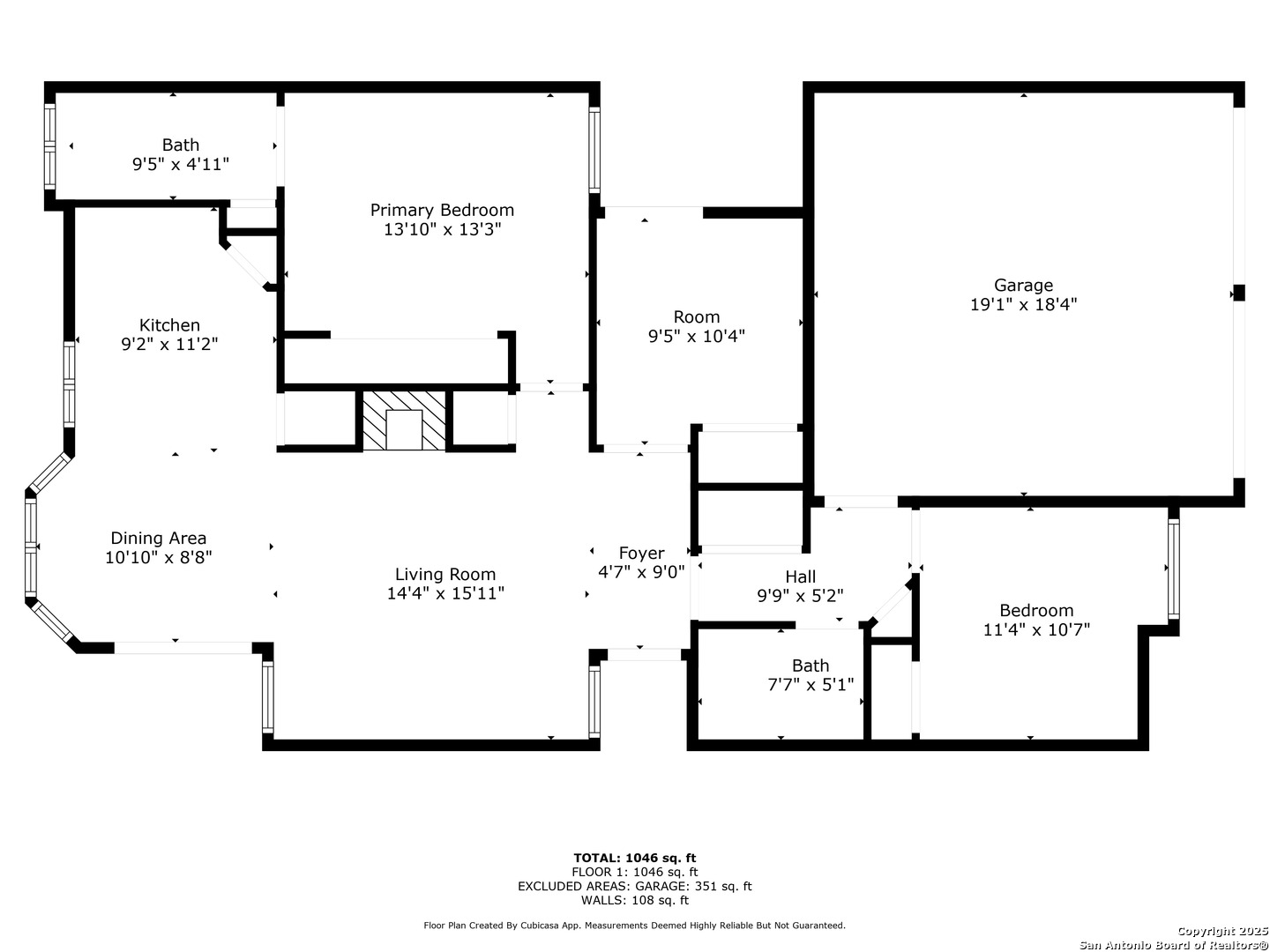Property Details
Shady Tree Ln
San Antonio, TX 78247
$260,000
3 BD | 2 BA |
Property Description
Welcome to this charming, move-in ready home nestled in the welcoming Hidden Oaks community. Thoughtfully updated with modern touches, this single-story beauty offers a warm and inviting open-concept layout with abundant natural light, high ceilings, and neutral tones throughout. The spacious living area flows effortlessly into a crisp, refreshed kitchen featuring granite countertops, stainless steel appliances, white cabinetry, and a subway tile backsplash. The primary suite serves as a relaxing retreat, complete with a walk-in closet and private ensuite with updated fixtures and a tub/shower combo. Two additional bedrooms are well-sized and share a full bathroom, offering flexibility for guests, a home office, or a growing family. Step outside to a large backyard with a covered patio, ideal for entertaining, relaxing, or enjoying Texas sunsets. With curb appeal, smart interior updates, and a convenient location near shopping, dining, and major highways, this home has it all-don't miss your chance to make it yours! Text HBINFO to 59559 for special financing or to schedule a private tour!
-
Type: Residential Property
-
Year Built: 1987
-
Cooling: One Central
-
Heating: Central,1 Unit
-
Lot Size: 0.09 Acres
Property Details
- Status:Available
- Type:Residential Property
- MLS #:1880981
- Year Built:1987
- Sq. Feet:1,134
Community Information
- Address:4242 Shady Tree Ln San Antonio, TX 78247
- County:Bexar
- City:San Antonio
- Subdivision:HIDDEN OAKS
- Zip Code:78247
School Information
- School System:North East I.S.D.
- High School:Madison
- Middle School:Harris
- Elementary School:Longs Creek
Features / Amenities
- Total Sq. Ft.:1,134
- Interior Features:One Living Area, Liv/Din Combo, Breakfast Bar, Utility Room Inside, 1st Floor Lvl/No Steps, High Ceilings, Open Floor Plan, Cable TV Available, High Speed Internet, Laundry in Closet, Attic - Access only
- Fireplace(s): One, Living Room, Wood Burning
- Floor:Ceramic Tile
- Inclusions:Ceiling Fans, Washer Connection, Dryer Connection, Self-Cleaning Oven, Microwave Oven, Stove/Range, Refrigerator, Disposal, Dishwasher, Smoke Alarm, Security System (Owned), Electric Water Heater, Garage Door Opener, Smooth Cooktop, Solid Counter Tops
- Master Bath Features:Tub/Shower Combo
- Exterior Features:Covered Patio, Privacy Fence, Mature Trees
- Cooling:One Central
- Heating Fuel:Electric
- Heating:Central, 1 Unit
- Master:13x13
- Bedroom 2:9x10
- Bedroom 3:11x10
- Dining Room:10x8
- Kitchen:9x11
Architecture
- Bedrooms:3
- Bathrooms:2
- Year Built:1987
- Stories:1
- Style:One Story
- Roof:Composition
- Foundation:Slab
- Parking:Two Car Garage, Attached
Property Features
- Neighborhood Amenities:None
- Water/Sewer:City
Tax and Financial Info
- Proposed Terms:Conventional, FHA, VA, Cash
- Total Tax:6083.89
3 BD | 2 BA | 1,134 SqFt
© 2025 Lone Star Real Estate. All rights reserved. The data relating to real estate for sale on this web site comes in part from the Internet Data Exchange Program of Lone Star Real Estate. Information provided is for viewer's personal, non-commercial use and may not be used for any purpose other than to identify prospective properties the viewer may be interested in purchasing. Information provided is deemed reliable but not guaranteed. Listing Courtesy of Zachariah Castillo with Keller Williams City-View.

