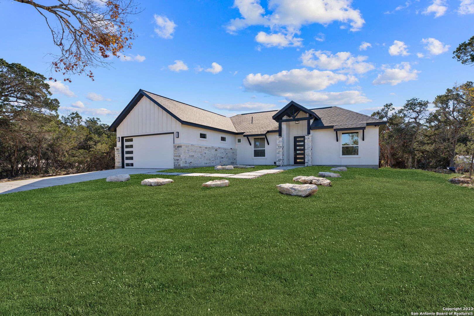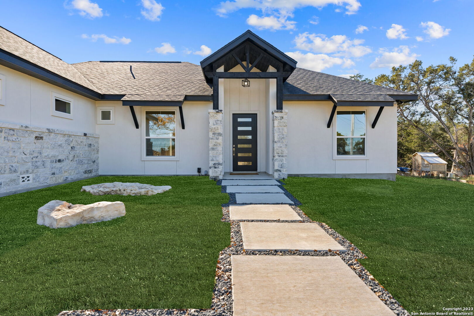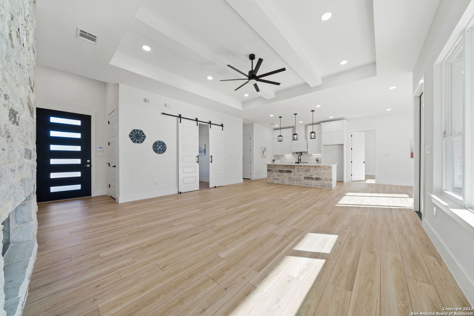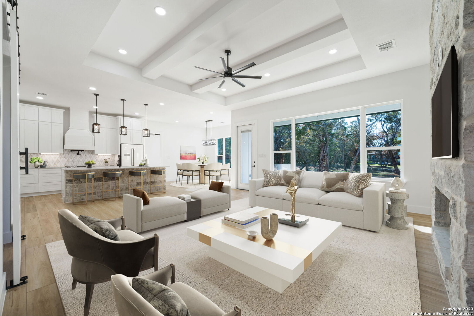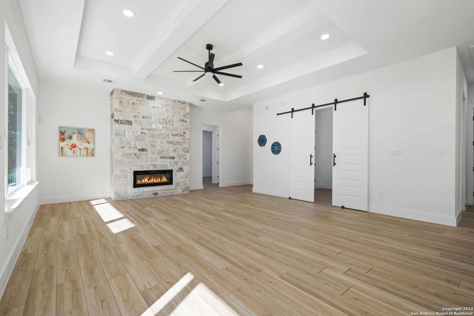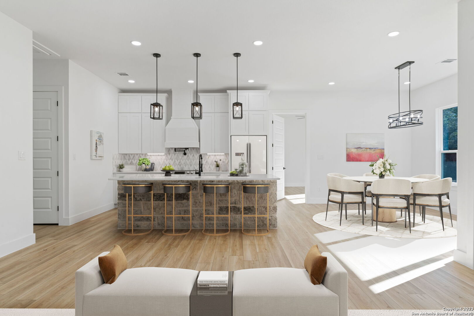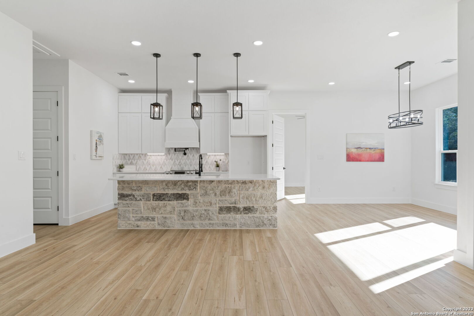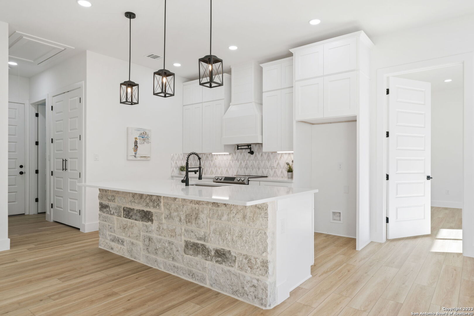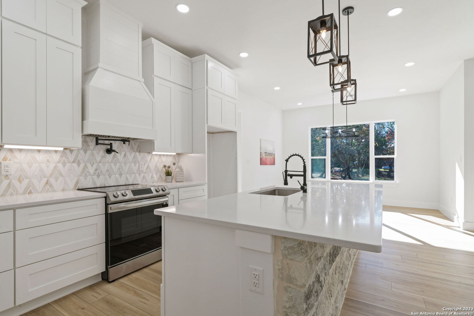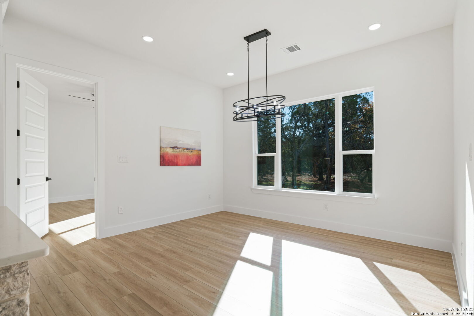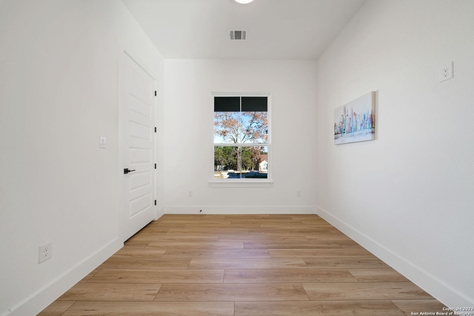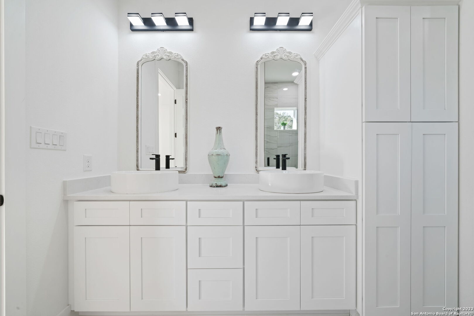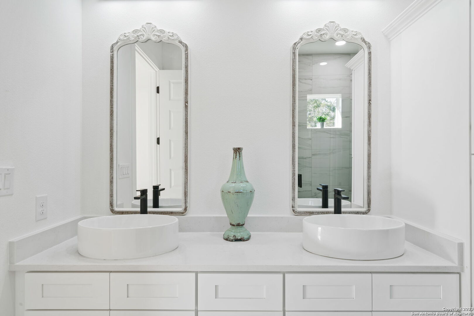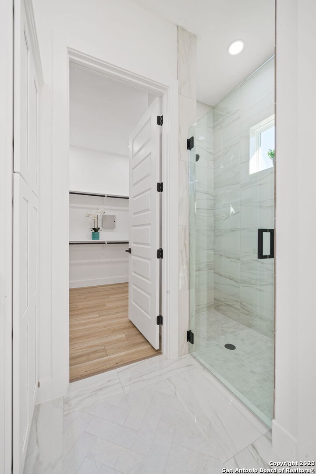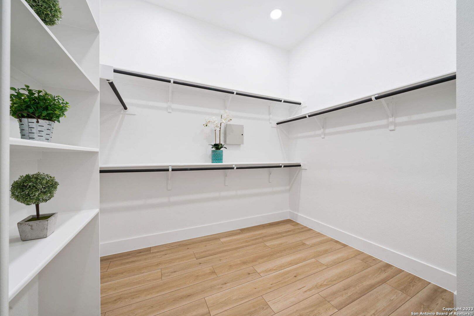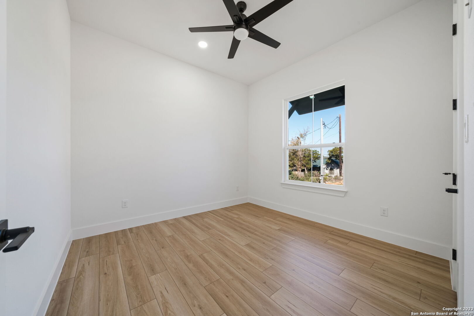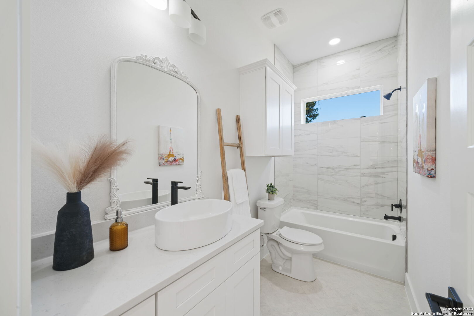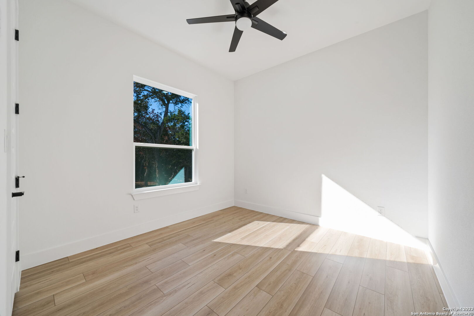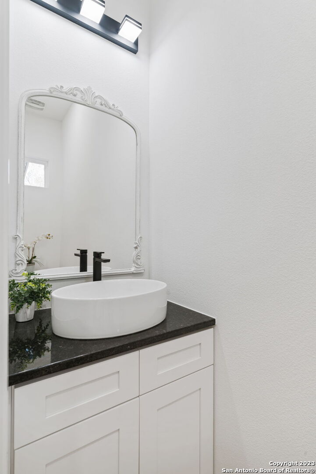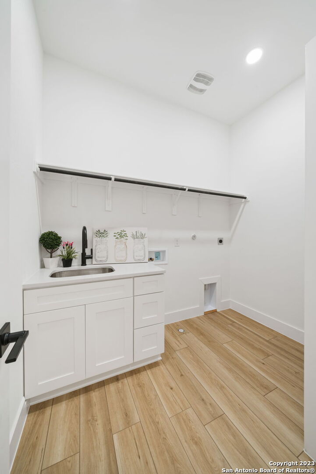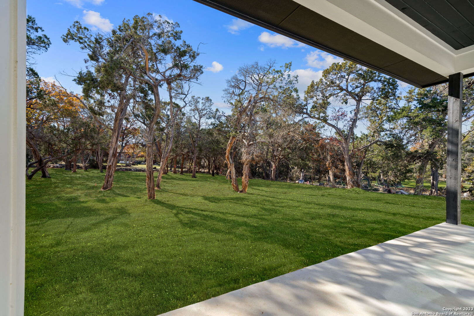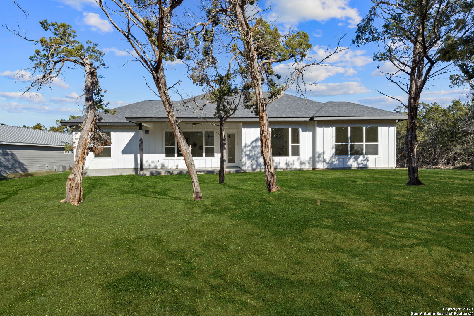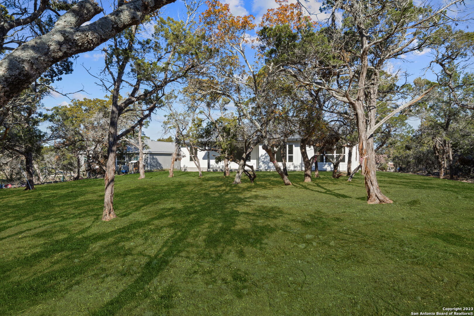Property Details
eagle rock
Spring Branch, TX 78070
$495,000
3 BD | 3 BA |
Property Description
**OPEN HOUSE- SUNDAY, MAY 19TH 12-4 PM*** Welcome to modern luxury in this newly constructed home! Boasting 3 bedrooms & 2.5 bathrooms, this residence is designed for comfort and style. The open-concept layout creates a spacious feel, complemented by a stylish study featuring a trendy barn door for added charm. Step into relaxation in the master bedroom, complete with a walk-in shower and solid countertops that enhance the overall sense of sophistication. No detail is overlooked, with the entire home featuring luxurious vinyl plank flooring-no carpet in sight. The oversized garage provides ample space for storage, while the fireplace adds a cozy touch to the living area. Enjoy the outdoors on your covered patio, overlooking a generous half-acre lot that offers both space and privacy. Located close to Canyon Lake, this home provides the perfect blend of serenity and convenience. Rest easy knowing your investment is protected by a 2-10 builder warranty, ensuring peace of mind for years to come. This home is a harmonious combination of contemporary design, quality craftsmanship, and thoughtful details. Schedule your showing today!!
-
Type: Residential Property
-
Year Built: 2023
-
Cooling: One Central
-
Heating: Central,1 Unit
-
Lot Size: 0.51 Acres
Property Details
- Status:Available
- Type:Residential Property
- MLS #:1763169
- Year Built:2023
- Sq. Feet:1,935
Community Information
- Address:424 eagle rock Spring Branch, TX 78070
- County:Comal
- City:Spring Branch
- Subdivision:CYPRESS COVE COMAL
- Zip Code:78070
School Information
- School System:Comal
- High School:Canyon Lake
- Middle School:Mountain Valley
- Elementary School:Rebecca Creek
Features / Amenities
- Total Sq. Ft.:1,935
- Interior Features:One Living Area, Liv/Din Combo, Eat-In Kitchen, Island Kitchen, Study/Library, Secondary Bedroom Down, 1st Floor Lvl/No Steps, High Ceilings, Open Floor Plan, Laundry Main Level, Laundry Room, Walk in Closets
- Fireplace(s): One, Family Room, Glass/Enclosed Screen, Other
- Floor:Vinyl
- Inclusions:Ceiling Fans, Washer Connection, Dryer Connection, Stove/Range, Dishwasher, Security System (Owned), Electric Water Heater, Garage Door Opener, Plumb for Water Softener, Smooth Cooktop, Solid Counter Tops
- Master Bath Features:Shower Only, Double Vanity
- Exterior Features:Patio Slab, Covered Patio, Mature Trees
- Cooling:One Central
- Heating Fuel:Electric
- Heating:Central, 1 Unit
- Master:15x15
- Bedroom 2:11x11
- Bedroom 3:11x11
- Family Room:20x18
- Kitchen:14x13
- Office/Study:10x9
Architecture
- Bedrooms:3
- Bathrooms:3
- Year Built:2023
- Stories:1
- Style:One Story
- Roof:Composition
- Foundation:Slab
- Parking:Two Car Garage, Attached
Property Features
- Neighborhood Amenities:Pool, Tennis, Park/Playground
- Water/Sewer:Water System, Aerobic Septic
Tax and Financial Info
- Proposed Terms:Conventional, FHA, VA, Cash
- Total Tax:1579.73
3 BD | 3 BA | 1,935 SqFt
© 2024 Lone Star Real Estate. All rights reserved. The data relating to real estate for sale on this web site comes in part from the Internet Data Exchange Program of Lone Star Real Estate. Information provided is for viewer's personal, non-commercial use and may not be used for any purpose other than to identify prospective properties the viewer may be interested in purchasing. Information provided is deemed reliable but not guaranteed. Listing Courtesy of Beth Ann Falcon with Keller Williams Legacy.

