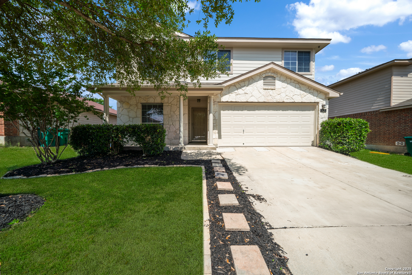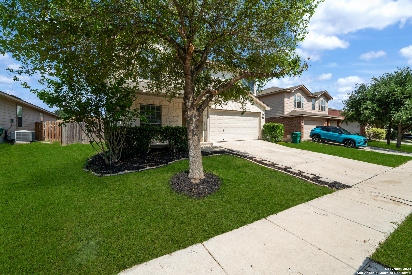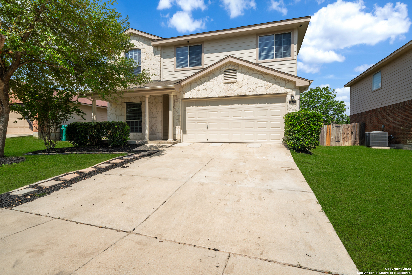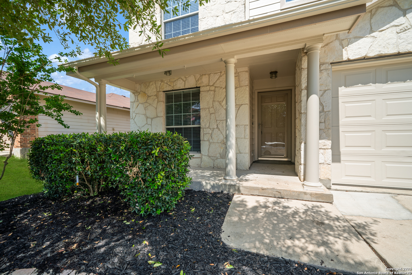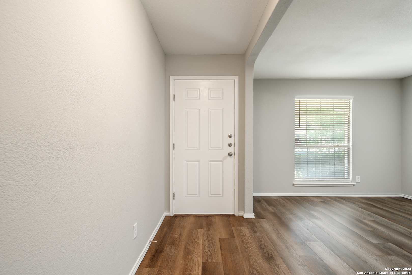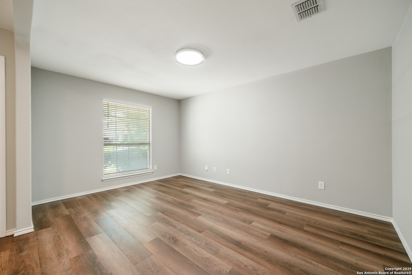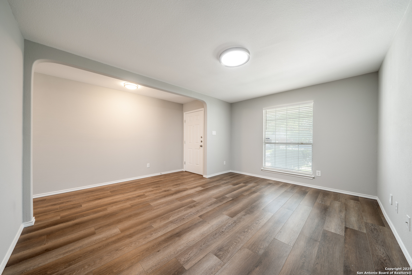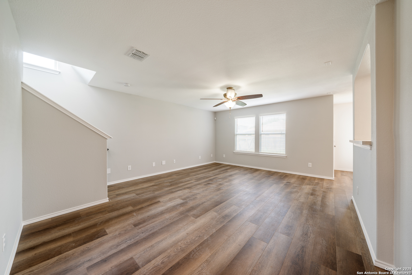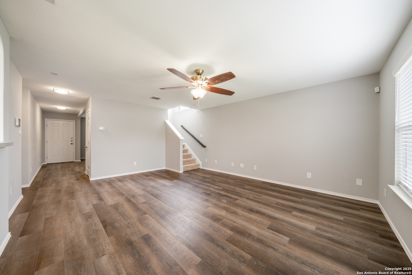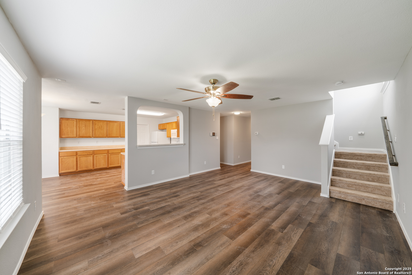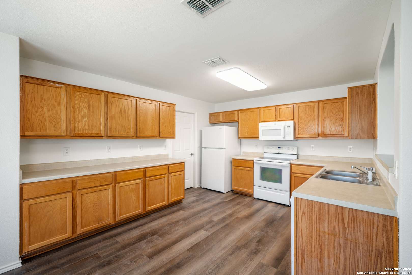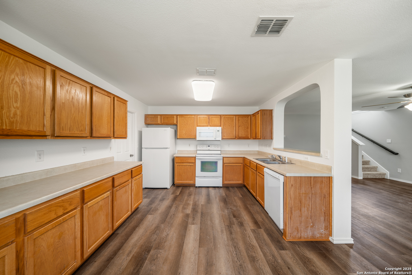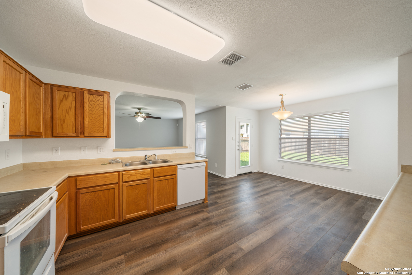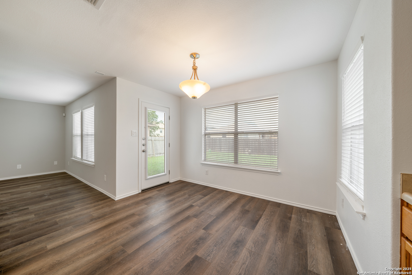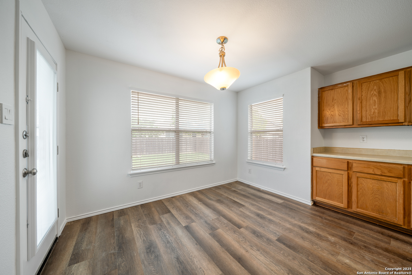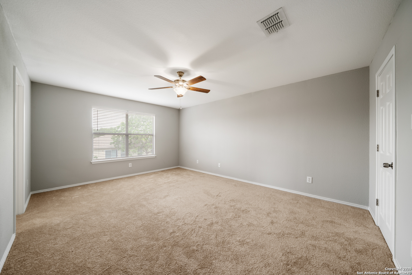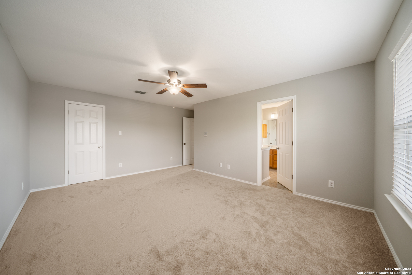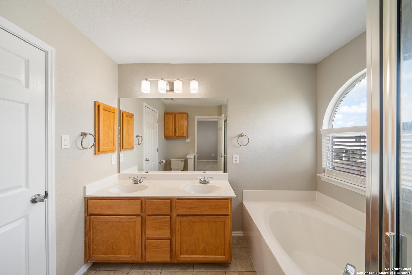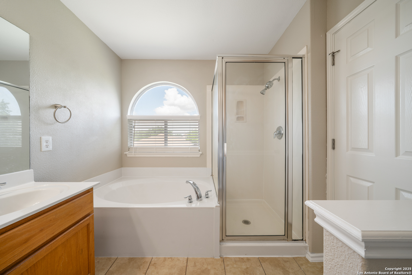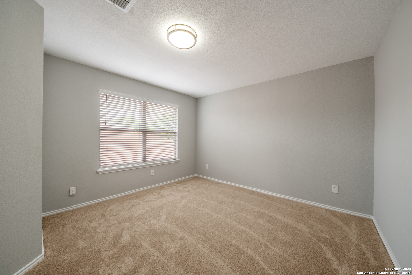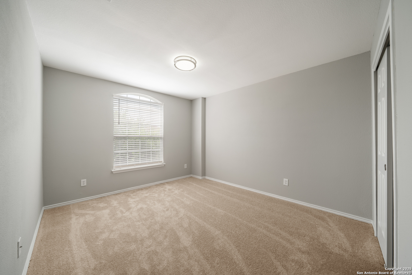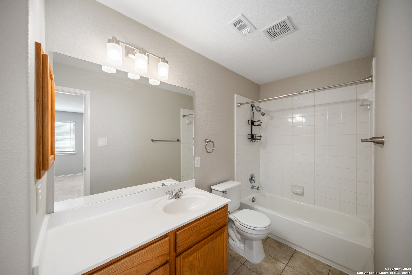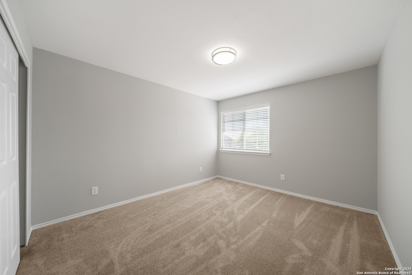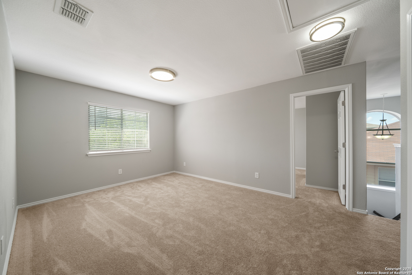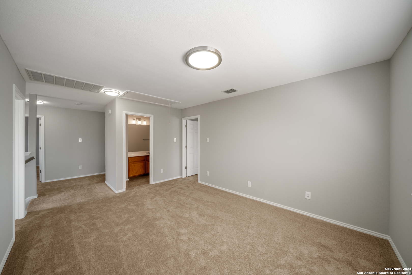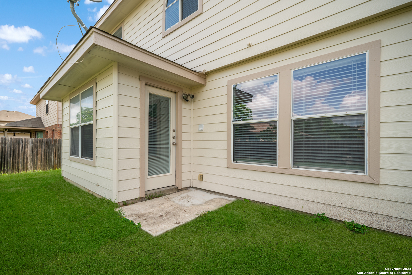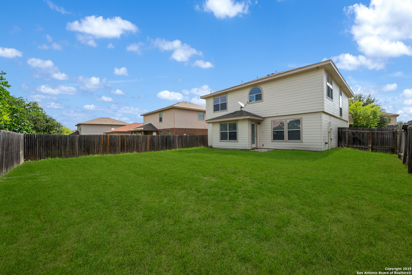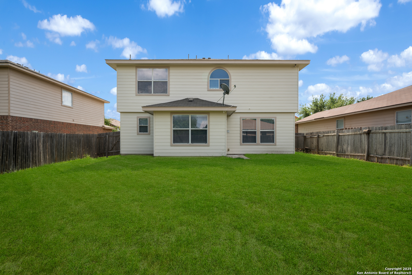Property Details
REBA
Converse, TX 78109
$259,000
4 BD | 3 BA |
Property Description
I am pleased to present a remarkable property that offers an exceptional living experience. This beautiful home features two distinct living areas and two dining spaces, providing ample room for both relaxation and entertainment. The bedrooms are generously sized and complemented by large closets, ensuring comfortable and organized living. The residence is in excellent condition and is move-in ready. The downstairs area includes two separate living spaces, while the upstairs features a game room for recreational activities. The master bedroom is conveniently located on the upper level, along with the remaining three bedrooms Furthermore, this home benefits from its proximity to Randolph Air Force Base (RAFB), Interstate 35 (IH35), Loop 1604, and The Forum Shopping Center, offering convenient access to various amenities and destinations. Should you have any inquiries or wish to schedule a viewing, please do not hesitate to contact our office.
-
Type: Residential Property
-
Year Built: 2007
-
Cooling: One Central
-
Heating: Central
-
Lot Size: 0.14 Acres
Property Details
- Status:Available
- Type:Residential Property
- MLS #:1865675
- Year Built:2007
- Sq. Feet:2,361
Community Information
- Address:423 REBA Converse, TX 78109
- County:Bexar
- City:Converse
- Subdivision:ASTORIA PLACE
- Zip Code:78109
School Information
- School System:Judson
- High School:Call District
- Middle School:Call District
- Elementary School:Call District
Features / Amenities
- Total Sq. Ft.:2,361
- Interior Features:Two Living Area, Separate Dining Room, Eat-In Kitchen, Two Eating Areas, Island Kitchen, Breakfast Bar, Walk-In Pantry, Game Room, Utility Room Inside, All Bedrooms Upstairs, Open Floor Plan, Cable TV Available, High Speed Internet
- Fireplace(s): Not Applicable
- Floor:Carpeting, Vinyl
- Inclusions:Ceiling Fans, Washer Connection, Dryer Connection, Self-Cleaning Oven, Microwave Oven, Stove/Range, Refrigerator, Disposal, Dishwasher, Ice Maker Connection
- Master Bath Features:Tub/Shower Separate, Double Vanity
- Exterior Features:Privacy Fence, Sprinkler System, Double Pane Windows
- Cooling:One Central
- Heating Fuel:Electric
- Heating:Central
- Master:17x14
- Bedroom 2:13x11
- Bedroom 3:13x12
- Bedroom 4:15x13
- Dining Room:15x11
- Family Room:19x16
- Kitchen:14x14
Architecture
- Bedrooms:4
- Bathrooms:3
- Year Built:2007
- Stories:2
- Style:Two Story
- Roof:Composition
- Foundation:Slab
- Parking:Two Car Garage
Property Features
- Neighborhood Amenities:None
- Water/Sewer:Water System, Sewer System
Tax and Financial Info
- Proposed Terms:Conventional, FHA, VA, TX Vet, Cash
- Total Tax:6200
4 BD | 3 BA | 2,361 SqFt
© 2025 Lone Star Real Estate. All rights reserved. The data relating to real estate for sale on this web site comes in part from the Internet Data Exchange Program of Lone Star Real Estate. Information provided is for viewer's personal, non-commercial use and may not be used for any purpose other than to identify prospective properties the viewer may be interested in purchasing. Information provided is deemed reliable but not guaranteed. Listing Courtesy of Rudy Andabaker with Global Realty Group.

