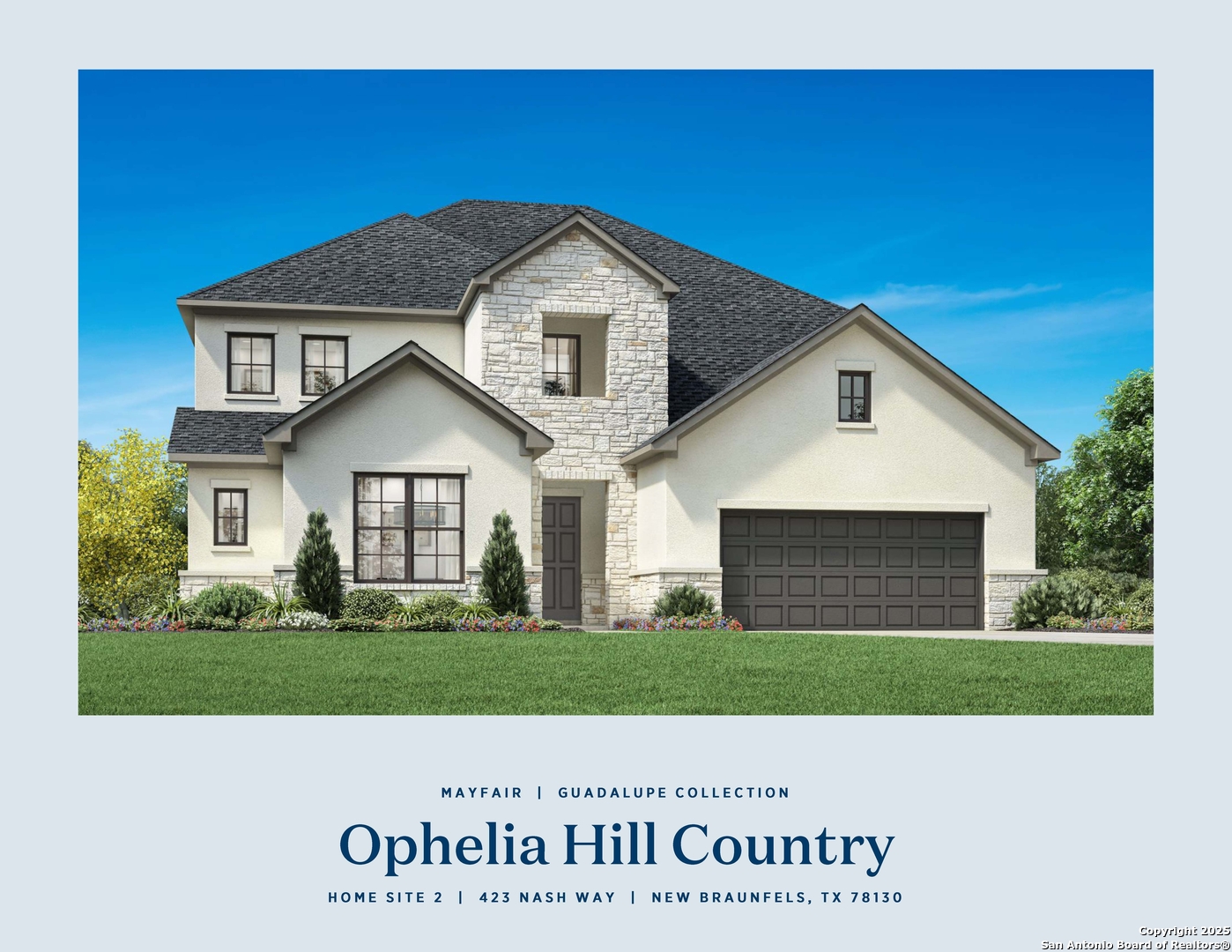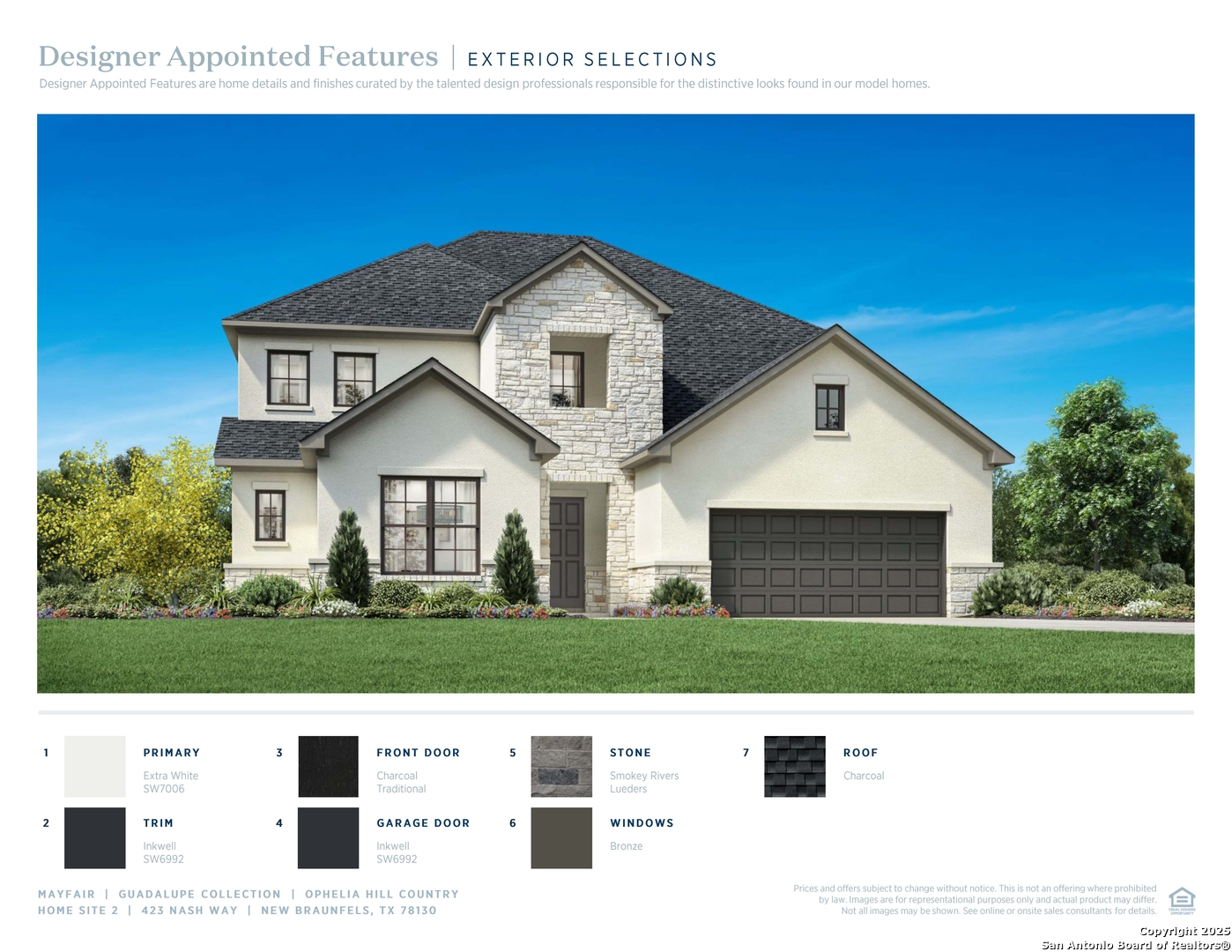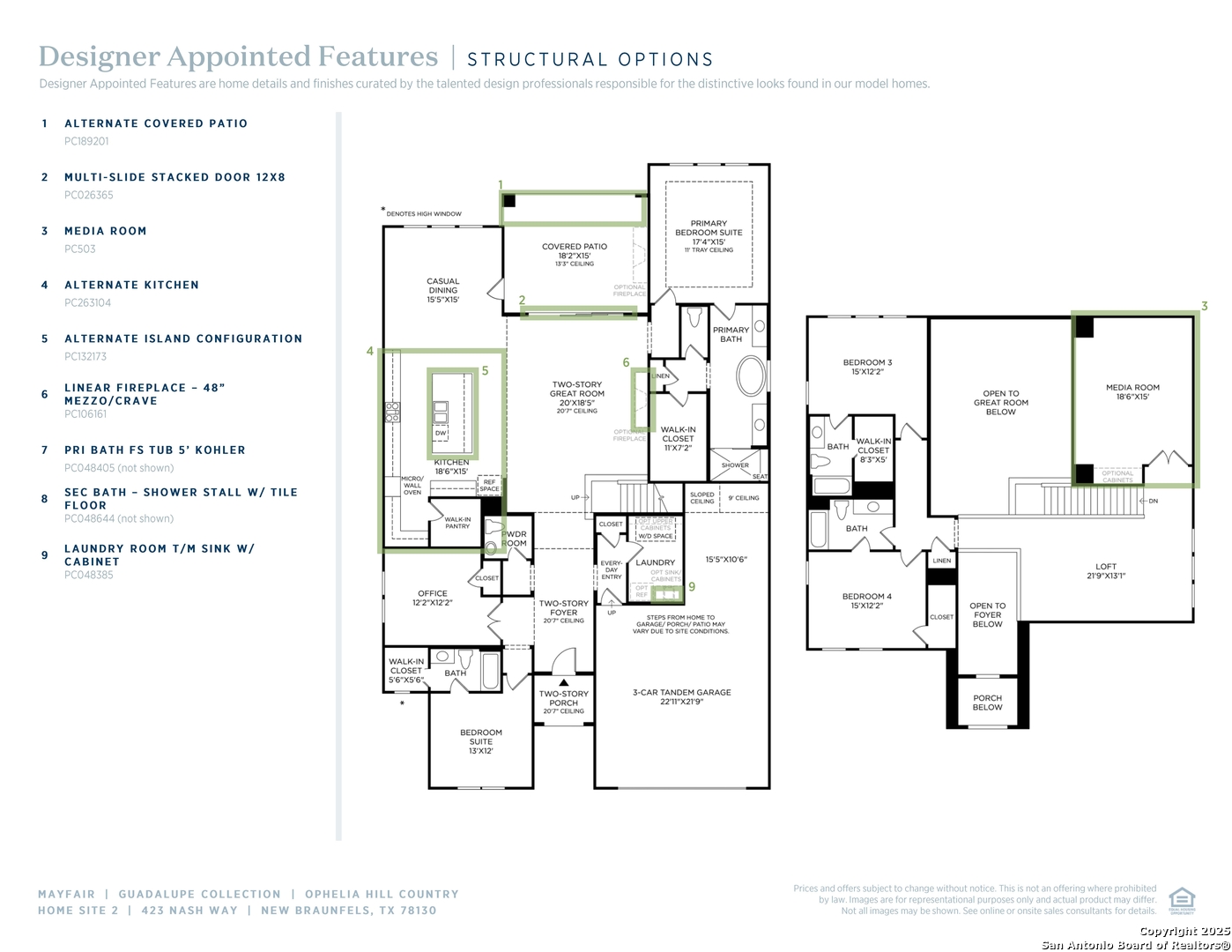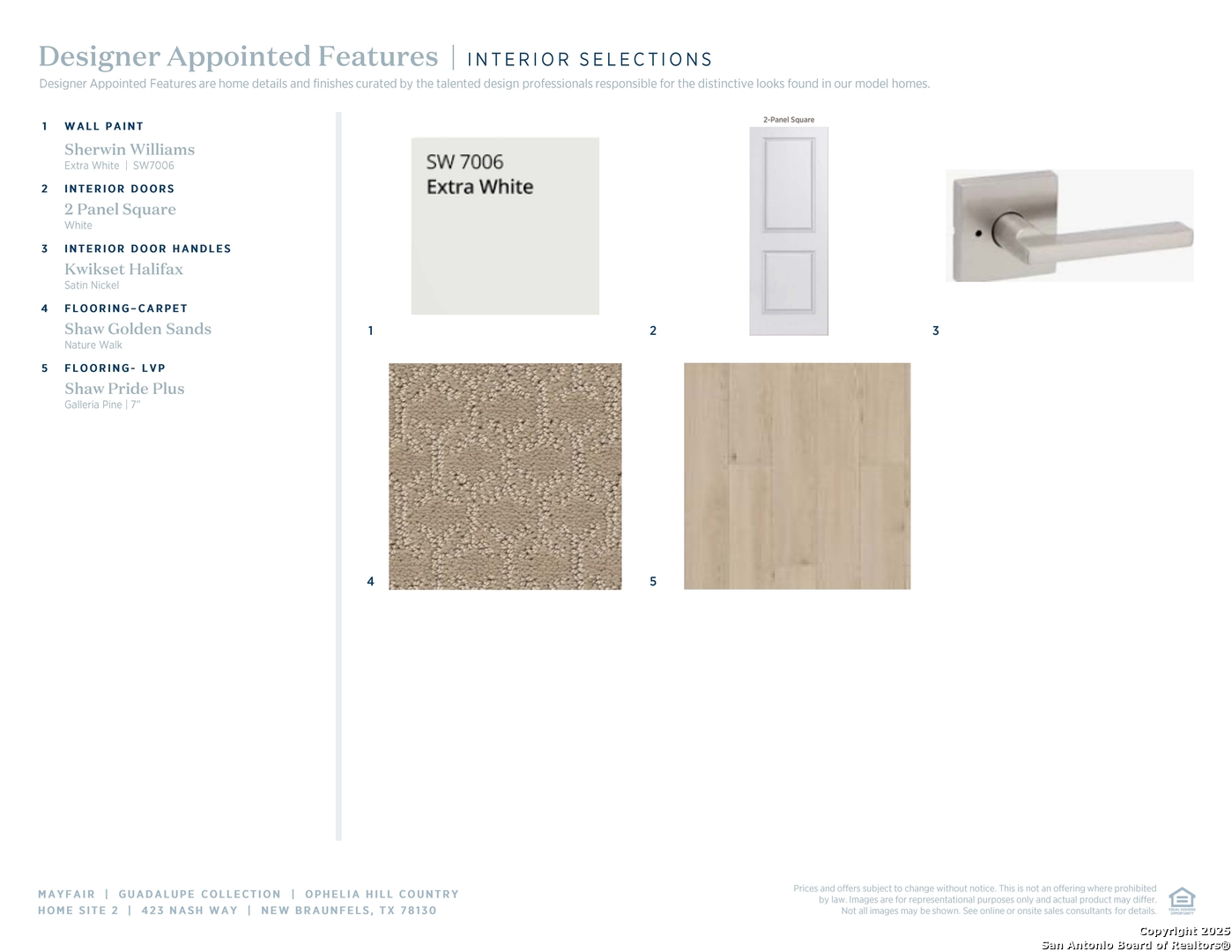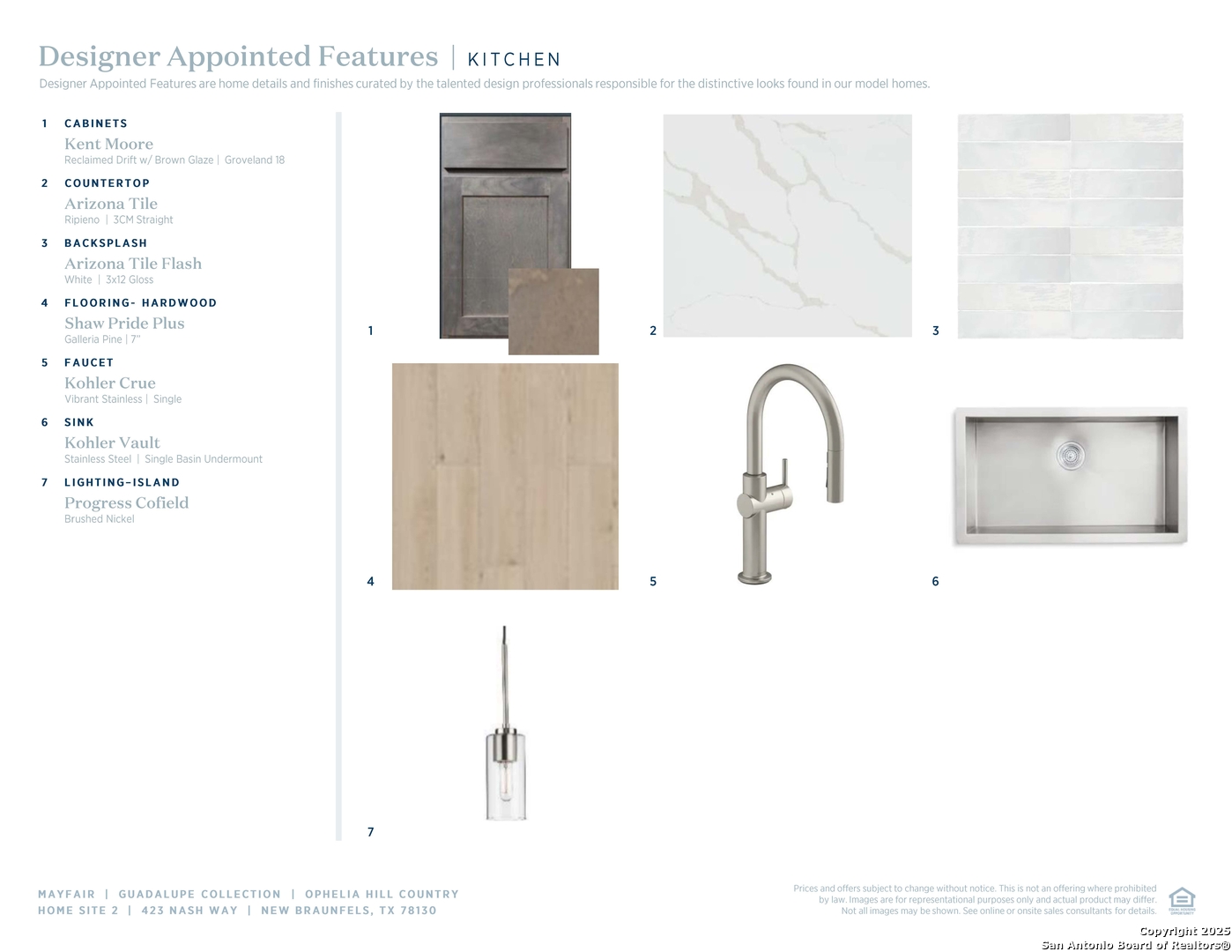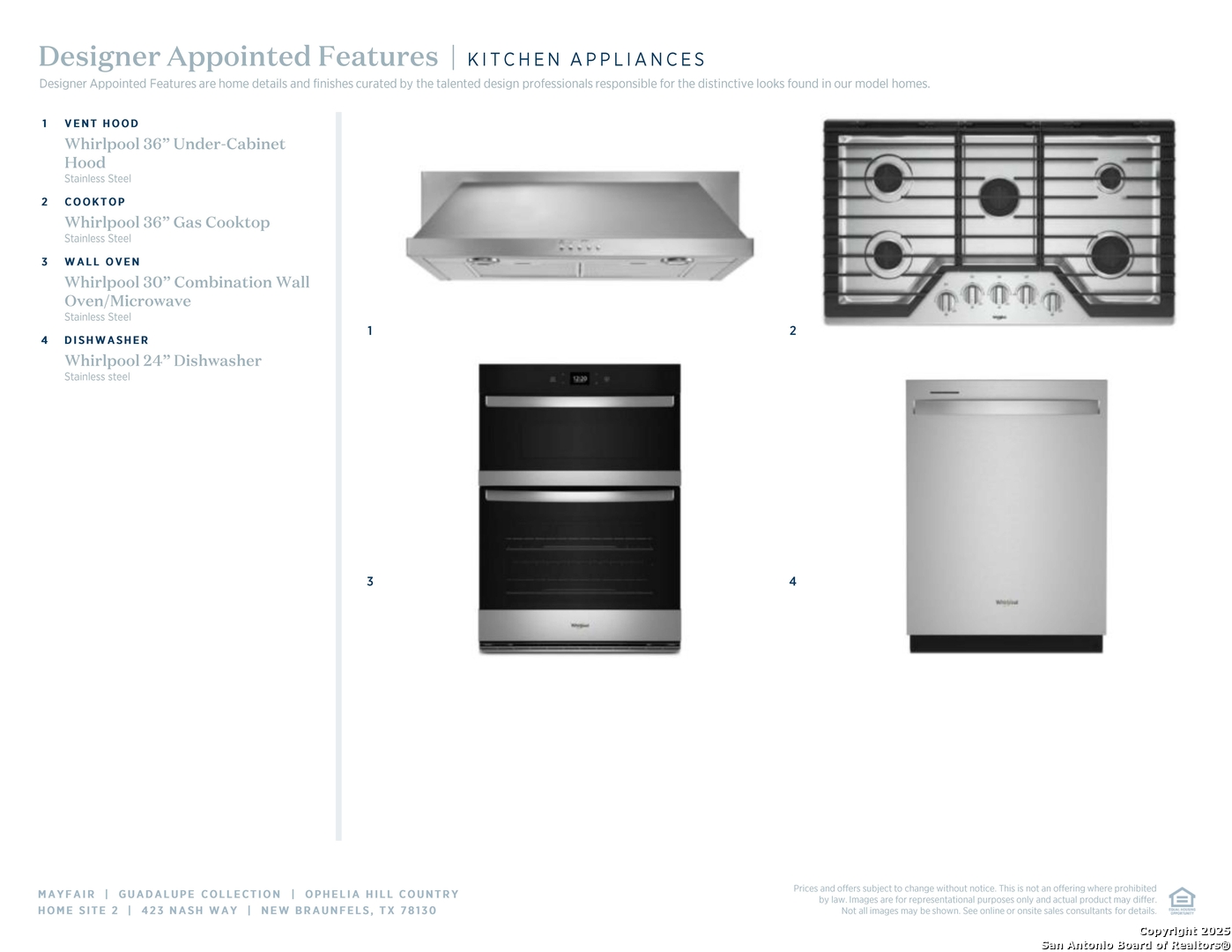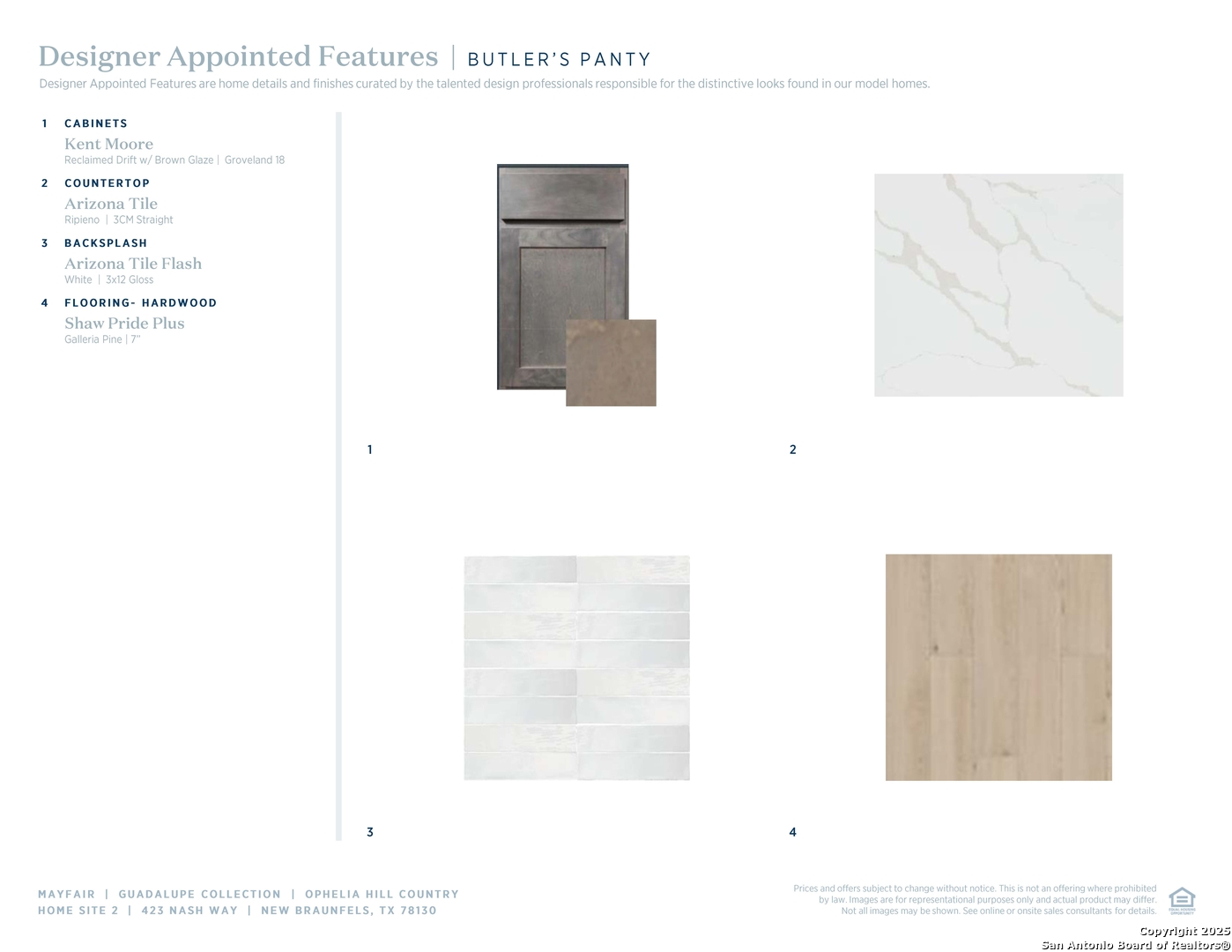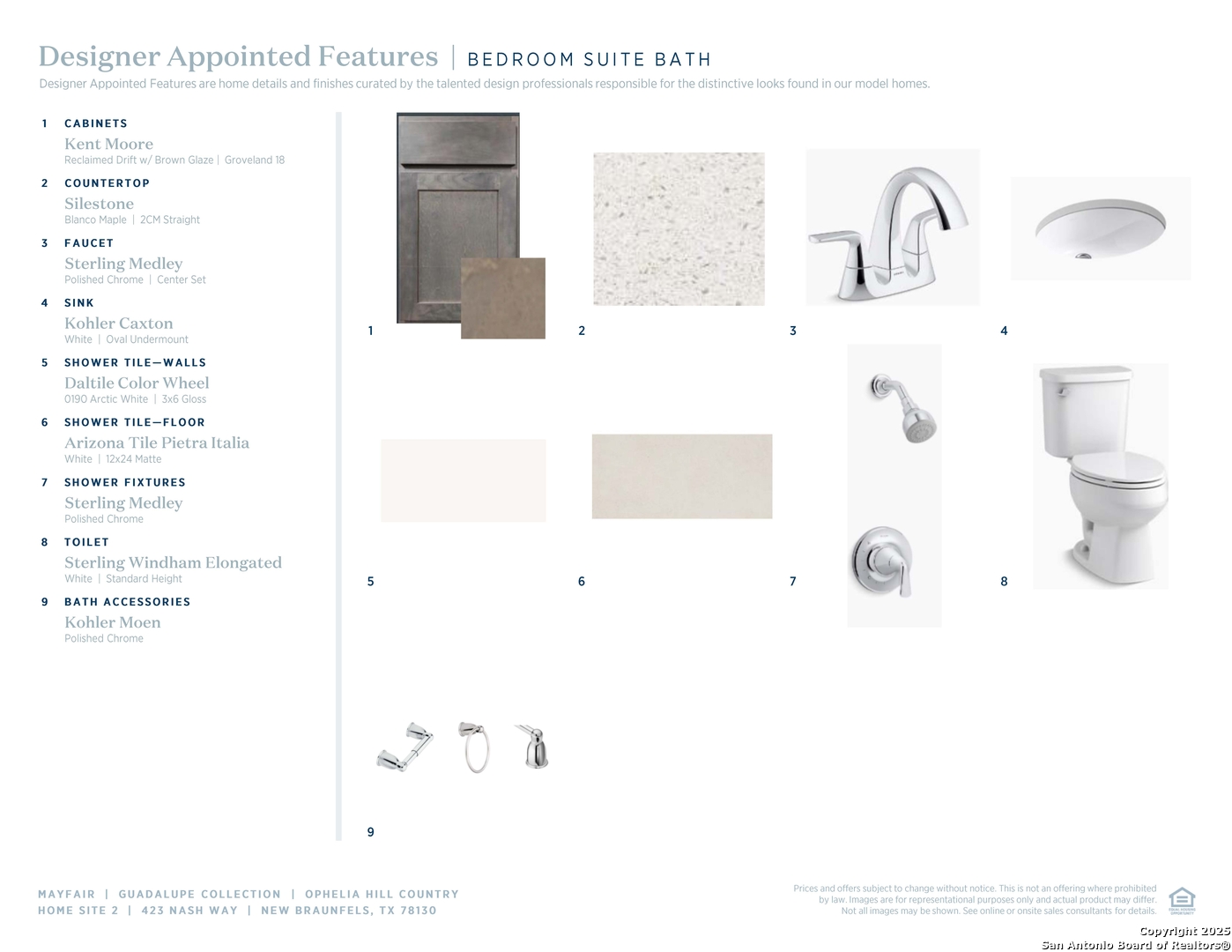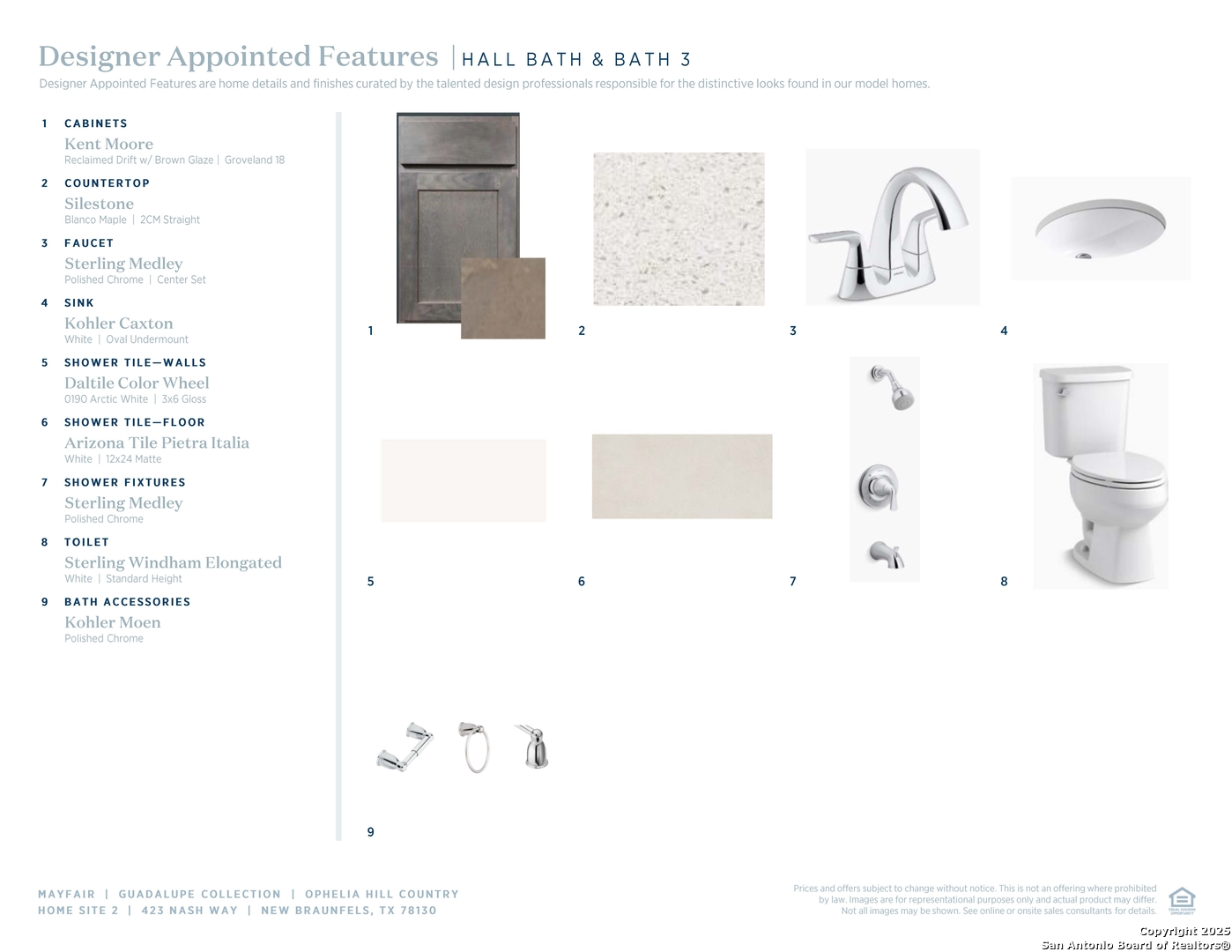Property Details
Nash Way
New Braunfels, TX 78130
$843,347
4 BD | 5 BA |
Property Description
MLS# 1850636 - Built by Toll Brothers, Inc. - May 2025 completion! ~ Welcome to this beautifully designed home, thoughtfully crafted for the way you live and thrive! Step inside to discover a harmonious blend of style and functionality, where free-flowing spaces seamlessly connect the kitchen and great room. This inviting layout creates the perfect casual dining area, ideal for sharing meals and making cherished memories with family and friends. Retreat to the tranquil primary bedroom suite, conveniently located on the first floor. With soaring high ceilings and generous closet space, this serene sanctuary is the perfect escape from the hustle and bustle of everyday life, inviting relaxation and rejuvenation. Step outside to your own backyard oasis, a versatile retreat designed for both fun and relaxation. The innovative stacking door system beautifully expands your living space, merging indoor and outdoor areas for effortless entertaining and enjoyment. Imagine hosting summer barbecues or simply savoring a quiet evening under the stars in this enchanting setting. This home truly embodies the essence of modern living.
-
Type: Residential Property
-
Year Built: 2025
-
Cooling: One Central,Zoned
-
Heating: 1 Unit,Central,Zoned
-
Lot Size: 0.17 Acres
Property Details
- Status:Available
- Type:Residential Property
- MLS #:1850636
- Year Built:2025
- Sq. Feet:3,879
Community Information
- Address:423 Nash Way New Braunfels, TX 78130
- County:Comal
- City:New Braunfels
- Subdivision:MAYFAIR
- Zip Code:78130
School Information
- School System:Comal
- High School:Canyon
- Middle School:Canyon
- Elementary School:Oak Creek
Features / Amenities
- Total Sq. Ft.:3,879
- Interior Features:Attic - Access only, Cable TV Available, Eat-In Kitchen, High Ceilings, High Speed Internet, Study/Library, Utility Room Inside, Walk in Closets, Walk-In Pantry
- Fireplace(s): Gas
- Floor:Carpeting, Ceramic Tile, Wood
- Inclusions:Built-In Oven, Ceiling Fans, City Garbage service, Cook Top, Dishwasher, Disposal, Dryer Connection, Garage Door Opener, Gas Water Heater, Ice Maker Connection, In Wall Pest Control, Microwave Oven, Plumb for Water Softener, Self-Cleaning Oven, Smoke Alarm, Solid Counter Tops, Vent Fan, Washer Connection
- Master Bath Features:Separate Vanity, Tub/Shower Separate
- Exterior Features:Covered Patio, Double Pane Windows, Has Gutters, Sprinkler System
- Cooling:One Central, Zoned
- Heating Fuel:Natural Gas
- Heating:1 Unit, Central, Zoned
- Master:17x15
- Bedroom 2:13x12
- Bedroom 3:15x12
- Bedroom 4:15x12
- Dining Room:15x15
- Family Room:20x18
- Kitchen:18x15
Architecture
- Bedrooms:4
- Bathrooms:5
- Year Built:2025
- Stories:2
- Style:Texas Hill Country
- Roof:Composition
- Foundation:Slab
- Parking:Attached, Tandem, Three Car Garage
Property Features
- Neighborhood Amenities:None, Park/Playground, Pool
- Water/Sewer:City
Tax and Financial Info
- Proposed Terms:Cash, Conventional, FHA, TX Vet, USDA, VA
- Total Tax:2.54
4 BD | 5 BA | 3,879 SqFt
© 2025 Lone Star Real Estate. All rights reserved. The data relating to real estate for sale on this web site comes in part from the Internet Data Exchange Program of Lone Star Real Estate. Information provided is for viewer's personal, non-commercial use and may not be used for any purpose other than to identify prospective properties the viewer may be interested in purchasing. Information provided is deemed reliable but not guaranteed. Listing Courtesy of Ben Caballero with HomesUSA.com.

