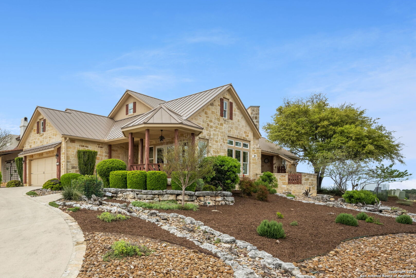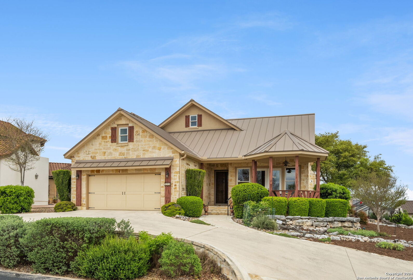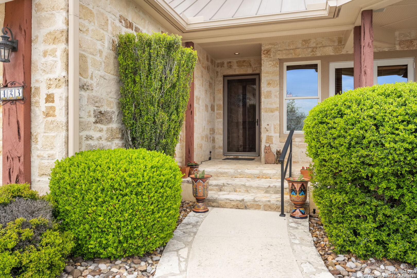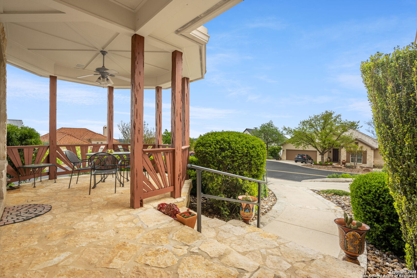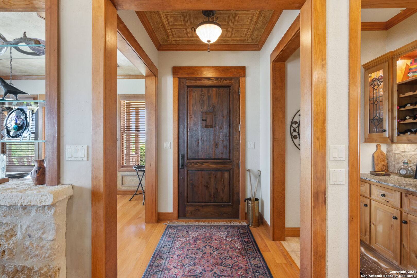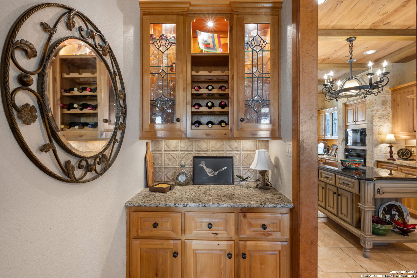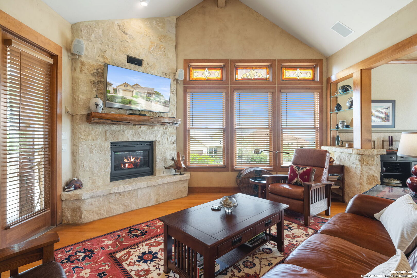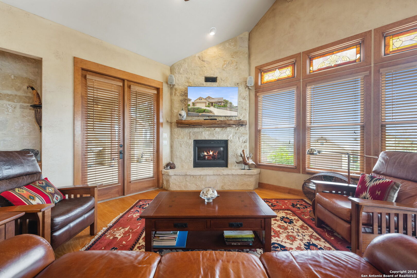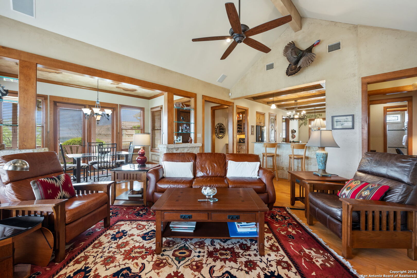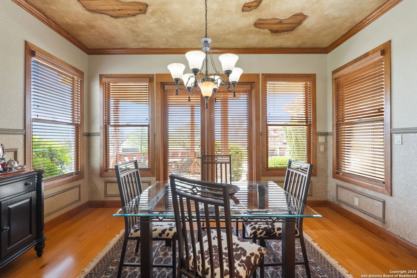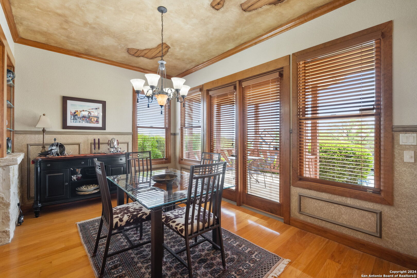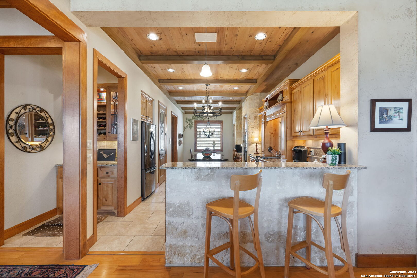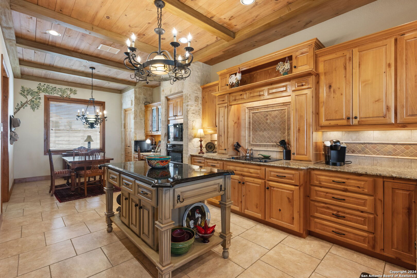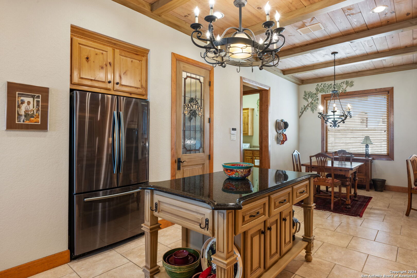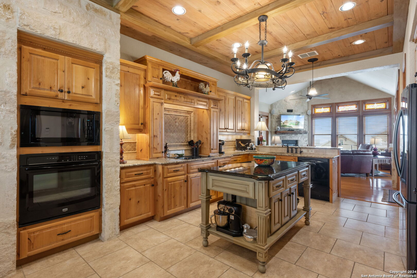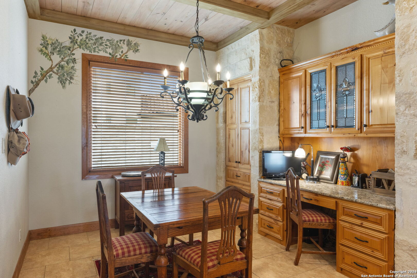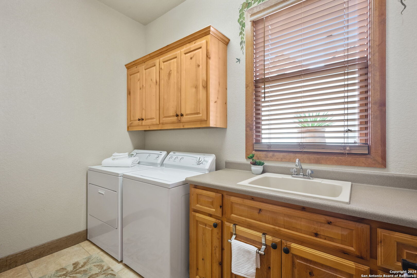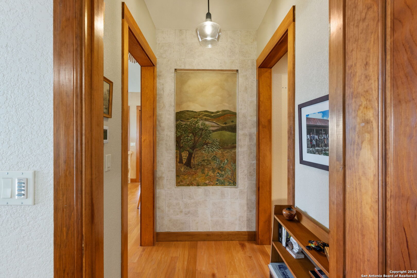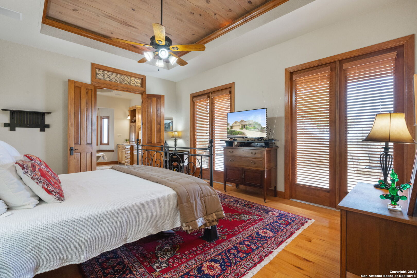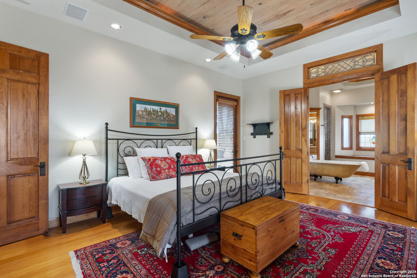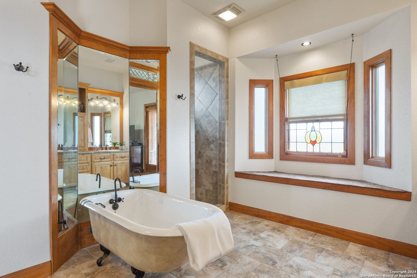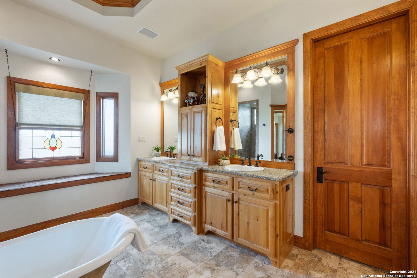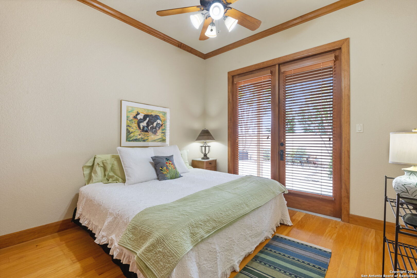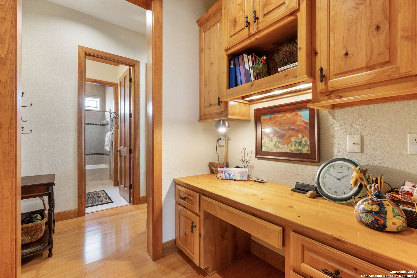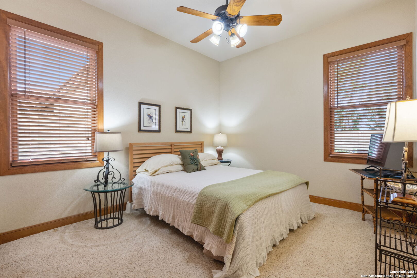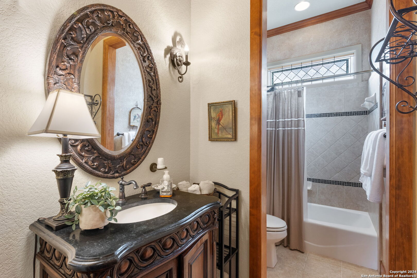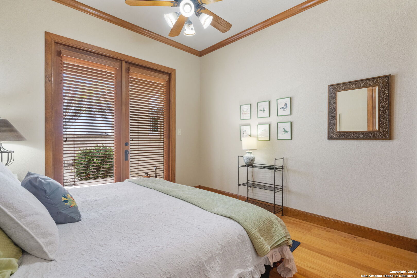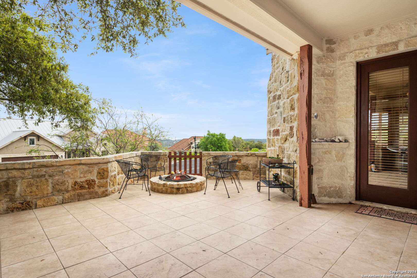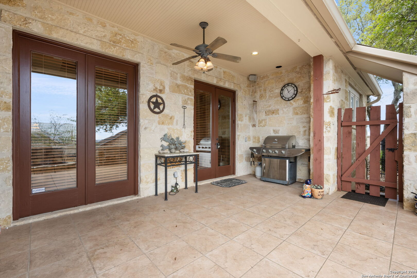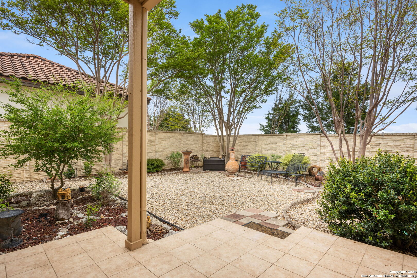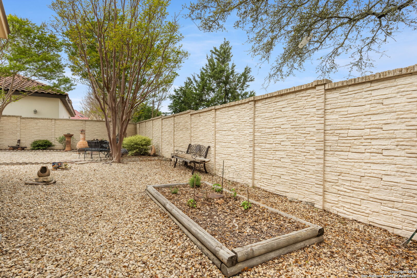Property Details
Hannah Lane
Boerne, TX 78006
$650,000
3 BD | 2 BA |
Property Description
Welcome home to a lock & leave lifestyle in the Highlands of Tapatio Springs only minutes to Downtown Boerne. This German-influenced Hill Country home was built by Bruce Baker of B.W. Baker Homes and offers many custom details such as Anderson Wood Windows, Wood ceiling details, Leaded & stained glass transom windows, custom cabinetry, wood trim and solid wood doors. Outdoor living is fun with the welcoming flagstone patio at the front and large side patio with firepit. Maintenance is easy in this lock & leave home with multiple patios and no grass to mow! Inside you'll find wood floors, an owner's suite with luxurious bath, entertainer's kitchen w/Bar area, custom Pantry Door, laundry area w/utility closet and custom shelving with Hill Country stone finishes. Owners have updated many systems of the home to include recent standing seam metal roof, water softener and HVAC system. Country Club amenities are available with and without membership at Tapatio Springs Hill Country Resort. Kendall County offers low county taxes and award-winning Boerne schools. Isn't it time to escape to your slice of the Texas Hill Country?
-
Type: Residential Property
-
Year Built: 2003
-
Cooling: One Central
-
Heating: Central
-
Lot Size: 0.25 Acres
Property Details
- Status:Contract Pending
- Type:Residential Property
- MLS #:1763004
- Year Built:2003
- Sq. Feet:2,237
Community Information
- Address:423 Hannah Lane Boerne, TX 78006
- County:Kendall
- City:Boerne
- Subdivision:TAPATIO SPRINGS
- Zip Code:78006
School Information
- School System:Boerne
- High School:Boerne
- Middle School:Boerne Middle N
- Elementary School:Fabra
Features / Amenities
- Total Sq. Ft.:2,237
- Interior Features:One Living Area, Separate Dining Room, Two Eating Areas, Walk-In Pantry, Utility Room Inside, 1st Floor Lvl/No Steps, High Ceilings, Open Floor Plan, Cable TV Available, High Speed Internet, Laundry Main Level, Laundry Room, Walk in Closets
- Fireplace(s): One, Living Room, Mock Fireplace
- Floor:Carpeting, Ceramic Tile, Wood
- Inclusions:Ceiling Fans, Chandelier, Washer Connection, Dryer Connection, Washer, Dryer, Cook Top, Refrigerator, Disposal, Dishwasher, Ice Maker Connection, Water Softener (owned), Electric Water Heater
- Master Bath Features:Tub/Shower Separate, Double Vanity, Garden Tub
- Exterior Features:Patio Slab, Covered Patio, Double Pane Windows, Mature Trees, Stone/Masonry Fence
- Cooling:One Central
- Heating Fuel:Electric
- Heating:Central
- Master:18x26
- Bedroom 2:12x11
- Bedroom 3:11x11
- Dining Room:15x21
- Kitchen:27x10
Architecture
- Bedrooms:3
- Bathrooms:2
- Year Built:2003
- Stories:1
- Style:One Story, Texas Hill Country
- Roof:Metal
- Foundation:Slab
- Parking:Two Car Garage, Side Entry, Oversized
Property Features
- Neighborhood Amenities:Controlled Access, Waterfront Access, Pool, Tennis, Golf Course, Clubhouse, Park/Playground, Jogging Trails
- Water/Sewer:Water System, Sewer System
Tax and Financial Info
- Proposed Terms:Conventional, VA, Cash
- Total Tax:8895.34
3 BD | 2 BA | 2,237 SqFt
© 2024 Lone Star Real Estate. All rights reserved. The data relating to real estate for sale on this web site comes in part from the Internet Data Exchange Program of Lone Star Real Estate. Information provided is for viewer's personal, non-commercial use and may not be used for any purpose other than to identify prospective properties the viewer may be interested in purchasing. Information provided is deemed reliable but not guaranteed. Listing Courtesy of Leslie Brown with Phyllis Browning Company.

