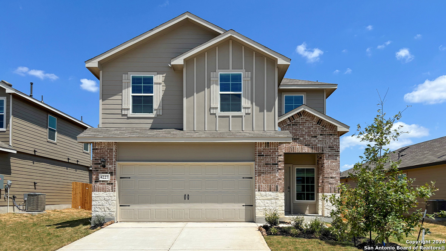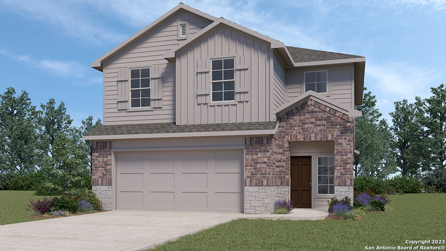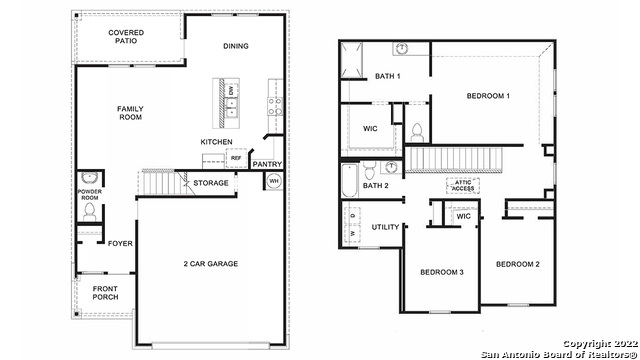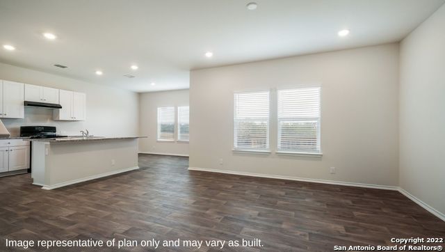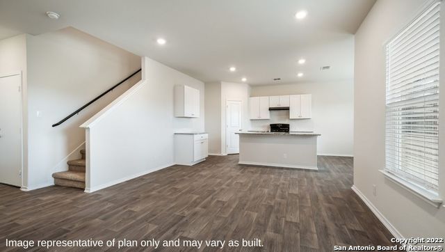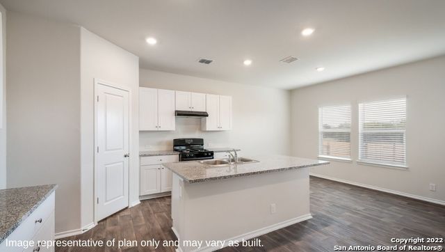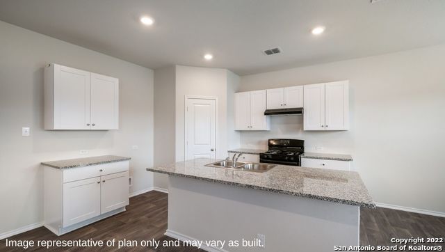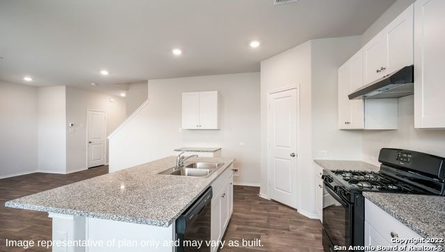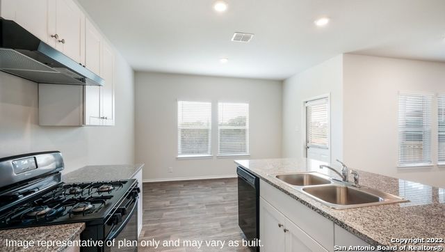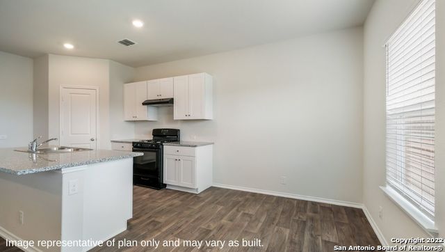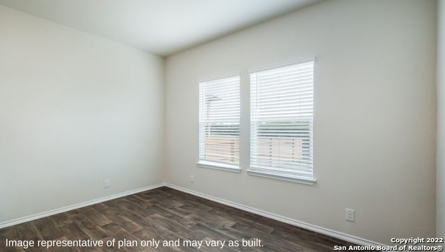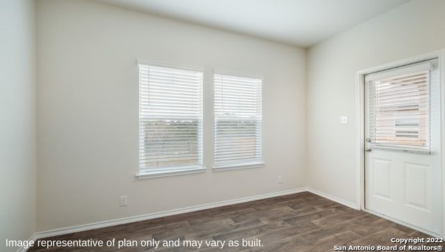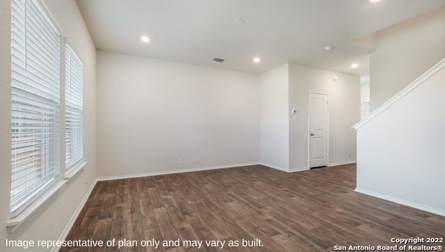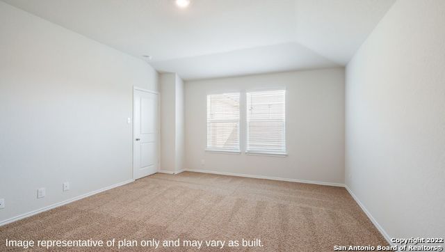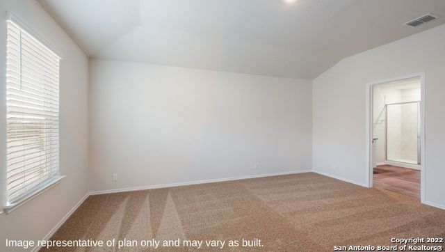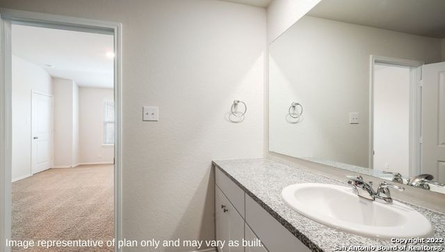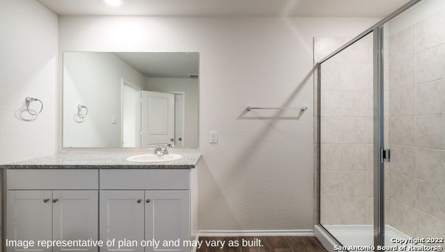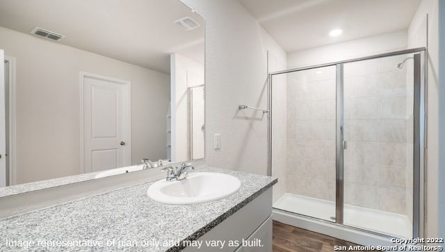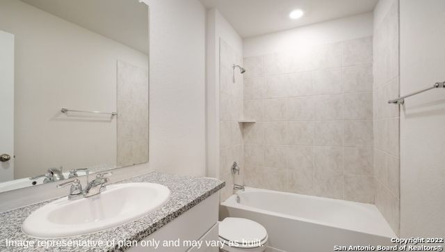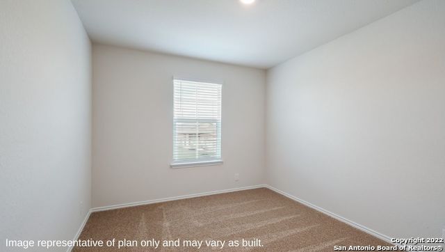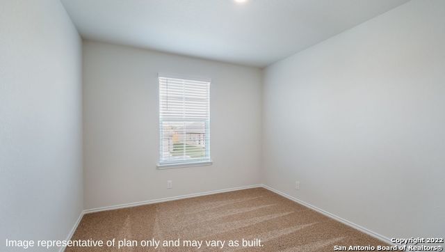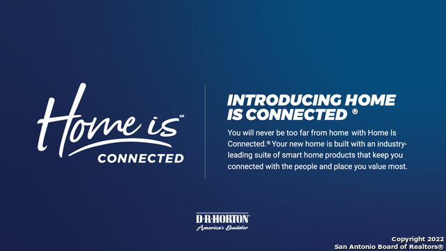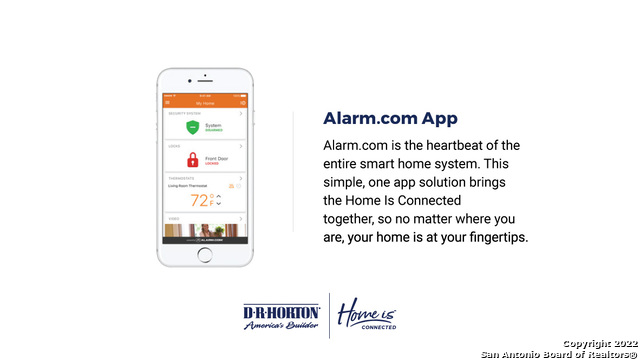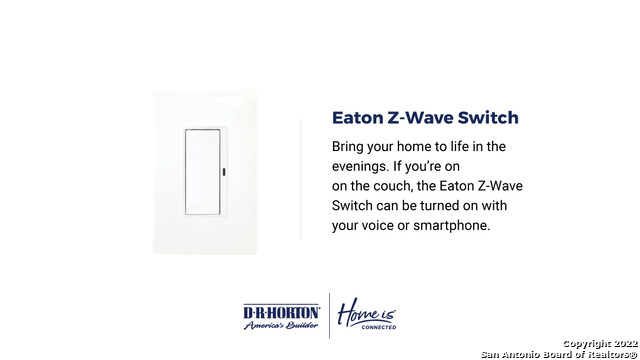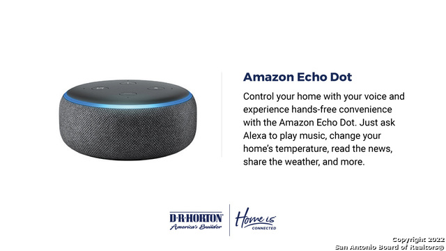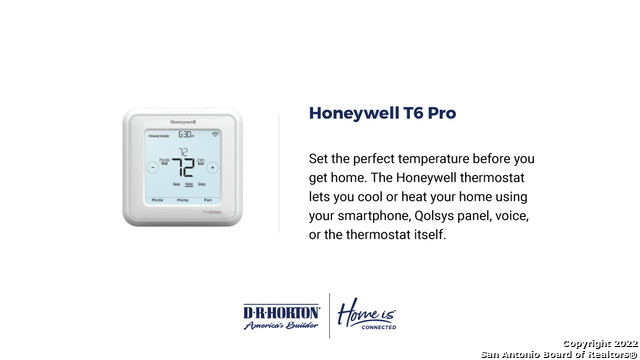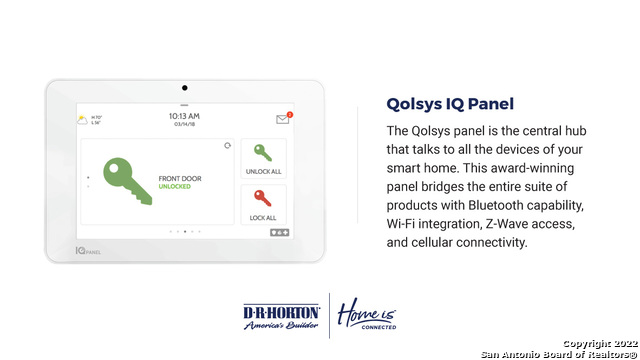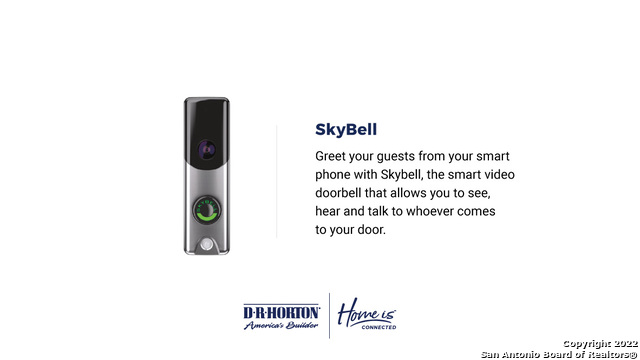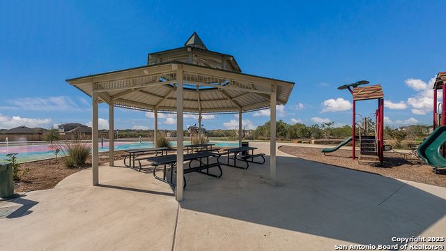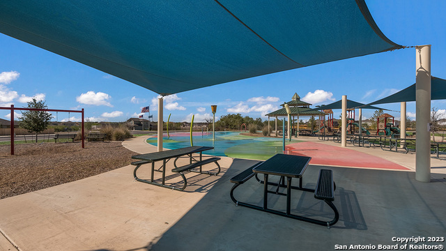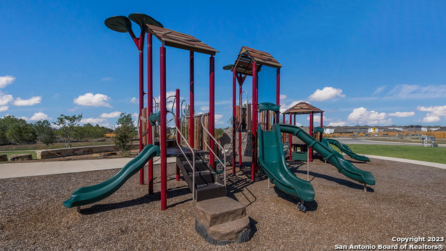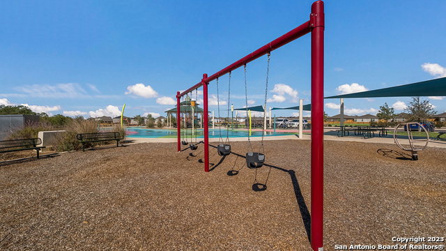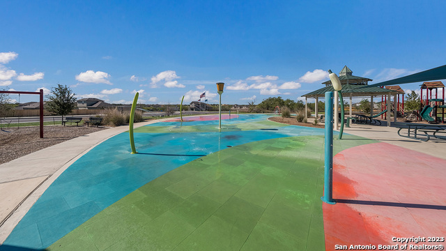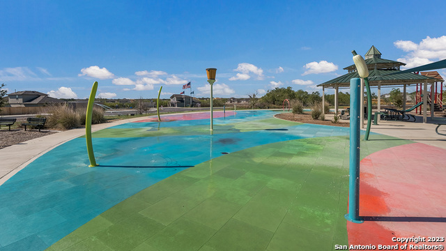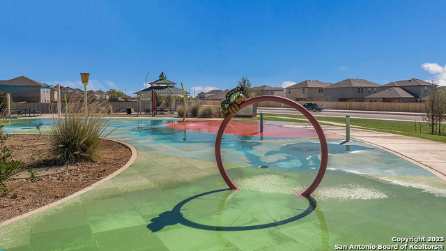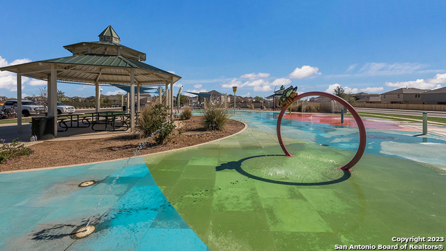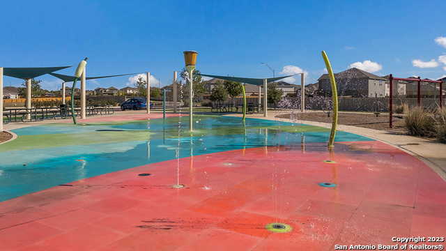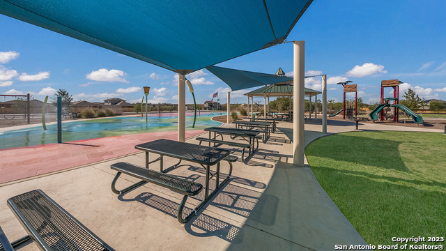Property Details
Tarragon Place
Von Ormy, TX 78073
$296,999
3 BD | 3 BA |
Property Description
The Emma plan is a two-story home featuring 3 bedrooms, 2.5 baths, and 2-car garage. The entry opens to grand family room before flowing into the kitchen and dining area with an open floorplan concept. The gourmet kitchen includes granite counter tops, stainless steel appliances, large breakfast island, and spacious pantry. A powder room is located off the entry foyer. The staircase lead to the upstairs first bedroom suite, all secondary bedrooms, utility room, and second full bath. The private main bedroom features an attractive ensuite with plenty of shelving space and a large walk-in closet. The back covered patio (per plan) is located off the dining area. Additional features include sheet vinyl flooring in entry, living room, and all wet areas, granite bathroom countertops, and full yard landscaping and irrigation. This home includes our HOME IS CONNECTED base package. Using one central hub that talks to all the devices in your home, you can control the lights, thermostat and locks, all from your cellular device.
-
Type: Residential Property
-
Year Built: 2024
-
Cooling: One Central
-
Heating: Central
-
Lot Size: 0.12 Acres
Property Details
- Status:Available
- Type:Residential Property
- MLS #:1779733
- Year Built:2024
- Sq. Feet:1,700
Community Information
- Address:4227 Tarragon Place Von Ormy, TX 78073
- County:Bexar
- City:Von Ormy
- Subdivision:Preserve at Medina
- Zip Code:78073
School Information
- School System:Southwest I.S.D.
- High School:Legacy High School
- Middle School:RESNIK
- Elementary School:Spicewood Park
Features / Amenities
- Total Sq. Ft.:1,700
- Interior Features:One Living Area, Island Kitchen, Breakfast Bar, Utility Room Inside, All Bedrooms Upstairs, Open Floor Plan, Cable TV Available
- Fireplace(s): Not Applicable
- Floor:Carpeting, Vinyl
- Inclusions:Washer Connection, Dryer Connection, Stove/Range, Gas Cooking, Disposal, Dishwasher, Ice Maker Connection, Vent Fan, Smoke Alarm, Gas Water Heater
- Master Bath Features:Shower Only, Single Vanity
- Exterior Features:Covered Patio, Privacy Fence, Sprinkler System, Double Pane Windows
- Cooling:One Central
- Heating Fuel:Natural Gas
- Heating:Central
- Master:17x14
- Bedroom 2:10x12
- Bedroom 3:11x12
- Dining Room:7x14
- Family Room:15x15
- Kitchen:15x14
Architecture
- Bedrooms:3
- Bathrooms:3
- Year Built:2024
- Stories:2
- Style:Two Story
- Roof:Composition
- Foundation:Slab
- Parking:Two Car Garage
Property Features
- Neighborhood Amenities:Park/Playground, Other - See Remarks
- Water/Sewer:Water System, Sewer System
Tax and Financial Info
- Proposed Terms:Conventional, FHA, VA, TX Vet, Cash
- Total Tax:2.54
3 BD | 3 BA | 1,700 SqFt
© 2025 Lone Star Real Estate. All rights reserved. The data relating to real estate for sale on this web site comes in part from the Internet Data Exchange Program of Lone Star Real Estate. Information provided is for viewer's personal, non-commercial use and may not be used for any purpose other than to identify prospective properties the viewer may be interested in purchasing. Information provided is deemed reliable but not guaranteed. Listing Courtesy of R.J. Reyes with Keller Williams Heritage.

