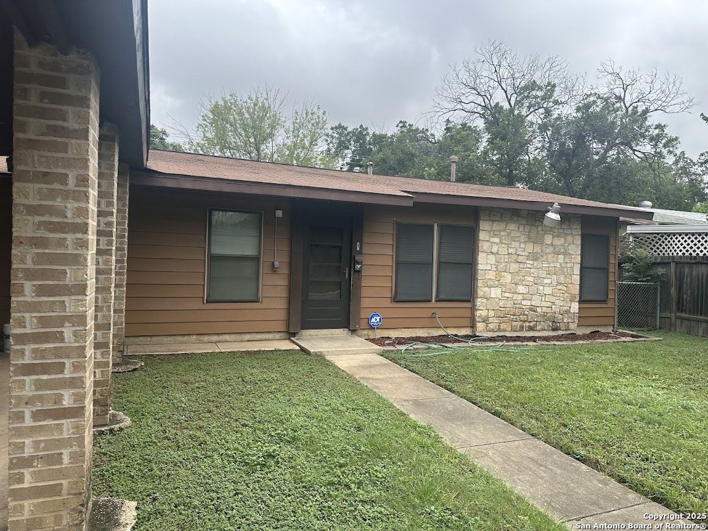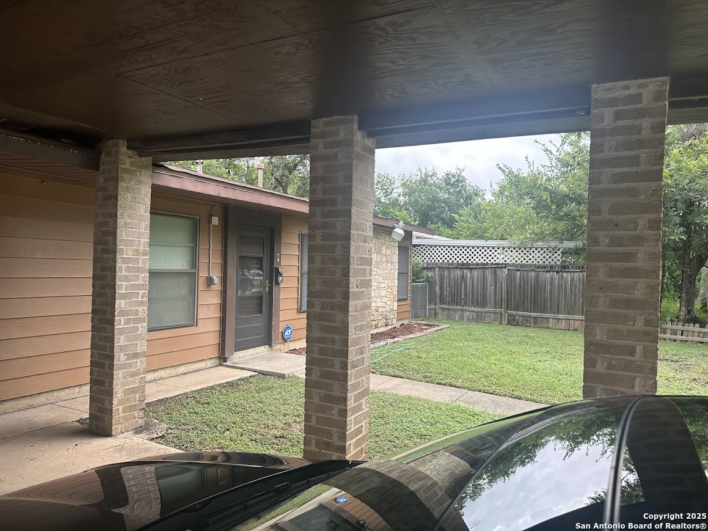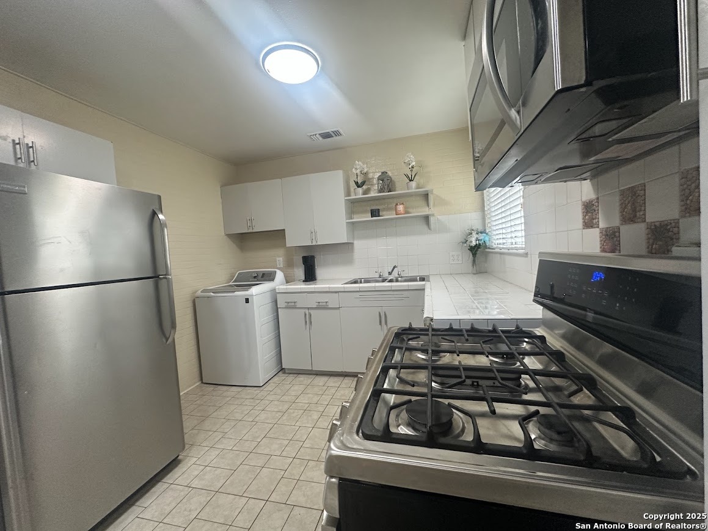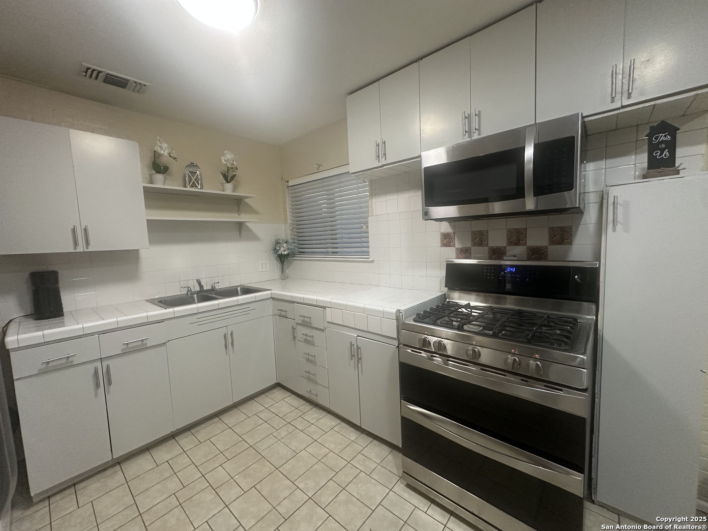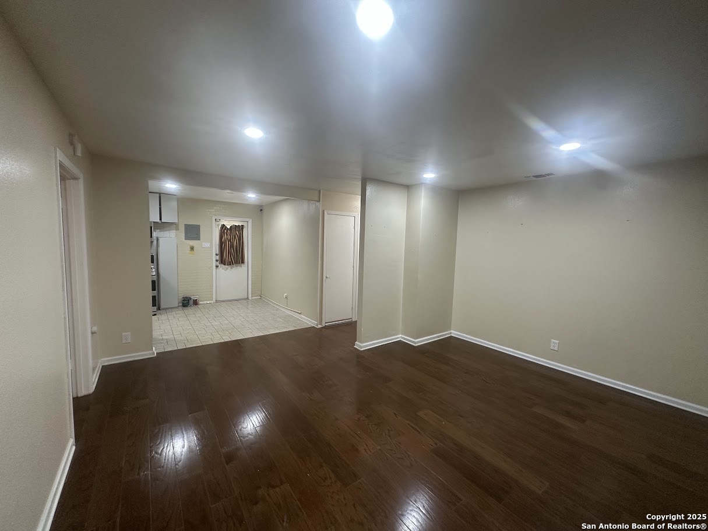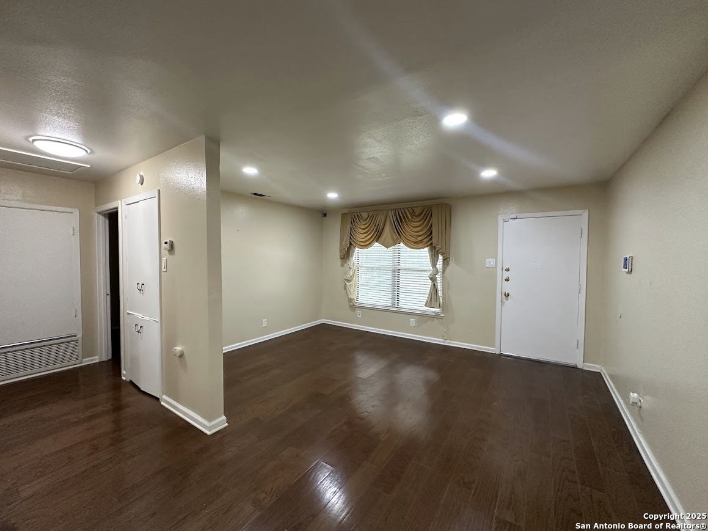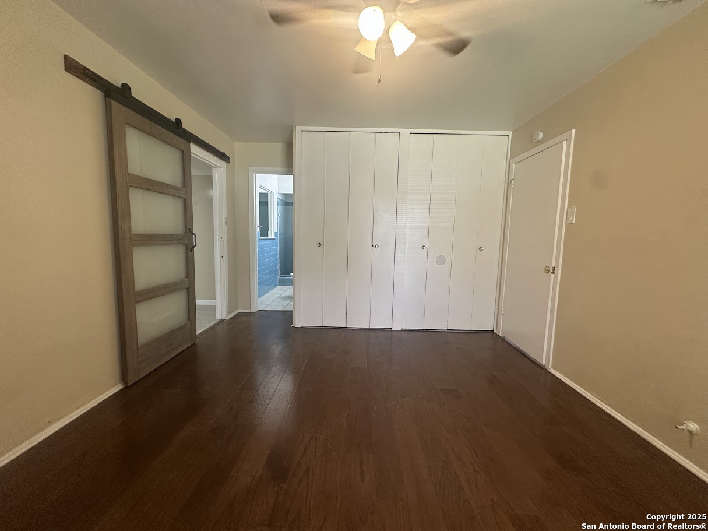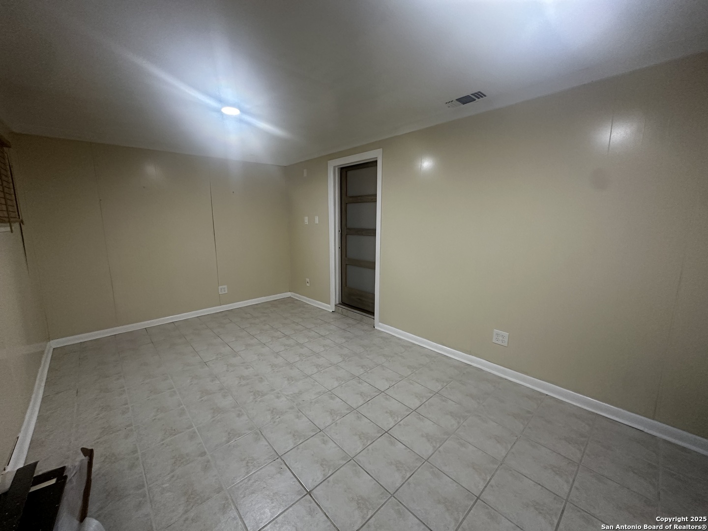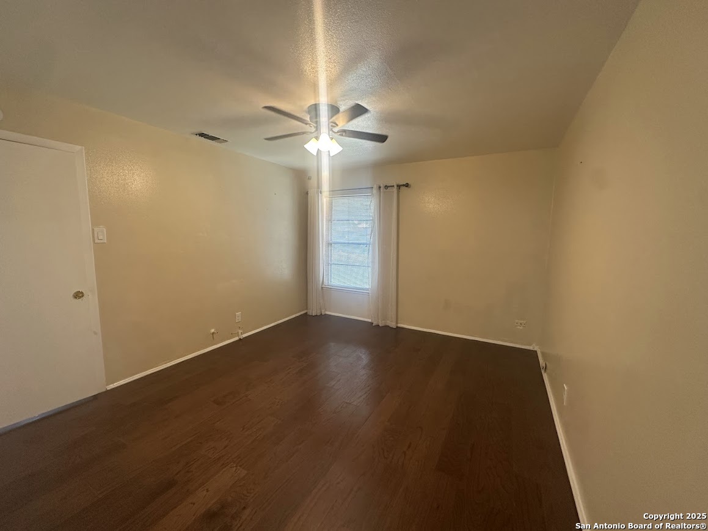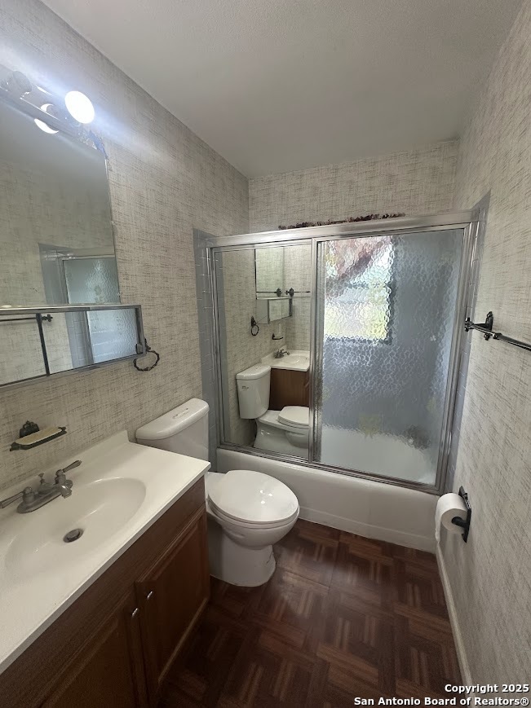Property Details
Redstone Dr
San Antonio, TX 78219
$174,999
4 BD | 2 BA |
Property Description
Owner is adding a few upgrades this week. Barn door off the primary bedroom is one! Welcome to this charming San Antonio home that offers a lifestyle of comfort, style, and versatility. Three bedroom, 2 full bathrooms with an additional space that can be used as a den/playroom or living area. As you step inside, you'll be greeted by an open floor plan that seamlessly connects the living space with the rest of the home. The lighting, spacious feeling helps create a warm and inviting atmosphere. The ceramic flooring not only adds a touch of elegance but also provides easy maintenance and durability for everyday living. Large backyard for family gatherings and shed for storage. Family-friendly attractions like the San Antonio Zoo and Botanical Garden are just a short drive away. For entertainment, the AT T Center and the vibrant downtown area, including the famous River Walk, are also within easy reach, offering shopping, dining, and more. Don t miss out on this fantastic opportunity in a prime location that is 10 minutes from our military base!
-
Type: Residential Property
-
Year Built: 1960
-
Cooling: One Central
-
Heating: Central
-
Lot Size: 0.15 Acres
Property Details
- Status:Available
- Type:Residential Property
- MLS #:1855260
- Year Built:1960
- Sq. Feet:1,253
Community Information
- Address:4223 Redstone Dr San Antonio, TX 78219
- County:Bexar
- City:San Antonio
- Subdivision:SKYLINE PARK
- Zip Code:78219
School Information
- School System:San Antonio I.S.D.
- High School:Call District
- Middle School:Call District
- Elementary School:Call District
Features / Amenities
- Total Sq. Ft.:1,253
- Interior Features:Two Living Area, Eat-In Kitchen
- Fireplace(s): Not Applicable
- Floor:Ceramic Tile, Laminate
- Inclusions:Microwave Oven, Stove/Range
- Master Bath Features:Tub/Shower Combo
- Cooling:One Central
- Heating Fuel:Natural Gas
- Heating:Central
- Master:13x11
- Bedroom 2:11x10
- Bedroom 3:11x10
- Bedroom 4:13x9
- Dining Room:20x16
- Kitchen:14x12
Architecture
- Bedrooms:4
- Bathrooms:2
- Year Built:1960
- Stories:1
- Style:One Story
- Roof:Wood Shingle/Shake
- Foundation:Slab
- Parking:None/Not Applicable
Property Features
- Neighborhood Amenities:Park/Playground, Basketball Court
- Water/Sewer:Water System, Sewer System
Tax and Financial Info
- Proposed Terms:Conventional, FHA, VA, Cash
- Total Tax:2800
4 BD | 2 BA | 1,253 SqFt
© 2025 Lone Star Real Estate. All rights reserved. The data relating to real estate for sale on this web site comes in part from the Internet Data Exchange Program of Lone Star Real Estate. Information provided is for viewer's personal, non-commercial use and may not be used for any purpose other than to identify prospective properties the viewer may be interested in purchasing. Information provided is deemed reliable but not guaranteed. Listing Courtesy of Quincy Todd with Brown Realty.


