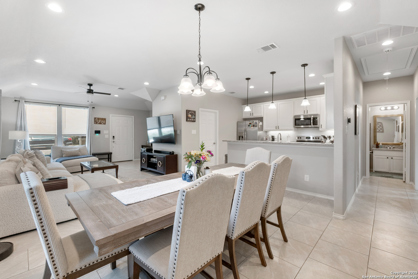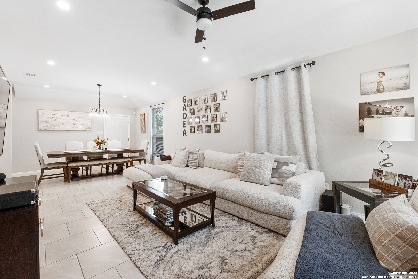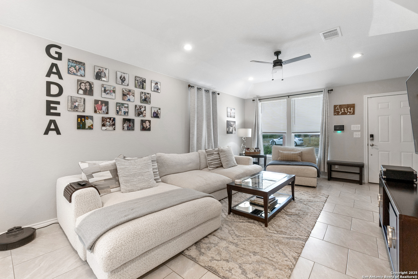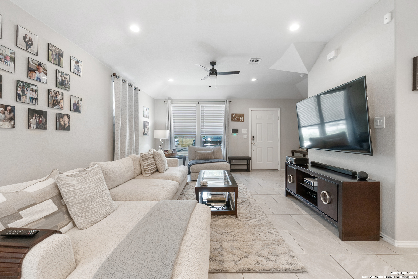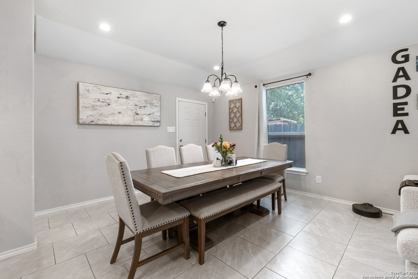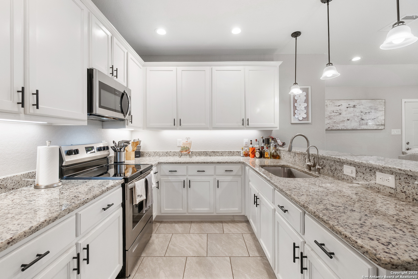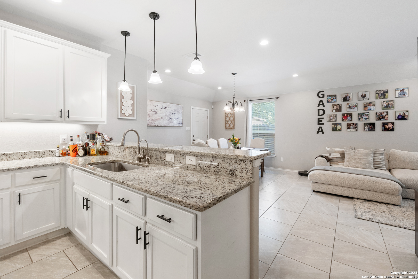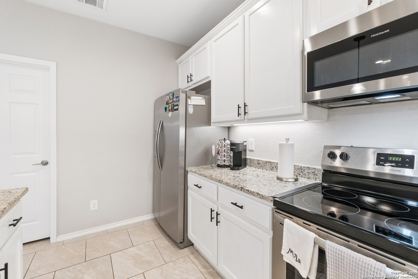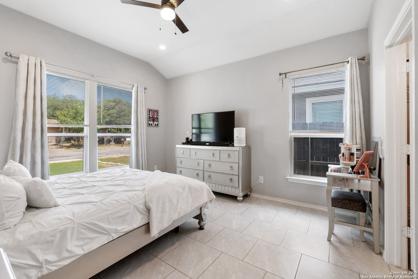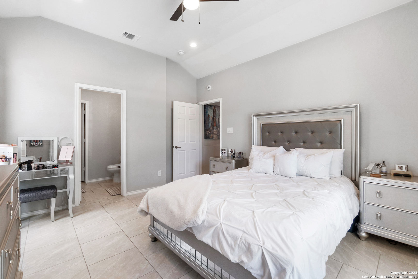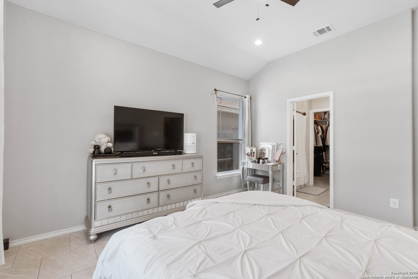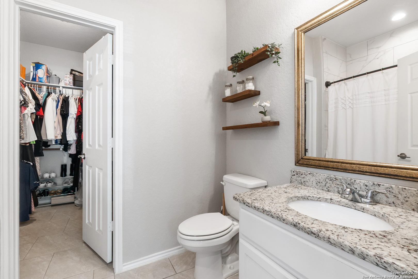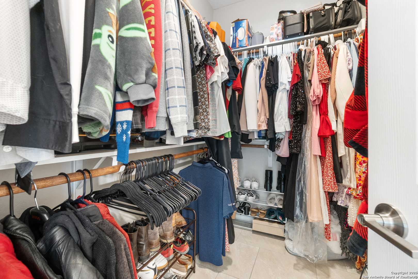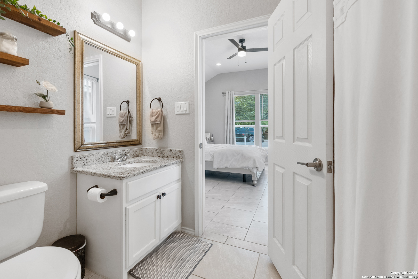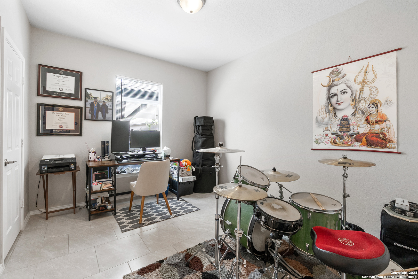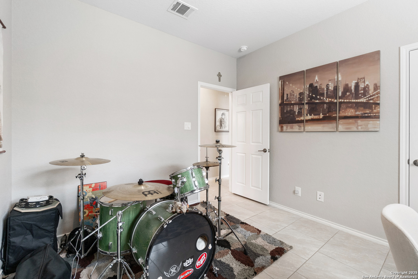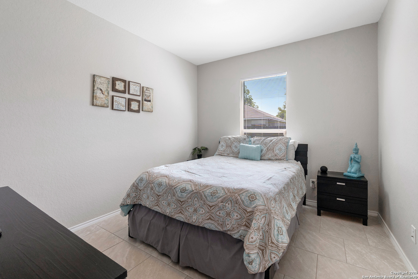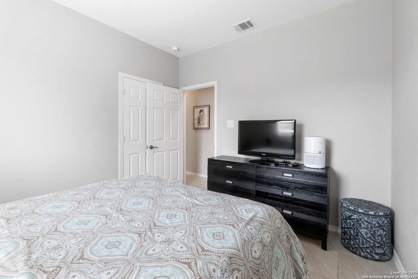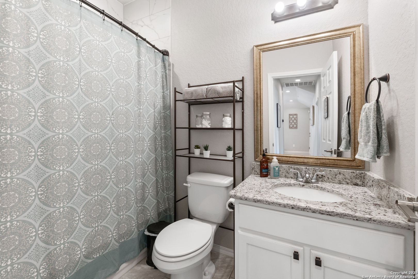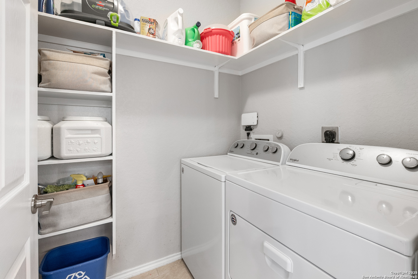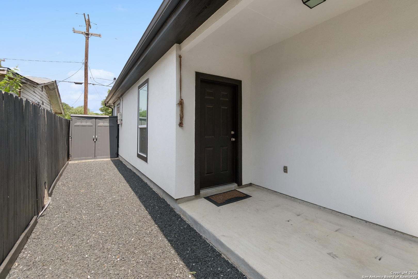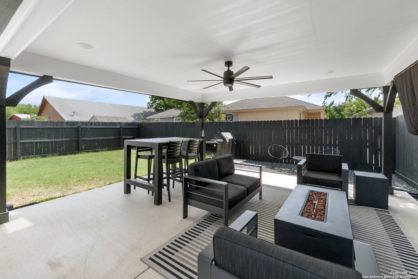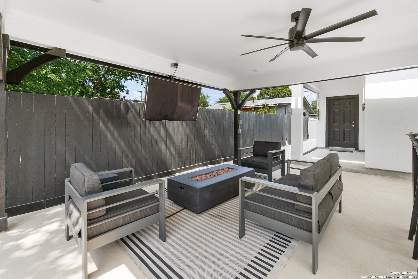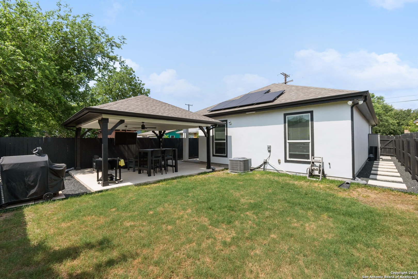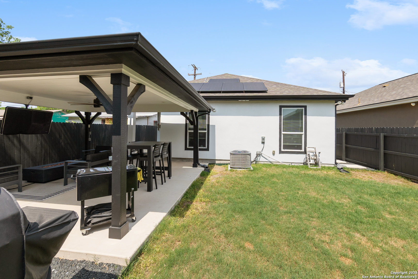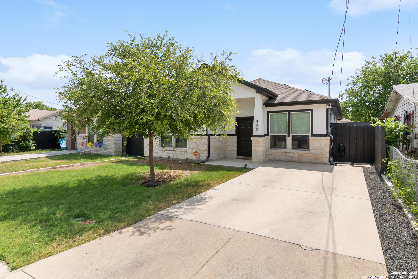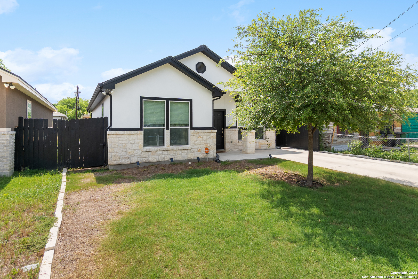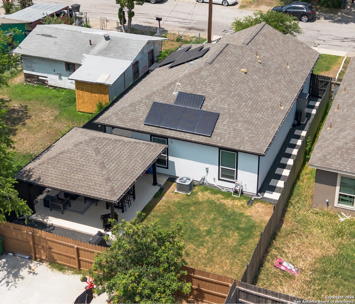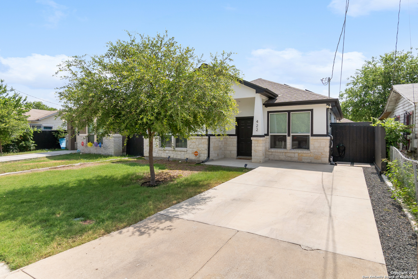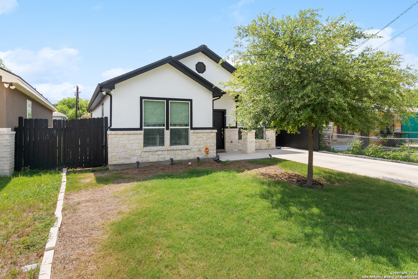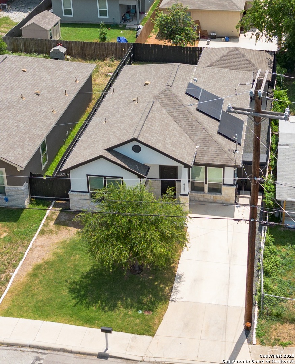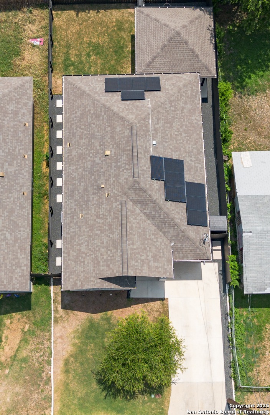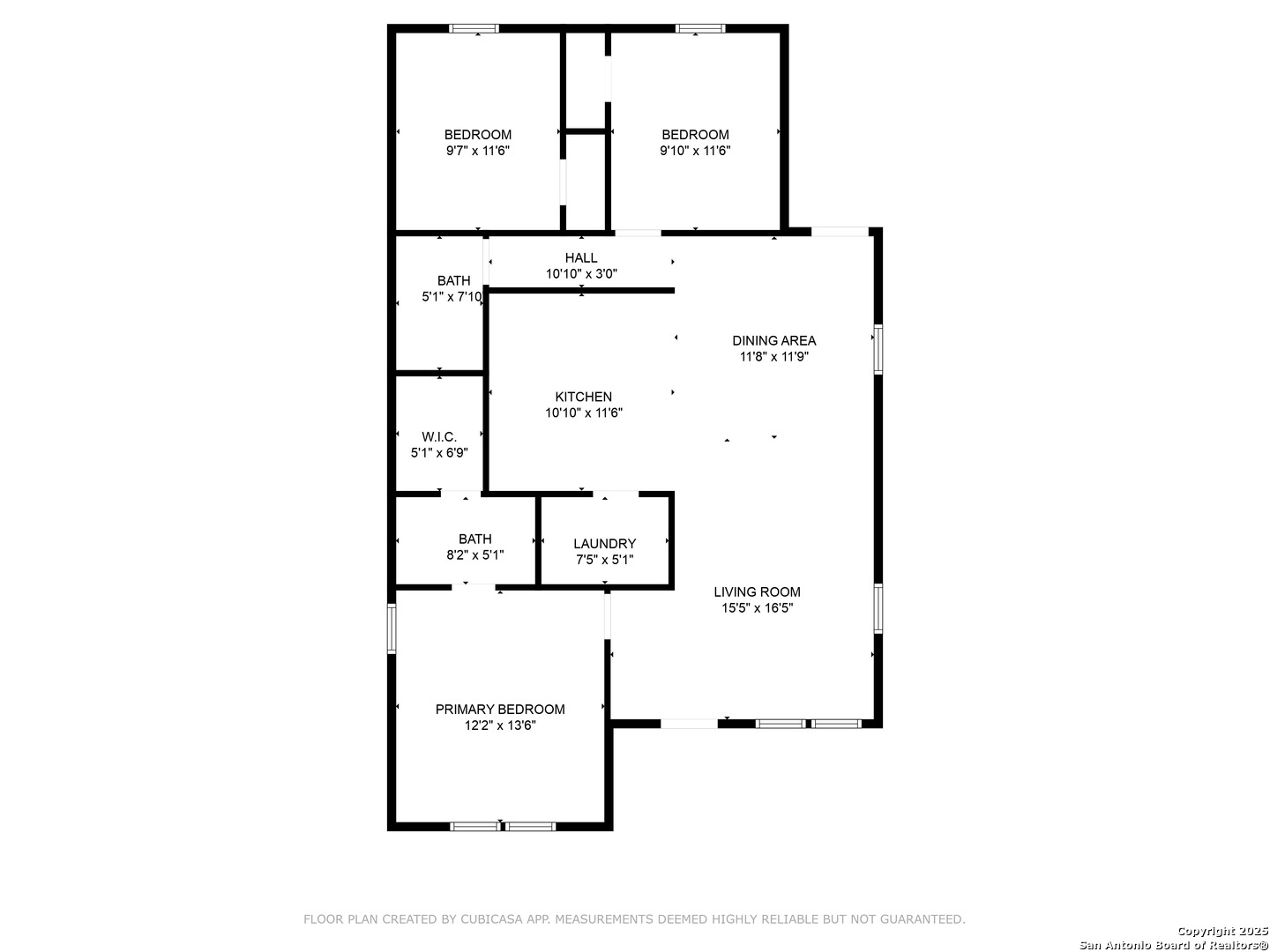Property Details
42nd
San Antonio, TX 78237
$234,950
3 BD | 2 BA |
Property Description
Reintroduced with new energy and motivated sellers, this upgraded 3-bedroom, 2-bath home in Los Jardines is move-in ready and full of value. One of its most impressive features is the oversized 20x20 covered patio-perfect for outdoor entertaining, relaxing evenings, or weekend gatherings. The backyard has been professionally enhanced with newly laid sod, hardscaping, walkways, and a side-yard storage shed-creating both beauty and functionality. Equally impressive are the fully paid-off solar panels, offering long-term savings and energy efficiency from day one. The home also includes a newly installed water softener and a security system for added peace of mind. Inside, enjoy a spacious open-concept layout with 9-ft ceilings and tile flooring throughout (no carpet). The kitchen is outfitted with granite countertops, custom cabinetry, and a breakfast bar. All three bedrooms are generously sized, with a private owner's suite and walk-in closet. Built in 2019 and carefully maintained, this home is minutes from downtown, military bases, shopping, and schools. A fresh start for a fantastic home-don't miss this opportunity.
-
Type: Residential Property
-
Year Built: 2019
-
Cooling: One Central
-
Heating: Central
-
Lot Size: 0.09 Acres
Property Details
- Status:Available
- Type:Residential Property
- MLS #:1869793
- Year Built:2019
- Sq. Feet:1,267
Community Information
- Address:422 42nd San Antonio, TX 78237
- County:Bexar
- City:San Antonio
- Subdivision:LOS JARDINES
- Zip Code:78237
School Information
- School System:Edgewood I.S.D
- High School:Memorial
- Middle School:Wrenn
- Elementary School:Stafford
Features / Amenities
- Total Sq. Ft.:1,267
- Interior Features:One Living Area
- Fireplace(s): Not Applicable
- Floor:Ceramic Tile
- Inclusions:Ceiling Fans, Chandelier, Washer Connection, Dryer Connection, Microwave Oven, Stove/Range, Security System (Leased), Solid Counter Tops
- Master Bath Features:Tub/Shower Combo
- Cooling:One Central
- Heating Fuel:Electric
- Heating:Central
- Master:12x14
- Bedroom 2:10x11
- Bedroom 3:10x11
- Dining Room:11x12
- Kitchen:10x11
Architecture
- Bedrooms:3
- Bathrooms:2
- Year Built:2019
- Stories:1
- Style:One Story
- Roof:Composition
- Foundation:Slab
- Parking:None/Not Applicable
Property Features
- Neighborhood Amenities:None
- Water/Sewer:Water System, Sewer System
Tax and Financial Info
- Proposed Terms:Conventional, FHA, VA, Cash
- Total Tax:4653
3 BD | 2 BA | 1,267 SqFt
© 2025 Lone Star Real Estate. All rights reserved. The data relating to real estate for sale on this web site comes in part from the Internet Data Exchange Program of Lone Star Real Estate. Information provided is for viewer's personal, non-commercial use and may not be used for any purpose other than to identify prospective properties the viewer may be interested in purchasing. Information provided is deemed reliable but not guaranteed. Listing Courtesy of Andy Perez with Redbird Realty LLC.

