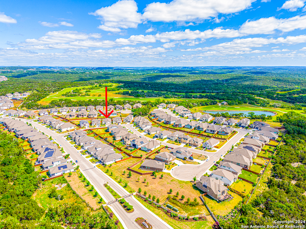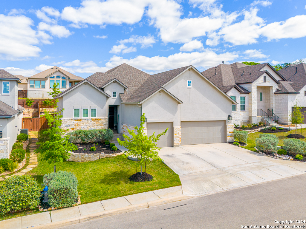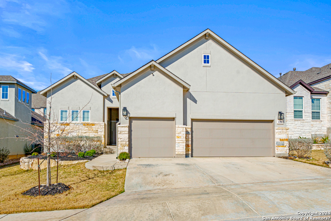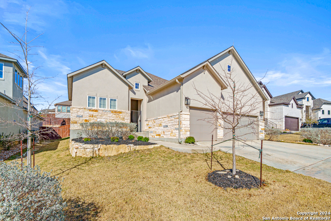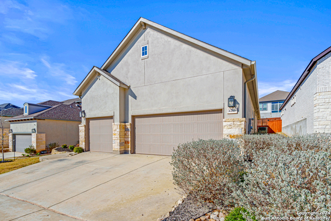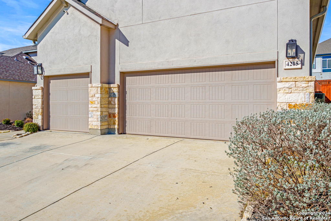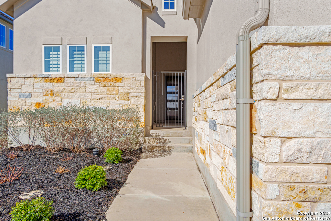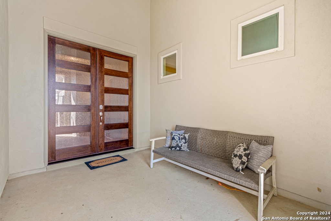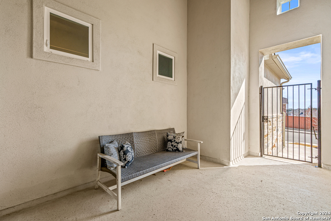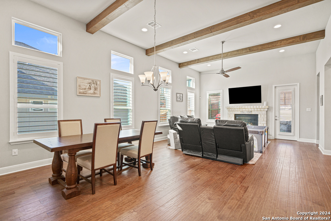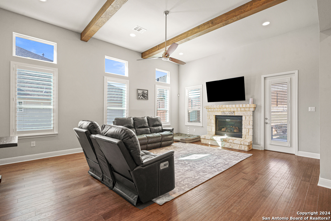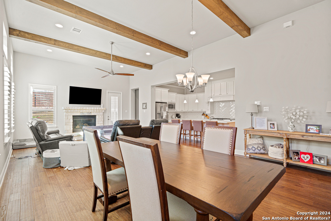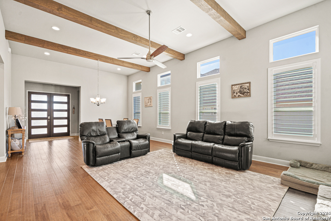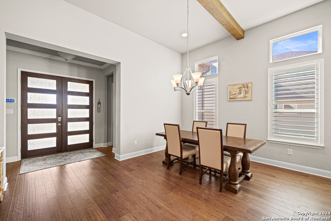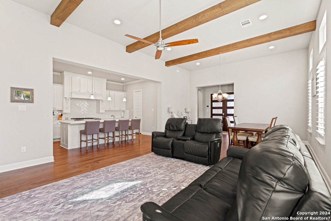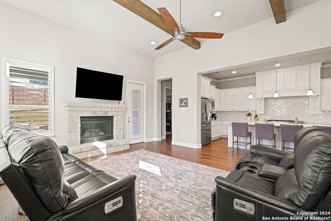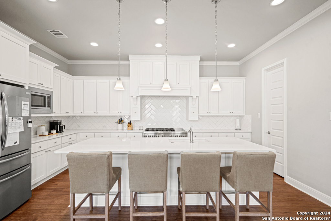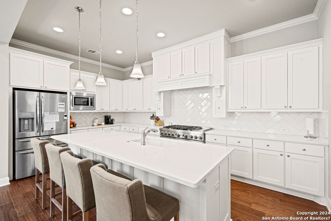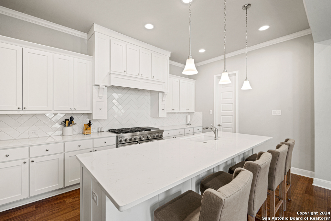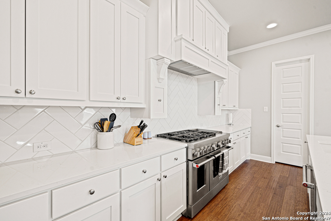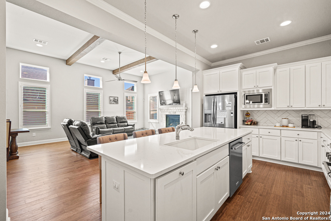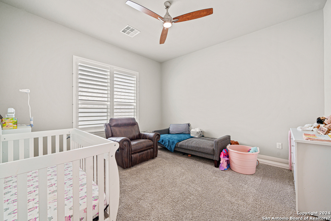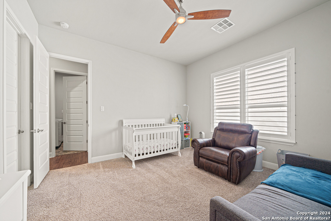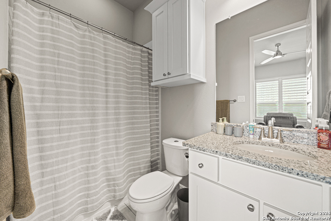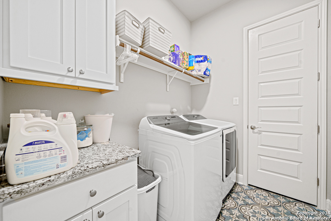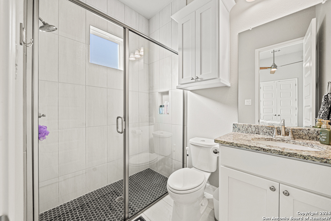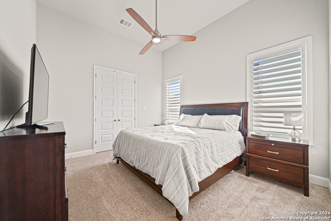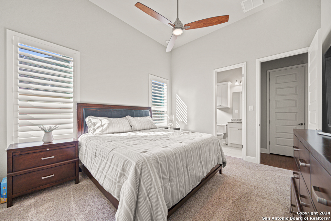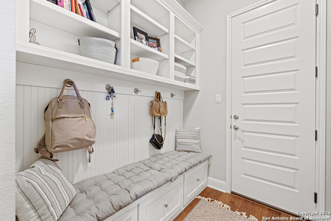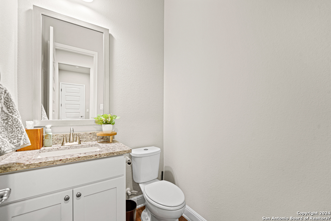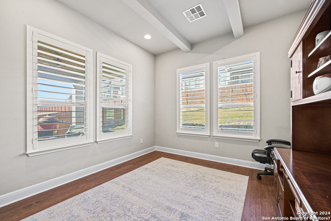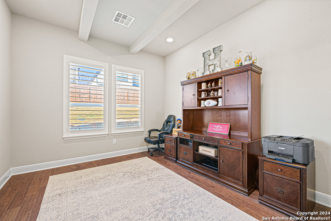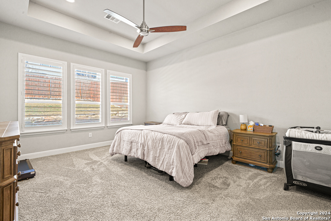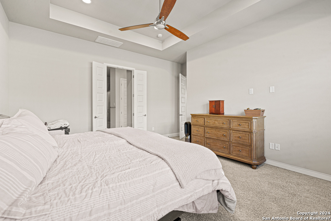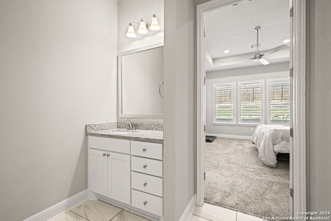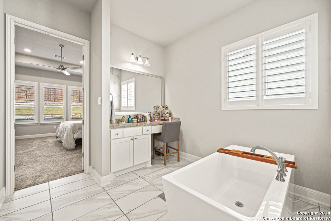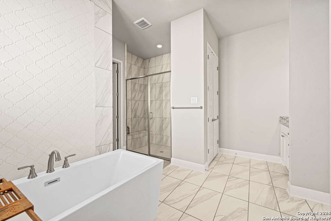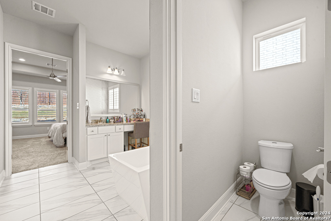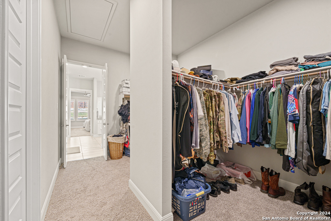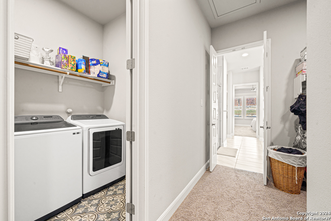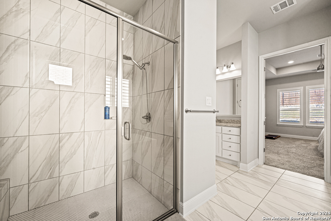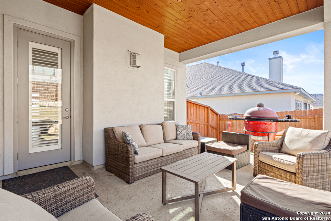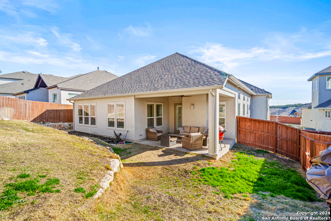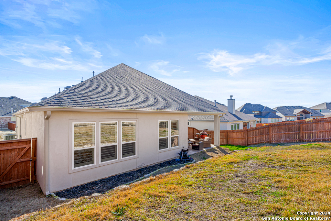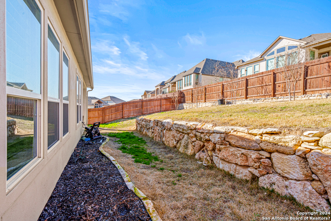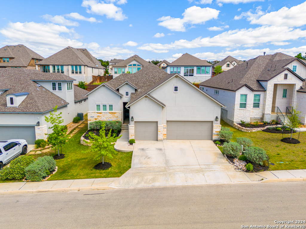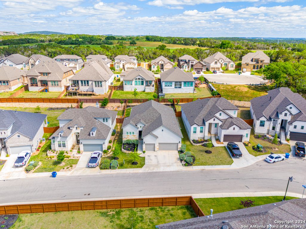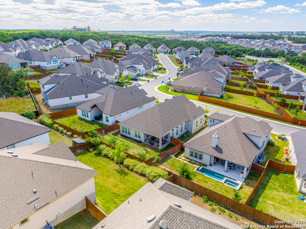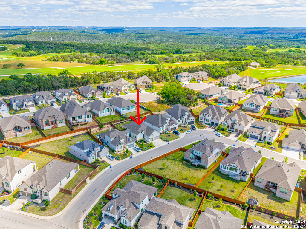Property Details
ARTABRI
San Antonio, TX 78261
$634,999
3 BD | 4 BA |
Property Description
Welcome to your new home in the prestigious Madera section of the highly sought-after Cibolo Canyons neighborhood. This elegant residence is awaiting its new owners, offering a perfect blend of luxury and comfort. Step inside to discover beautiful finishes throughout, showcasing meticulous attention to detail and quality craftsmanship. From the moment you enter, you'll be greeted by a sense of warmth and sophistication that permeates every corner of this exquisite home. Entertain guests or simply unwind in style in the inviting living spaces, where ample natural light floods the rooms, creating an airy and inviting atmosphere. The heart of the home is the gourmet kitchen, complete with modern appliances, sleek countertops, and ample storage space, making it a chef's delight. Venture outside to the serene backyard oasis, where you'll find a lovely covered patio adorned with electric shades, perfect for relaxing and enjoying the tranquil surroundings. Whether you're hosting a barbecue with friends or simply enjoying a quiet evening under the stars, this outdoor retreat is sure to impress. As a resident of Cibolo Canyons, you'll have access to an array of world-class amenities, including two amenity centers featuring a fitness center, lazy river, splash pad, clubhouse, and more. Experience resort-style living at its finest, right at your doorstep. Don't miss out on this incredible opportunity to own a piece of paradise in one of San Antonio's most coveted neighborhoods. Schedule a showing with your REALTOR today and discover the unparalleled lifestyle that awaits you at this magnificent residence.
-
Type: Residential Property
-
Year Built: 2020
-
Cooling: One Central
-
Heating: Central
-
Lot Size: 0.19 Acres
Property Details
- Status:Available
- Type:Residential Property
- MLS #:1751991
- Year Built:2020
- Sq. Feet:2,535
Community Information
- Address:4215 ARTABRI San Antonio, TX 78261
- County:Bexar
- City:San Antonio
- Subdivision:CIBOLO CANYON
- Zip Code:78261
School Information
- School System:Judson
- High School:Veterans Memorial
- Middle School:Kitty Hawk
- Elementary School:Rolling Meadows
Features / Amenities
- Total Sq. Ft.:2,535
- Interior Features:One Living Area
- Fireplace(s): Not Applicable
- Floor:Carpeting, Ceramic Tile, Wood
- Inclusions:Ceiling Fans, Chandelier, Washer, Dryer, Microwave Oven, Stove/Range, Gas Cooking, Disposal, Dishwasher, Water Softener (owned), Smoke Alarm, Garage Door Opener, Custom Cabinets
- Master Bath Features:Tub/Shower Separate, Separate Vanity
- Exterior Features:Patio Slab, Covered Patio, Gas Grill, Privacy Fence, Wrought Iron Fence, Sprinkler System, Double Pane Windows
- Cooling:One Central
- Heating Fuel:Natural Gas
- Heating:Central
- Master:18x14
- Bedroom 2:12x13
- Bedroom 3:16x12
- Dining Room:11x17
- Kitchen:18x11
Architecture
- Bedrooms:3
- Bathrooms:4
- Year Built:2020
- Stories:1
- Style:One Story
- Roof:Composition
- Foundation:Slab
- Parking:Three Car Garage
Property Features
- Neighborhood Amenities:Controlled Access, Pool, Clubhouse, Park/Playground, Jogging Trails, Sports Court, BBQ/Grill
- Water/Sewer:Water System, Sewer System
Tax and Financial Info
- Proposed Terms:Conventional, FHA, VA, Cash
- Total Tax:13769.56
3 BD | 4 BA | 2,535 SqFt
© 2024 Lone Star Real Estate. All rights reserved. The data relating to real estate for sale on this web site comes in part from the Internet Data Exchange Program of Lone Star Real Estate. Information provided is for viewer's personal, non-commercial use and may not be used for any purpose other than to identify prospective properties the viewer may be interested in purchasing. Information provided is deemed reliable but not guaranteed. Listing Courtesy of Collin Corrington with White Line Realty LLC.

