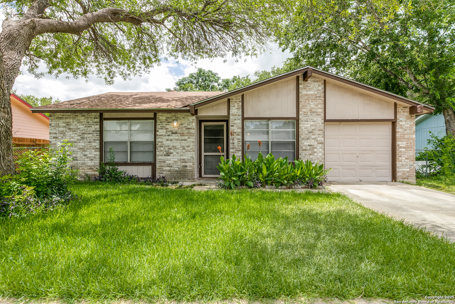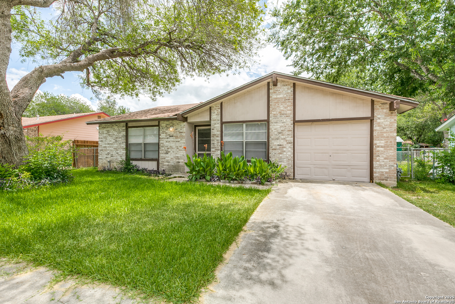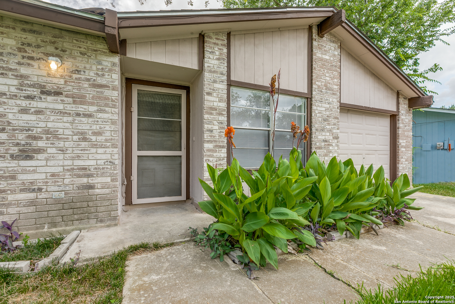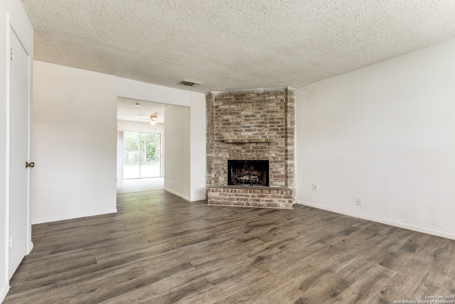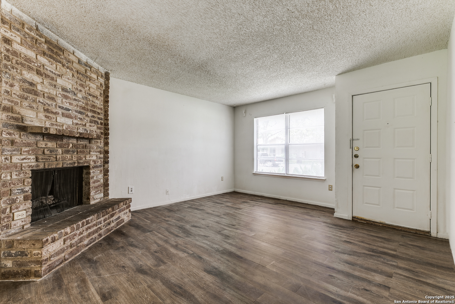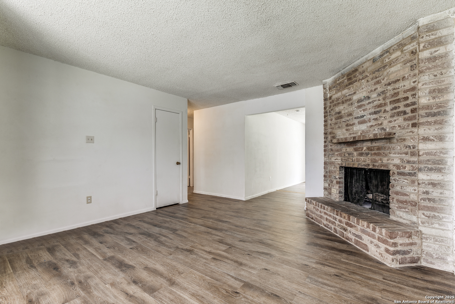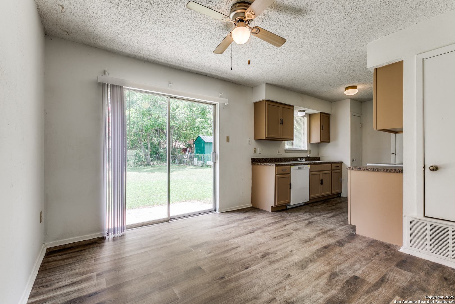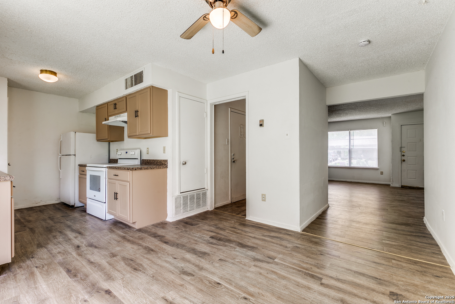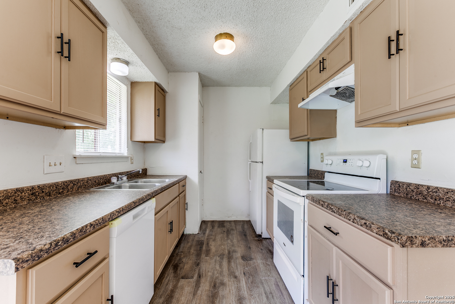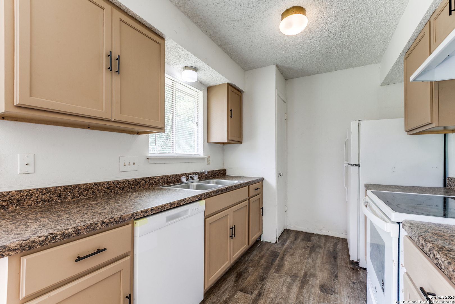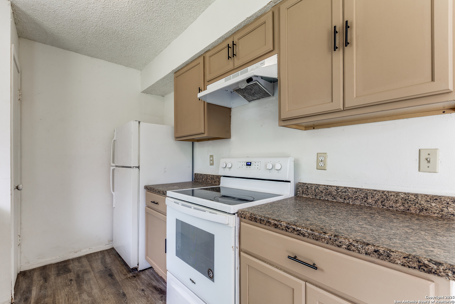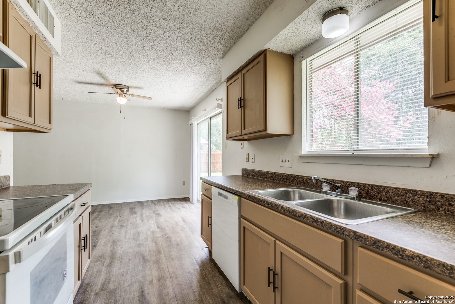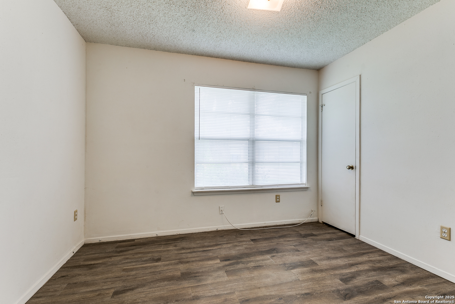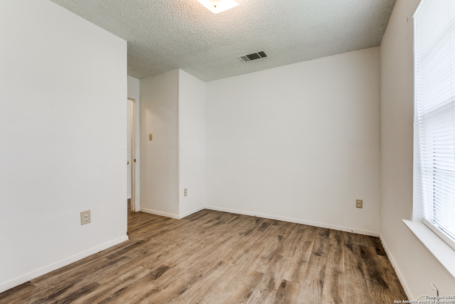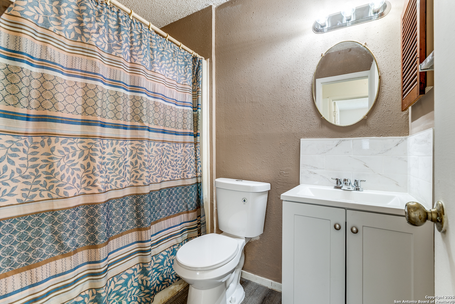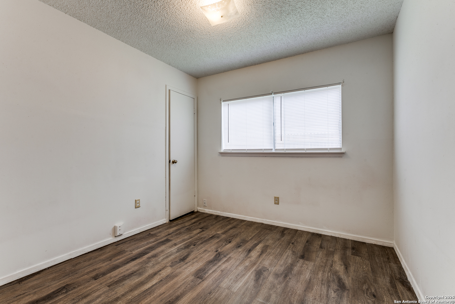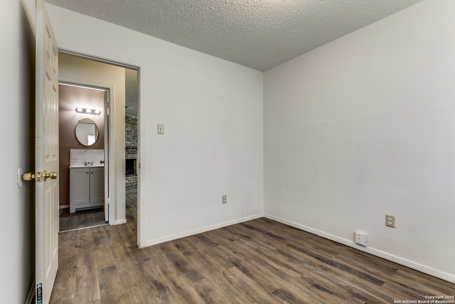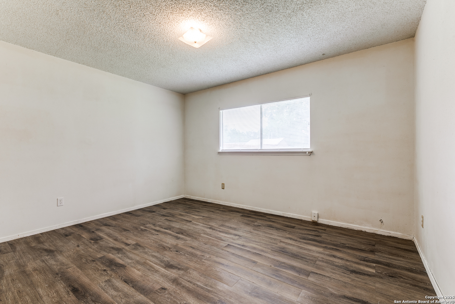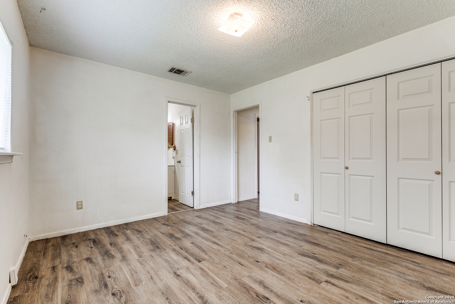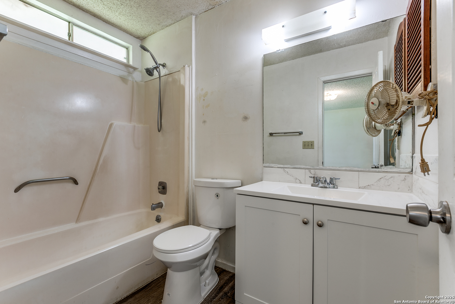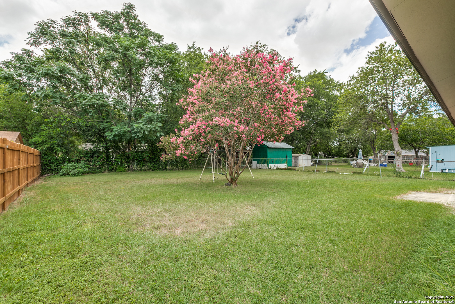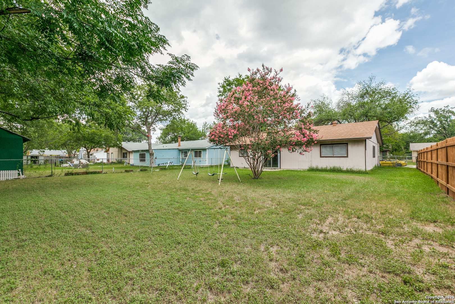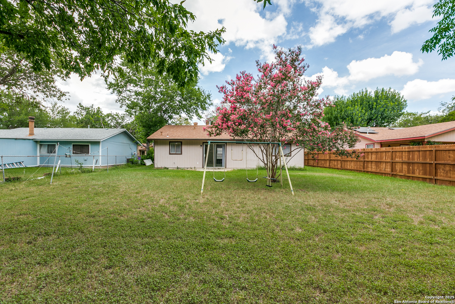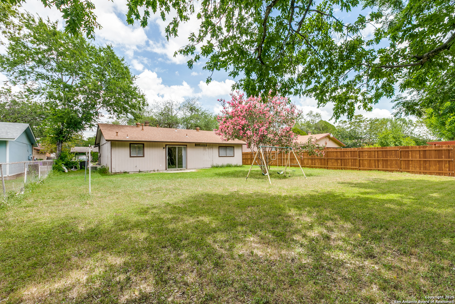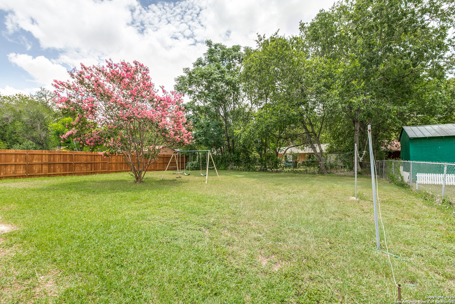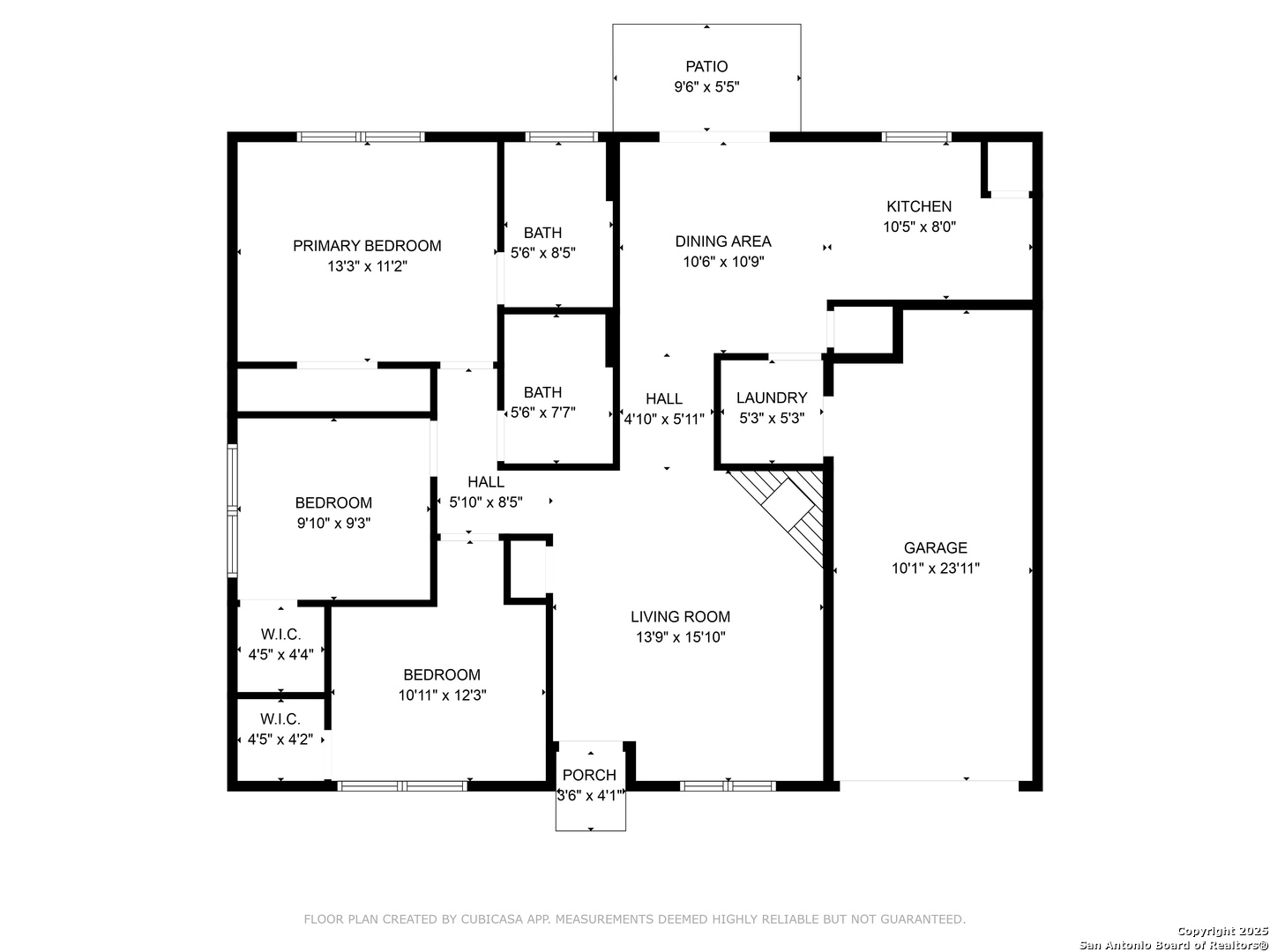Property Details
Apple Tree Dr
San Antonio, TX 78222
$175,000
3 BD | 2 BA |
Property Description
Welcome to your charming new home in the sought-after Peach Grove neighborhood! This beautifully updated 3-bedroom, 2-bathroom house boasts a cozy yet functional layout perfect for families or those looking for extra space. The recently renovated interiors feature modern finishes and an inviting atmosphere, perfect for you to move in and create lasting memories. Set on a generous lot, this property offers ample outdoor space for gardening, entertaining, or simply relaxing in the sun. Enjoy the convenience of nearby amenities, parks, and schools, making it an ideal location for families. Don't miss this opportunity to own a delightful home in a desirable area-schedule your tour today!
-
Type: Residential Property
-
Year Built: 1980
-
Cooling: One Central
-
Heating: Central
-
Lot Size: 0.17 Acres
Property Details
- Status:Contract Pending
- Type:Residential Property
- MLS #:1879939
- Year Built:1980
- Sq. Feet:1,148
Community Information
- Address:4214 Apple Tree Dr San Antonio, TX 78222
- County:Bexar
- City:San Antonio
- Subdivision:PEACH GROVE
- Zip Code:78222
School Information
- School System:East Central I.S.D
- High School:Call District
- Middle School:Call District
- Elementary School:Call District
Features / Amenities
- Total Sq. Ft.:1,148
- Interior Features:One Living Area, Eat-In Kitchen, Utility Room Inside, 1st Floor Lvl/No Steps, High Speed Internet, Laundry Main Level, Laundry Room, Walk in Closets
- Fireplace(s): One, Living Room, Wood Burning
- Floor:Vinyl
- Inclusions:Ceiling Fans, Washer Connection, Dryer Connection, Stove/Range, Refrigerator, Gas Water Heater, City Garbage service
- Master Bath Features:Tub/Shower Combo, Single Vanity
- Exterior Features:Patio Slab, Chain Link Fence, Mature Trees
- Cooling:One Central
- Heating Fuel:Natural Gas
- Heating:Central
- Master:13x11
- Bedroom 2:9x9
- Bedroom 3:10x12
- Dining Room:10x10
- Kitchen:10x8
Architecture
- Bedrooms:3
- Bathrooms:2
- Year Built:1980
- Stories:1
- Style:One Story
- Roof:Composition
- Foundation:Slab
- Parking:One Car Garage
Property Features
- Neighborhood Amenities:None
- Water/Sewer:City
Tax and Financial Info
- Proposed Terms:Conventional, FHA, VA, Cash
- Total Tax:3974
3 BD | 2 BA | 1,148 SqFt
© 2025 Lone Star Real Estate. All rights reserved. The data relating to real estate for sale on this web site comes in part from the Internet Data Exchange Program of Lone Star Real Estate. Information provided is for viewer's personal, non-commercial use and may not be used for any purpose other than to identify prospective properties the viewer may be interested in purchasing. Information provided is deemed reliable but not guaranteed. Listing Courtesy of Summer Lafferty with Southeast, REALTORS.

