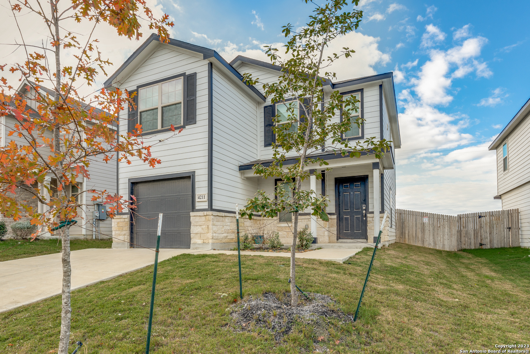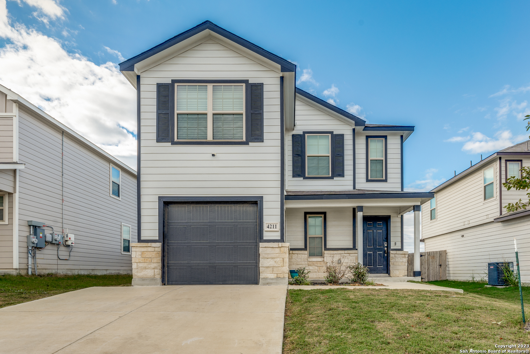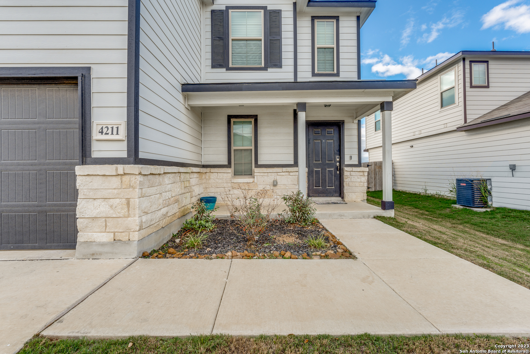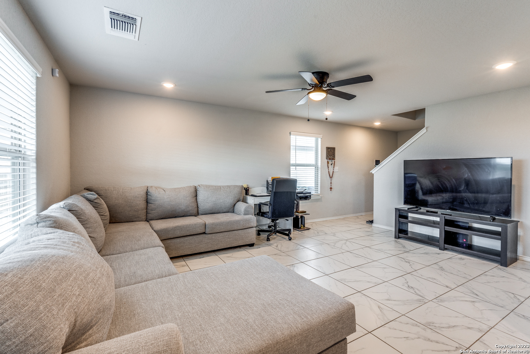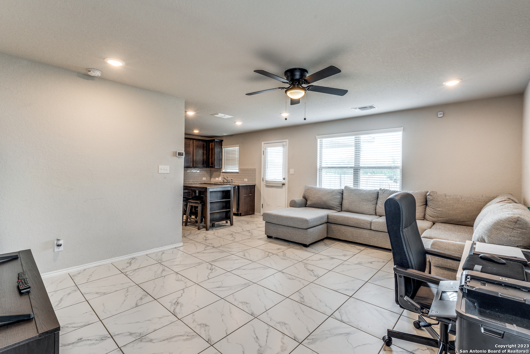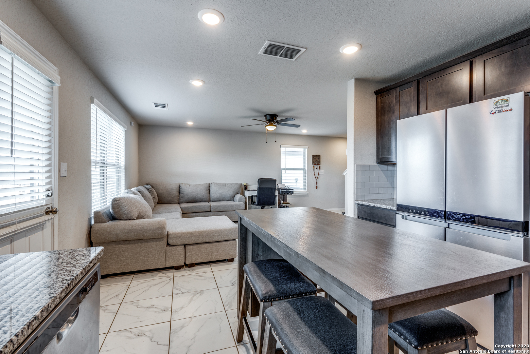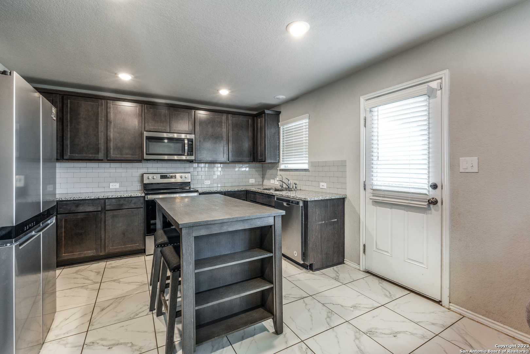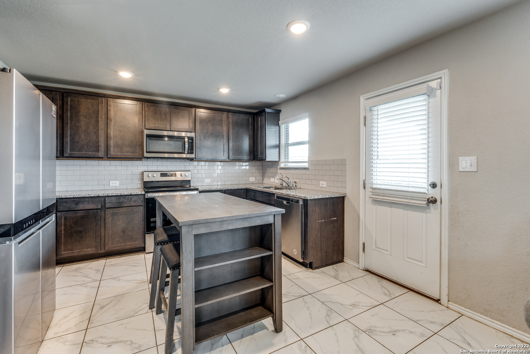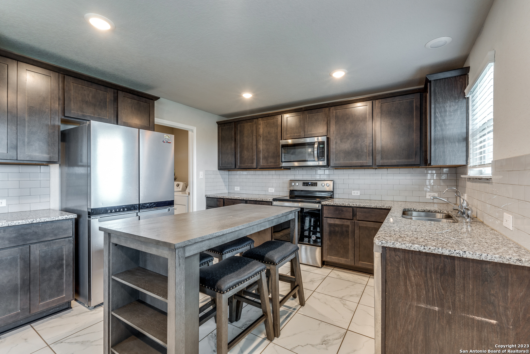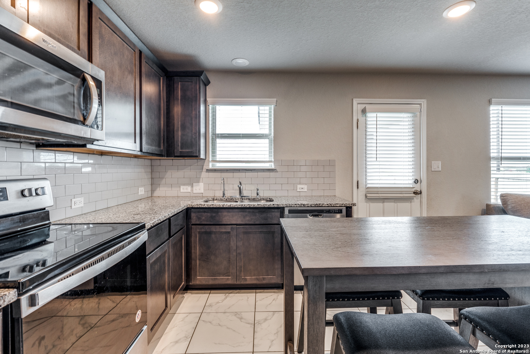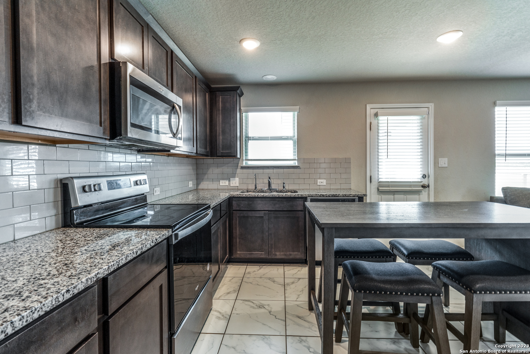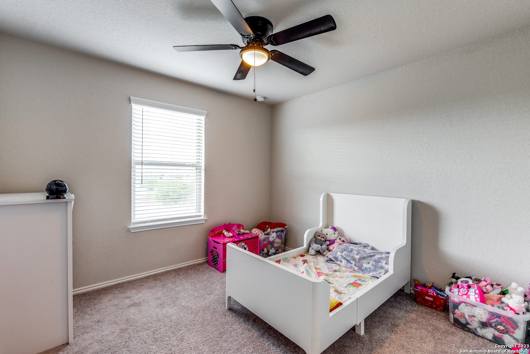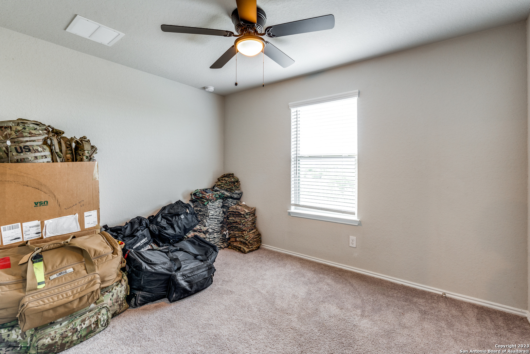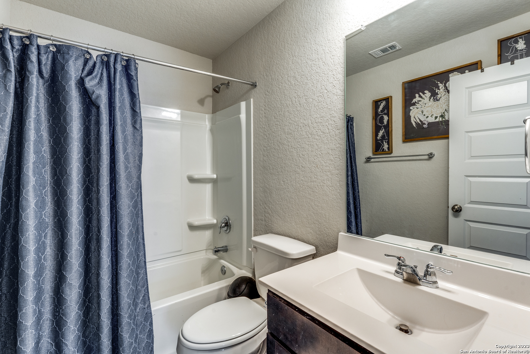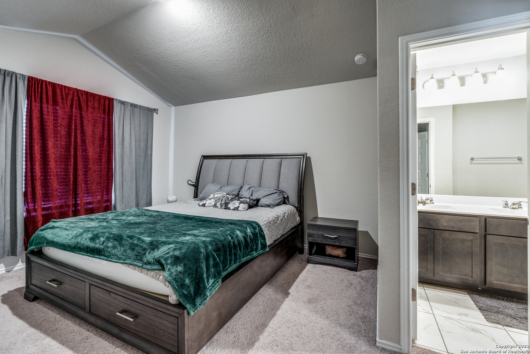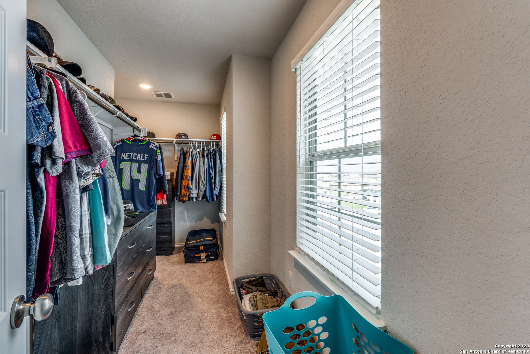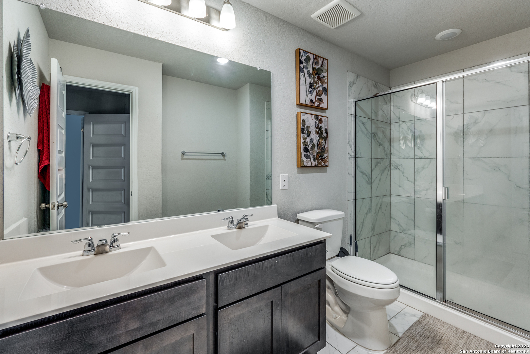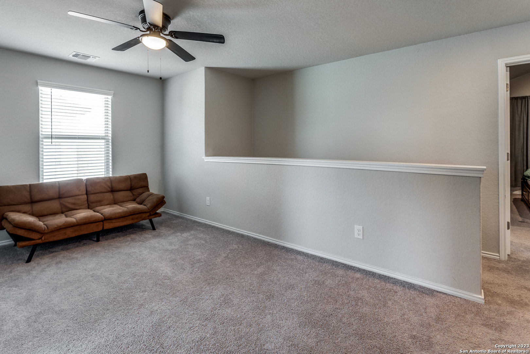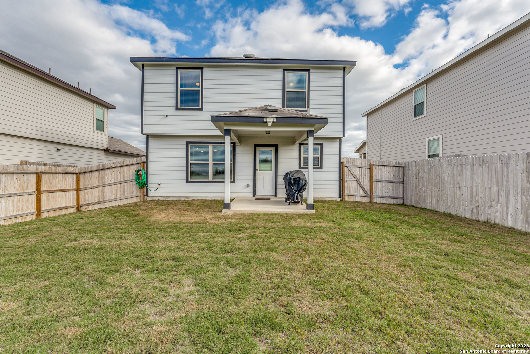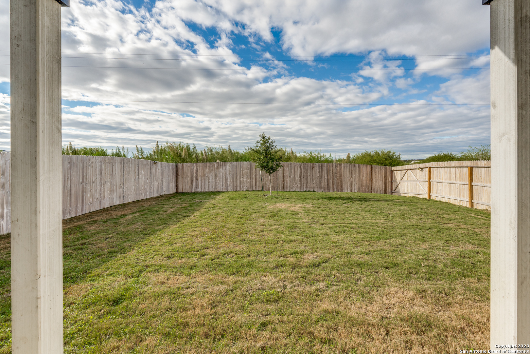Property Details
SPIRIT STAR DR
Converse, TX 78109
$263,500
3 BD | 3 BA |
Property Description
Three spacious bedrooms provide ample space for rest and relaxation.Enjoy the luxury of two full bathrooms and a convenient half bath.The two-story design ensures privacy and separation between living spaces.Park your car securely in the attached one-car garage.Step onto the covered patio, where you can unwind, entertain, or simply enjoy the fresh air.The full sprinkler system keeps your lawn lush and green year-round.his home is perfect for families, professionals, or anyone seeking a comfortable and well-appointed living space. Don't miss out-schedule a showing today!
-
Type: Residential Property
-
Year Built: 2021
-
Cooling: One Central
-
Heating: Central
-
Lot Size: 0.12 Acres
Property Details
- Status:Available
- Type:Residential Property
- MLS #:1735095
- Year Built:2021
- Sq. Feet:1,470
Community Information
- Address:4211 SPIRIT STAR DR Converse, TX 78109
- County:Bexar
- City:Converse
- Subdivision:MILLICAN GROVE
- Zip Code:78109
School Information
- School System:East Central I.S.D
- High School:Judson
- Middle School:Judson Middle School
- Elementary School:Elolf
Features / Amenities
- Total Sq. Ft.:1,470
- Interior Features:One Living Area, Liv/Din Combo, Walk-In Pantry, Loft, Utility Room Inside, All Bedrooms Upstairs, Cable TV Available, High Speed Internet, Walk in Closets, Attic - Access only
- Fireplace(s): Not Applicable
- Floor:Carpeting, Ceramic Tile
- Inclusions:Ceiling Fans, Washer Connection, Dryer Connection, Washer, Dryer, Built-In Oven, Microwave Oven, Stove/Range, Refrigerator, Dishwasher, Security System (Owned), Pre-Wired for Security, Electric Water Heater, Garage Door Opener, Plumb for Water Softener, City Garbage service
- Master Bath Features:Shower Only, Single Vanity
- Exterior Features:Patio Slab, Covered Patio, Privacy Fence, Sprinkler System
- Cooling:One Central
- Heating Fuel:Electric
- Heating:Central
- Master:12x13
- Dining Room:10x10
- Kitchen:12x12
Architecture
- Bedrooms:3
- Bathrooms:3
- Year Built:2021
- Stories:2
- Style:Two Story
- Roof:Composition
- Foundation:Slab
- Parking:One Car Garage
Property Features
- Neighborhood Amenities:Park/Playground
- Water/Sewer:City
Tax and Financial Info
- Proposed Terms:Conventional, FHA, VA, Cash
- Total Tax:5607.28
3 BD | 3 BA | 1,470 SqFt
© 2024 Lone Star Real Estate. All rights reserved. The data relating to real estate for sale on this web site comes in part from the Internet Data Exchange Program of Lone Star Real Estate. Information provided is for viewer's personal, non-commercial use and may not be used for any purpose other than to identify prospective properties the viewer may be interested in purchasing. Information provided is deemed reliable but not guaranteed. Listing Courtesy of Landry Carlton with Phyllis Browning Company.

