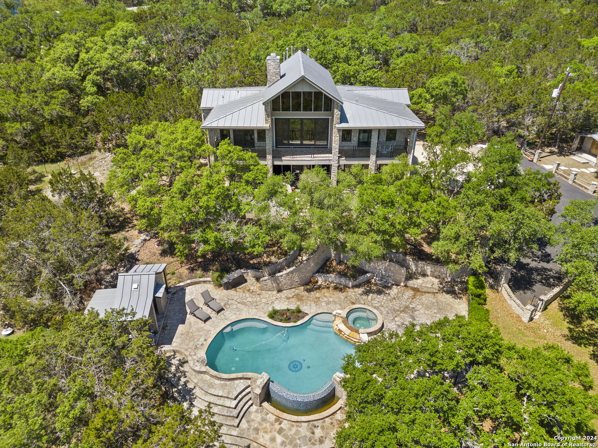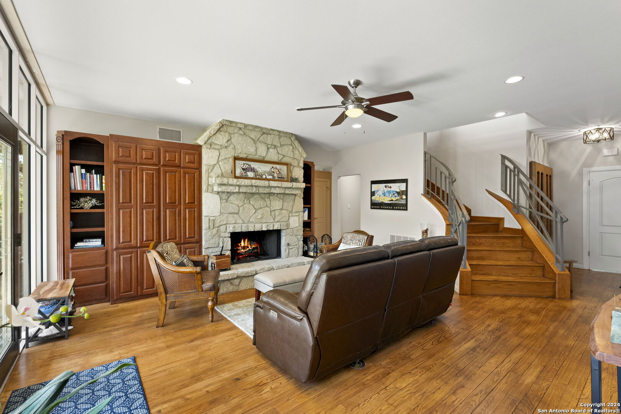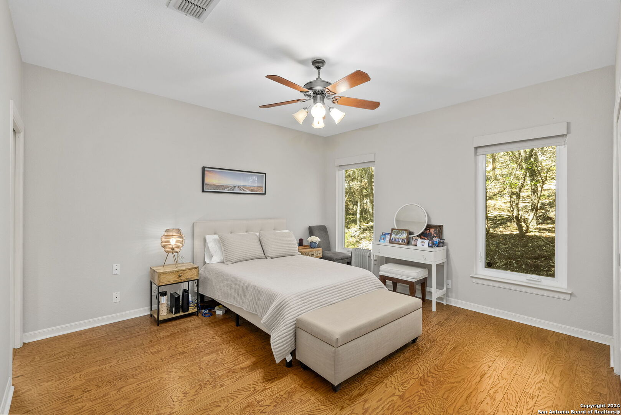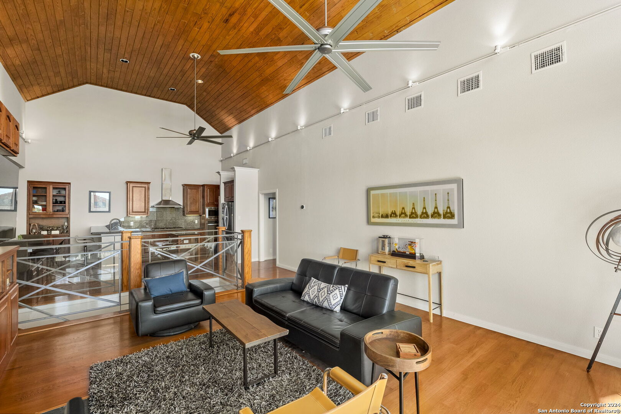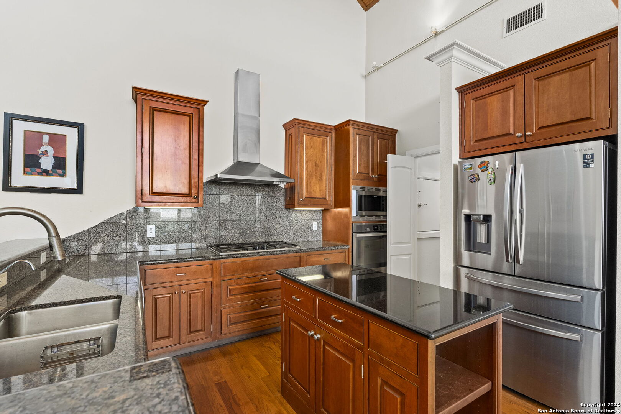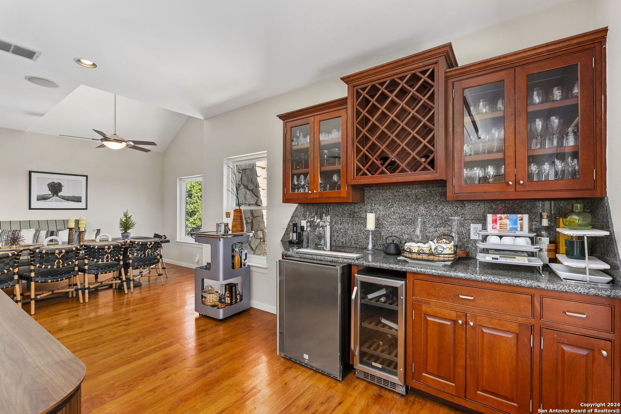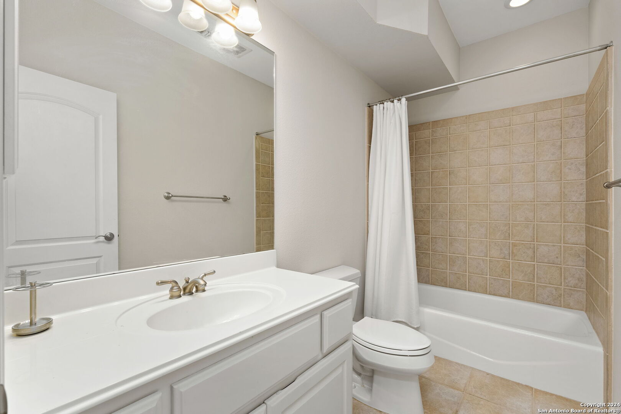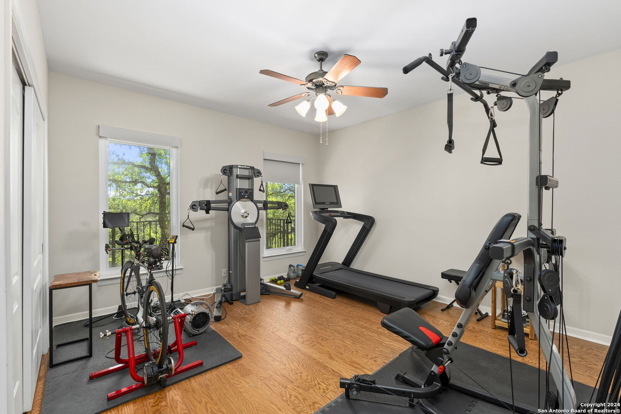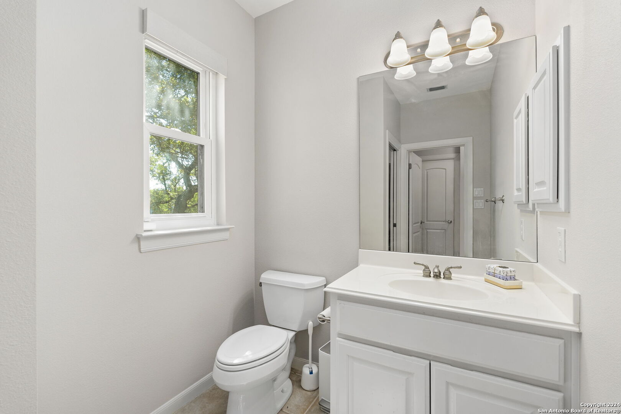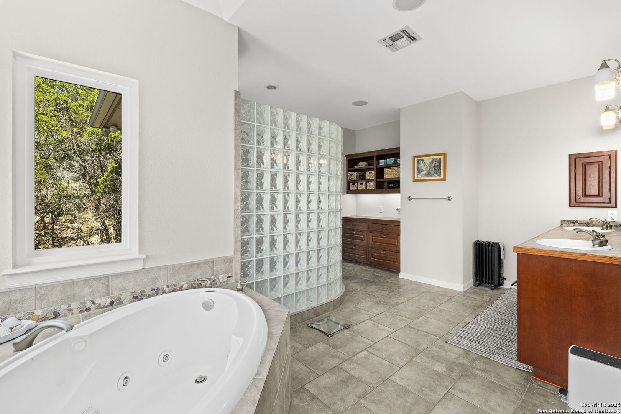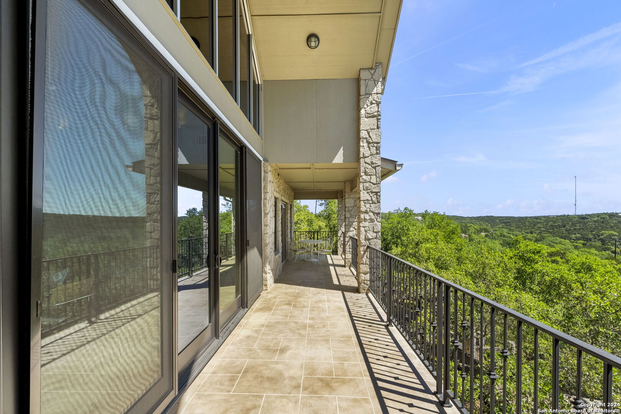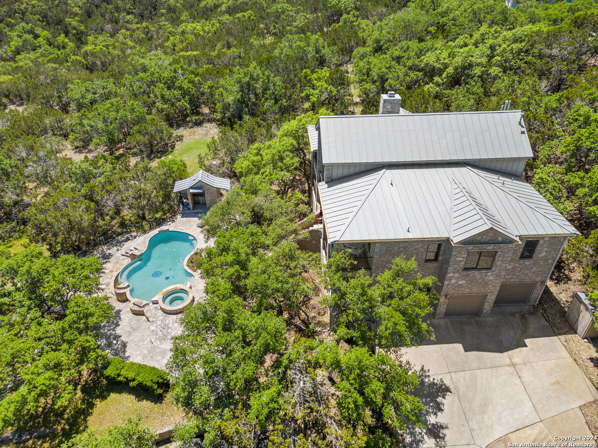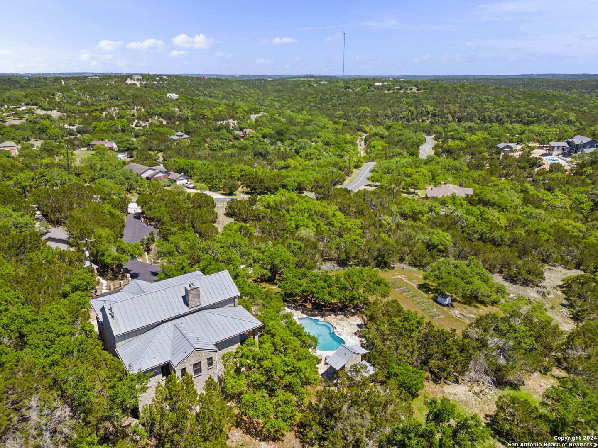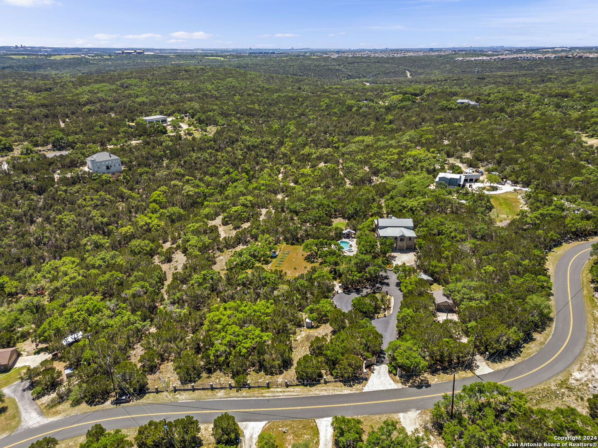Property Details
JENNIFER NICOLE
San Antonio, TX 78261
$1,265,000
4 BD | 4 BA |
Property Description
Nestled atop a 4.5 acres of pristine Texas hill countryside, this English stone castle offers spectacular panoramic views combined with luxurious living. Masterfully brought to life by skilled builder Bill Cox, known for his exquisite English stone Cottage work, this grand estate flawlessly blends vintage allure with modern amenities. This formidable residence boasts four spacious bedrooms, three and a half lavish bathrooms, a two car garage and an additional two-car detached garage. Three elegant formal living areas provide ample space for grand entertaining or tranquil solitude, while vintage oak flooring, stone accents and wrought iron elements add timeless charm. Expansive porches on both floors frame stunning views of the vibrant landscape while Anderson windows and doors invite seamless indoor-outdoor living. Luxurious outdoor amenities include a Keith Zars infinity pool, hot tub and enormous flagstone decking, creating a private sanctuary. A charming pool house, intimate wine cellar, stone garden shed and additional stand alone garage complete this majestic home offering the perfect balance of nature and modern luxury. Secure your private haven with a gated driveway leading you to this castle amidst the breathtaking Texas Hill Country scenery.
-
Type: Residential Property
-
Year Built: 2000
-
Cooling: Two Central
-
Heating: Central,2 Units
-
Lot Size: 4.40 Acres
Property Details
- Status:Contract Pending
- Type:Residential Property
- MLS #:1766418
- Year Built:2000
- Sq. Feet:4,044
Community Information
- Address:4210 JENNIFER NICOLE San Antonio, TX 78261
- County:Bexar
- City:San Antonio
- Subdivision:CLEAR SPRINGS PRK CM
- Zip Code:78261
School Information
- School System:Comal
- High School:Smithson Valley
- Middle School:Pieper Ranch
- Elementary School:Indian Springs
Features / Amenities
- Total Sq. Ft.:4,044
- Interior Features:Three Living Area, Eat-In Kitchen, Island Kitchen, Breakfast Bar, Study/Library, Game Room, Media Room, Utility Room Inside, Open Floor Plan
- Fireplace(s): Two, Living Room, Family Room
- Floor:Carpeting, Ceramic Tile, Wood
- Inclusions:Ceiling Fans, Washer Connection, Dryer Connection, Cook Top, Built-In Oven, Microwave Oven, Disposal, Dishwasher, Water Softener (owned), Wet Bar, Security System (Leased), Gas Water Heater, Garage Door Opener, Solid Counter Tops
- Master Bath Features:Tub/Shower Separate, Double Vanity, Tub has Whirlpool
- Cooling:Two Central
- Heating Fuel:Electric
- Heating:Central, 2 Units
- Master:17x15
- Bedroom 2:14x16
- Bedroom 3:14x15
- Bedroom 4:14x15
- Dining Room:16x11
- Family Room:23x18
- Kitchen:11x14
Architecture
- Bedrooms:4
- Bathrooms:4
- Year Built:2000
- Stories:2
- Style:Two Story
- Roof:Metal
- Foundation:Slab
- Parking:Four or More Car Garage, Detached, Attached
Property Features
- Neighborhood Amenities:Jogging Trails
- Water/Sewer:Private Well, Aerobic Septic
Tax and Financial Info
- Proposed Terms:Conventional, FHA, VA, Cash
- Total Tax:8747.54
4 BD | 4 BA | 4,044 SqFt
© 2024 Lone Star Real Estate. All rights reserved. The data relating to real estate for sale on this web site comes in part from the Internet Data Exchange Program of Lone Star Real Estate. Information provided is for viewer's personal, non-commercial use and may not be used for any purpose other than to identify prospective properties the viewer may be interested in purchasing. Information provided is deemed reliable but not guaranteed. Listing Courtesy of Aspasia Erian with Coldwell Banker D'Ann Harper.

